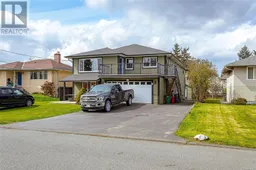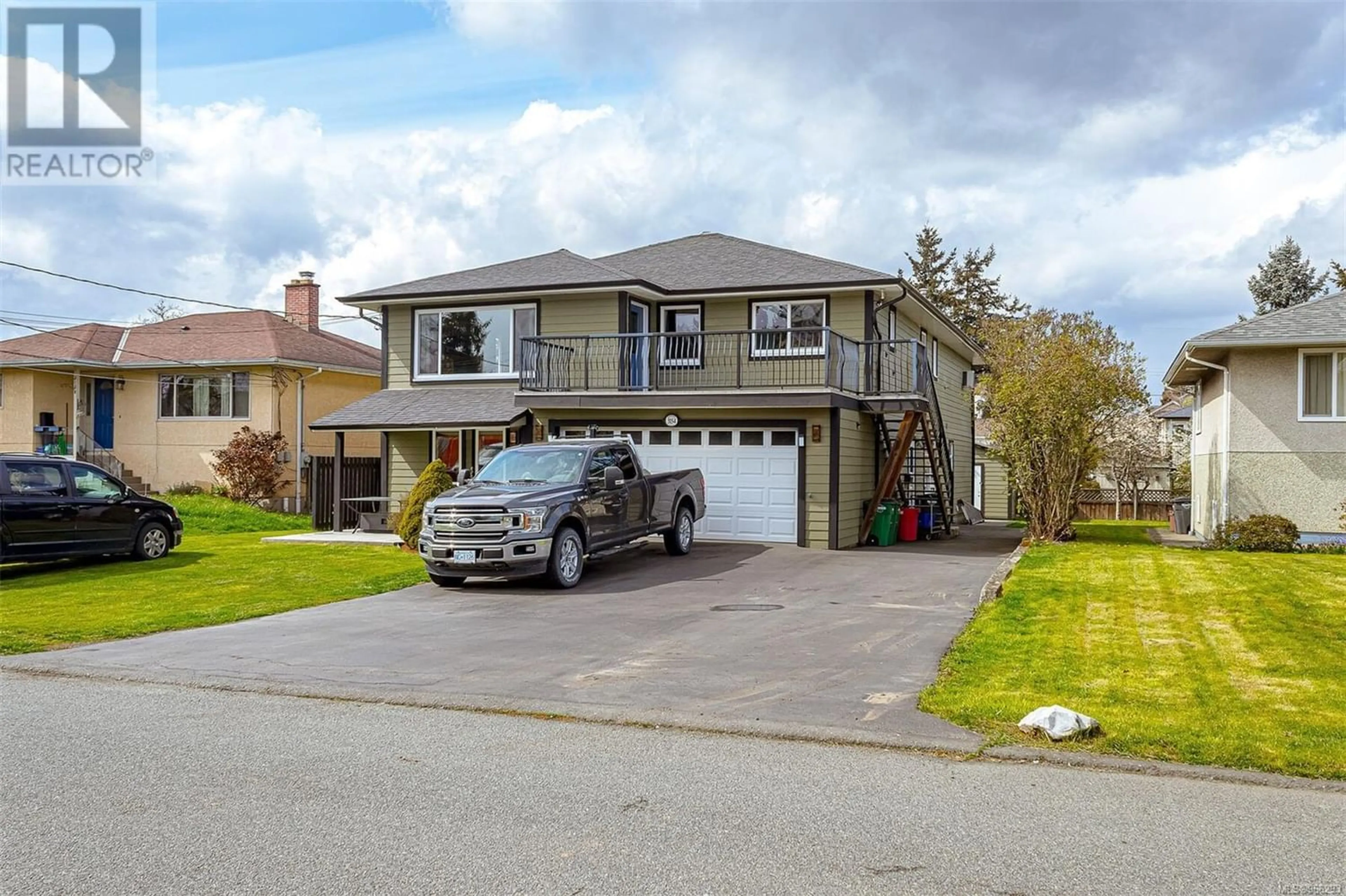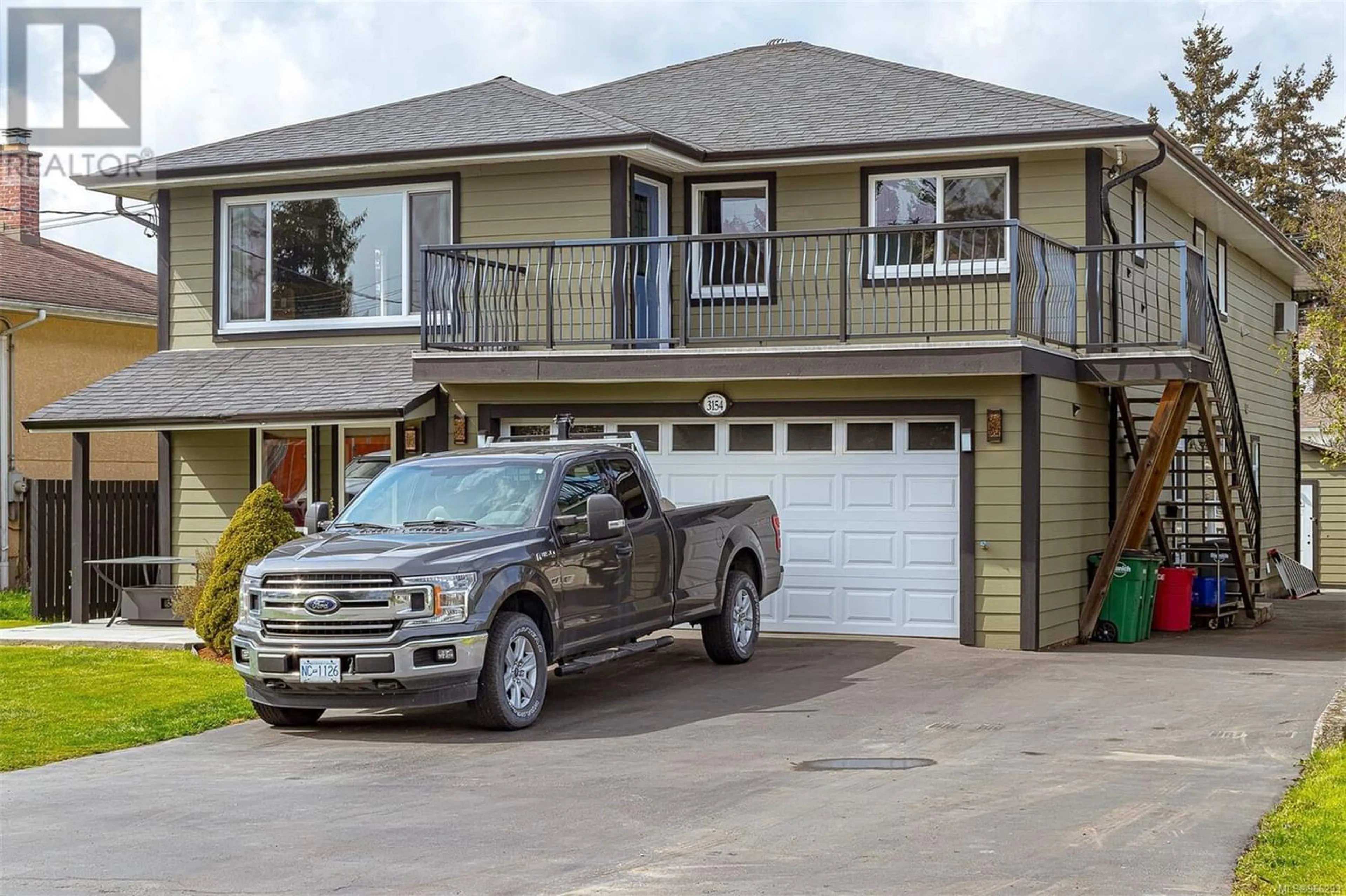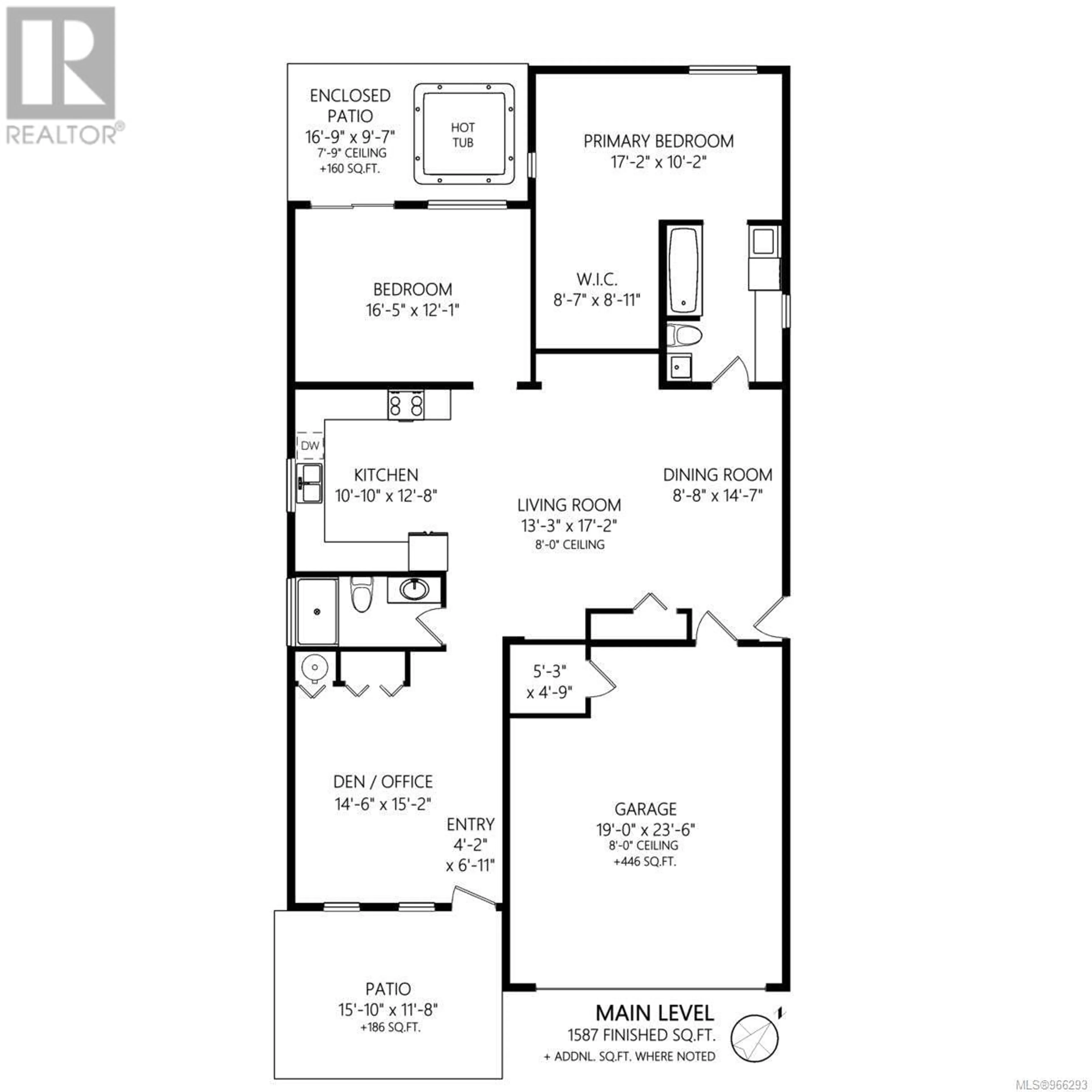3154 Wascana St, Saanich, British Columbia V9A1W3
Contact us about this property
Highlights
Estimated ValueThis is the price Wahi expects this property to sell for.
The calculation is powered by our Instant Home Value Estimate, which uses current market and property price trends to estimate your home’s value with a 90% accuracy rate.Not available
Price/Sqft$366/sqft
Days On Market52 days
Est. Mortgage$5,793/mth
Tax Amount ()-
Description
Centrally located on a quiet street sits this wonderful, custom family home w/legal 2 or 3 bdrm suite. Several upgrades over the years w/5 or 6 bdrms, 4 baths & 3,231 sq ft of spacious living & unique features. Perfectly suited for 2 families or a great revenue property! Lifted in 2006, this home offers 2 levels of sep living w/over 1500 sq ft of comfortable living space on each level. A lovely new front porch greets you entering the main level boasting 2-3 bdrms, 2 full baths, in-floor hot water heated concrete floors, custom kitchen cabs, a projector w/a lg screen, a hot tub, sauna, w/a gas outlet for BBQ, access to dbl car garage, new H20 tank (2024). Up finds a self contained home w/3 bdrms, 2 full baths, living rm w/gas fireplace, dining rm, spacious family rm off the kitchen. Access to 2 lg decks w/new vinyl decking (2022). Property feats a/greenhouse w/plumbing, a sprinkler system in front yard, shed, raised garden beds & parking for 6 vehicles. A must see & exceptional value. (id:39198)
Property Details
Interior
Features
Second level Floor
Laundry room
12' x 7'Bedroom
11' x 7'Bedroom
11' x 10'Family room
15' x 9'Exterior
Parking
Garage spaces 3
Garage type -
Other parking spaces 0
Total parking spaces 3
Property History
 97
97 97
97


