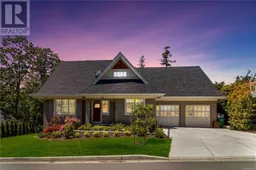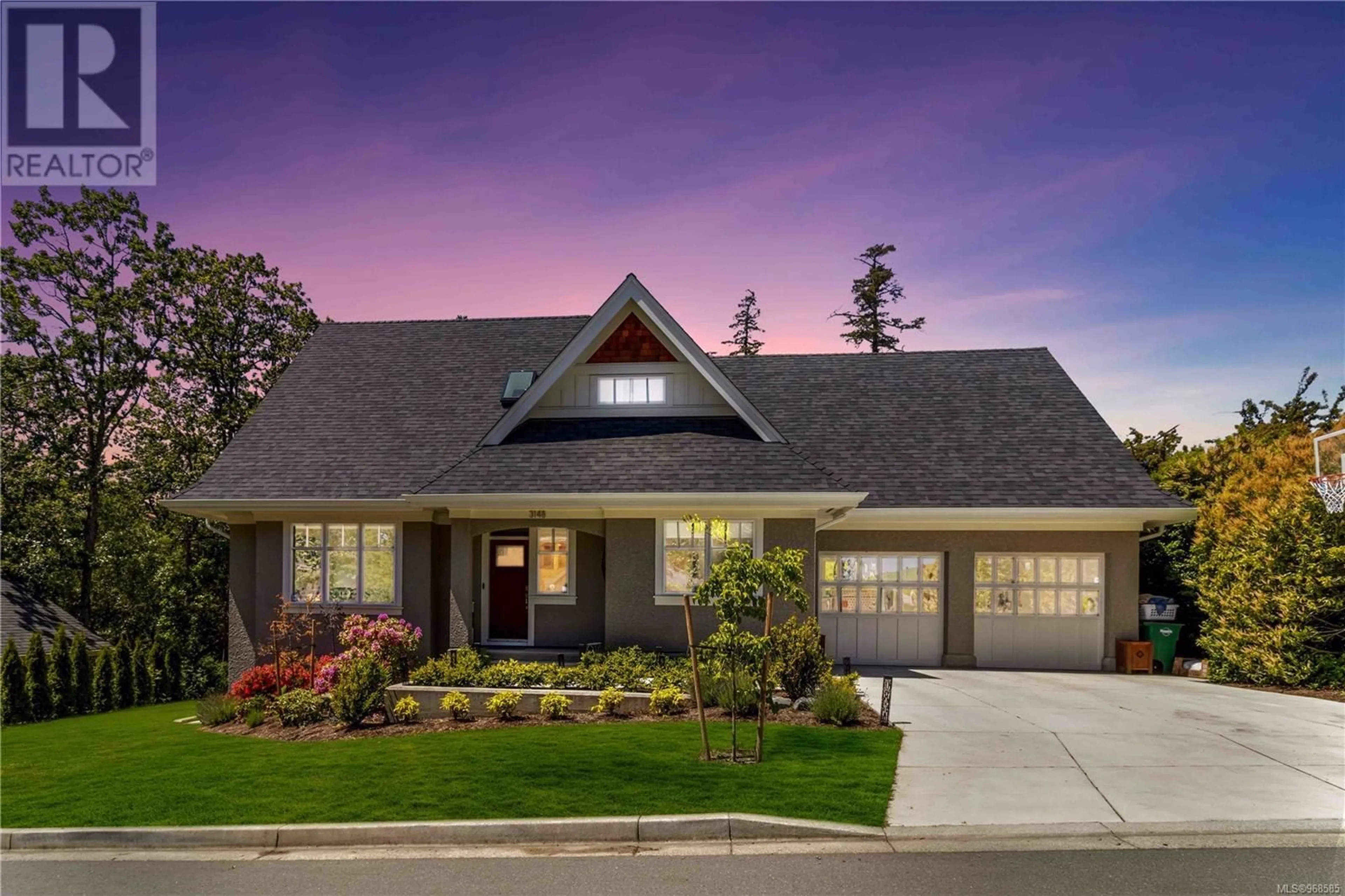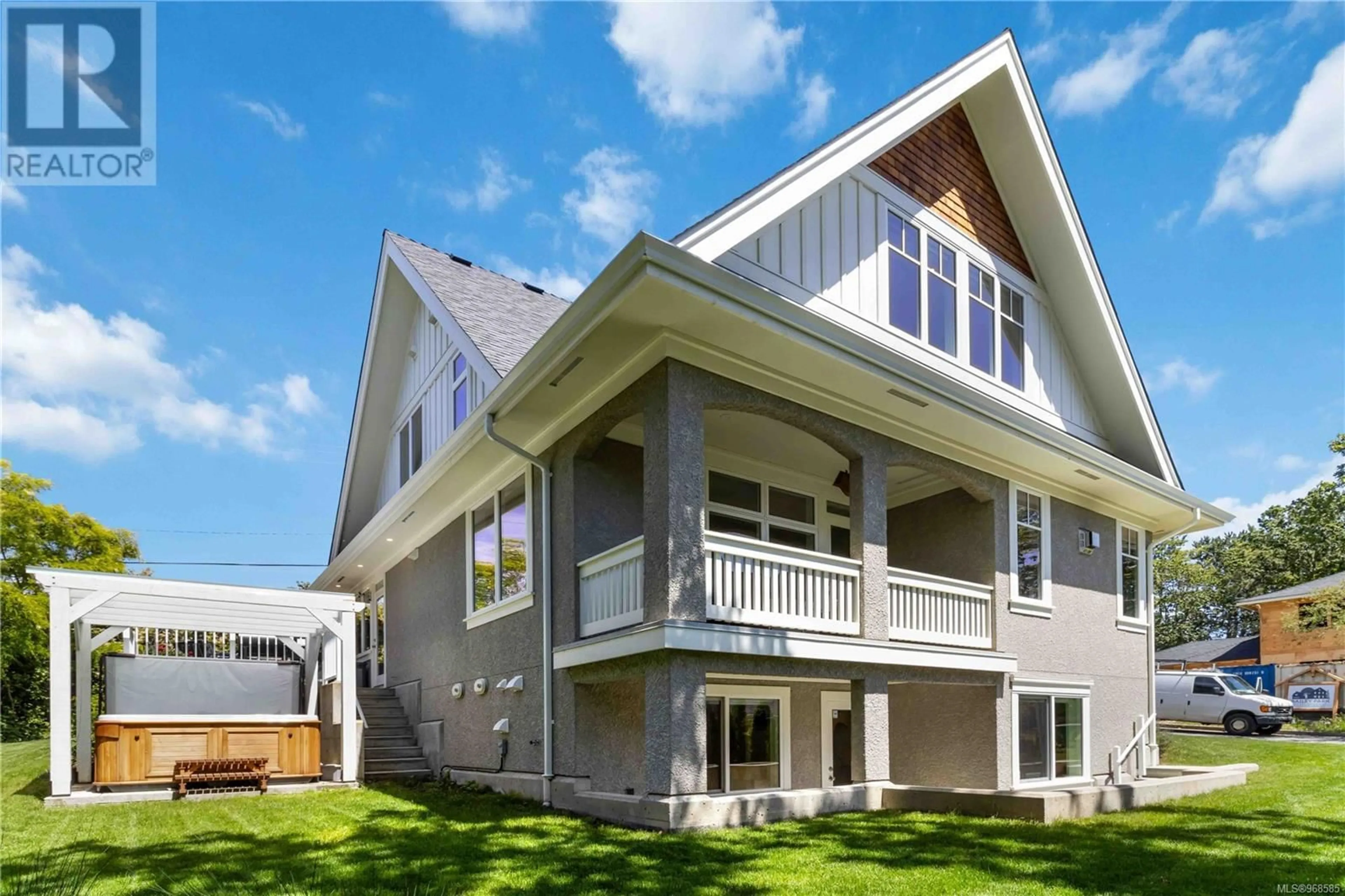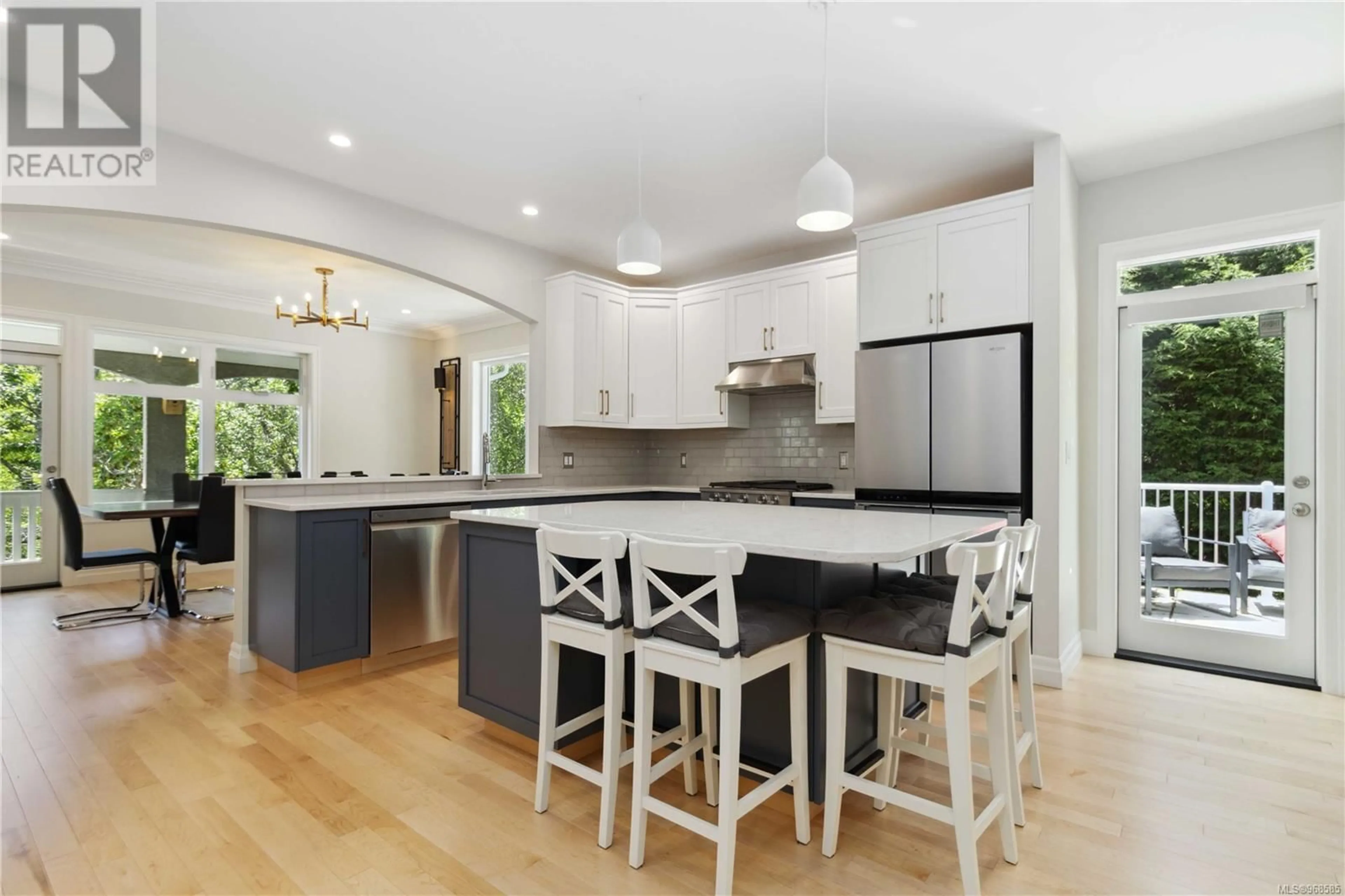3148 Bowkett Pl, Saanich, British Columbia V8Z1K9
Contact us about this property
Highlights
Estimated ValueThis is the price Wahi expects this property to sell for.
The calculation is powered by our Instant Home Value Estimate, which uses current market and property price trends to estimate your home’s value with a 90% accuracy rate.Not available
Price/Sqft$445/sqft
Est. Mortgage$7,300/mth
Maintenance fees$37/mth
Tax Amount ()-
Days On Market68 days
Description
This Stunning 4-bedroom, 4-bathroom residence offers everything you need. The inspiring kitchen, featuring solid wood cabinets, quartz countertops, a gas stove, and windows overlooking a private backyard, seamlessly extends to a patio perfect for summer barbecues. The dining room opens onto a spacious southwest-facing deck, ideal for enjoying warm summer evenings outdoors. The main level is completed with a home office/media room and beautiful maple hardwood floors and a large living room with a gas fireplace and expansive windows Upstairs, the primary bedroom impresses with a 12-foot vaulted ceiling, a luxurious 5-piece ensuite with heated tile floors, and a walk-in closet. Two additional bedrooms, a versatile bonus space/office, and a convenient laundry room. The lower level features a media/rec room with a 4-piece bath and walk-out access, providing the perfect space for entertainment. No detail has been overlooked in this meticulously crafted home. (id:39198)
Property Details
Interior
Features
Second level Floor
Laundry room
6 ft x 7 ftBathroom
Bonus Room
9 ft x 14 ftBedroom
11 ft x 12 ftExterior
Parking
Garage spaces 4
Garage type -
Other parking spaces 0
Total parking spaces 4
Condo Details
Inclusions
Property History
 50
50


