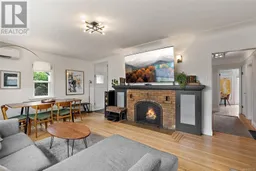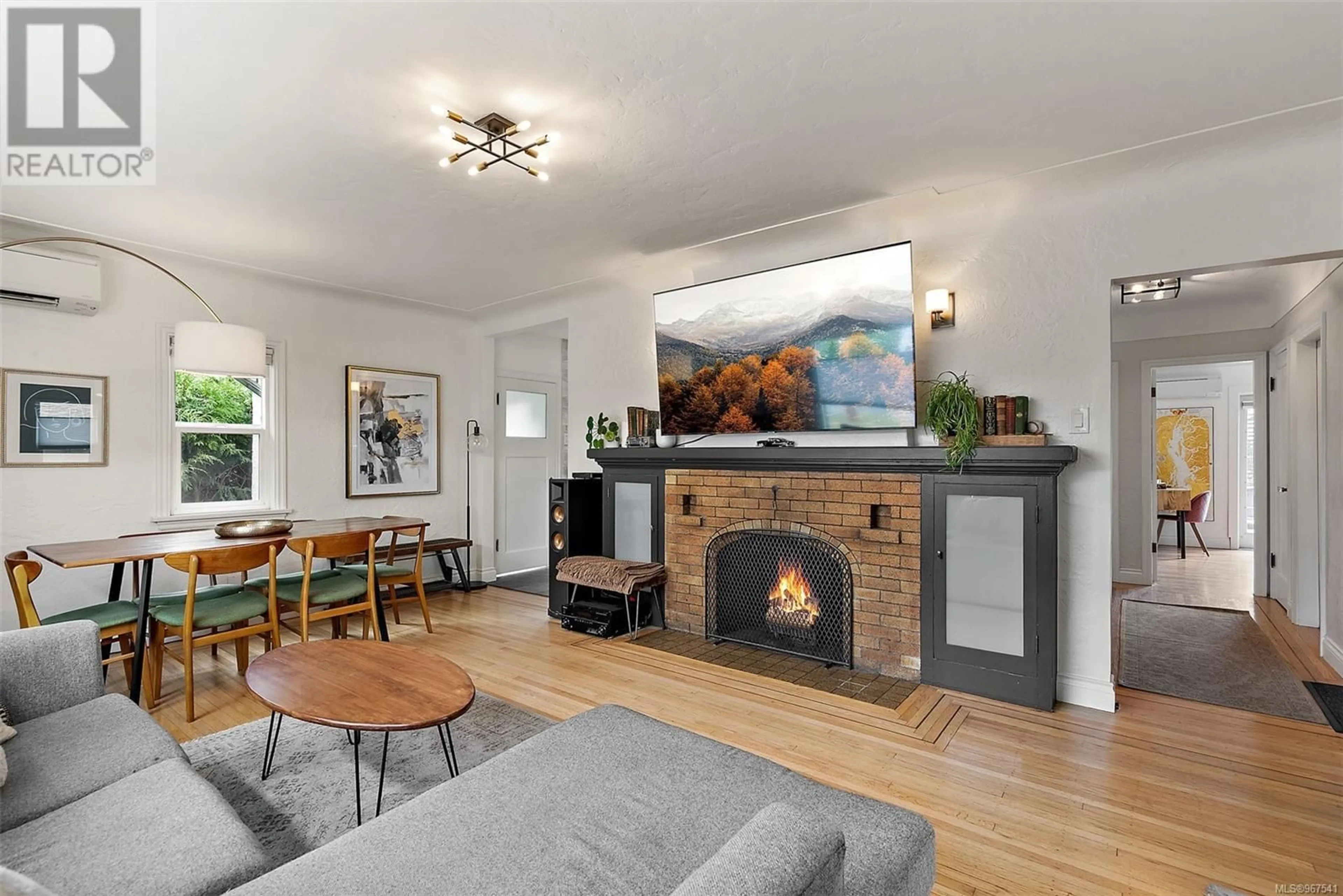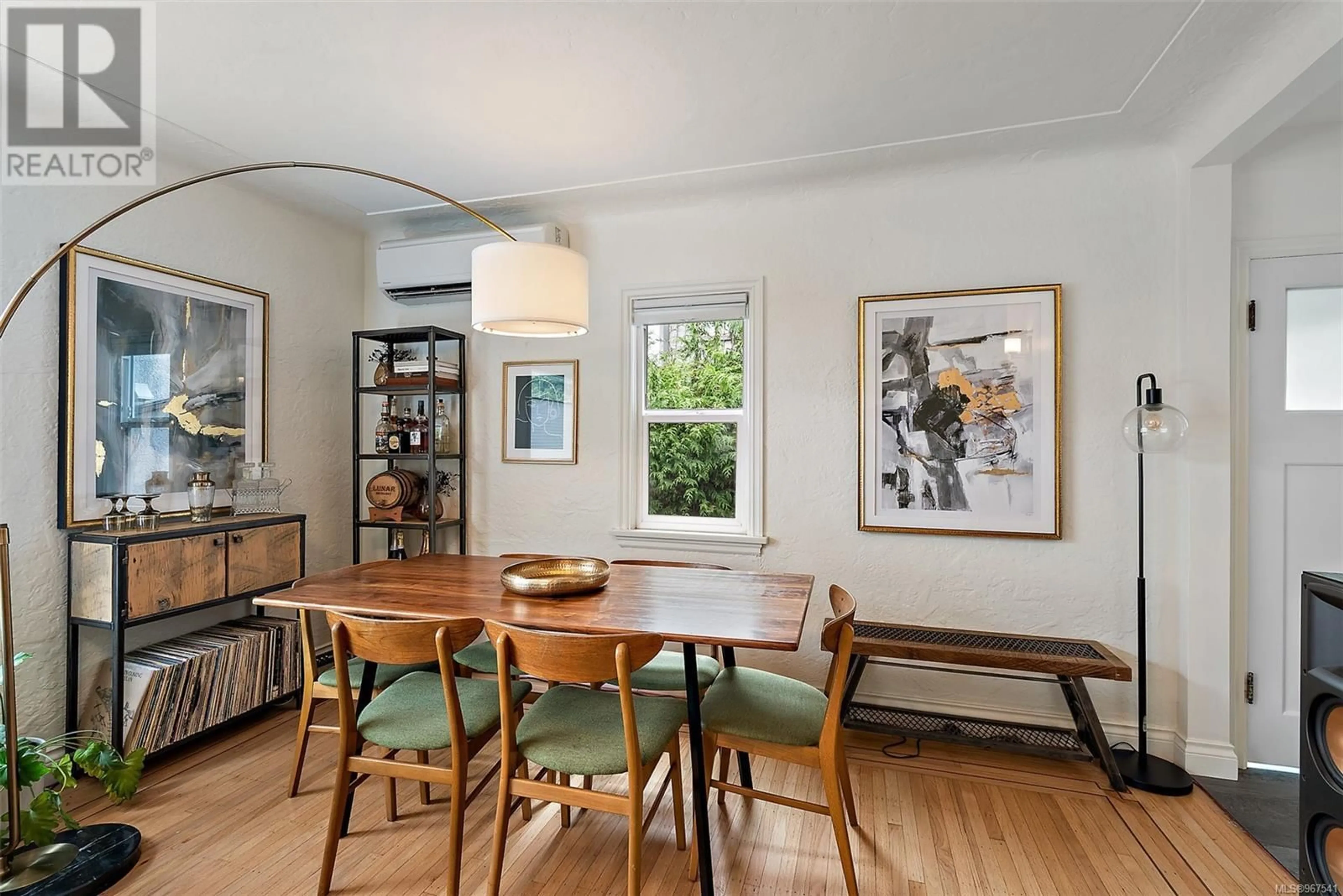3116 Earl Grey St, Saanich, British Columbia V9A1W9
Contact us about this property
Highlights
Estimated ValueThis is the price Wahi expects this property to sell for.
The calculation is powered by our Instant Home Value Estimate, which uses current market and property price trends to estimate your home’s value with a 90% accuracy rate.Not available
Price/Sqft$497/sqft
Est. Mortgage$3,818/mth
Tax Amount ()-
Days On Market18 days
Description
This beautifully updated 2-bedroom, 1-bathroom residence blends modern convenience with timeless charm. Step inside to discover coved ceilings and textured lath & plaster walls that exude warmth and character. The heart of the home is the stunning kitchen, featuring custom local cabinetry, cutting-edge appliances, quartz countertops, and a luxurious marble backsplash that extends to the ceiling. Recent upgrades include a new hot water tank and heat pump (both 2023), a refreshed laundry room (2019), a new roof, fascia, and gutters (2019), and crawlspace spray foam insulation (2023). The bathroom was also elegantly updated. Both bedrooms open through French doors to your private backyard retreat. Enjoy serene moments on the large deck, surrounded by lush landscaping, privacy screens, custom planter boxes, and a cozy fire pit zone—all within a fully fenced yard. Conveniently located just a short walk from the picturesque Gorge Waterway, parks, schools, and all local amenities. This home is a perfect blend of modern updates and classic charm—don’t miss this exceptional opportunity! (id:39198)
Property Details
Interior
Features
Main level Floor
Storage
7'0 x 6'0Bedroom
11'5 x 11'0Bathroom
Primary Bedroom
13'6 x 11'0Exterior
Parking
Garage spaces 2
Garage type -
Other parking spaces 0
Total parking spaces 2
Property History
 27
27

