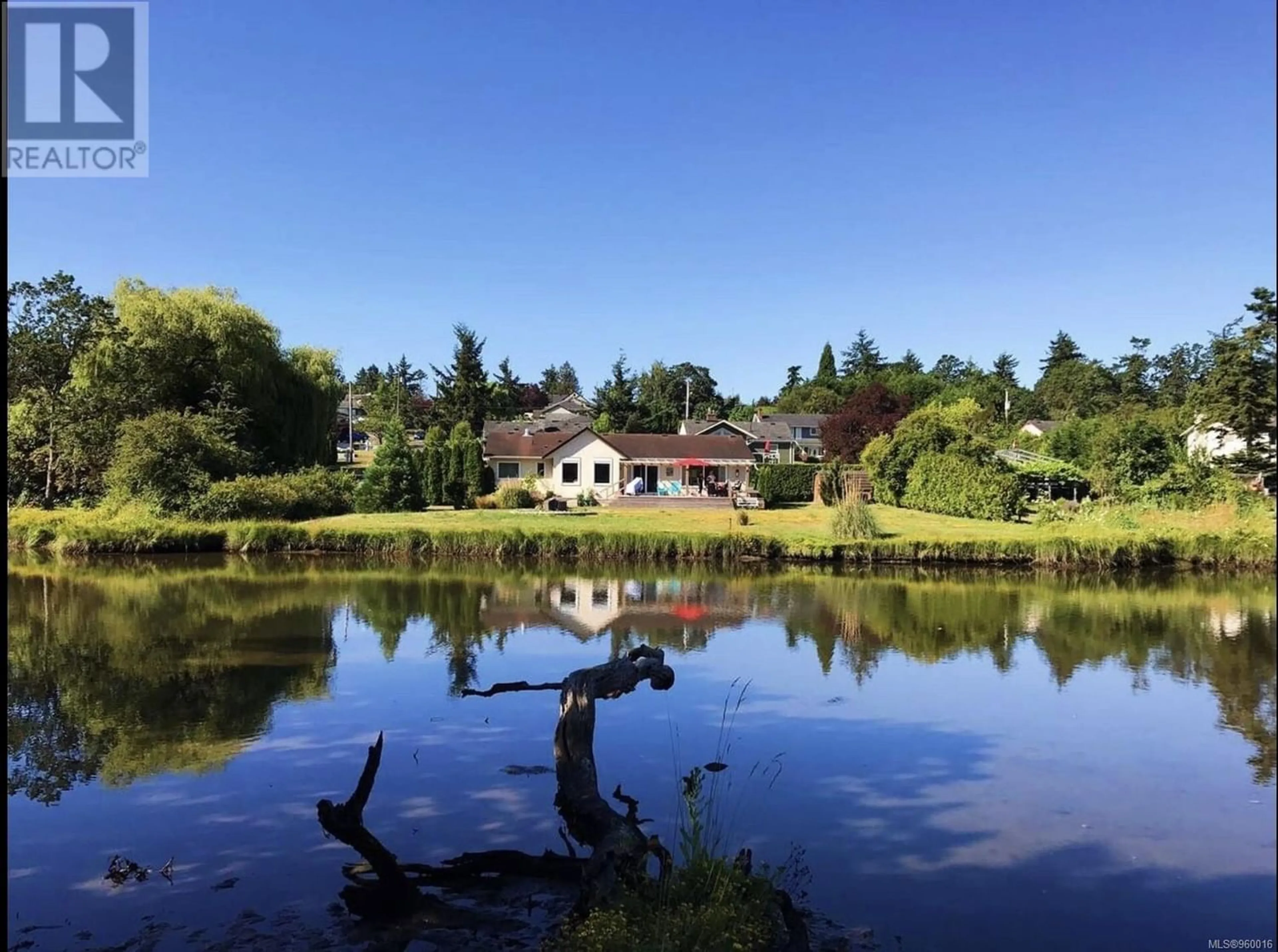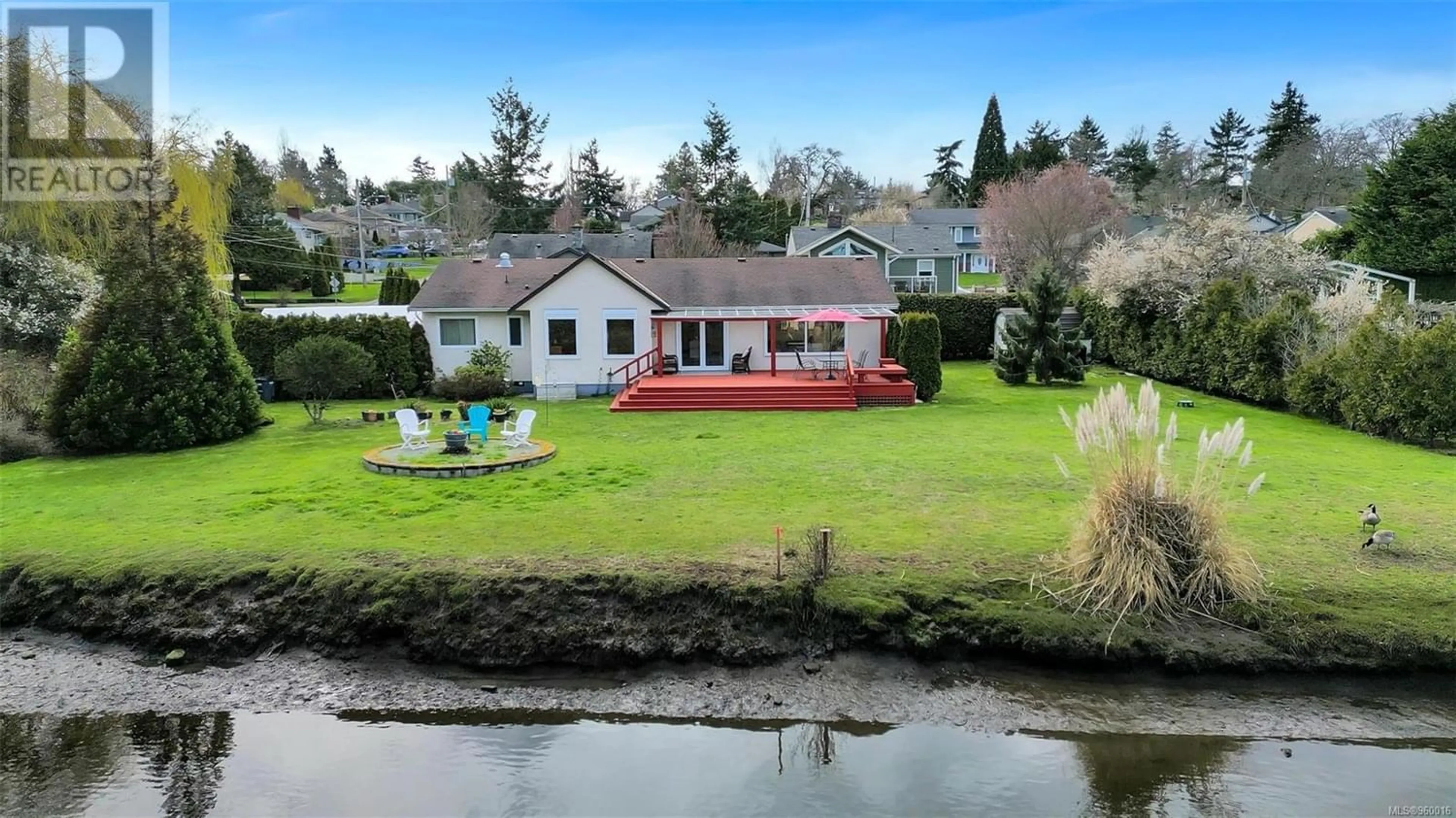3104 Austin Ave, Saanich, British Columbia V9A2C1
Contact us about this property
Highlights
Estimated ValueThis is the price Wahi expects this property to sell for.
The calculation is powered by our Instant Home Value Estimate, which uses current market and property price trends to estimate your home’s value with a 90% accuracy rate.Not available
Price/Sqft$507/sqft
Est. Mortgage$5,579/mo
Tax Amount ()-
Days On Market236 days
Description
ONE LEVEL HOME WITH VIEWS OF COLQUITZ CREEK. A 2000yr built 3 bedroom (one bed no closet) ranch-style home with modern finishes, a spacious kitchen adorned with beautiful granite countertops, a glass tile backsplash, SS appliances. An inviting atmosphere with it's open concept floorplan seamlessly connects the dining/living room, adorned with Brazilian Tigerwood floors. French doors lead you to a custom cedar deck where you can enjoy endless entertaining and watch the wildlife from the creek just steps away. The property enjoys a linear parkland bordering the creek's edge, ensuring unobstructed views. The spacious primary suite includes a charming 4 pce ensuite, walk-in closet and access to side deck. The home offers ample storage, large utility room, A/C heating and cooling & plenty of parking. Situated for privacy, this residence provides an ideal setting for summer evenings, where one can relax around the fire pit while overlooking the serene waters. (id:39198)
Property Details
Interior
Features
Main level Floor
Laundry room
18 ft x 8 ftBathroom
Bedroom
13 ft x 12 ftBedroom
12 ft x 10 ftExterior
Parking
Garage spaces 4
Garage type -
Other parking spaces 0
Total parking spaces 4
Property History
 63
63 39
39

