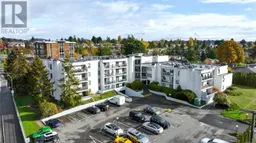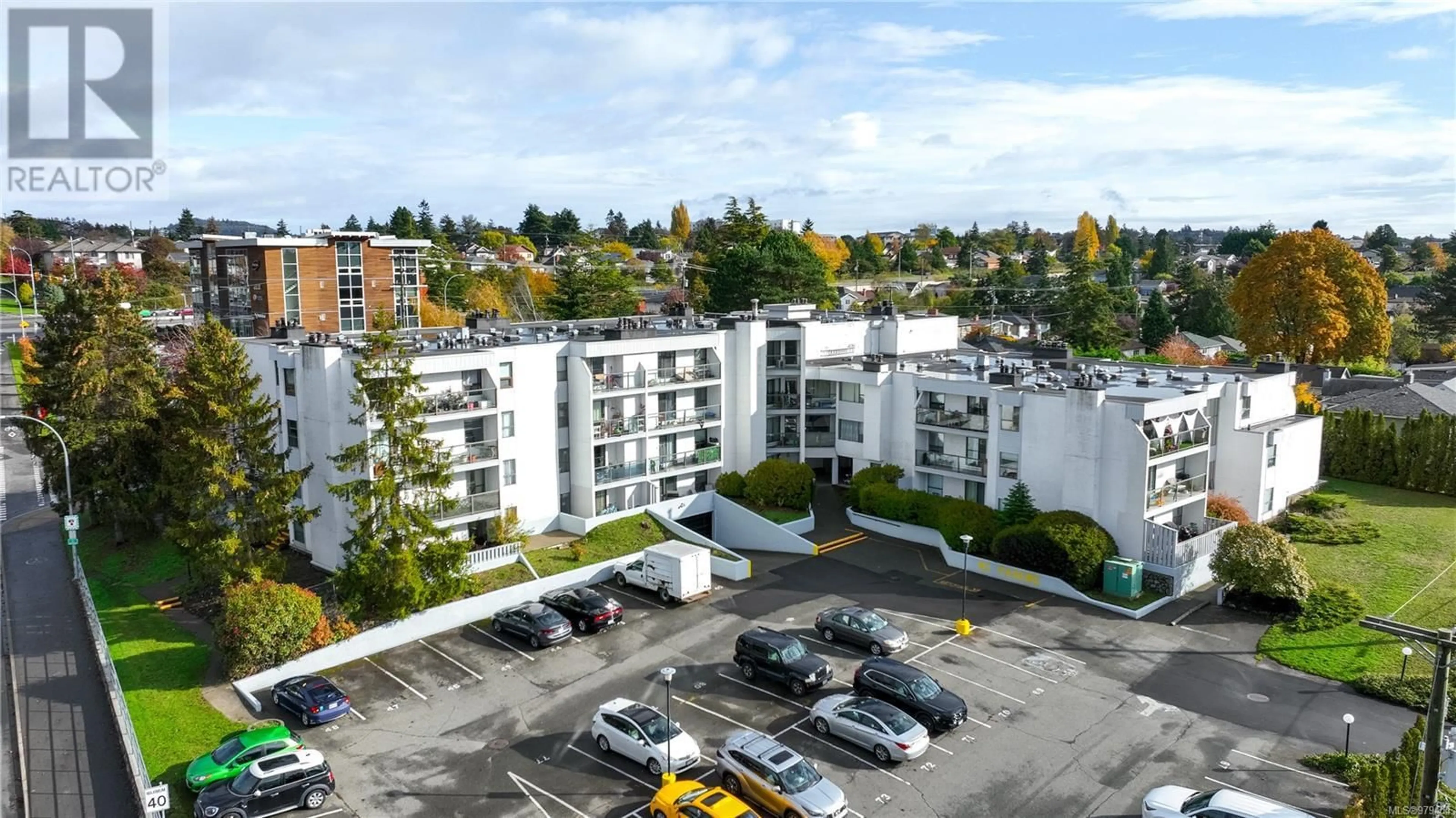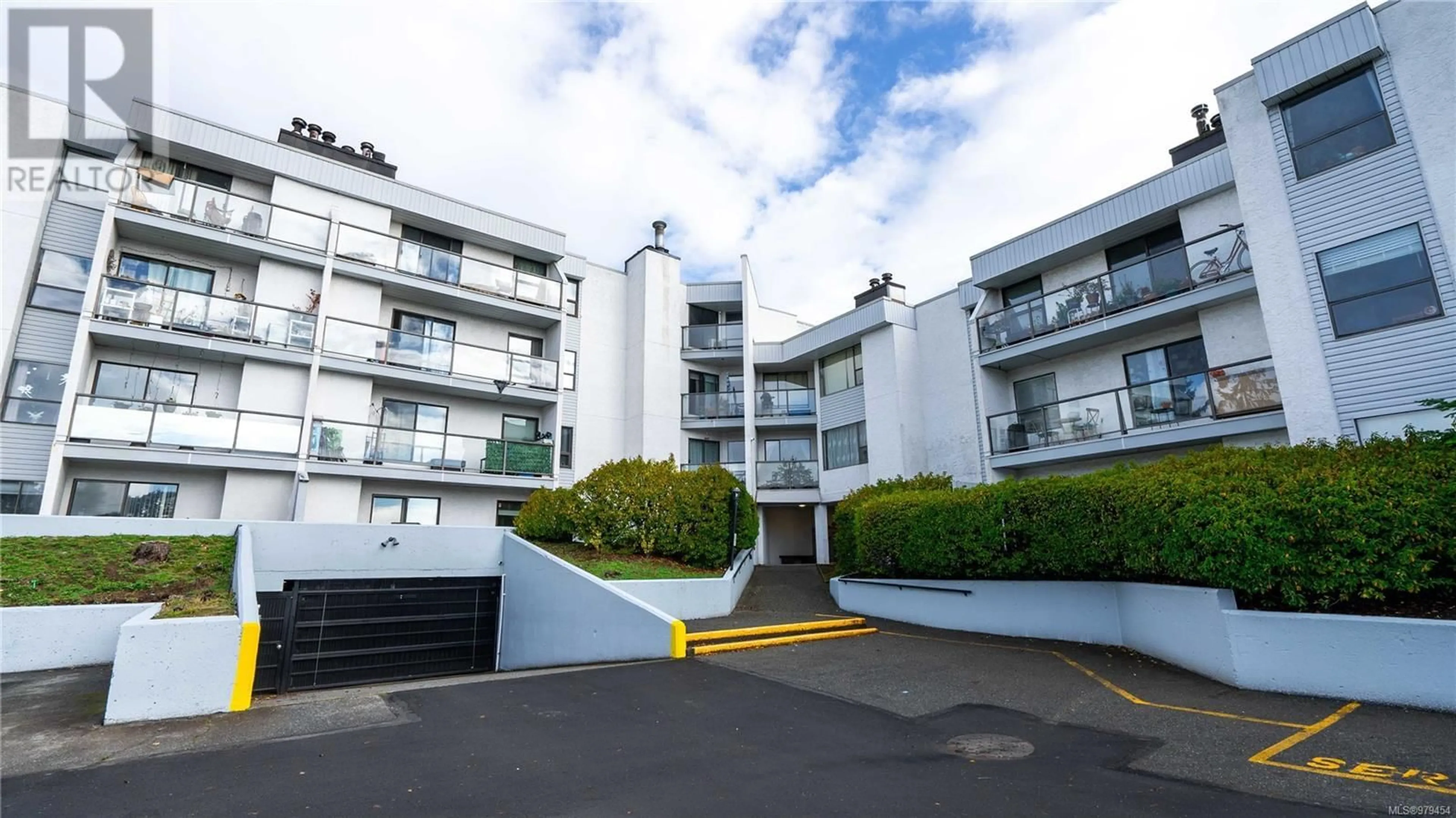310 290 Regina Ave, Saanich, British Columbia V8Z6S6
Contact us about this property
Highlights
Estimated ValueThis is the price Wahi expects this property to sell for.
The calculation is powered by our Instant Home Value Estimate, which uses current market and property price trends to estimate your home’s value with a 90% accuracy rate.Not available
Price/Sqft$492/sqft
Est. Mortgage$1,971/mo
Maintenance fees$437/mo
Tax Amount ()-
Days On Market33 days
Description
Welcome to Tillicum Ridge, a family-friendly condo building only minutes to Uptown Mall, schools and recreation. 290 Regina sits on the corner of Tillicum and Regina and offers numerous amenities within a short walk, such as G.R. Pearkes Recreation Centre, the Galloping Goose Trail, Silver City theatre, Tillicum and Uptown malls, Hampton Park, Esquimalt Gorge Park, kayak clubs and beach access to the Gorge Waterway. Tillicum Elementary School is an 8-min walk away, Colquitz Middle School just 13 mins and Spectrum Community School (secondary) 27 mins. This 2-bed corner unit, located on the back, quiet side of the building, has been completely renovated and is move-in ready. It features in-suite laundry, stainless steel appliances, new lighting and real wood cabinets. The building was approved to have the roof and windows replaced. See the brochure link below for the property website for a second, more detailed video and floor plans. (id:39198)
Property Details
Interior
Features
Main level Floor
Balcony
16 ft x 3 ftEntrance
3 ft x 10 ftLaundry room
5 ft x 4 ftBathroom
Exterior
Parking
Garage spaces 1
Garage type -
Other parking spaces 0
Total parking spaces 1
Condo Details
Inclusions
Property History
 35
35

