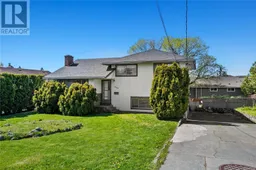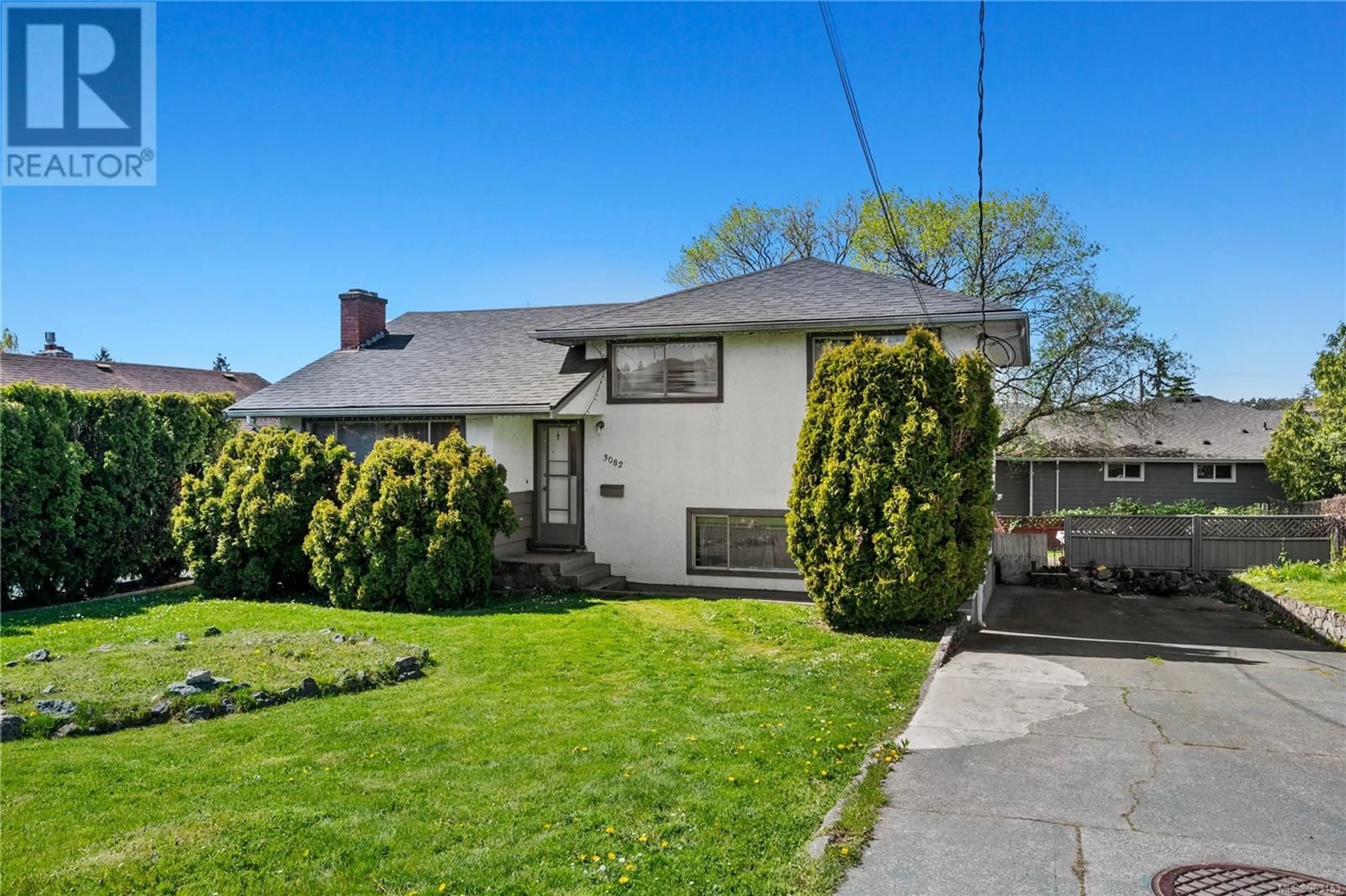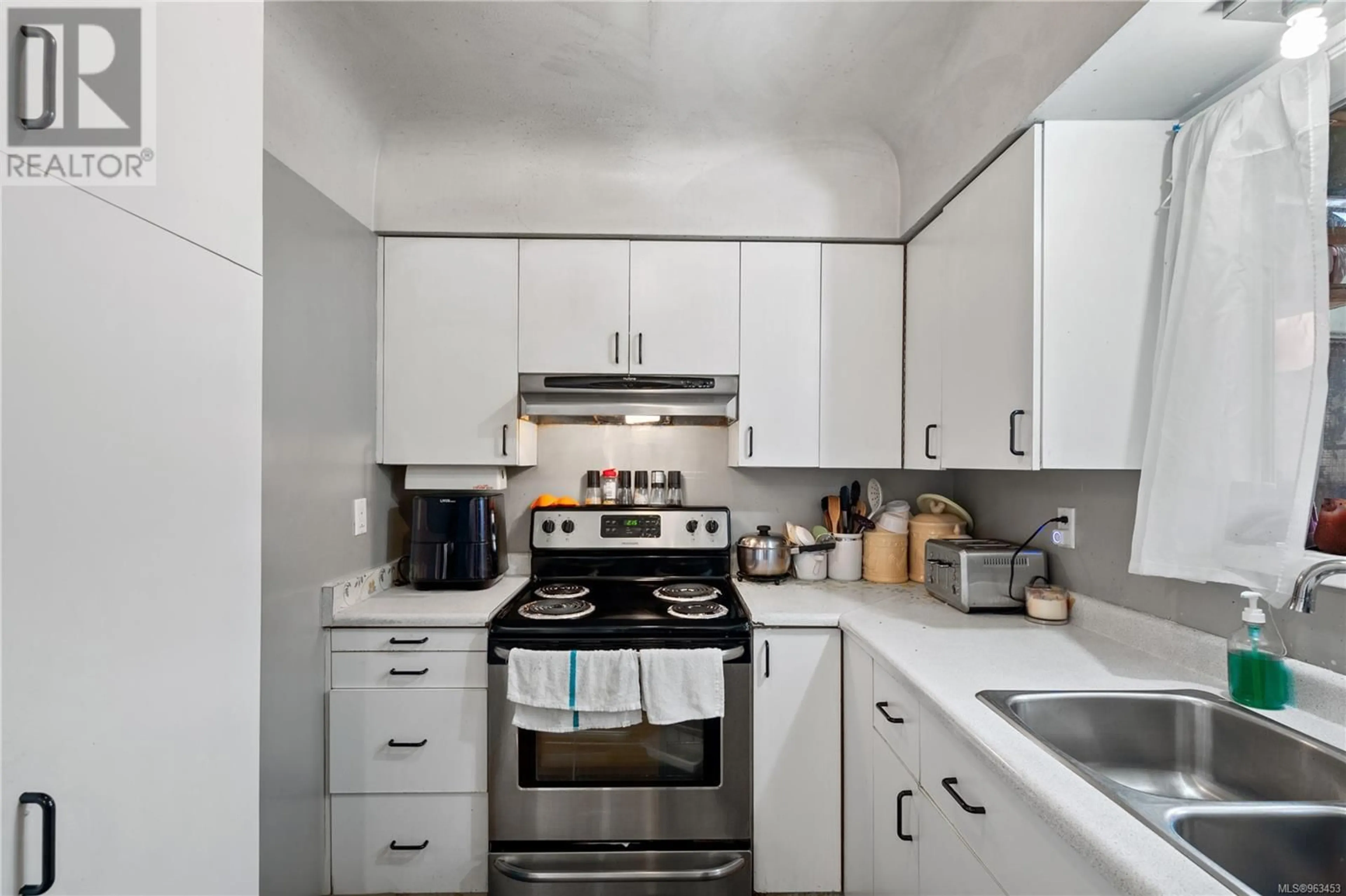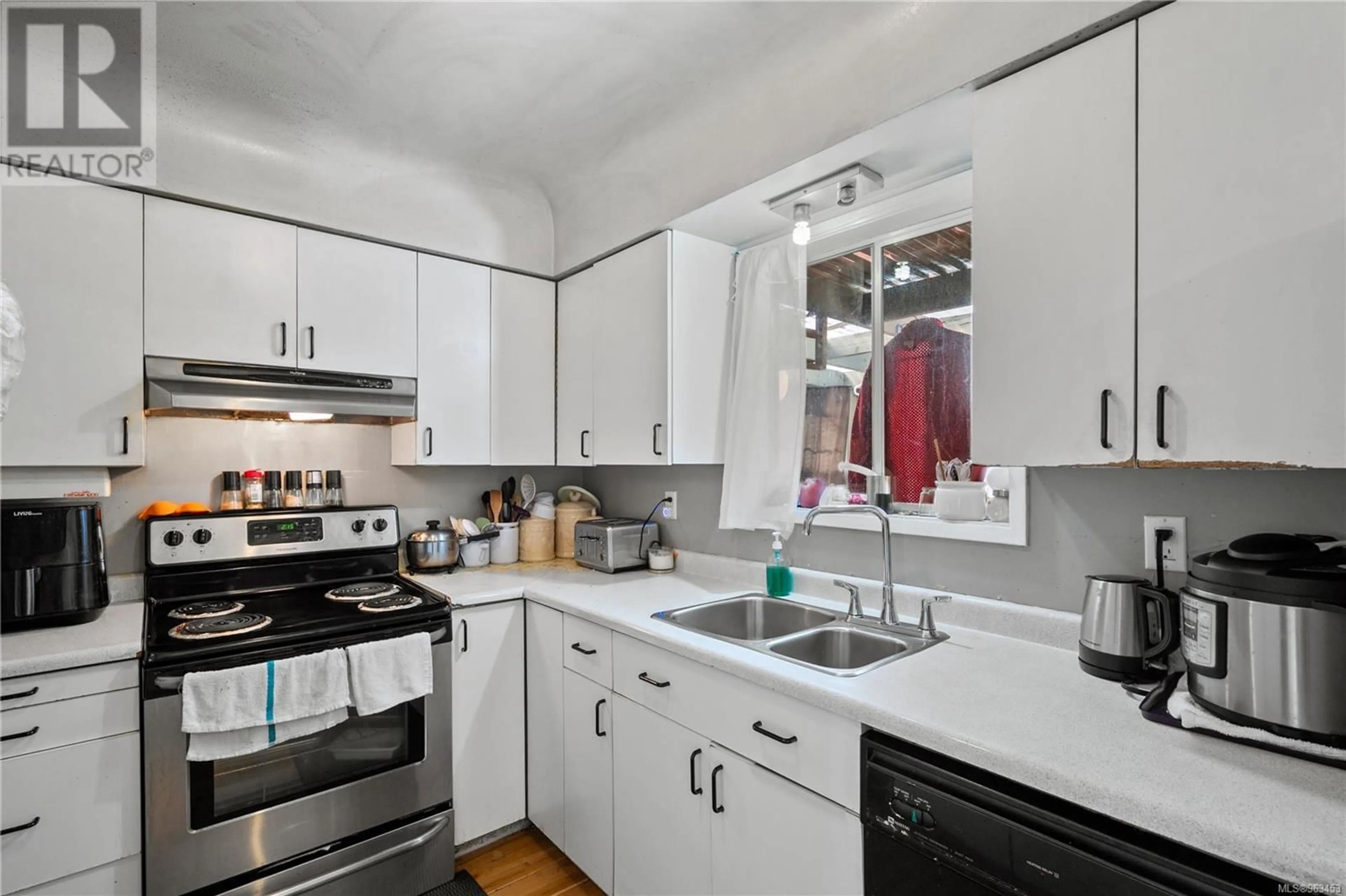3082 Albina St, Saanich, British Columbia V9A1Z3
Contact us about this property
Highlights
Estimated ValueThis is the price Wahi expects this property to sell for.
The calculation is powered by our Instant Home Value Estimate, which uses current market and property price trends to estimate your home’s value with a 90% accuracy rate.Not available
Price/Sqft$497/sqft
Est. Mortgage$3,607/mth
Tax Amount ()-
Days On Market76 days
Description
Discover this lovely 4-bedroom split-level home, perfectly situated in a highly sought-after area poised for future development. The home boasts 4 well-appointed bedrooms and a large crawl space, ideal for all your storage needs. 3 Bedrooms on the upper level with bathroom, extra storage room on the main level and one large bedroom downstairs with bathroom and laundry room and separate entrance. Enjoy the convenience of parking for three vehicles on a spacious, flat level lot complete with a fenced backyard for added privacy. Entertain or relax on the expansive deck, perfect for gatherings. Located just moments away from major shopping destinations like Tillicum Mall, featuring the Silver City Theatre, library, and Pearkes Recreational Centre, and Uptown Shopping Centre, home to Walmart, diverse restaurants, banks, and various other shops. Public transportation and the scenic Galloping Goose trail are also nearby, making this an ideal location for accessibility and recreation. (id:39198)
Property Details
Interior
Features
Second level Floor
Bedroom
7 ft x 10 ftBedroom
11 ft x 12 ftBathroom
Primary Bedroom
measurements not available x 13 ftExterior
Parking
Garage spaces 2
Garage type Stall
Other parking spaces 0
Total parking spaces 2
Property History
 30
30


