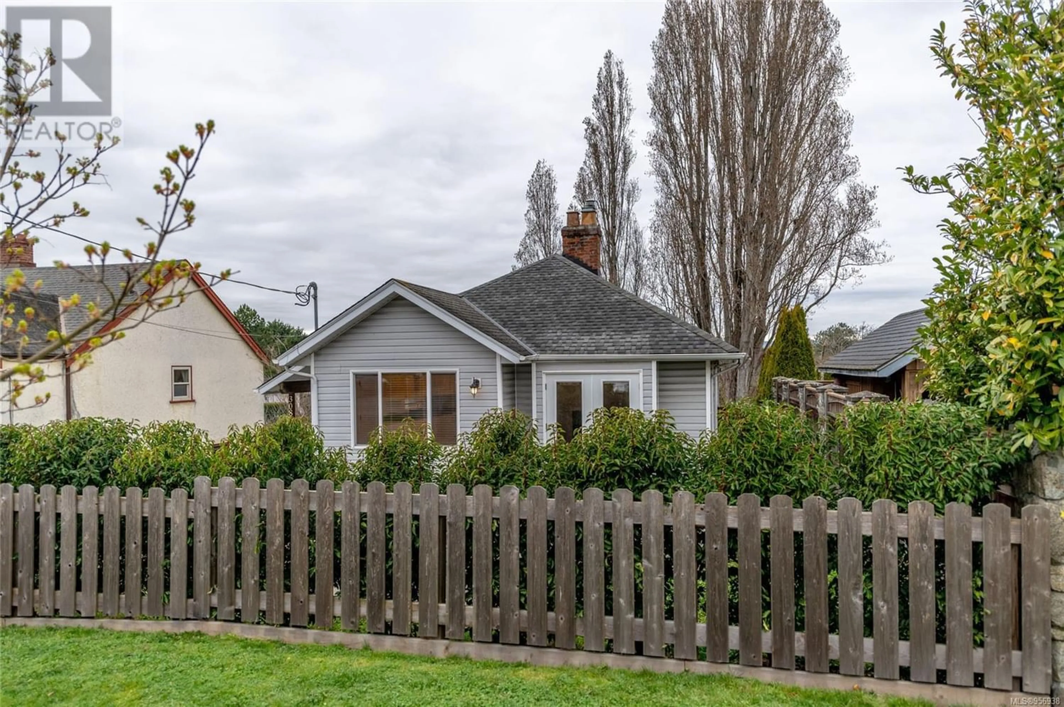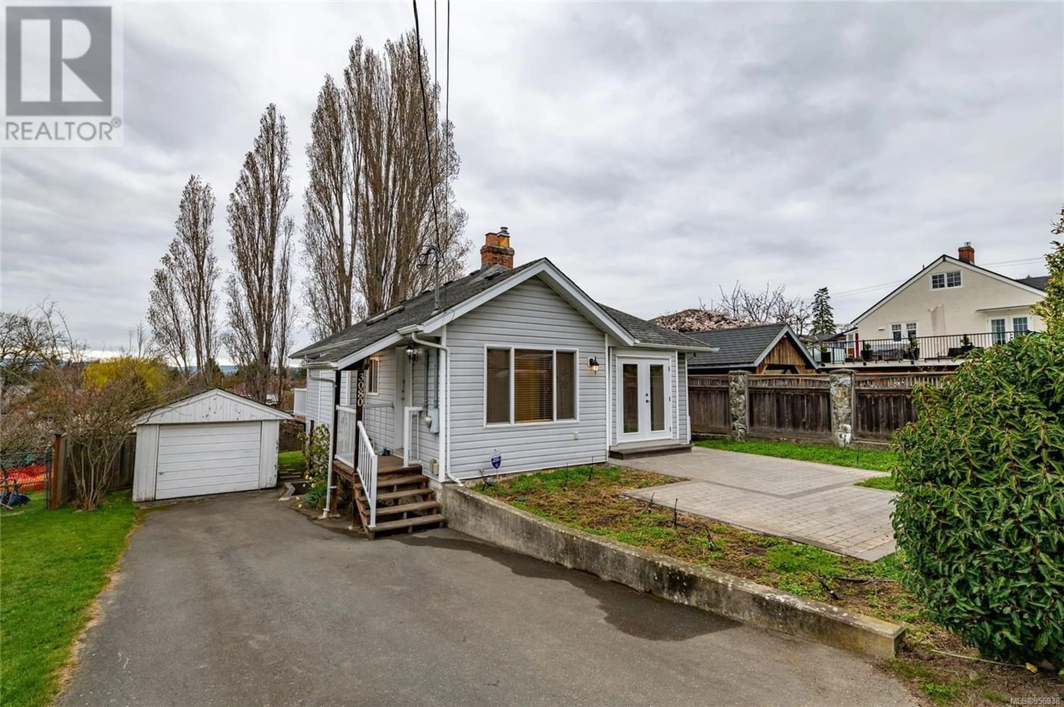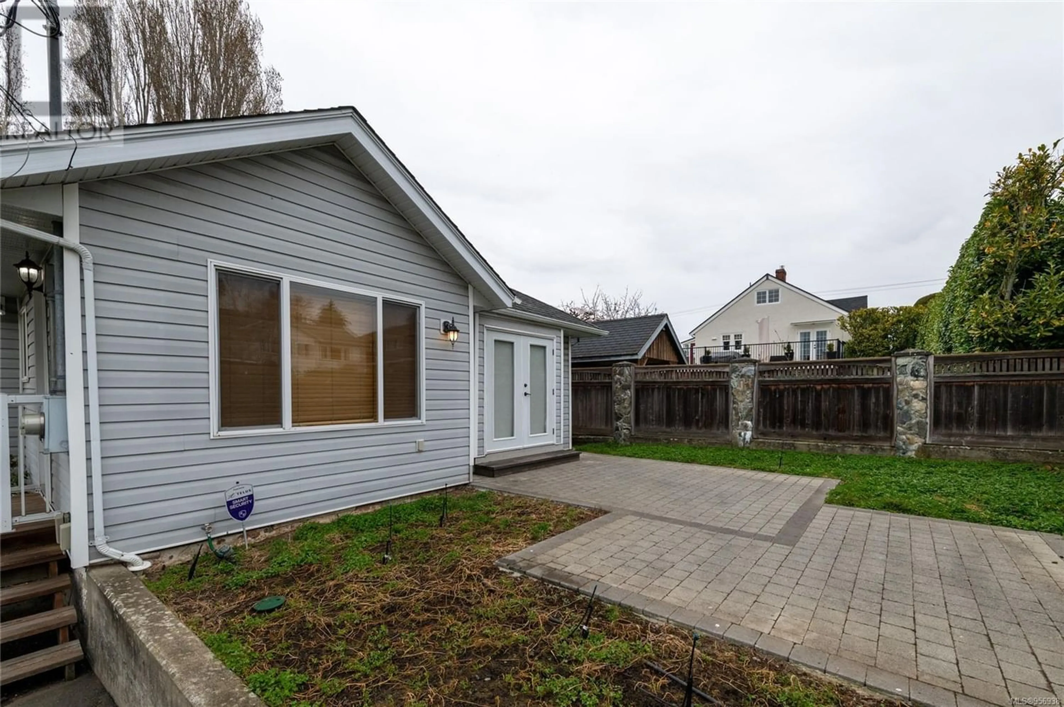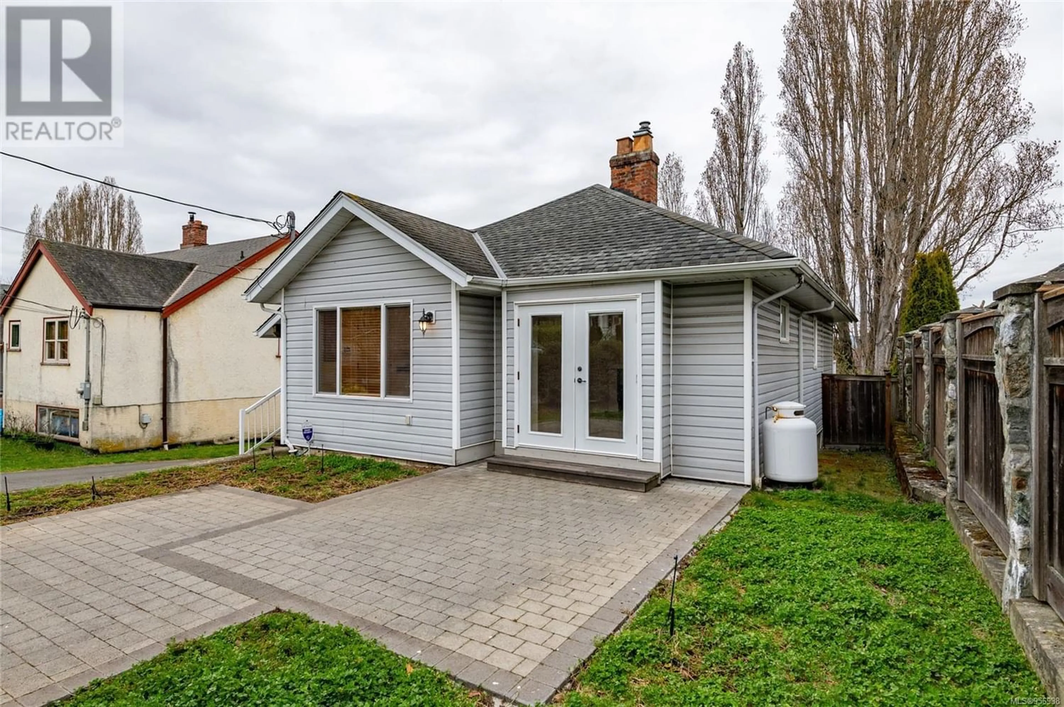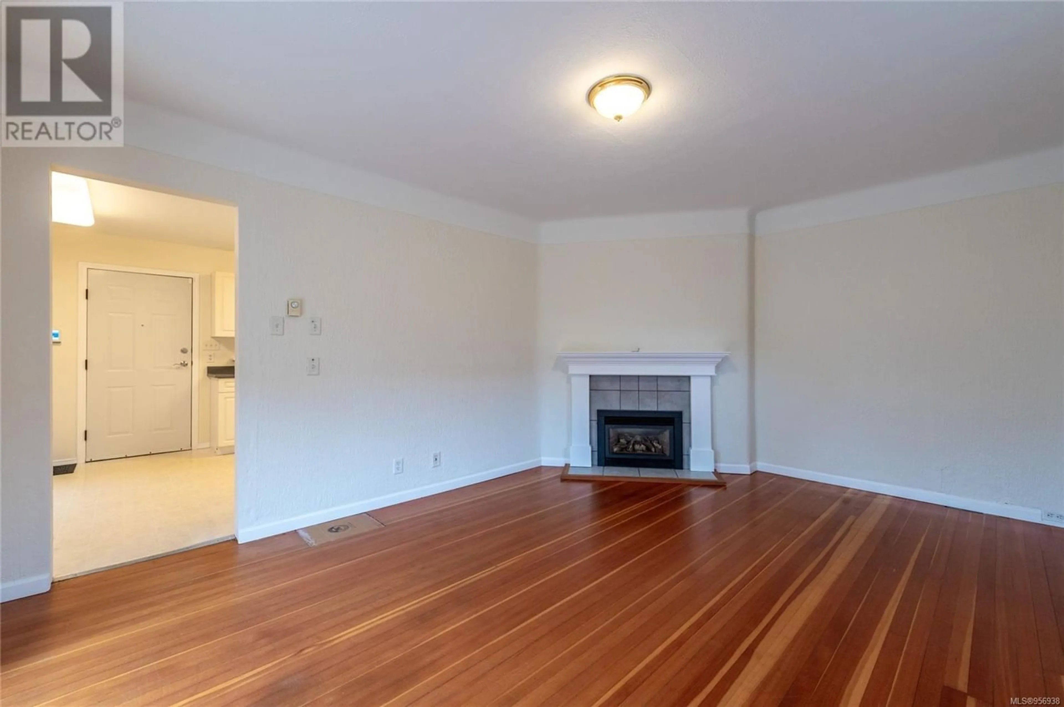3080 Millgrove St, Saanich, British Columbia V9A1X5
Contact us about this property
Highlights
Estimated ValueThis is the price Wahi expects this property to sell for.
The calculation is powered by our Instant Home Value Estimate, which uses current market and property price trends to estimate your home’s value with a 90% accuracy rate.Not available
Price/Sqft$573/sqft
Est. Mortgage$3,646/mo
Tax Amount ()-
Days On Market294 days
Description
This neat and tidy 3 bedroom character raised bungalow is situated on a pretty, quiet street in the sought after Gorge Tillicum area. Built in 1942, well cared for and with numerous updates, it’s freshly painted inside and sparkling clean, and presents an opportunity for its next owner to customize this great little house to their needs. Interior features include coved ceilings, hardwood floors and a gas fireplace in the living room. There is a bright, spacious eat-in kitchen, full bath with skylight and 3 bedrooms, two with French doors opening to the large north-west facing deck, and overlooking the large fenced backyard and with views of the neighbourhood and Sooke Hills. Partial basement is heated and is great for workout space, storage, and hobbies, and a separate garage provides great space for storage, a workshop for your projects or even a car! Walking distance to the Gorge Waterway, parks, bike trails and transit, with shopping and amenities nearby. Don't miss out on this opportunity to get into the market! (id:39198)
Property Details
Interior
Features
Main level Floor
Patio
12'1 x 11'6Patio
15'10 x 12'2Bathroom
7'1 x 5'11Bedroom
9'9 x 9'2Exterior
Parking
Garage spaces 2
Garage type -
Other parking spaces 0
Total parking spaces 2
Property History
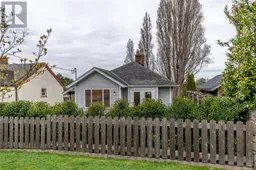 28
28
