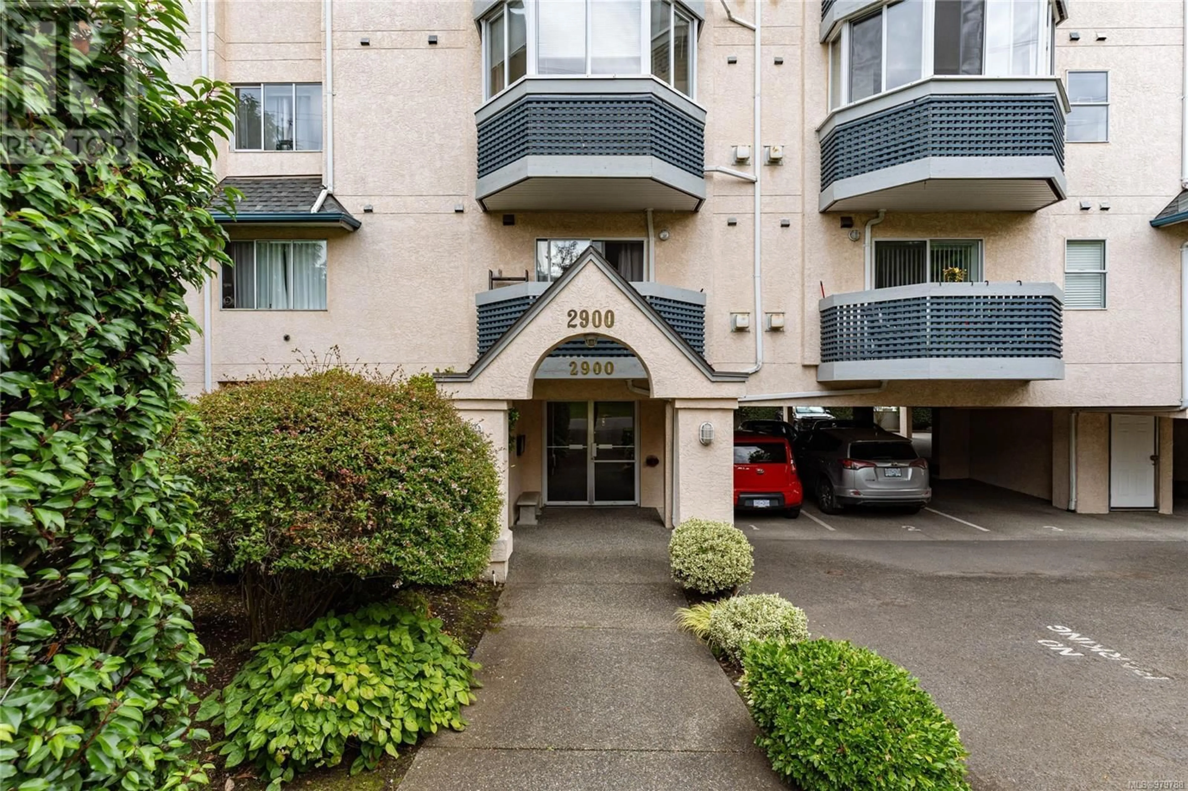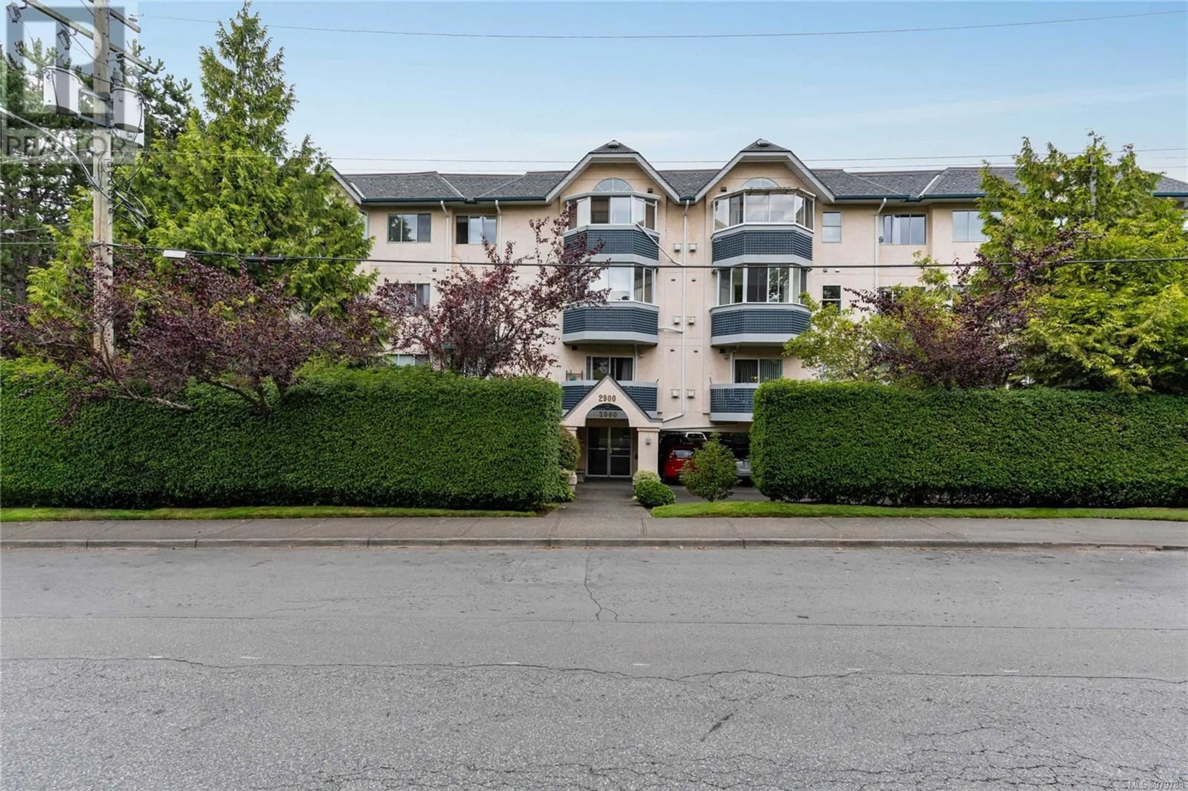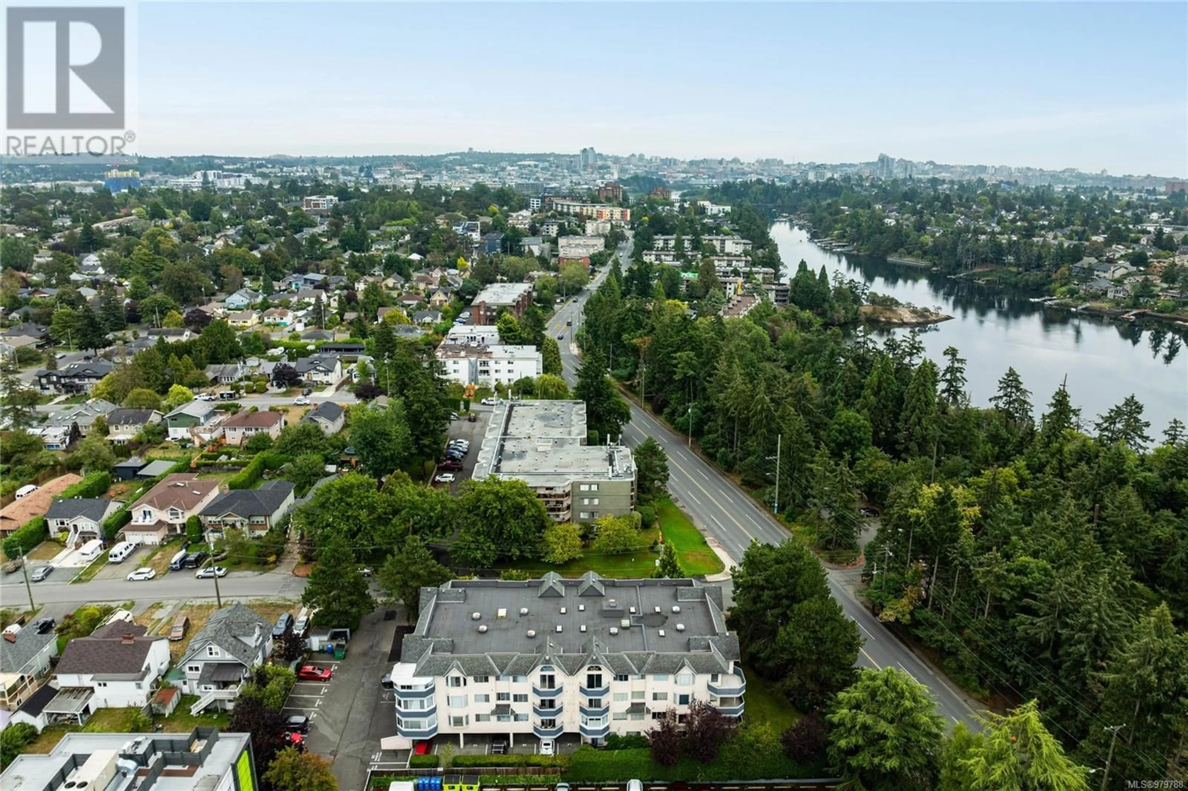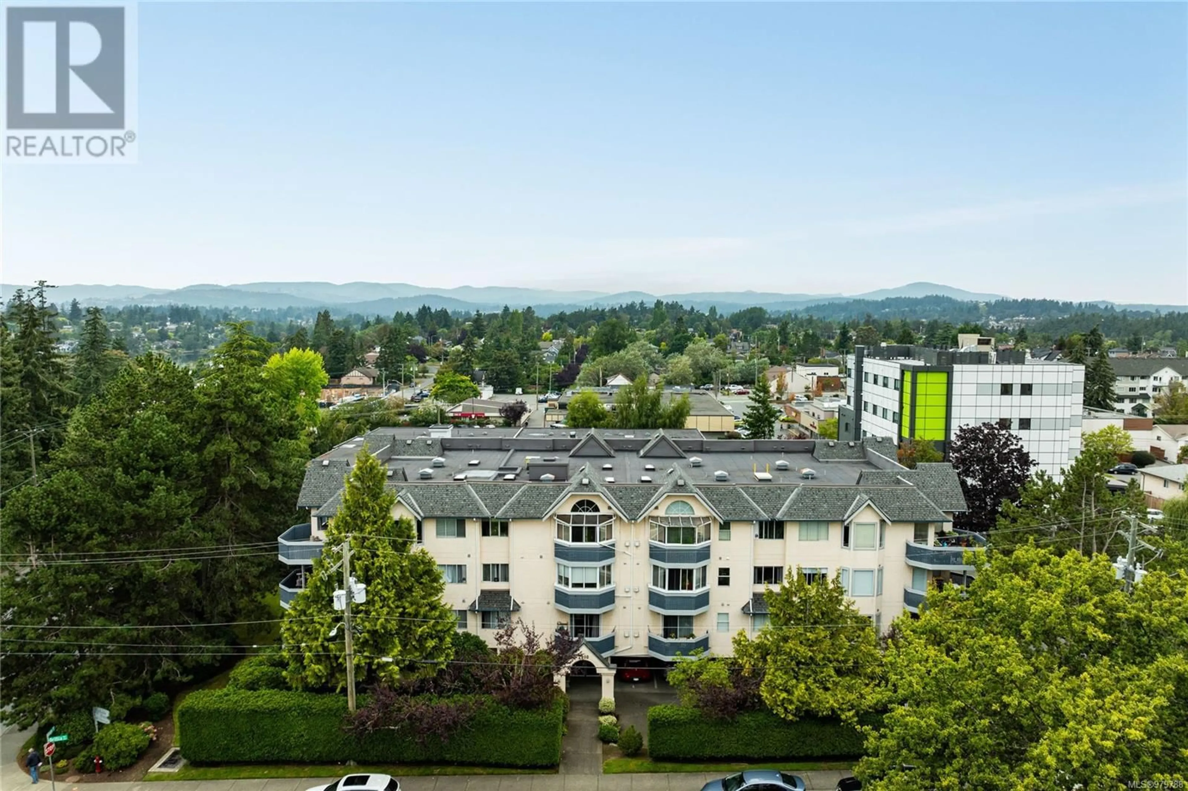307 2900 Orillia St, Saanich, British Columbia V9A1Y5
Contact us about this property
Highlights
Estimated ValueThis is the price Wahi expects this property to sell for.
The calculation is powered by our Instant Home Value Estimate, which uses current market and property price trends to estimate your home’s value with a 90% accuracy rate.Not available
Price/Sqft$565/sqft
Est. Mortgage$2,040/mo
Maintenance fees$432/mo
Tax Amount ()-
Days On Market113 days
Description
As the saying goes, location, location, location. This spacious 840-square-foot home is situated in the highly desirable Gorge Waterway neighbourhood of Victoria. ''The Gorge,'' as locals affectionately call it, offers proximity to water access, grocery stores, shopping, major bus routes, Gorge Vale Golf Club, and Gorge Park. Includes parking and pets are welcomed. This home features a large primary bedroom and an additional room that can serve as a second bedroom, office, or den. The open-concept living and dining area, complete with a cozy gas fireplace, provides a warm and inviting atmosphere. In-suite laundry adds convenience to your daily routine. Enjoy morning sunrises on your private enclosed balcony, which can easily be converted to an open, uncovered space. Perfect for a first-time buyer or someone looking to downsize, this home offers a peaceful retreat in a quiet, well-maintained building—a must-see! (all information and data is approximate and should be verified if deemed important) (id:39198)
Property Details
Interior
Features
Main level Floor
Bathroom
Laundry room
6 ft x 7 ftSunroom
10 ft x 4 ftKitchen
8 ft x 9 ftExterior
Parking
Garage spaces 1
Garage type -
Other parking spaces 0
Total parking spaces 1
Condo Details
Inclusions
Property History
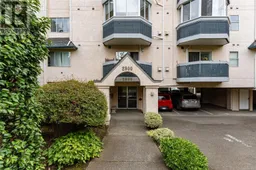 24
24
