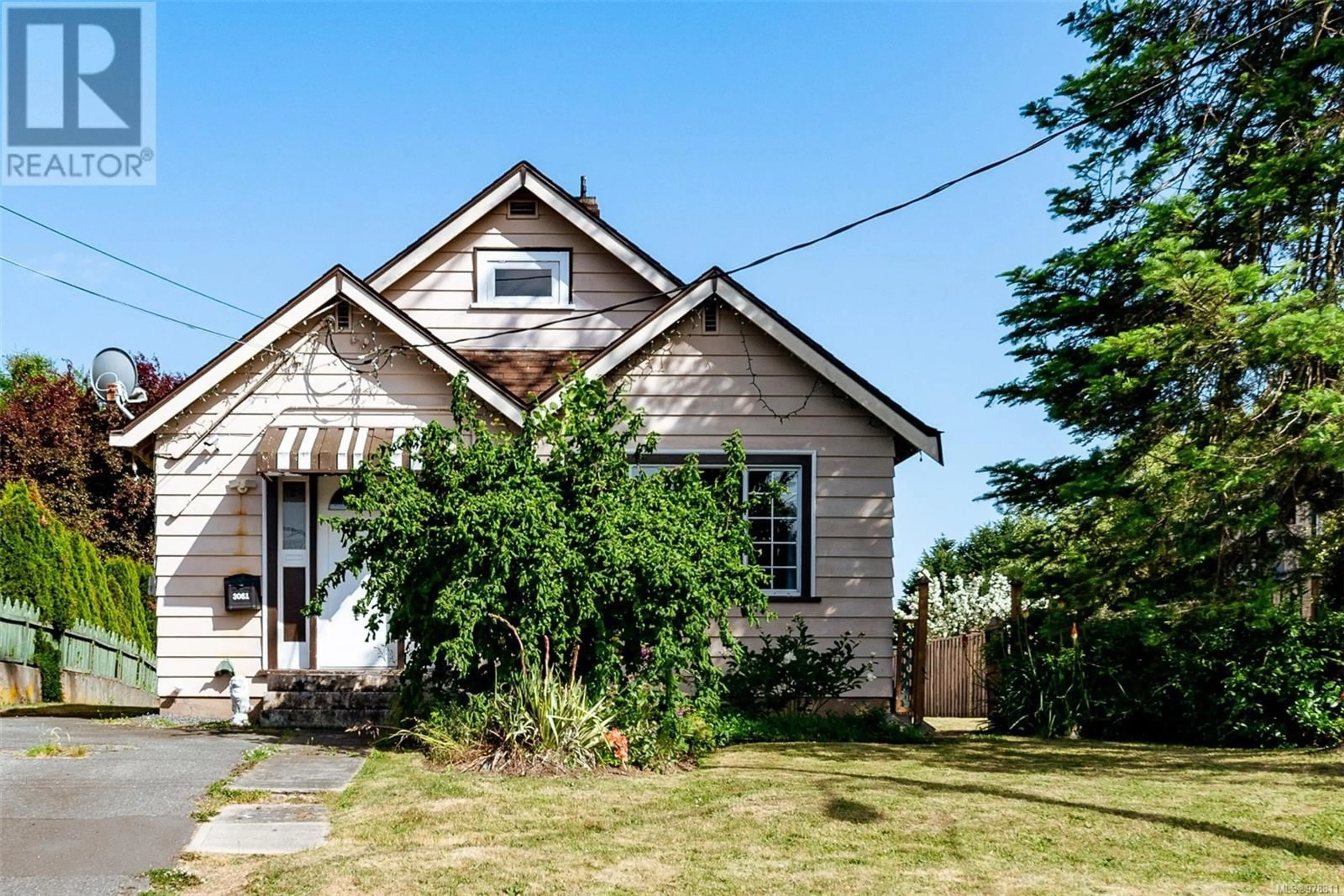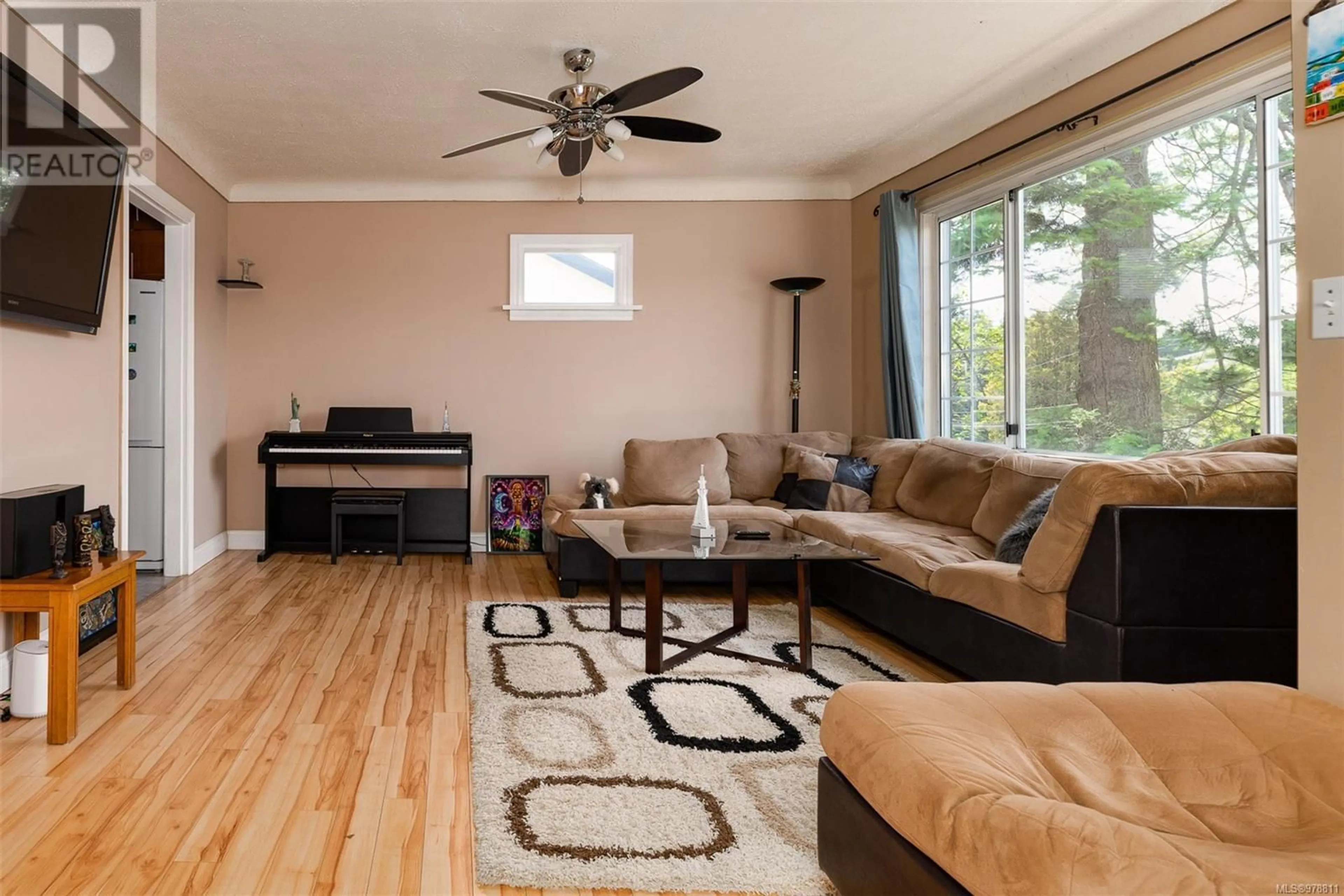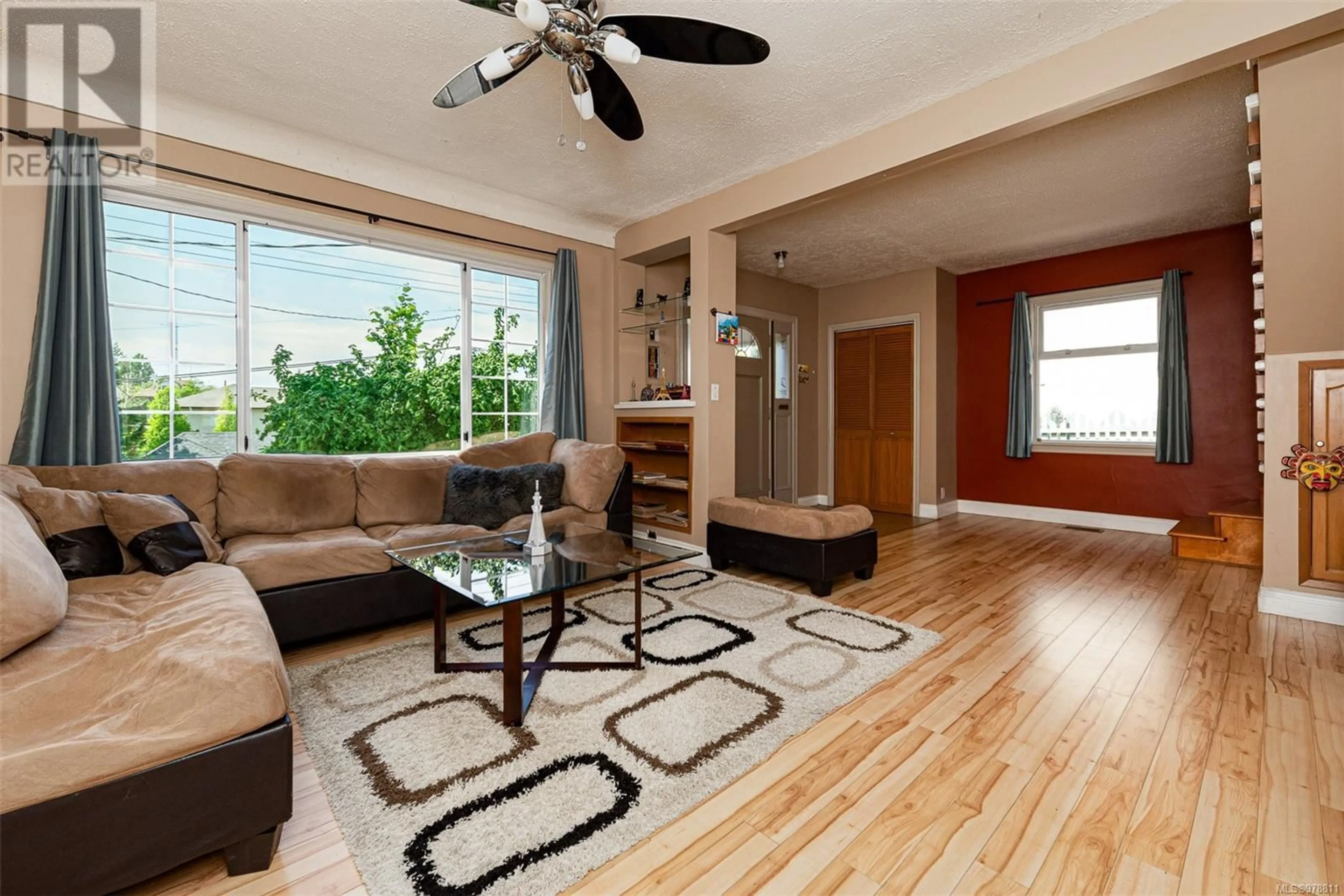3061 Albina St, Saanich, British Columbia V9A1Z4
Contact us about this property
Highlights
Estimated ValueThis is the price Wahi expects this property to sell for.
The calculation is powered by our Instant Home Value Estimate, which uses current market and property price trends to estimate your home’s value with a 90% accuracy rate.Not available
Price/Sqft$396/sqft
Est. Mortgage$3,393/mo
Tax Amount ()-
Days On Market24 days
Description
OPEN HOUSE SATURDAY AND SUNDAY 1:00-3:00 PM* Charming 1940’s starter home with over $20,000 in updates, making it a fantastic move-in-ready opportunity. This cozy 3-bedroom gem is perfect for a small family or as an investment property. Recent upgrades include a brand new washroom, freshly painted exterior, and fully finished Hardy plank siding, offering durability and modern appeal. The home features a heated workshop with plumbing and electrical roughed in—ideal for DIY projects or hobbies. The updated kitchen, flooring, and windows bring a contemporary touch while maintaining the home’s classic charm. A bright, airy living room welcomes natural light, creating a warm atmosphere for relaxation or gatherings. The large, fully fenced lot provides privacy and space for kids, pets, outdoor activities, and gardening. Conveniently located near Tillicum Mall, SilverCity Theatre, Pearkes Recreation Centre, Uptown Shopping Centre and the Galloping Goose Trail, this home is close to bus routes and amenities. Ready for immediate occupancy. Easy to view. (id:39198)
Property Details
Interior
Features
Second level Floor
Bedroom
17' x 14'Exterior
Parking
Garage spaces 3
Garage type -
Other parking spaces 0
Total parking spaces 3
Property History
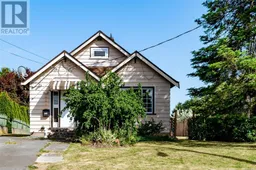 37
37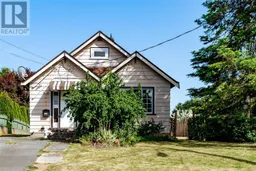 26
26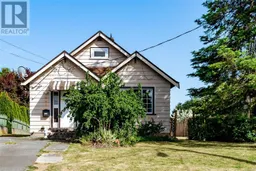 26
26
