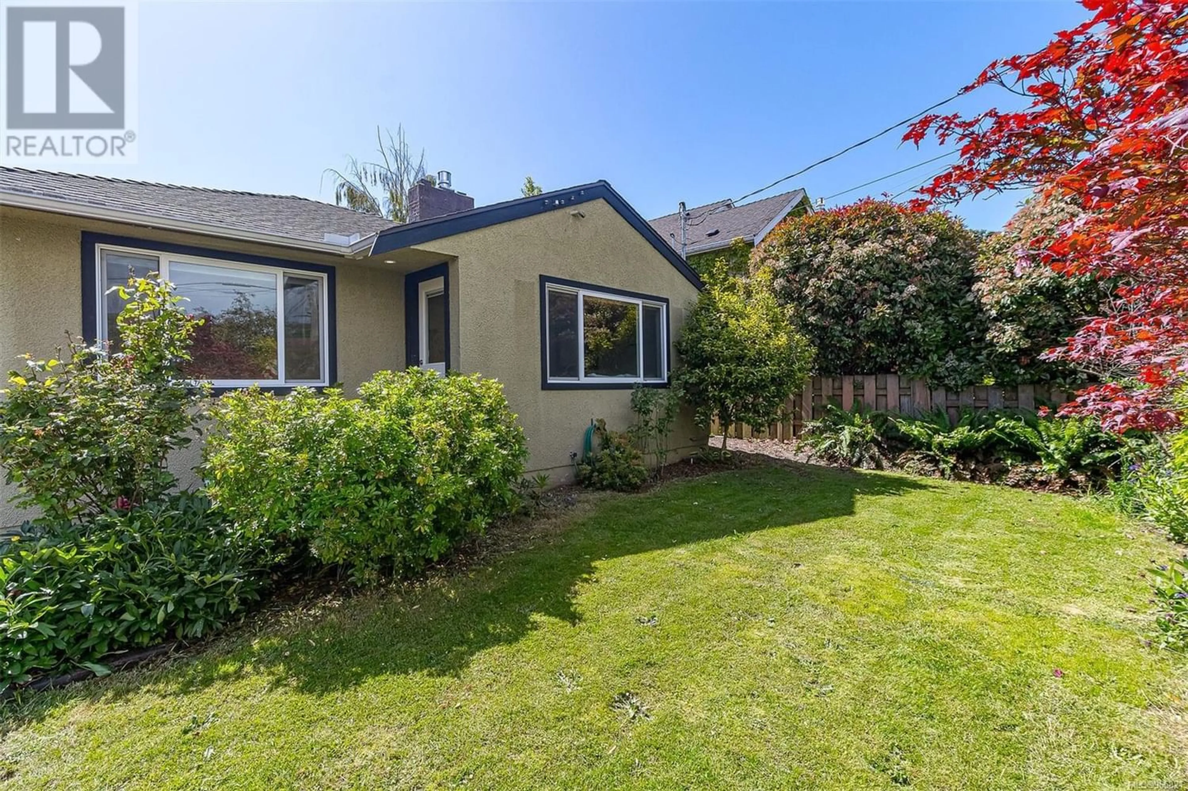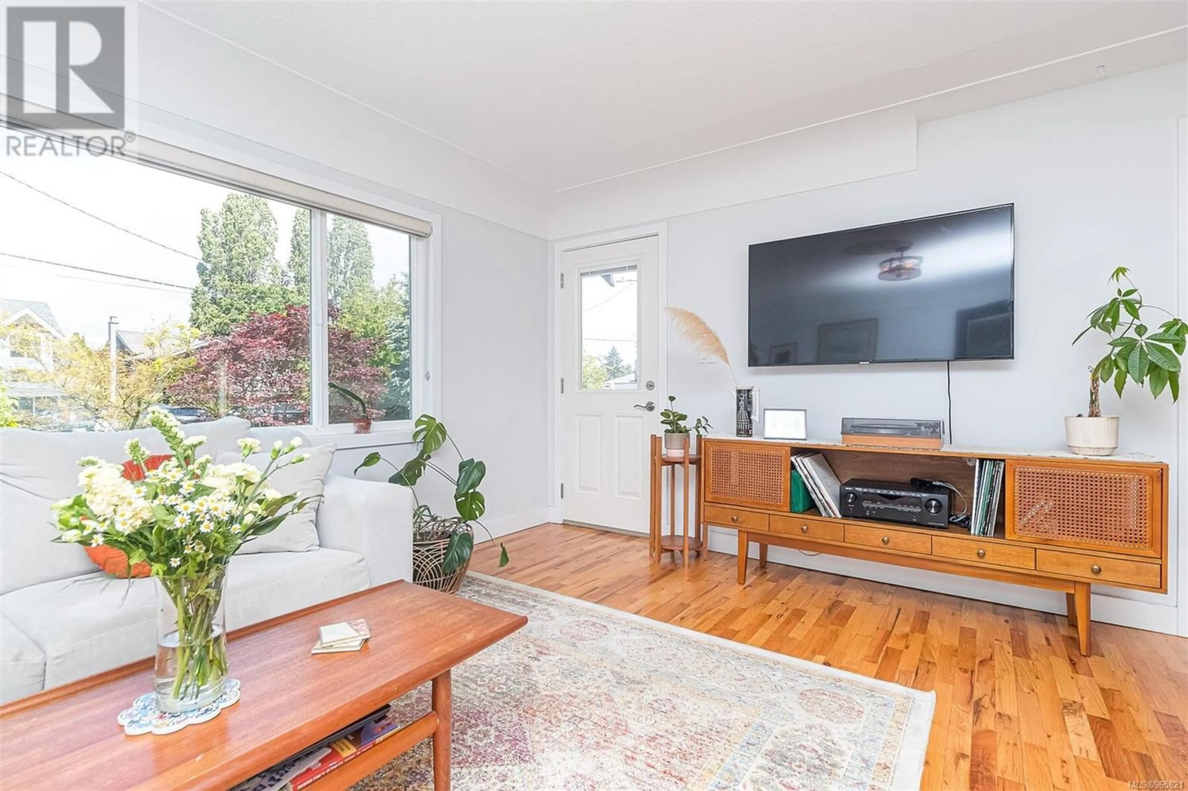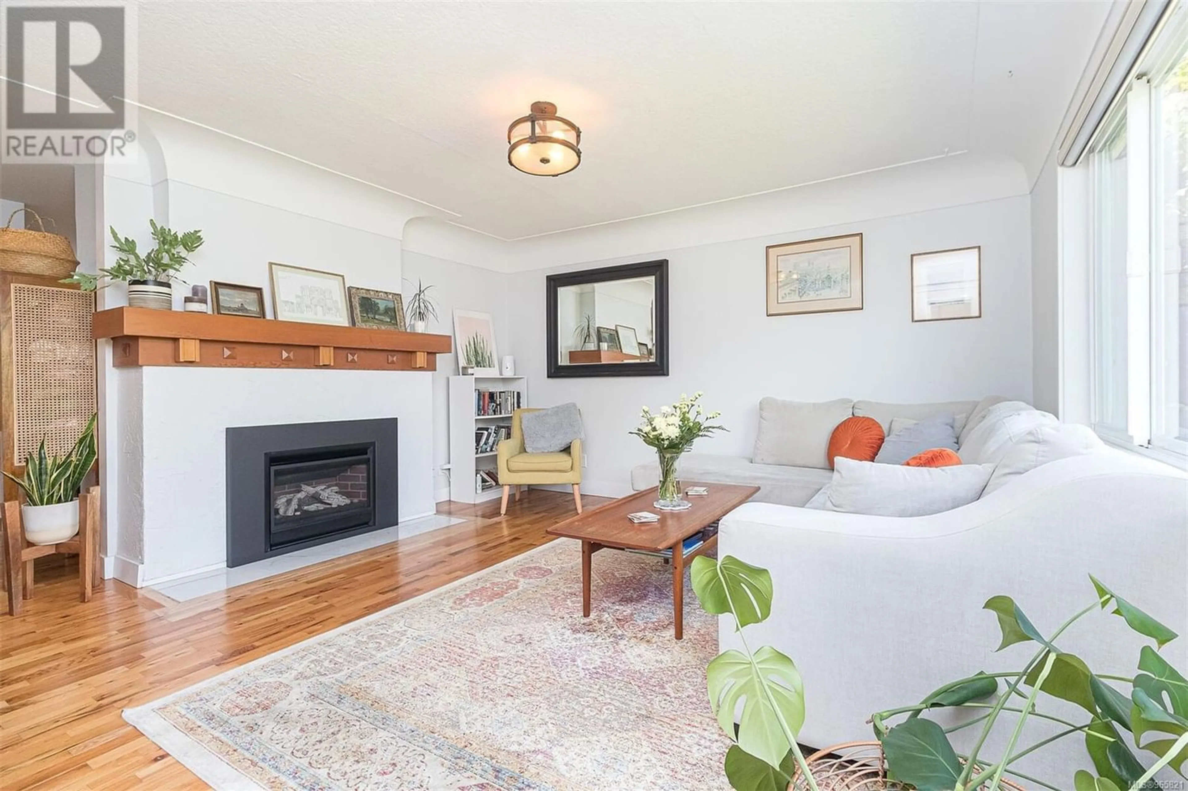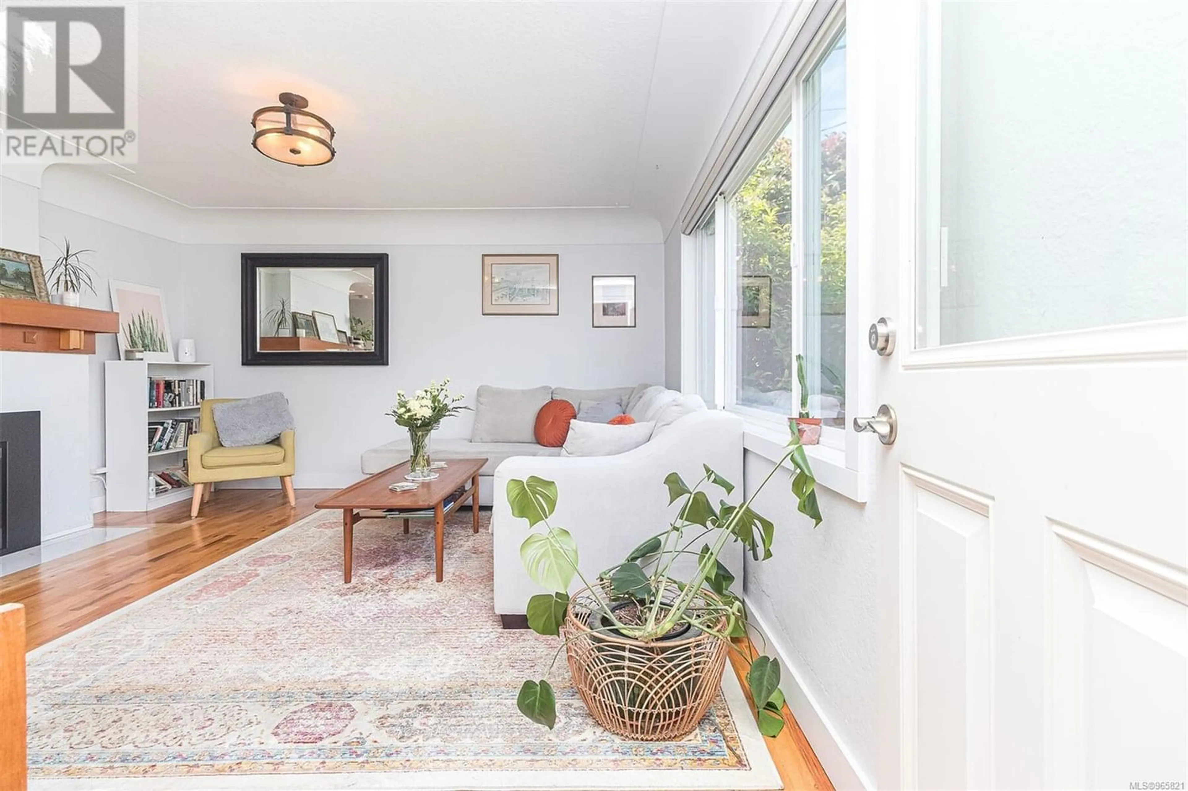3029 Millgrove St, Saanich, British Columbia V9A1X4
Contact us about this property
Highlights
Estimated ValueThis is the price Wahi expects this property to sell for.
The calculation is powered by our Instant Home Value Estimate, which uses current market and property price trends to estimate your home’s value with a 90% accuracy rate.Not available
Price/Sqft$751/sqft
Est. Mortgage$3,930/mo
Tax Amount ()-
Days On Market215 days
Description
Located on a quiet, residential street, this charming single level rancher offers convenience in a peaceful and family-oriented neighbourhood. This 2 bed home is filled with natural light and features hardwood floors, coved ceilings, and an energy efficient gas fireplace in the living room. French doors from the primary bedroom open onto the sunny back deck, ideal for lounging or hosting bbqs. This home also includes updated vinyl windows, on-demand hot water, a 200 amp electrical service, a heat pump for heating & air conditioning in the summer, a new main sewer line and updated perimeter drains. The flat grassy back yard provides ample space for gardening and includes a a new fence, pear tree, figs and raspberry bushes. An additional finished space is attached to the detached garage perfect for a home office or storage space. Located steps from the scenic Gorge Waterway & popular Curtis Point, and minutes to the Tillicum mall & Cuthbert Holmes park. (id:39198)
Property Details
Interior
Features
Main level Floor
Patio
24' x 22'Bathroom
Bedroom
11' x 12'Primary Bedroom
13' x 12'Exterior
Parking
Garage spaces 2
Garage type -
Other parking spaces 0
Total parking spaces 2




