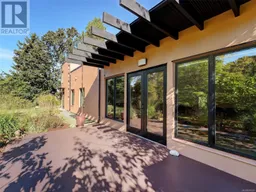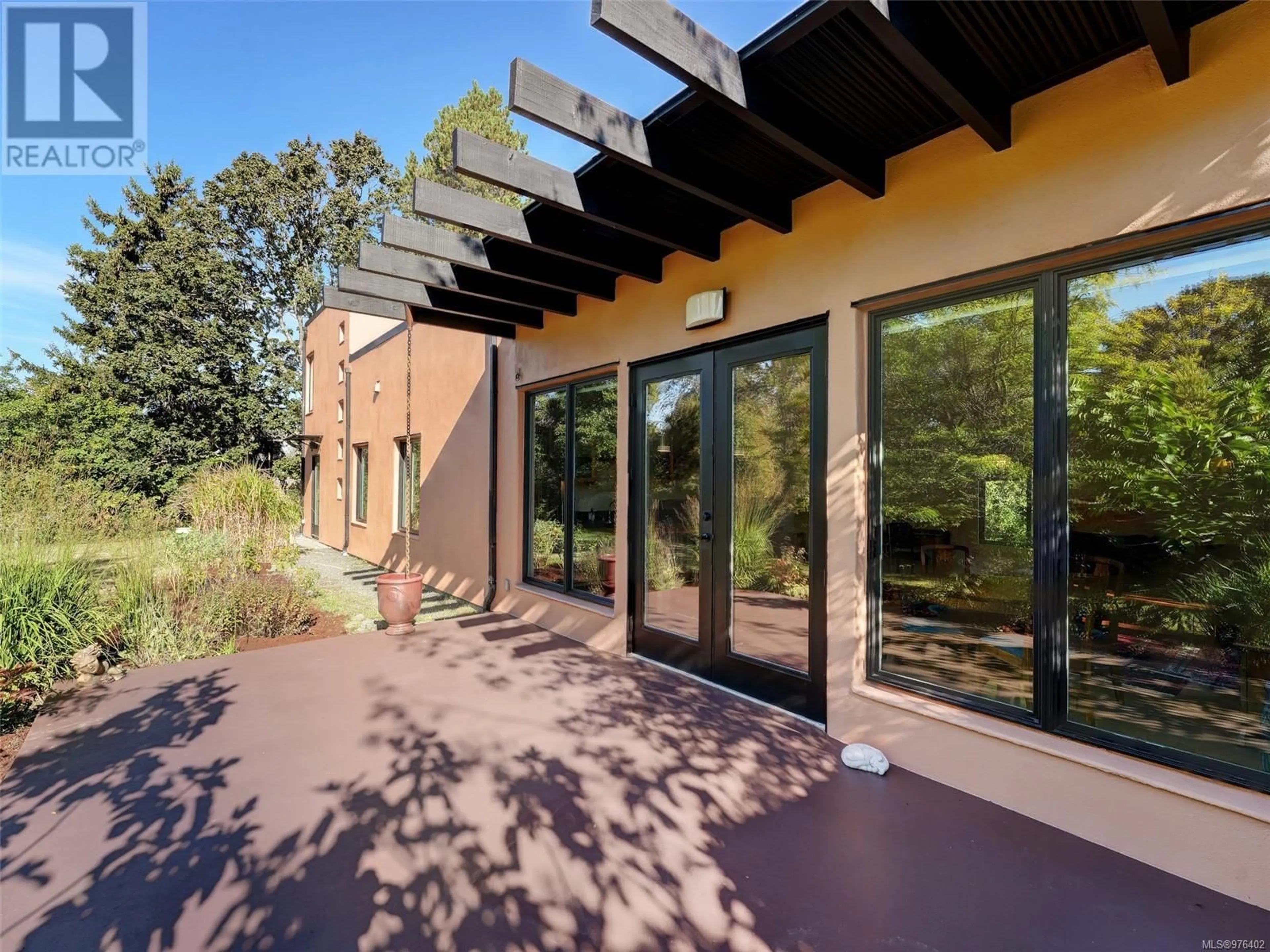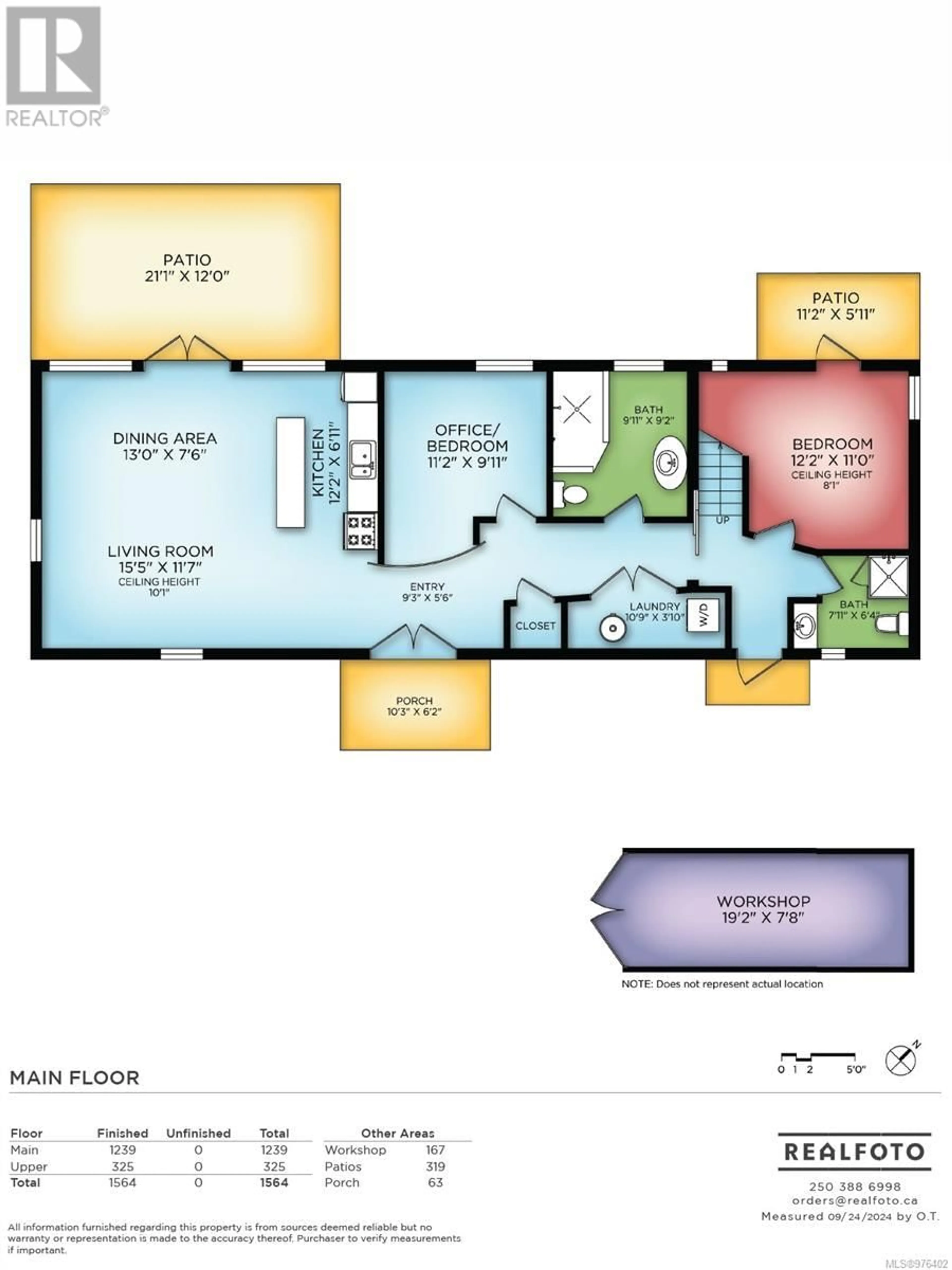2882 Dysart Rd, Saanich, British Columbia V9A2J8
Contact us about this property
Highlights
Estimated ValueThis is the price Wahi expects this property to sell for.
The calculation is powered by our Instant Home Value Estimate, which uses current market and property price trends to estimate your home’s value with a 90% accuracy rate.Not available
Price/Sqft$449/sqft
Est. Mortgage$4,080/mth
Tax Amount ()-
Days On Market11 days
Description
Eco friendly Mediterranean inspired home located on a secluded 12,000 sq ft lot just a 3 minute walk to the Gorge waterway. A lot of thought and effort went into the design and building of this architecturally interesting home situated on the lot in a way to provide you with privacy, calm and space. South west facing, it is the ultimate in energy efficiency, designed with passive solar architecture in mind. Roof top solar panels boost the zone controlled in-floor radiant heating system and hot water tank allowing you to reduce your carbon foot print while saving on utilities. Inside offers a lovely open plan, over height ceilings, polished concrete floors, luxurious bathrooms and a great master bedroom retreat. The open plan living room, dining area and kitchen have vaulted ceilings. Large double doors lead outside to a 12 x 21 patio and a spacious, private yard perfect for family gatherings and friends, delightful garden with fig trees. There is also room for parking for all your cars, RV’s, boats, etc. Underground services mean no overhead wires and include telephone, cable and 200 amp electrical service with lots of room for future upgrades like an electric car charger. There is garden storage and a big, secure metal 8 x 20 sea can storage unit complete with electrical service for a workshop. The home has a flexible floor plan which is easy to suite, just close a door to create 2 living spaces each with their own separate entrances. Another kitchen could be added in the west room which has counter height outlets and plumbing easily accessible. Freshly painted inside and out this year. Fabulous location just a short stroll to the Gorge waterway and park, the Canoe and Kayack club, shopping, restaurants. Miles away from ordinary but just minutes to downtown. (id:39198)
Property Details
Interior
Features
Second level Floor
Bedroom
19 ft x 11 ftExterior
Parking
Garage spaces 4
Garage type -
Other parking spaces 0
Total parking spaces 4
Property History
 36
36

