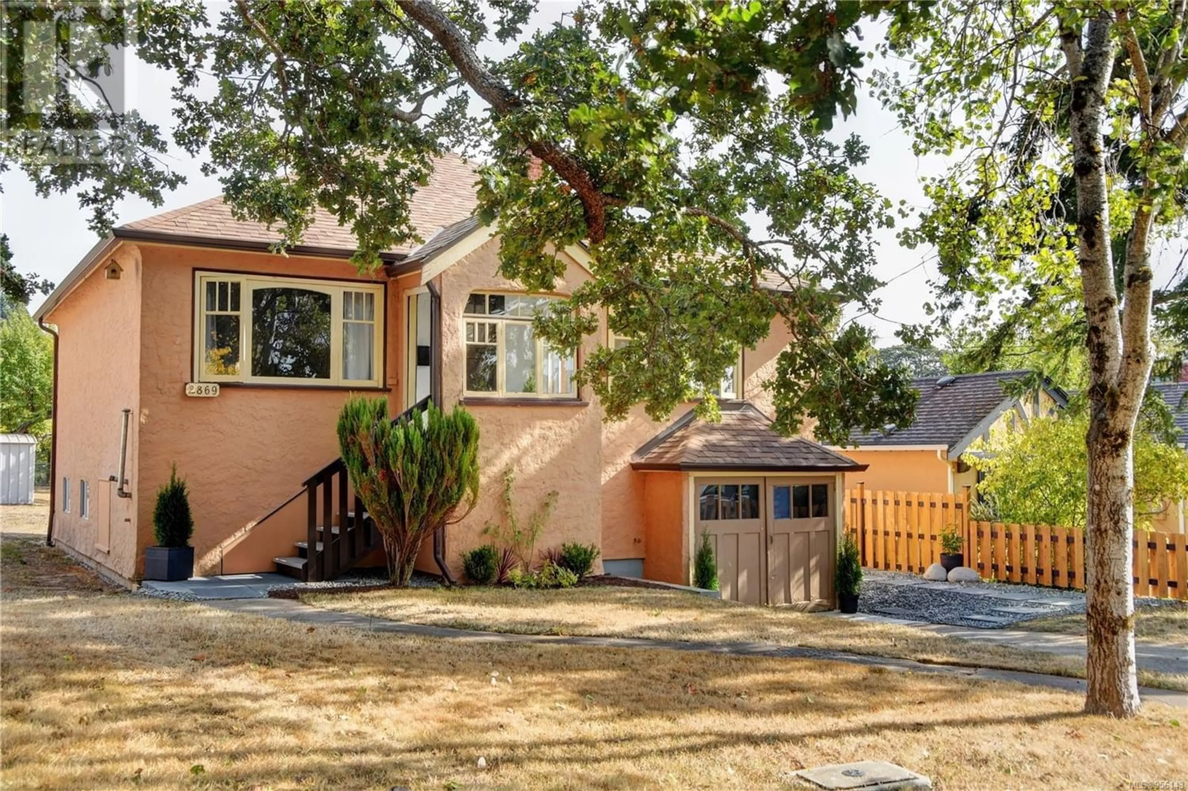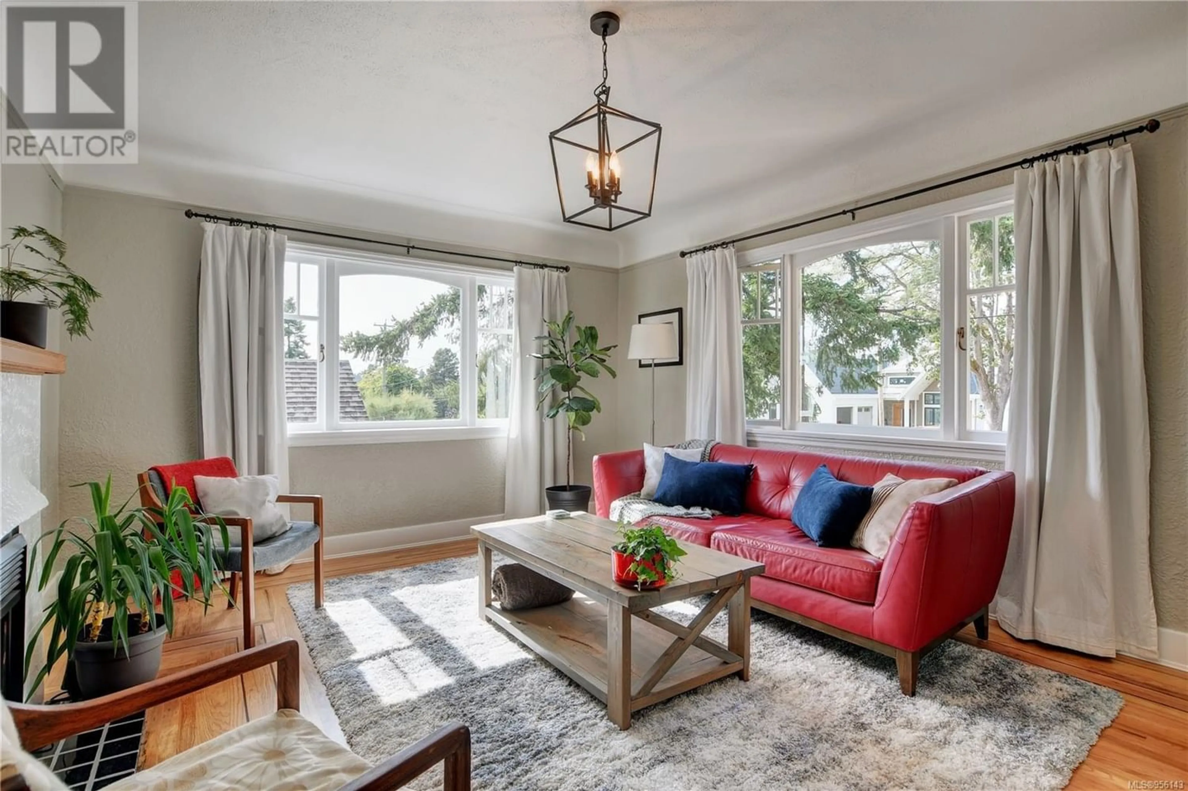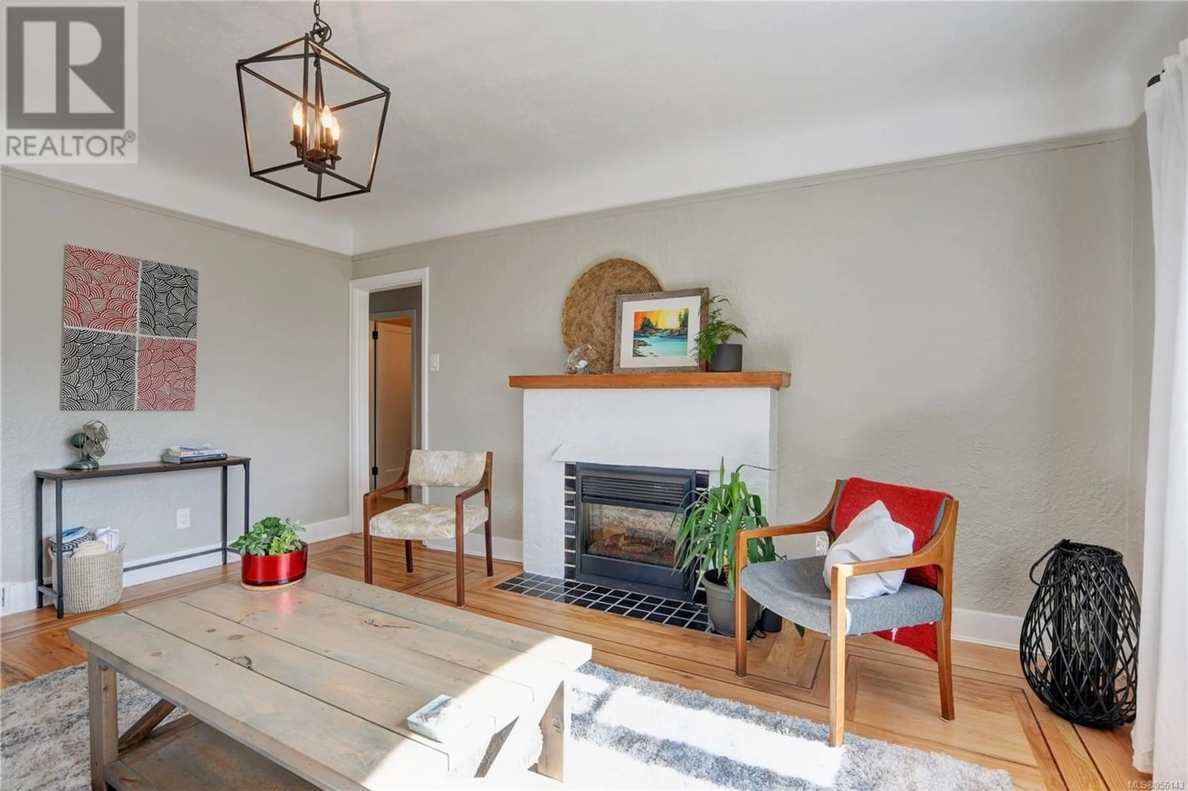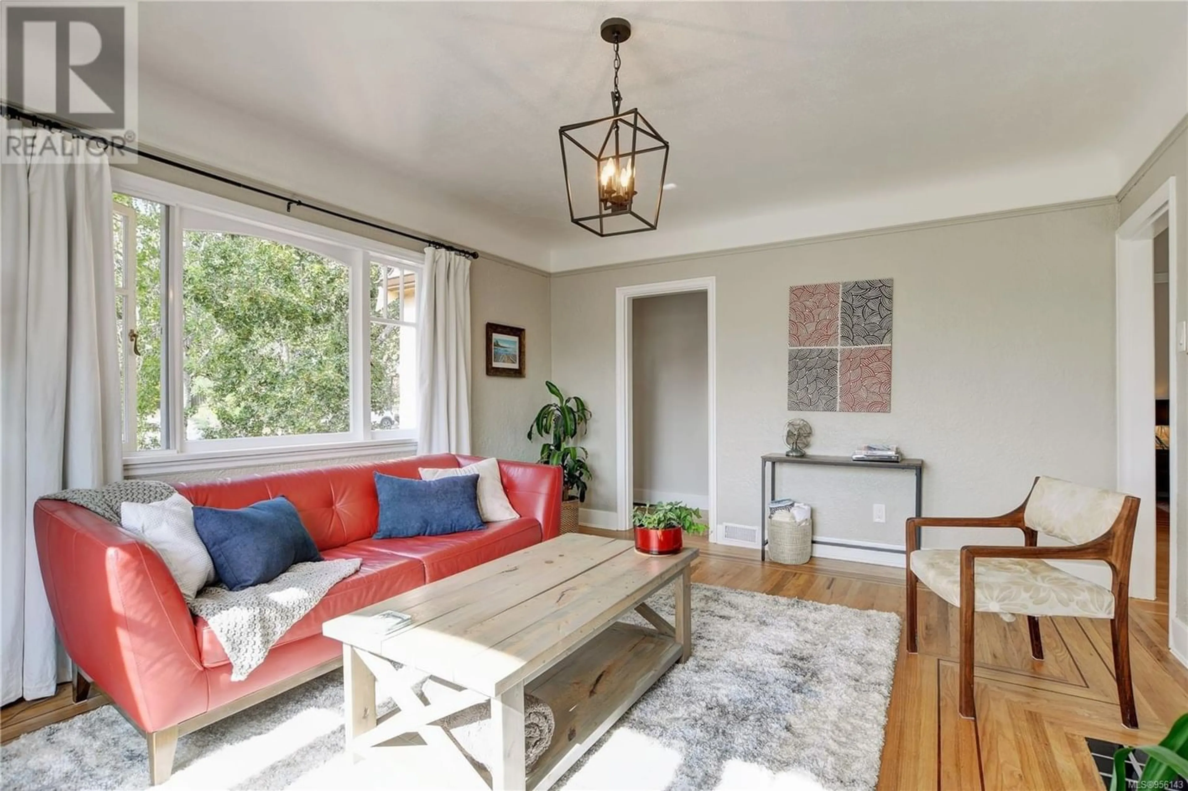2869 Austin Ave, Saanich, British Columbia V9A2K8
Contact us about this property
Highlights
Estimated ValueThis is the price Wahi expects this property to sell for.
The calculation is powered by our Instant Home Value Estimate, which uses current market and property price trends to estimate your home’s value with a 90% accuracy rate.Not available
Price/Sqft$541/sqft
Est. Mortgage$4,187/mo
Tax Amount ()-
Days On Market303 days
Description
Charming character home has been recently updated, sits on a massive lot measuring over 10,000 sq. ft. (quarter of an acre). Boasts beautiful renovations with bright and sunny interior. Kitchen and living area both with windows on two walls, ample southwest sunlight throughout the day. Home features beautifully refinished fir floors (oak in the living room), brand new bathroom with a soaker tub and a window that overlooks the backyard. Character details of the home include cove ceilings, an entryway nook, and a covered porch. Footprint of the home is tidy and manageable, lots of storage in the unfinished basement. Large backyard is large with new fire pit area that you can enjoy, surrounded by plum, cherry, pear, apple, and grape trees. Park your RVs, boats, and toys on the property. The location can't be beat, Gorge just a short walk away, Victoria and highways just minutes away by car. New perimeter drains for ease of mind. Room for a garden suite, with city permission. (id:39198)
Property Details
Interior
Features
Main level Floor
Entrance
8 ft x 4 ftBathroom
Primary Bedroom
13 ft x 10 ftBedroom
12 ft x 10 ftExterior
Parking
Garage spaces 4
Garage type -
Other parking spaces 0
Total parking spaces 4
Property History
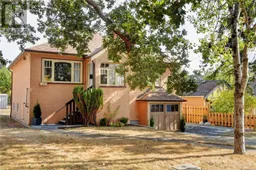 18
18
