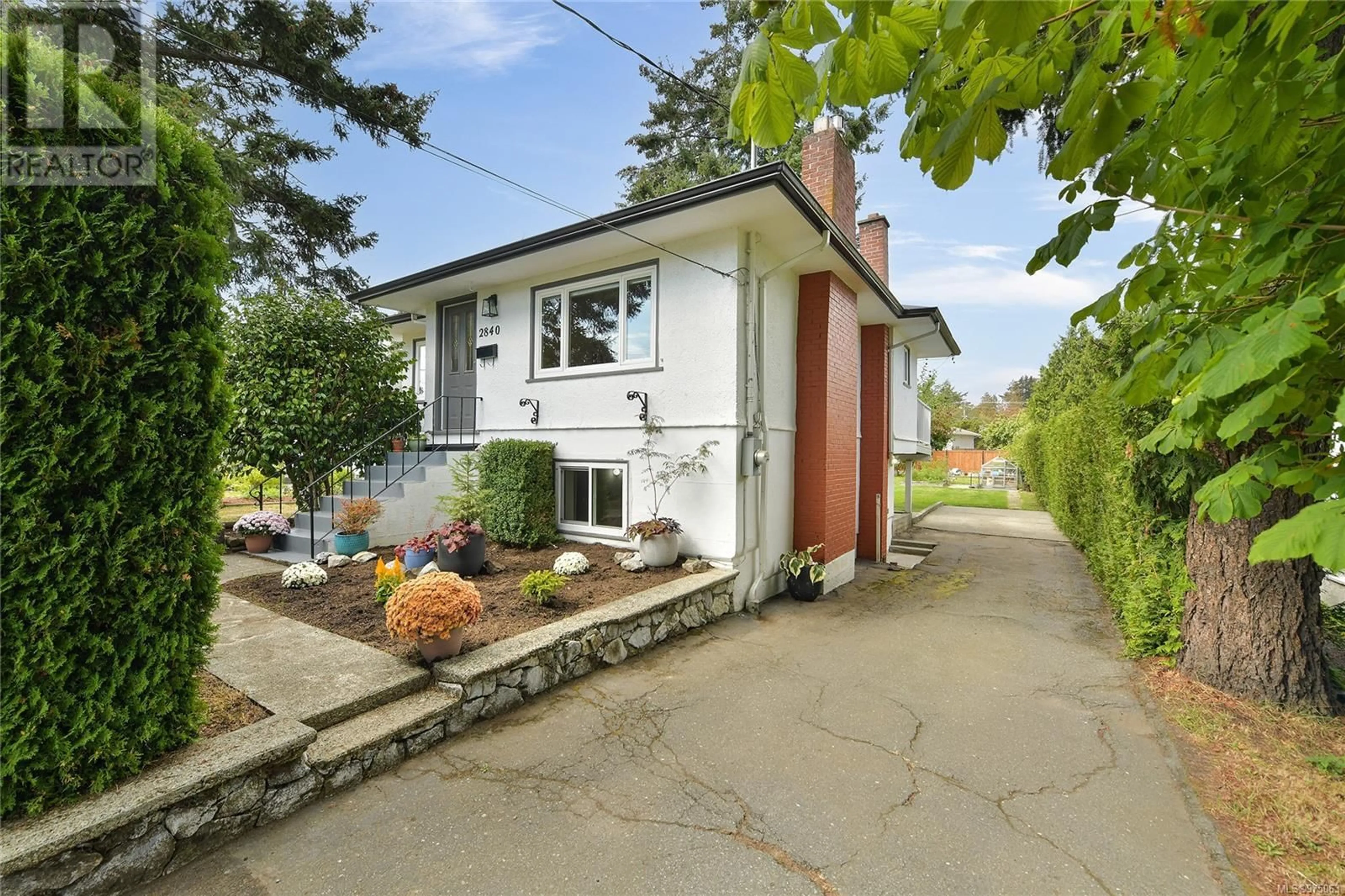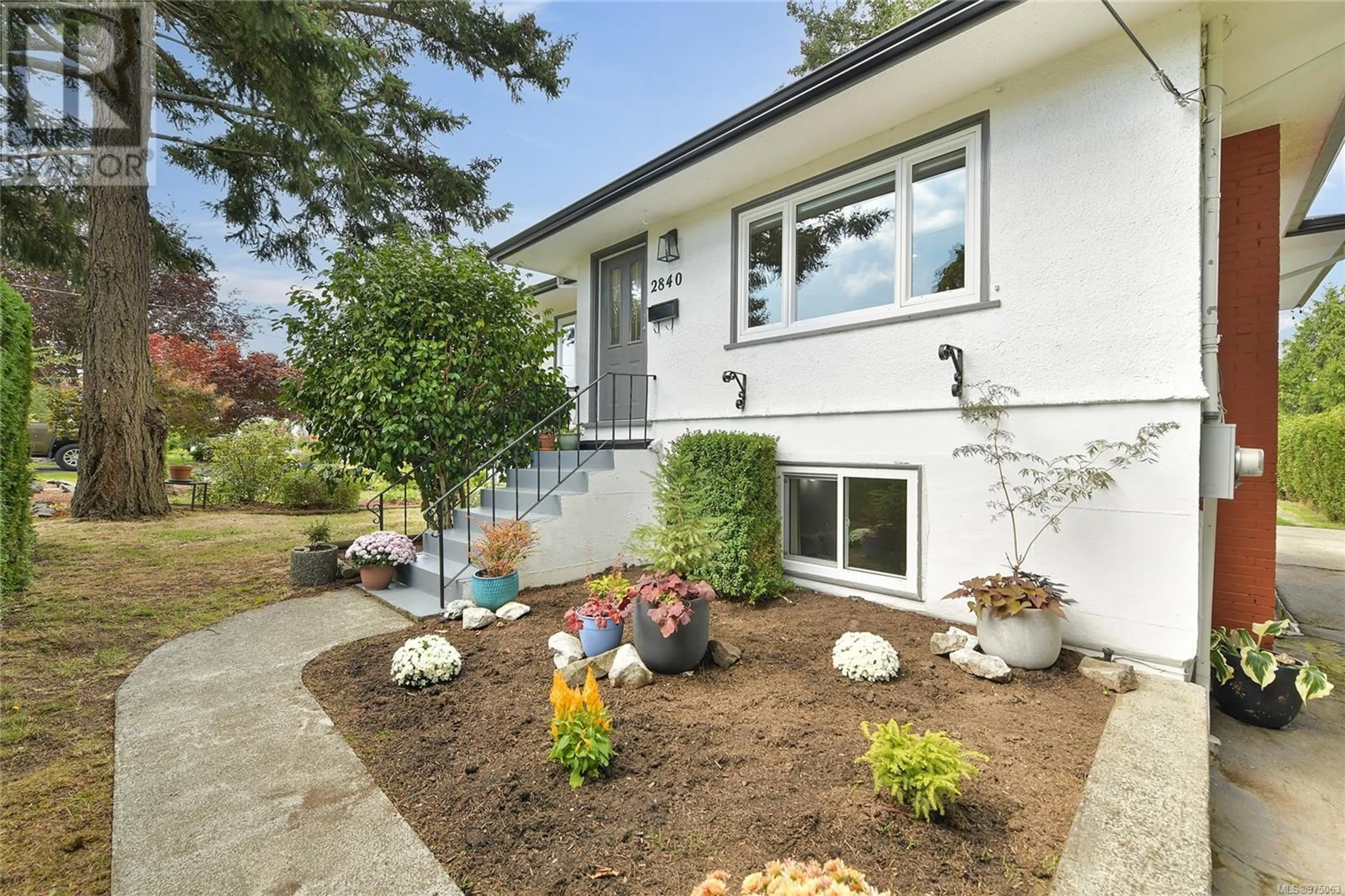2840 Rockwell Ave, Saanich, British Columbia V9A2M9
Contact us about this property
Highlights
Estimated ValueThis is the price Wahi expects this property to sell for.
The calculation is powered by our Instant Home Value Estimate, which uses current market and property price trends to estimate your home’s value with a 90% accuracy rate.Not available
Price/Sqft$494/sqft
Est. Mortgage$4,230/mth
Tax Amount ()-
Days On Market32 days
Description
Charming 1949 built gem in the sought after Gorge area! Perfectly suited for a growing family, this 3 bdrm, 1 bath home offers a harmonious blend of character & modern convenience. Situated on a tranquil, deep, fully fenced west-facing yard (50’x156’) and just a 1/2 block from the Waterway, enjoy watching the kids & pets play while you BBQ and relax on the back deck. Prof. updated kitchen features quartz countertops, s/s appliances (incl. gas stove) & comfy cork floors. The bathroom boasts a newer vanity & fixtures. Add’l updates include 200 amp service, heat pump, vinyl windows, hot water tank, and natural gas f/p. The lower level is ready for your ideas and offers exciting potential with unusually high (for the era) 7’6'' ceilings, 3rd bdrm, laundry, & sep. entrance. With ample off street pkg (7 spaces), storage shed, greenhouse, garden, & fruit trees this well cared for home is ready to welcome its next family. Regarding Garden Suite Development options please contact Saanich. (id:39198)
Property Details
Interior
Features
Lower level Floor
Patio
17 ft x 9 ftLaundry room
15 ft x 13 ftBedroom
12 ft x 12 ftExterior
Parking
Garage spaces 4
Garage type -
Other parking spaces 0
Total parking spaces 4
Property History
 67
67

