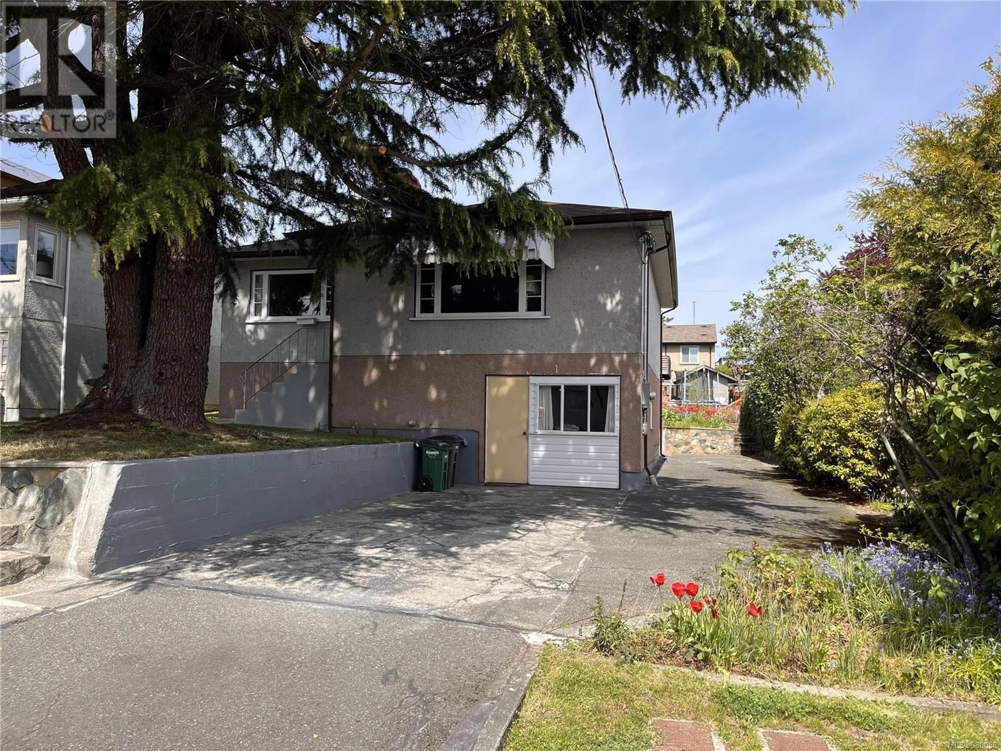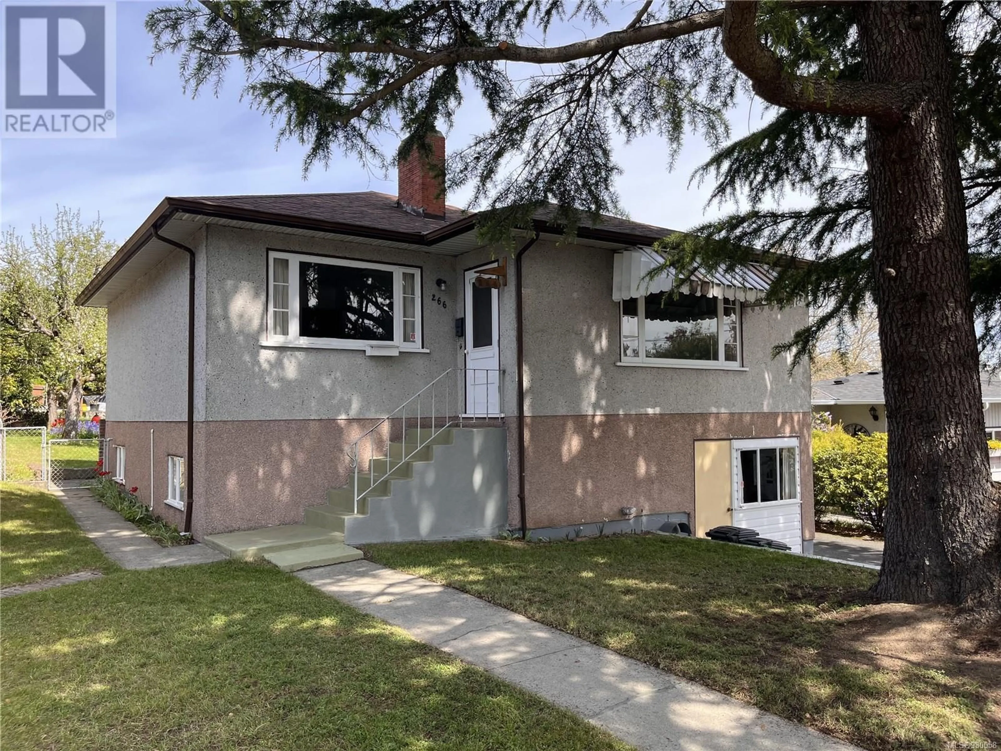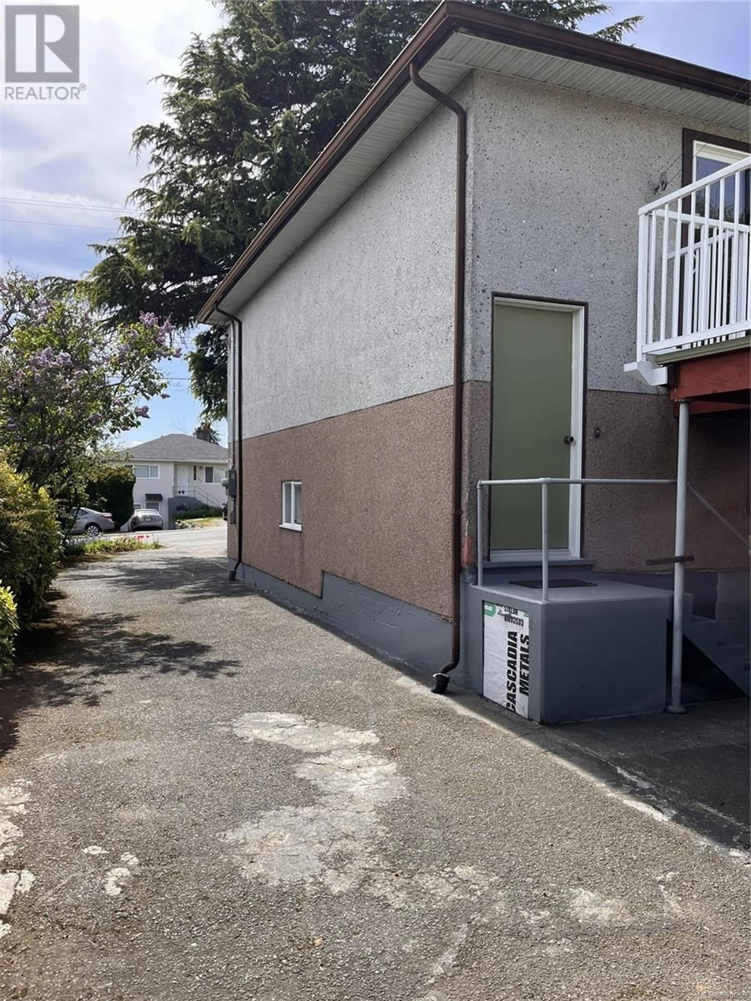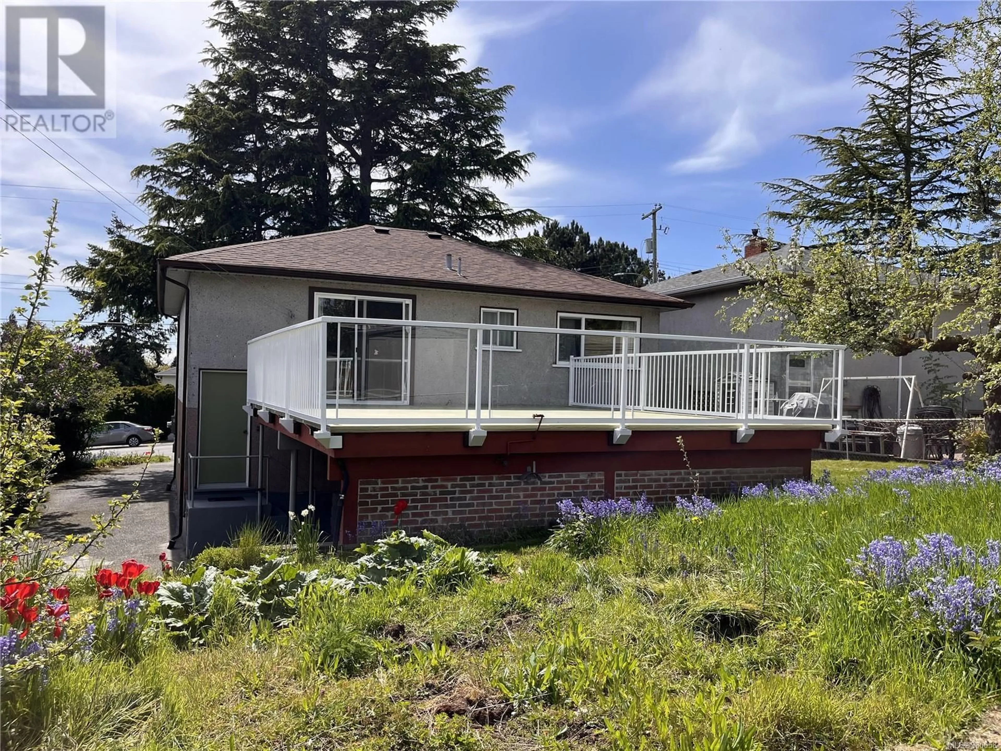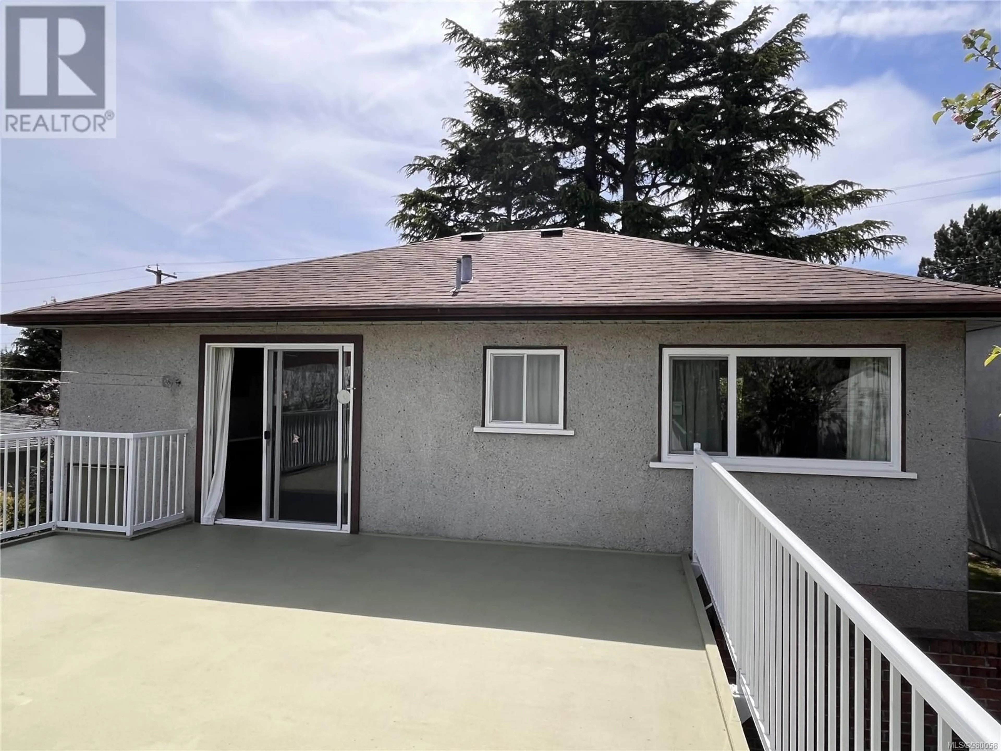266 Sims Ave, Saanich, British Columbia V8Z1K3
Contact us about this property
Highlights
Estimated ValueThis is the price Wahi expects this property to sell for.
The calculation is powered by our Instant Home Value Estimate, which uses current market and property price trends to estimate your home’s value with a 90% accuracy rate.Not available
Price/Sqft$486/sqft
Est. Mortgage$3,757/mo
Tax Amount ()-
Days On Market63 days
Description
Authentic 1957 three bedroom home located in a friendly neighborhood perfect for new families on a low traffic no thru street. This ideal starter home is move in ready or you can personalize it with a simple facelift. Hardwood floors are awaiting a reveal! A cozy living room, adjacent kitchen and eating area are bright with light from sliding doors opening to a very generous deck that expands your living space, perfect for outdoor gatherings, overlooking a spacious backyard, awaiting your garden plans. The property also presents opportunities to add an in-law suite providing investment opportunity and or additional living space. 2024 updates to the home include a new 200 amp electrical service, ensuring reliable power supply and a new heat pump for efficient heating and cooling year-round. A new roof in 2020 offers peace of mind for years to come. A long driveway provides ample convenient off-street parking. Conveniently located within walking distance to 3 schools, parks, galloping goose trail, shopping, and dining options, this home offers the perfect blend of comfort and convenience. Don't miss out on the opportunity to make this charming home your very own. (id:39198)
Property Details
Interior
Features
Lower level Floor
Bedroom
12'5 x 9'9Laundry room
7'6 x 6'7Exterior
Parking
Garage spaces 2
Garage type -
Other parking spaces 0
Total parking spaces 2

