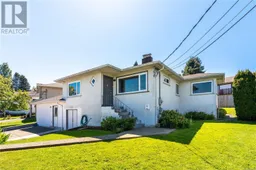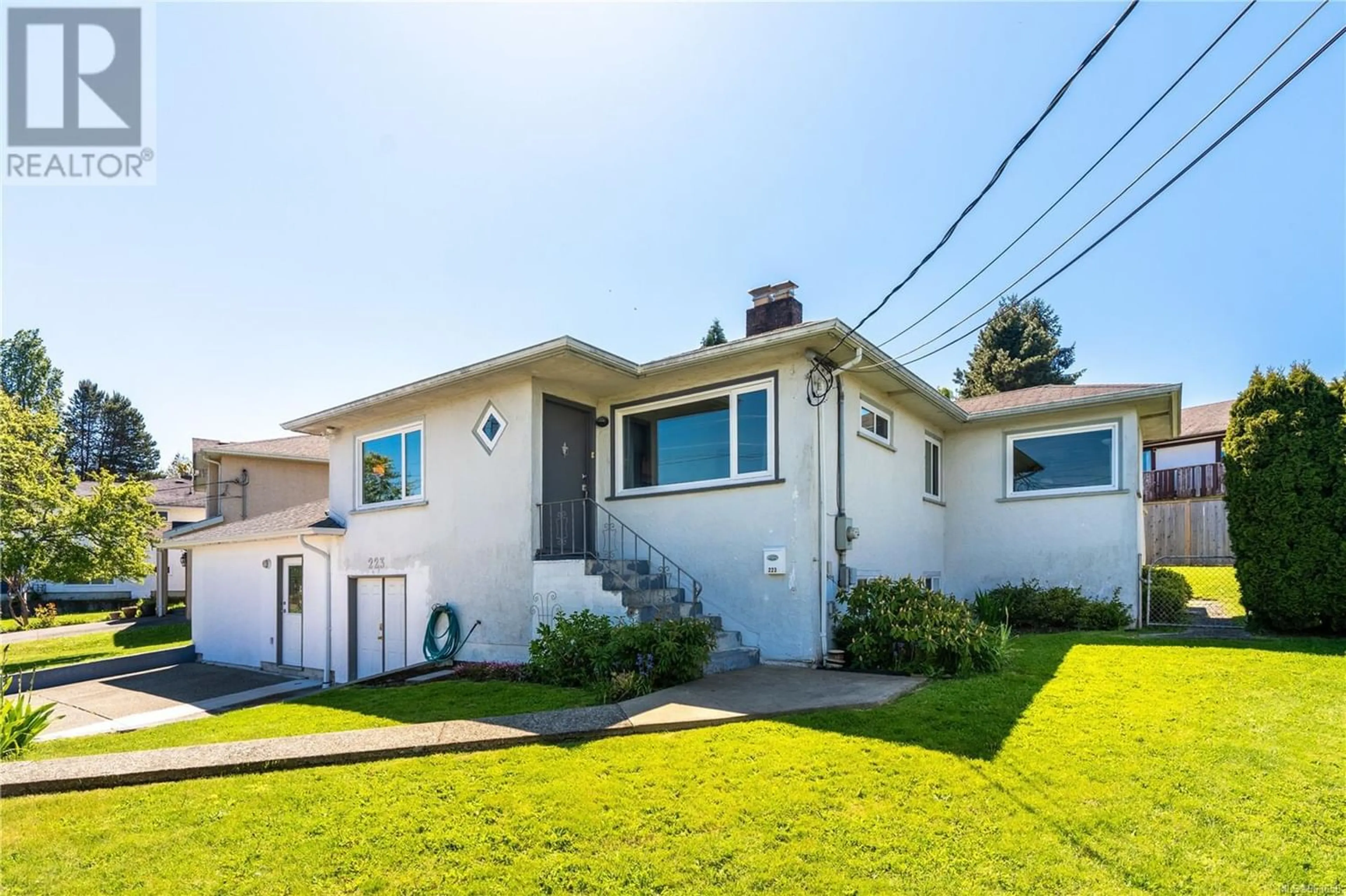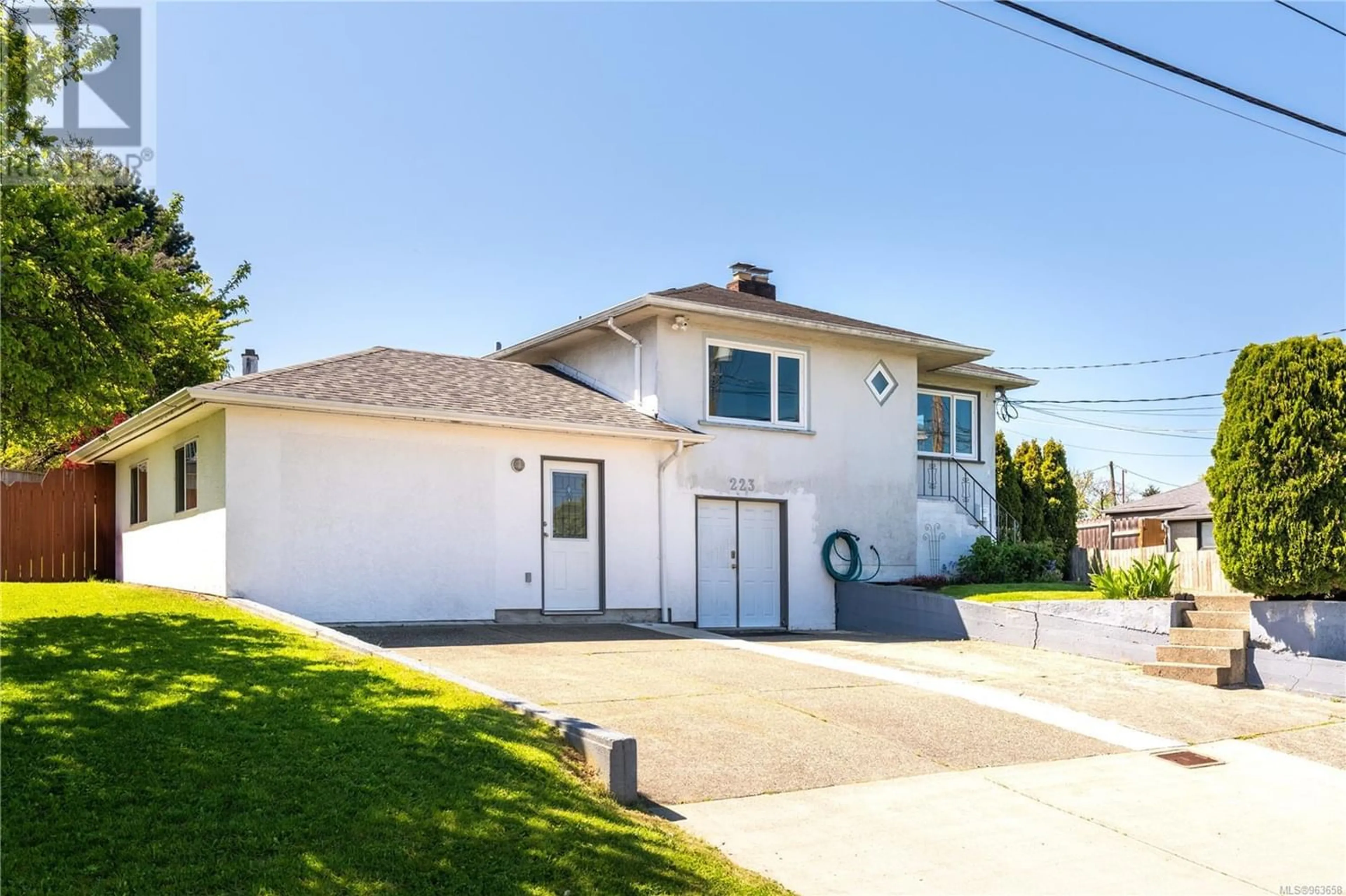223 Hampton Rd, Saanich, British Columbia V8Z1H2
Contact us about this property
Highlights
Estimated ValueThis is the price Wahi expects this property to sell for.
The calculation is powered by our Instant Home Value Estimate, which uses current market and property price trends to estimate your home’s value with a 90% accuracy rate.Not available
Price/Sqft$399/sqft
Days On Market74 days
Est. Mortgage$4,290/mth
Tax Amount ()-
Description
Welcome to your new home in one of the most family-friendly and convenient areas!This delightful residence is brimming with warmth and ready for its new owners.Enjoy the ease of access to all amenities, from schools to shopping centers, recreation, and scenic parks with playgrounds, everything you need is just steps away. 3 bedrooms on the main floor and an additional bedroom on the lower level, there is room for everyone!The lower level is awaiting your customization and personal touches, let your ideas come to life! Need space for extended family, guests, home office, or rental income? Look no further there is an attached self-contained studio suite, offering versatility and endless possibilities. Embrace outdoor living in the fabulous sun-drenched yard playing outdoor games with the family! Whether you're entertaining guests or simply unwinding on the back patio,there's more than enough room to create the garden of your dreams and enjoy moments of relaxation! Come see your new home (id:39198)
Property Details
Interior
Features
Lower level Floor
Bedroom
19 ft x measurements not availableStorage
8'7 x 8'10Bedroom
9 ft x measurements not availableLaundry room
27 ft x measurements not availableExterior
Parking
Garage spaces 6
Garage type -
Other parking spaces 0
Total parking spaces 6
Property History
 41
41

