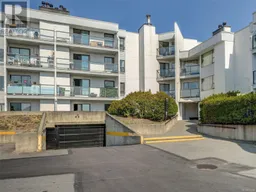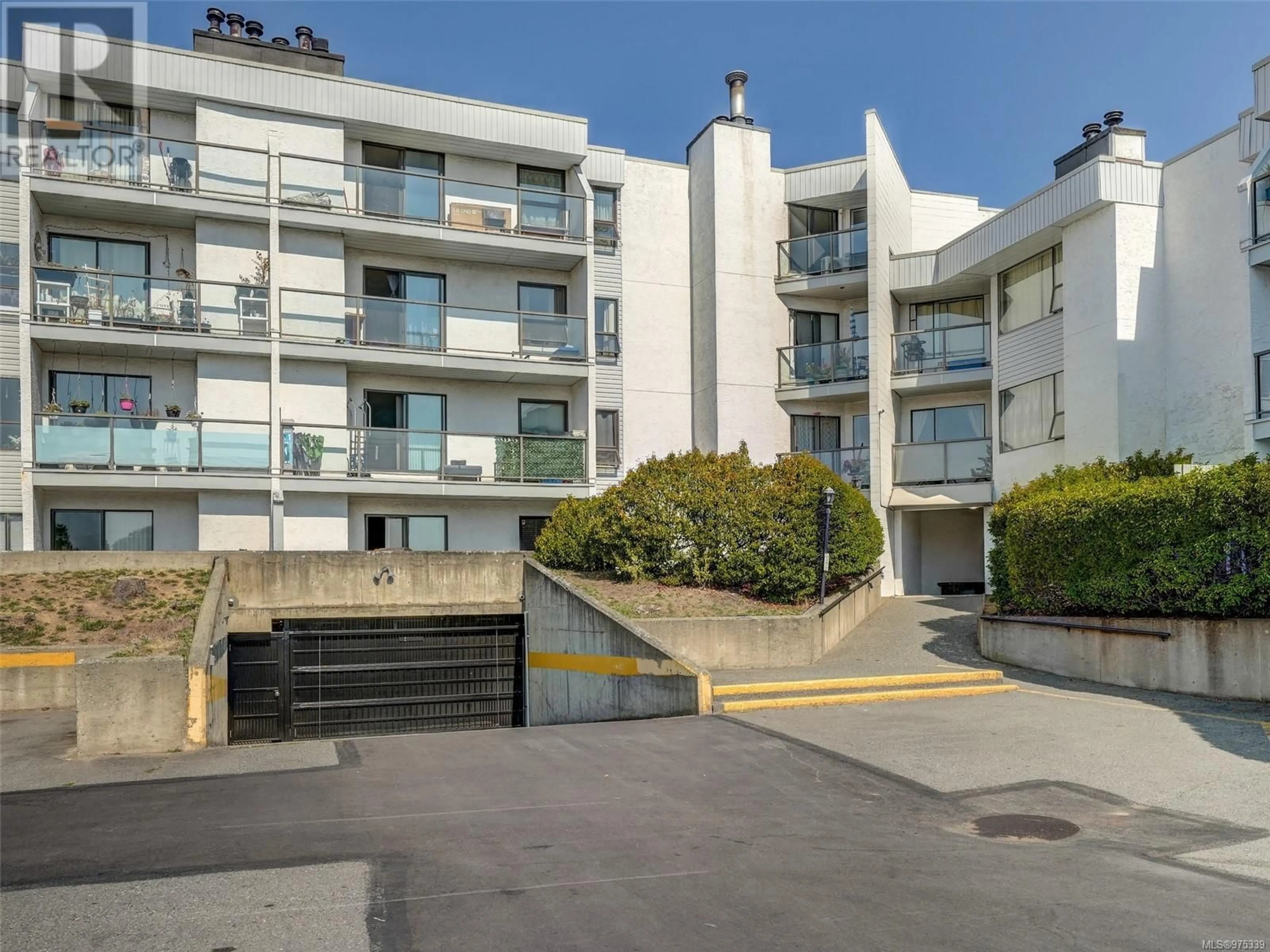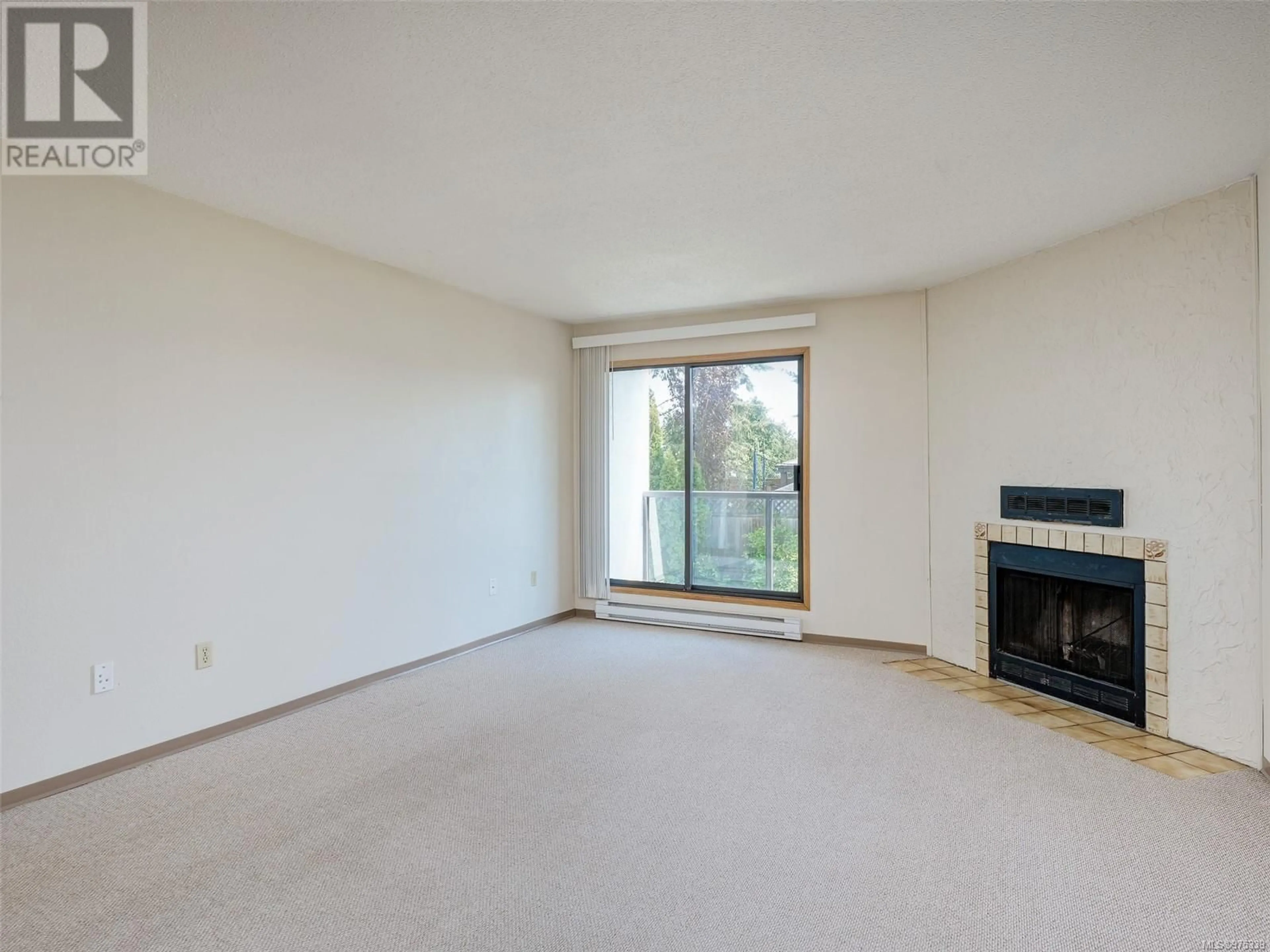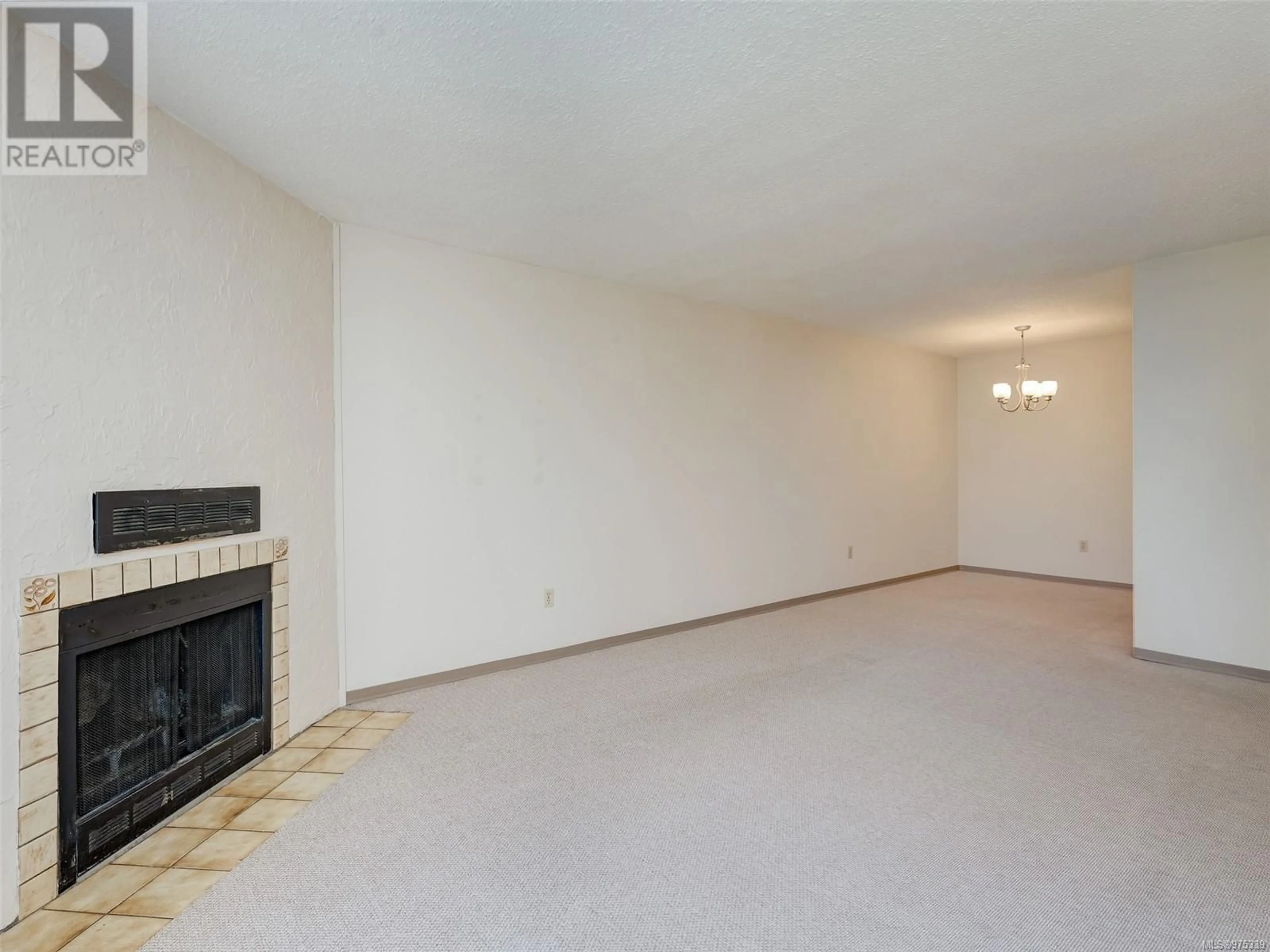214 290 Regina Ave, Saanich, British Columbia V8Z6S6
Contact us about this property
Highlights
Estimated ValueThis is the price Wahi expects this property to sell for.
The calculation is powered by our Instant Home Value Estimate, which uses current market and property price trends to estimate your home’s value with a 90% accuracy rate.Not available
Price/Sqft$476/sqft
Est. Mortgage$1,542/mo
Maintenance fees$365/mo
Tax Amount ()-
Days On Market87 days
Description
Accepted offer...just waiting for Probate approx mid-Dec..... This delightful one-bedroom condo offers a perfect blend of comfort and convenience. The updated kitchen cabinets provide a fresh and modern touch, making meal preparation a joy. The spacious bedroom is perfect for relaxation, while the cozy wood-burning fireplace in the living room adds a warm and inviting atmosphere. The L-shaped living and dining area offers a versatile space for entertaining or simply enjoying a quiet evening at home. Cat lovers will be pleased to know that feline friends are welcome, although dogs are not permitted. Parking is a breeze with one uncovered spot included, and secured parking is available on a waitlist. Located just a few minutes drive from the Uptown shopping center, you'll have easy access to shopping, dining, and entertainment options. New windows will be installed this years per AGM. (id:39198)
Property Details
Interior
Features
Main level Floor
Balcony
8'3 x 3'8Bathroom
Primary Bedroom
13'6 x 10'9Living room
17'8 x 13'6Exterior
Parking
Garage spaces 1
Garage type -
Other parking spaces 0
Total parking spaces 1
Condo Details
Inclusions
Property History
 25
25


