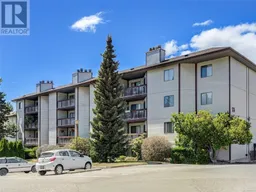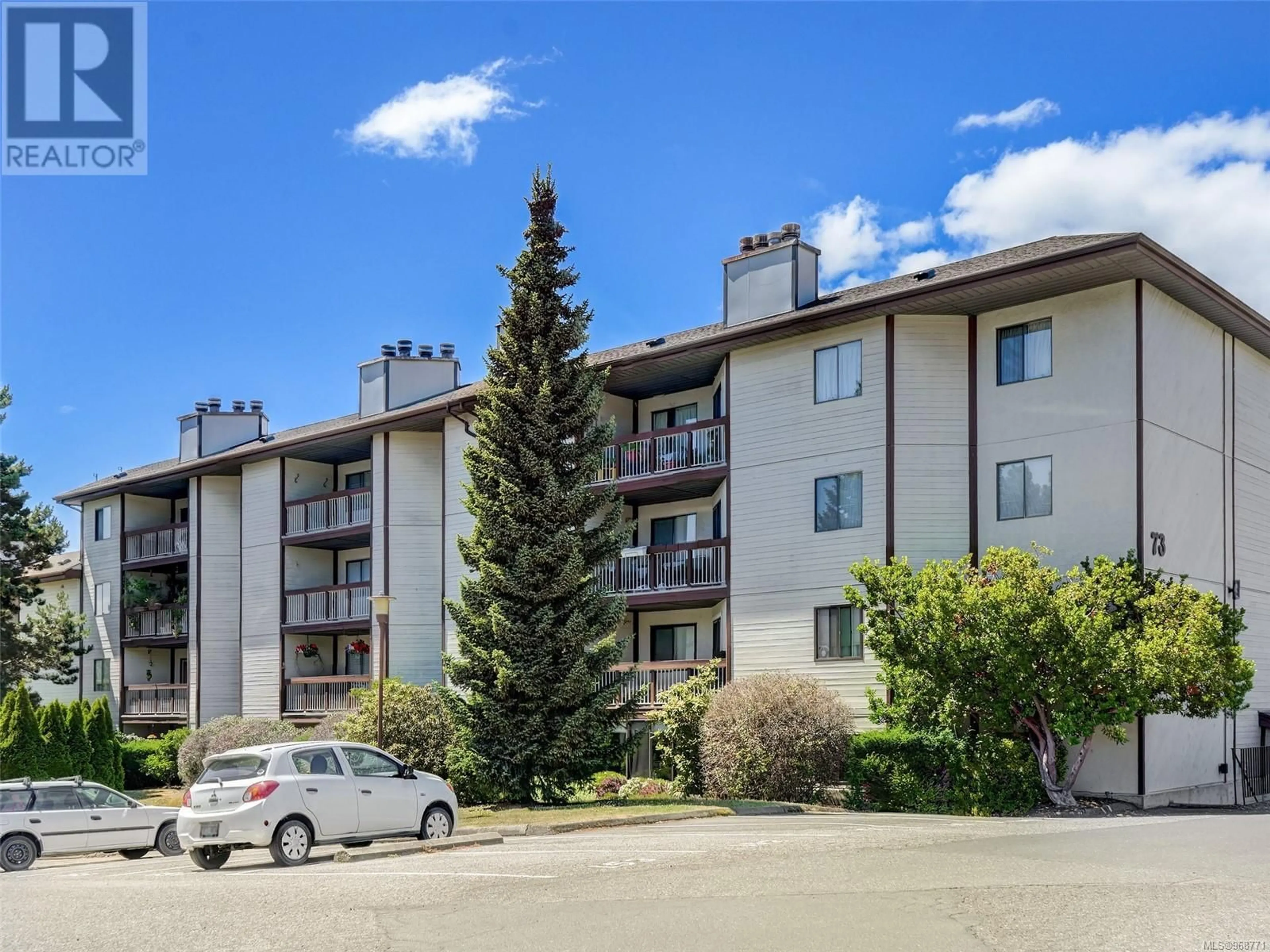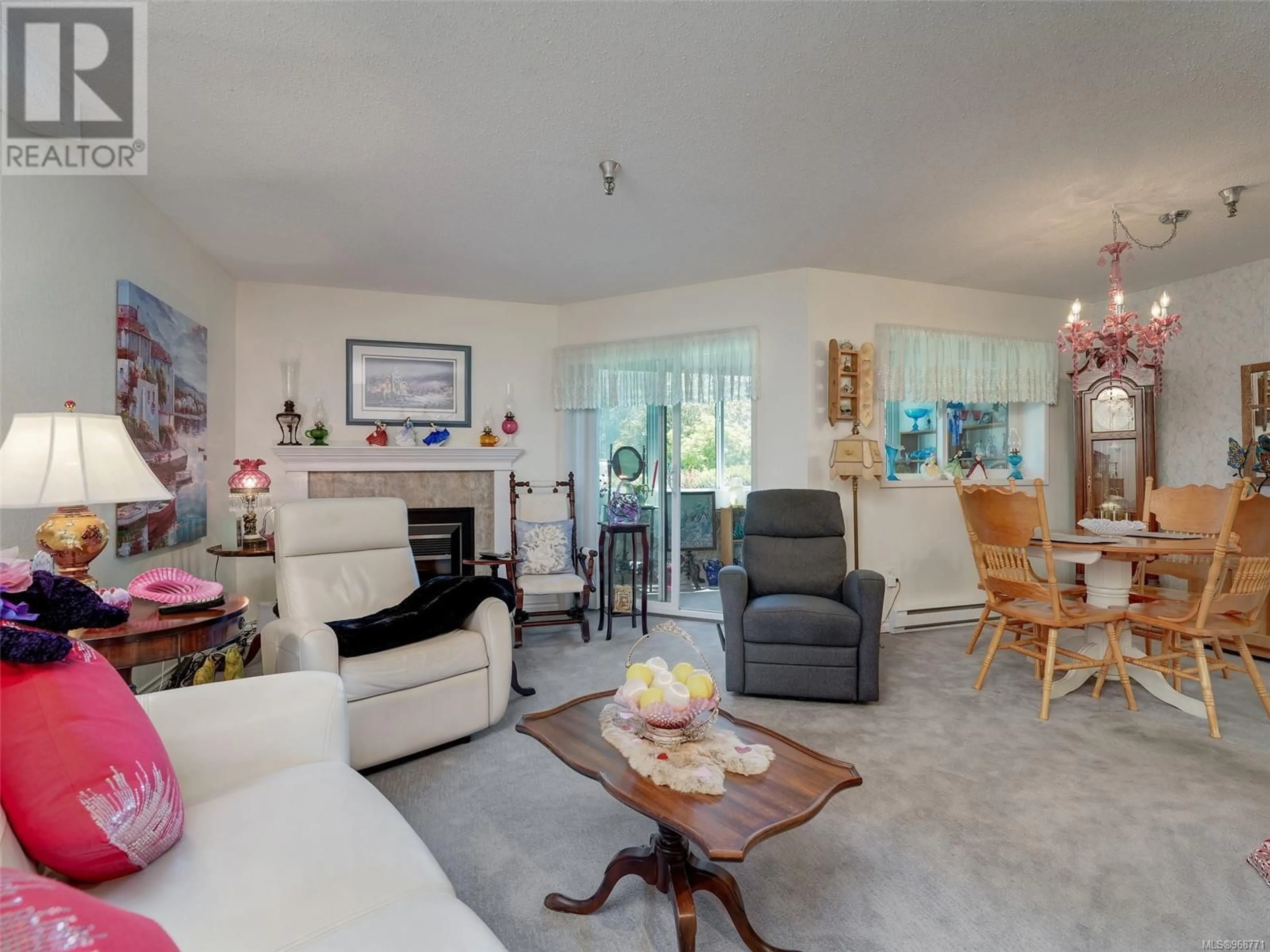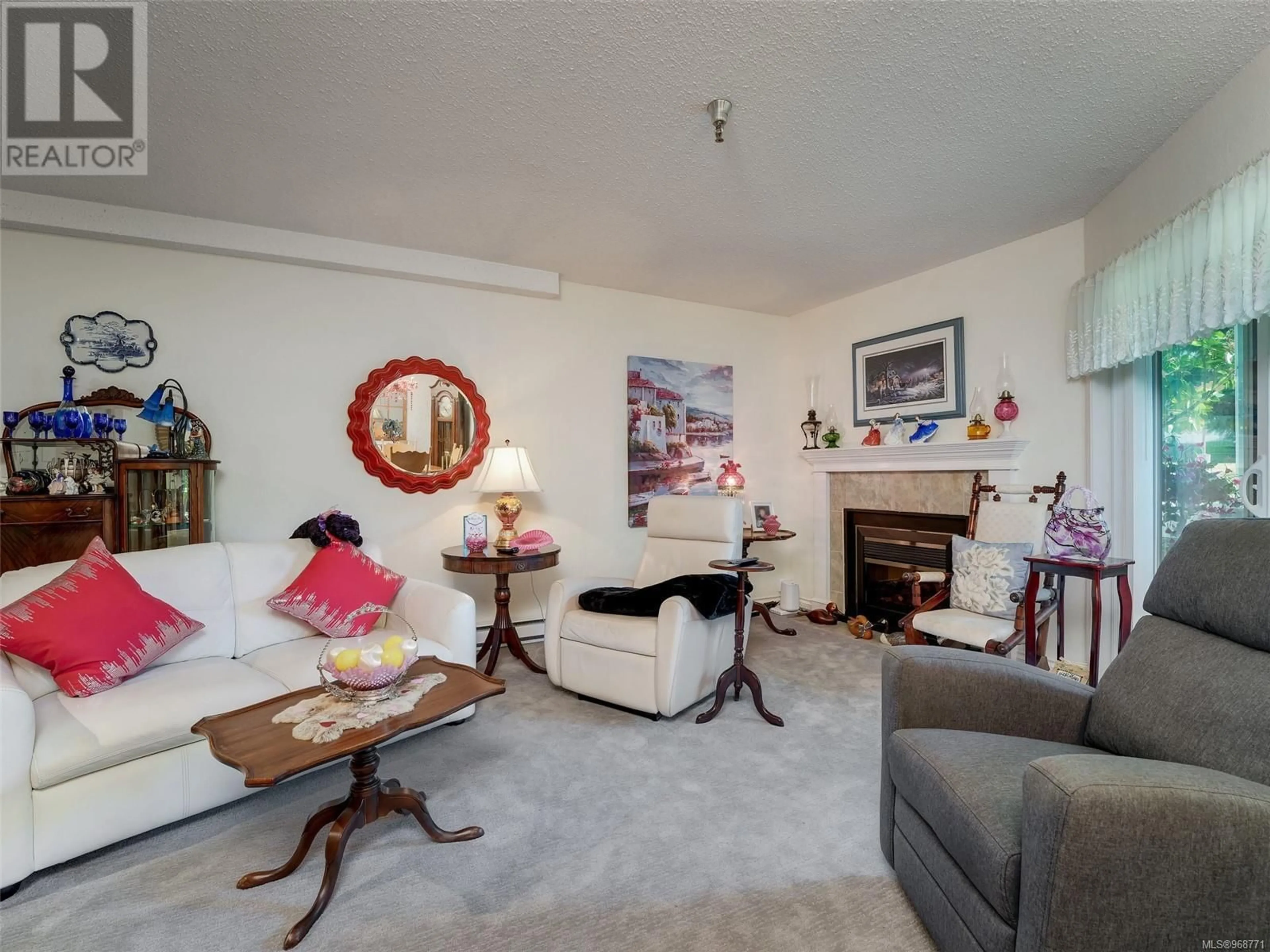210 73 Gorge Rd W, Saanich, British Columbia V9A1L9
Contact us about this property
Highlights
Estimated ValueThis is the price Wahi expects this property to sell for.
The calculation is powered by our Instant Home Value Estimate, which uses current market and property price trends to estimate your home’s value with a 90% accuracy rate.Not available
Price/Sqft$398/sqft
Est. Mortgage$1,971/mth
Maintenance fees$790/mth
Tax Amount ()-
Days On Market67 days
Description
Welcome to Cedar Shores on the Gorge Waterway. Perfect grade level spacious step-free suite in beautiful condition. This immaculate 2 bedroom, 2 bath condo with in-suite laundry has many upgrades - modern white kitchen with extensive cupboards and counterspace, desk area for computer, recipes or lunch. Separate dining room beside large living room with pretty fireplace with electric insert providing nice ambiance and warmth. Enjoy your morning coffee in the enclosed sunroom. Vinyl floors in the 2 large bedrooms. This waterfront complex is complete with indoor swimming pool, hot tub, sauna, tennis court, bike storage. Walking path along Gorge waterway and newer municipal dock on the water. Watch the swimmers and kayakers in the Gorge waterway. Onsite caretaker and run by Proline Property Mgt. Along transit and very close to Tillicum, Mayfair and Uptown Malls, restaurants, Silver City, Gorge Vale Golf and Victoria Canoe and Kayak Club. Strata fee includes hot water and recreation. Healthy contingency fund. A must see. Rentals welcome. (id:39198)
Property Details
Interior
Features
Main level Floor
Other
9'3 x 4'11Laundry room
5' x 2'Bathroom
9'5 x 4'11Bedroom
14'1 x 10'3Exterior
Parking
Garage spaces 1
Garage type -
Other parking spaces 0
Total parking spaces 1
Condo Details
Inclusions
Property History
 38
38


