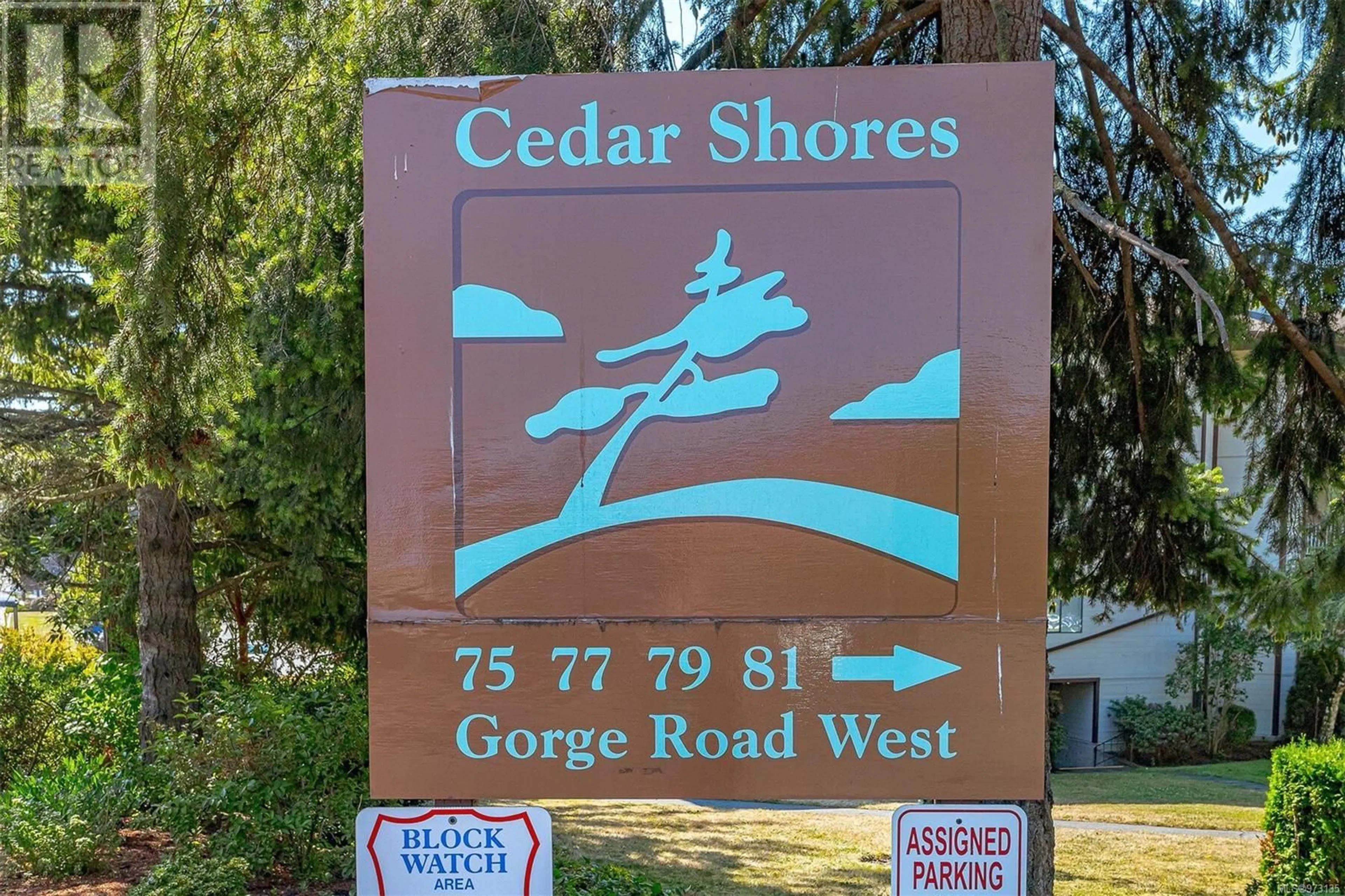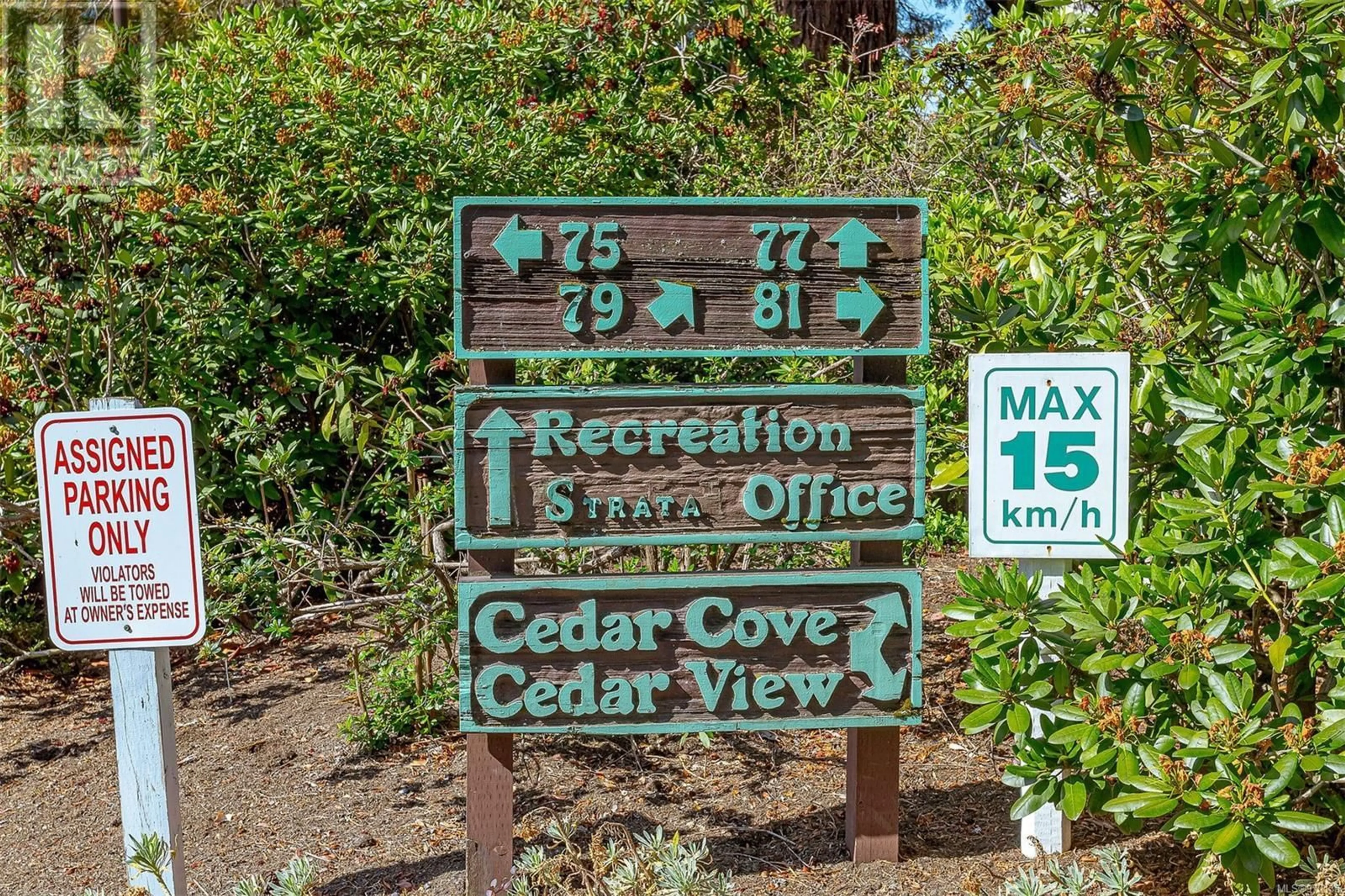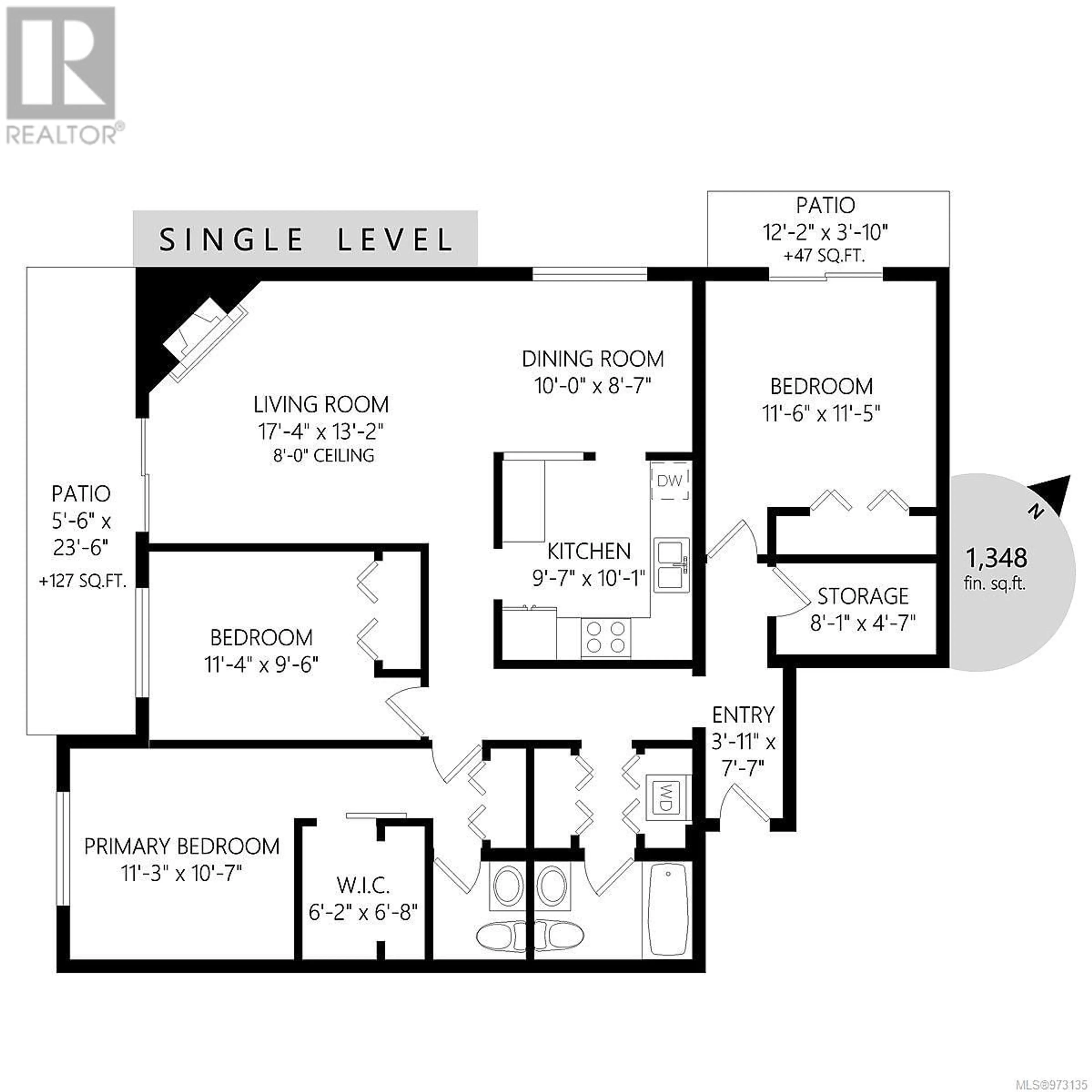209 79 Gorge Rd W, Saanich, British Columbia V9A1L9
Contact us about this property
Highlights
Estimated ValueThis is the price Wahi expects this property to sell for.
The calculation is powered by our Instant Home Value Estimate, which uses current market and property price trends to estimate your home’s value with a 90% accuracy rate.Not available
Price/Sqft$381/sqft
Est. Mortgage$2,276/mo
Maintenance fees$932/mo
Tax Amount ()-
Days On Market112 days
Description
LOOK! A 'hard to find' 3 bedroom corner unit condo - an honest 3 Br, each with closet & window, (no windowless den here.) 2nd floor unit has a level, wheelchair friendly entrance from the exterior, right to its front door. Storage room in-suite, washer & dryer too. Two balconies & the largest, off the living room, has a stunning view of the Gorge Waterway. Kitchen has been redone with good quality cabinets & updated appliances. The master bedroom has added closet space & a two pce ensuite. Living room with wood burning fireplace. Large, well run strata has very healthy Contingency Funds! Lots of upgrades: roofs, balconies, windows and more are planned or underway. There is an ongoing special levy for the work, which brings the monthly fee up to $932 - but a well maintained building is worth the cost. Full slate of amenities; tennis court, swimming pool & park-like waterfront grounds. Great location, handy to downtown, shops & more. Immediate possession possible - call today! (id:39198)
Property Details
Interior
Features
Main level Floor
Entrance
4 ft x 8 ftBalcony
12 ft x 4 ftBalcony
6 ft x 24 ftStorage
8 ft x 5 ftExterior
Parking
Garage spaces 1
Garage type Open
Other parking spaces 0
Total parking spaces 1
Condo Details
Inclusions
Property History
 50
50


