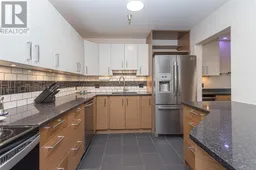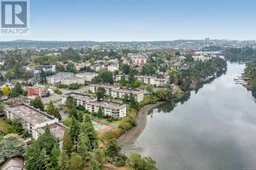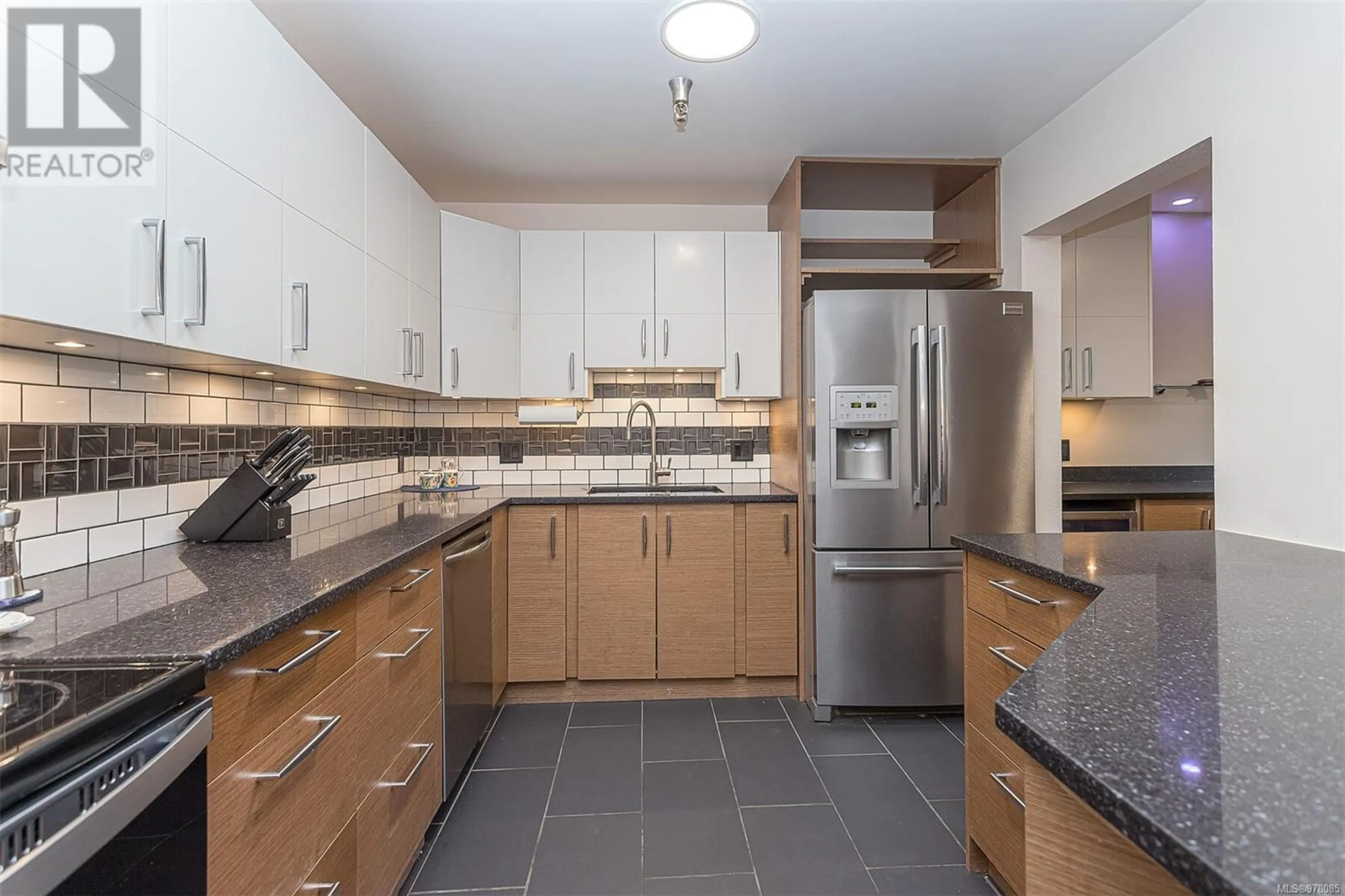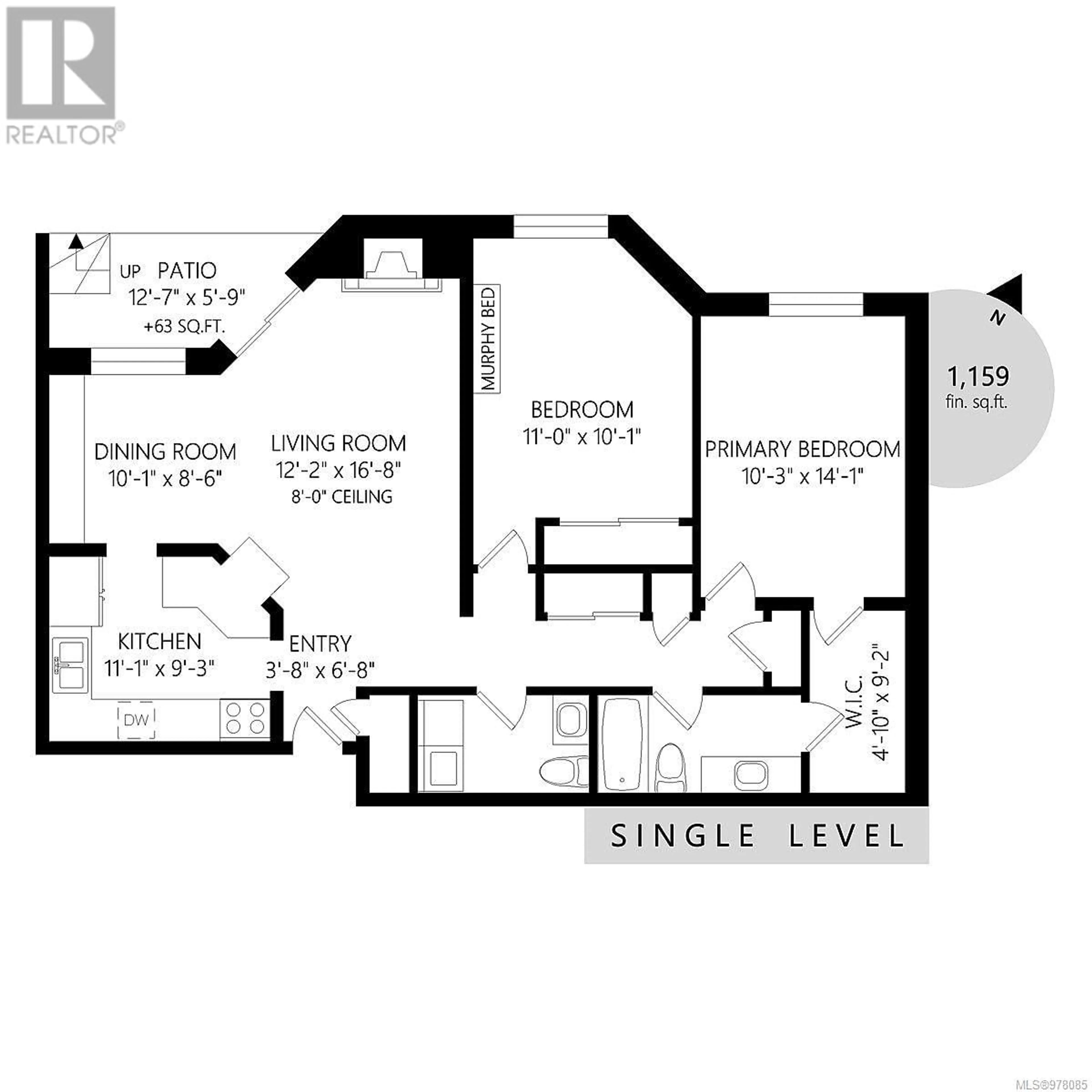209 73 Gorge Rd W, Saanich, British Columbia V9A1L9
Contact us about this property
Highlights
Estimated ValueThis is the price Wahi expects this property to sell for.
The calculation is powered by our Instant Home Value Estimate, which uses current market and property price trends to estimate your home’s value with a 90% accuracy rate.Not available
Price/Sqft$409/sqft
Est. Mortgage$2,147/mo
Maintenance fees$790/mo
Tax Amount ()-
Days On Market55 days
Description
Modern and completely updated condo in a WATERFRONT complex. This spacious 2 bed/2 bath has an open layout, in-suite laundry, a walk-in closet & separate storage. The recent upgrades include GOURMET kitchen with quartz counters & new cabinetry, SPA-LIKE bathrooms, a custom made built-in bar/buffet in dining room with built-in wine fridges. Newer windows, blinds, interior doors, built-in sound system, smart wiring system throughout & some updated flooring too. You have a dedicated parking spot & the possibility to rent an extra one if needed. Enjoy the stylish fireplace in your living room & watch the sunset from your bright garden patio. The complex has on site recreation facilities including an indoor pool, hot tub, sauna & a tennis court. Situated right on the gorge waterfront & gorge park trail system, with a stunning ocean walkway. Launch your kayak or paddle board from your back door! So close to nature, shopping, restaurants, major bus routes & downtown! (id:39198)
Property Details
Interior
Features
Main level Floor
Entrance
4' x 7'Bathroom
Bedroom
11' x 12'Bathroom
Exterior
Parking
Garage spaces 1
Garage type -
Other parking spaces 0
Total parking spaces 1
Condo Details
Inclusions
Property History
 55
55 55
55

