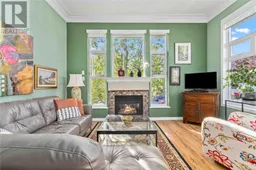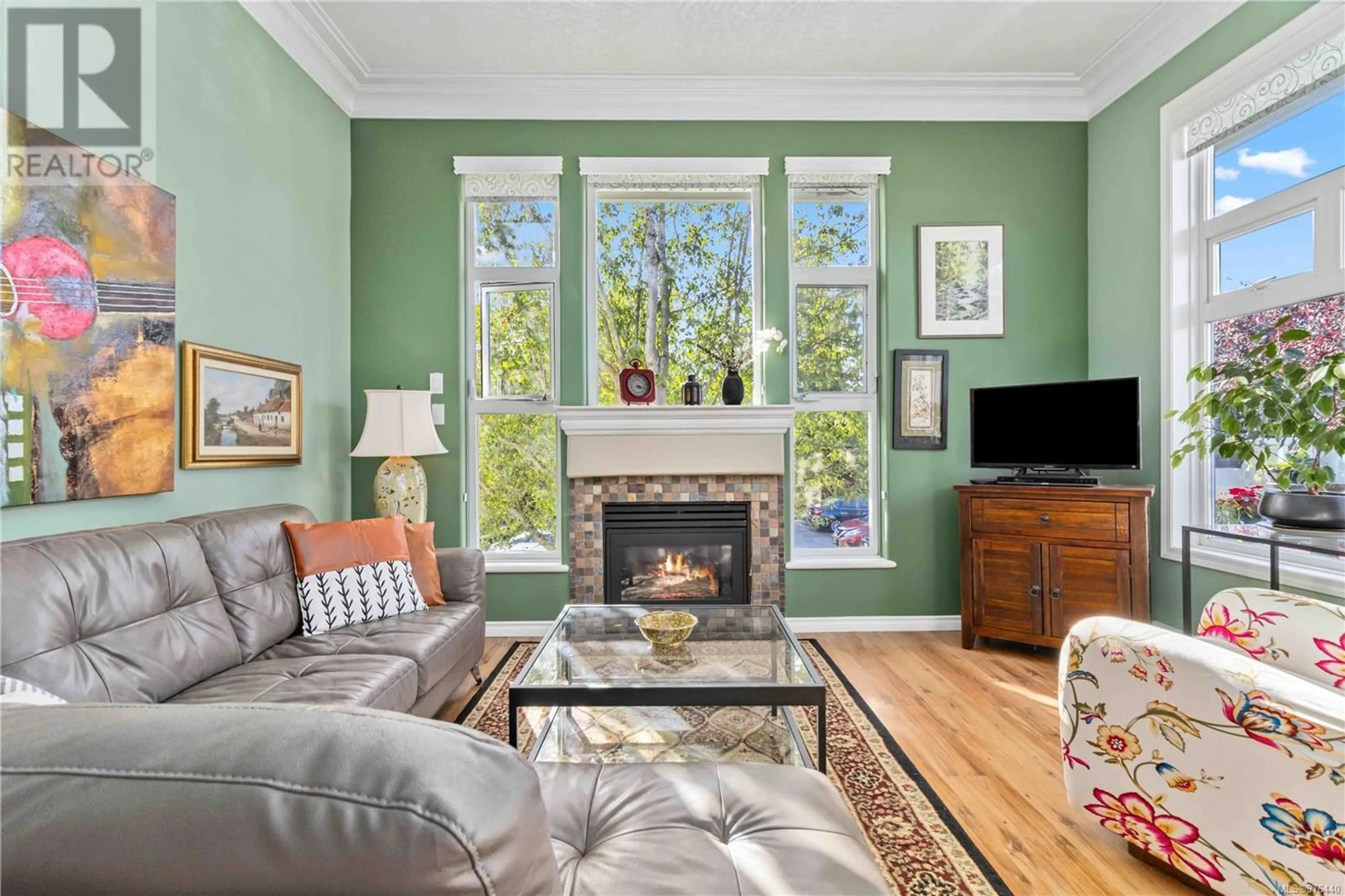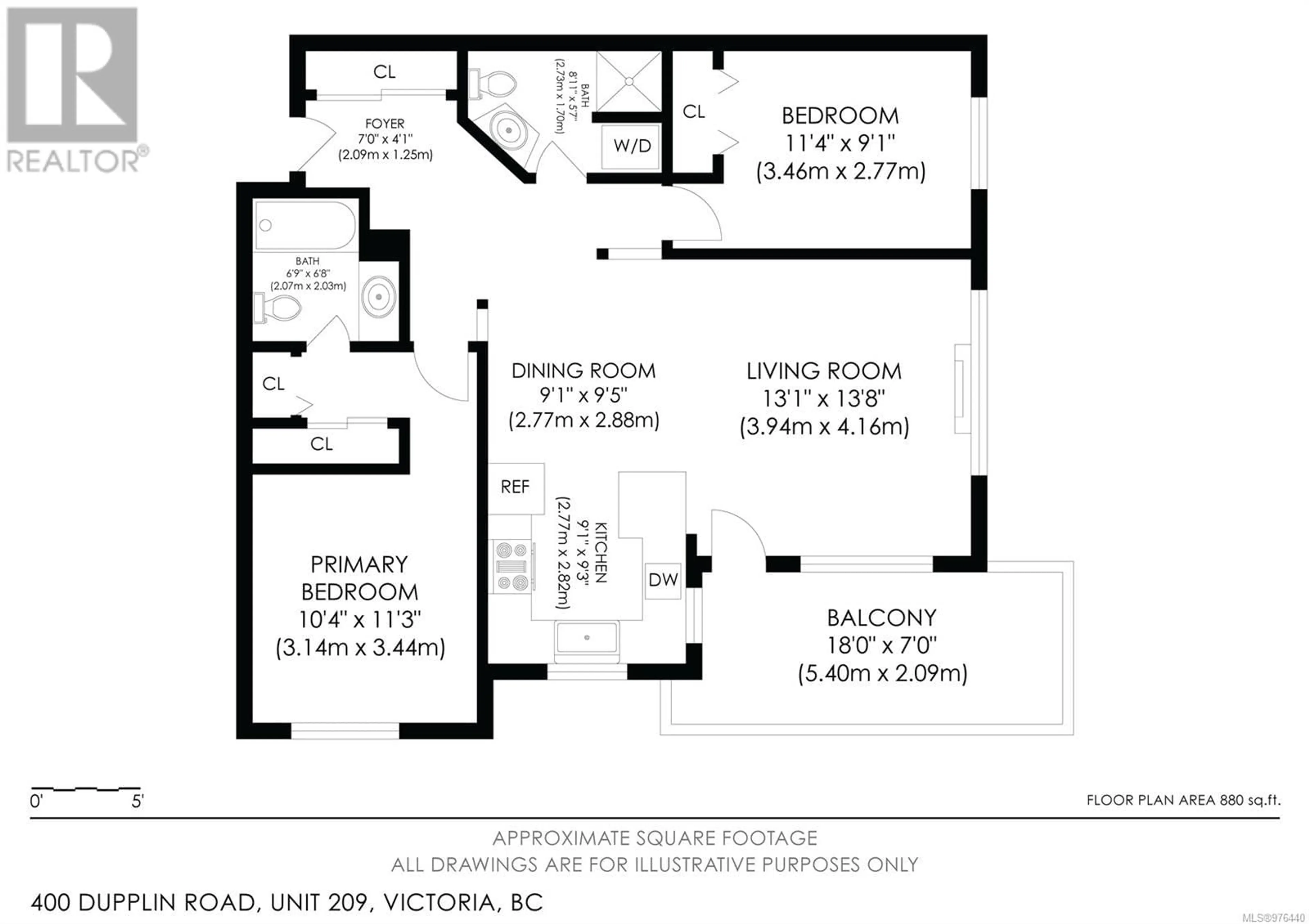209 400 Dupplin Rd, Victoria, British Columbia V8Z1B7
Contact us about this property
Highlights
Estimated ValueThis is the price Wahi expects this property to sell for.
The calculation is powered by our Instant Home Value Estimate, which uses current market and property price trends to estimate your home’s value with a 90% accuracy rate.Not available
Price/Sqft$580/sqft
Est. Mortgage$2,576/mth
Maintenance fees$510/mth
Tax Amount ()-
Days On Market11 days
Description
Experience luxury in this TOP-FLOOR CORNER SUITE. This 2-bedroom, 2-bathroom home features a bright, open floor plan perfect for entertaining or relaxation. Bathed in natural light pouring through the oversized windows and three skylights, this suite also features an airy living space with 10' ceilings. Equipped with stainless steel appliances, the kitchen flows into the spacious living and dining areas. Cozy up and enjoy the warmth of the gas fireplace or step out onto the large balcony, ideal for morning coffee or evening BBQs with a cocktail. The primary bedroom includes a private ensuite, while the second bedroom is perfect for children, guests or a home office. Additional amenities include in-suite laundry, separate storage, bike storage and secure gated parking. Situated in a pet-friendly building, this condo offers serenity and convenience. Close to parks, shopping, transit, the Galloping Goose Trail and all major amenities. Call today to schedule a viewing. (id:39198)
Property Details
Interior
Features
Main level Floor
Bedroom
11'4 x 13'8Entrance
7 ft x measurements not availableKitchen
9'1 x 9'3Balcony
18 ft x 7 ftExterior
Parking
Garage spaces 1
Garage type Underground
Other parking spaces 0
Total parking spaces 1
Condo Details
Inclusions
Property History
 38
38

