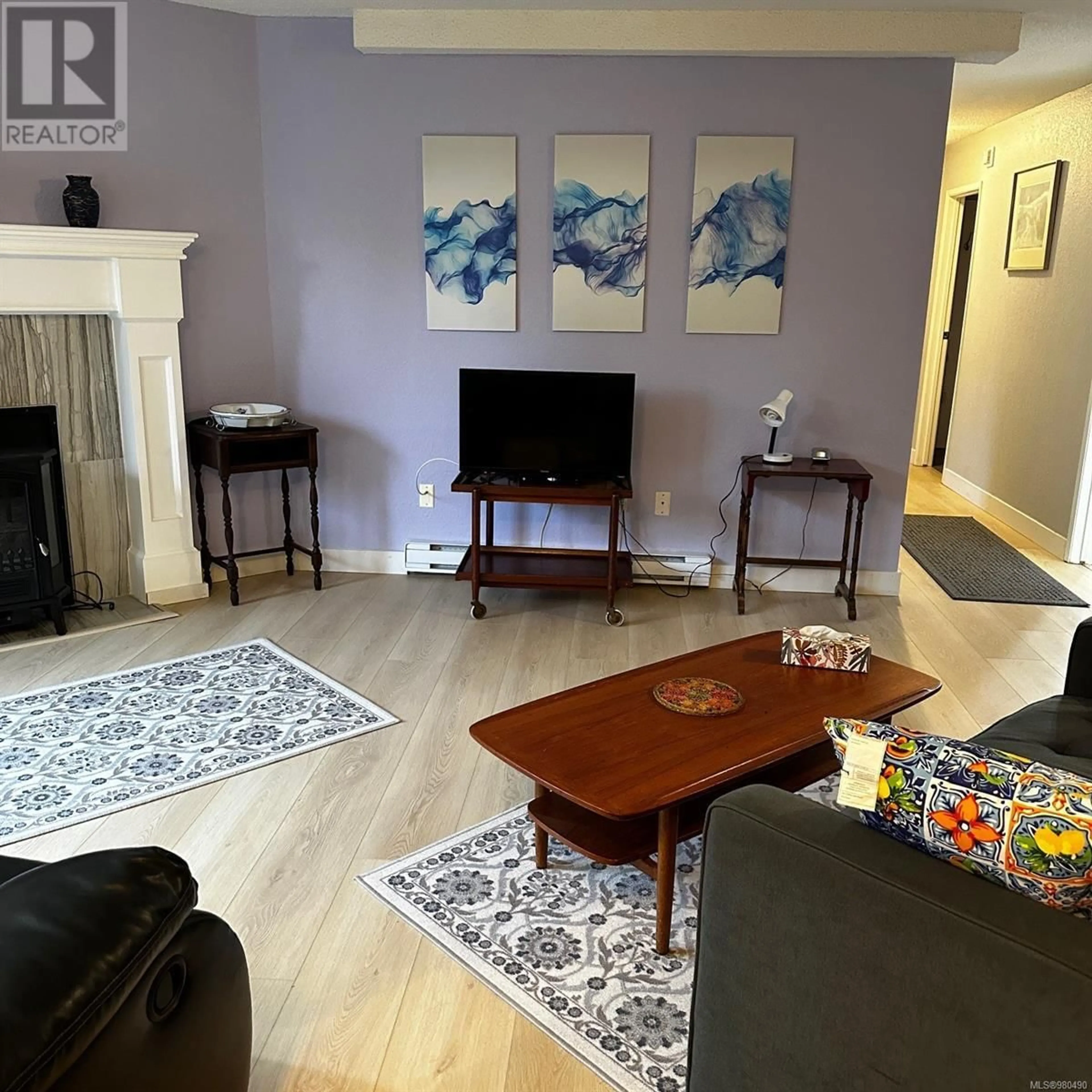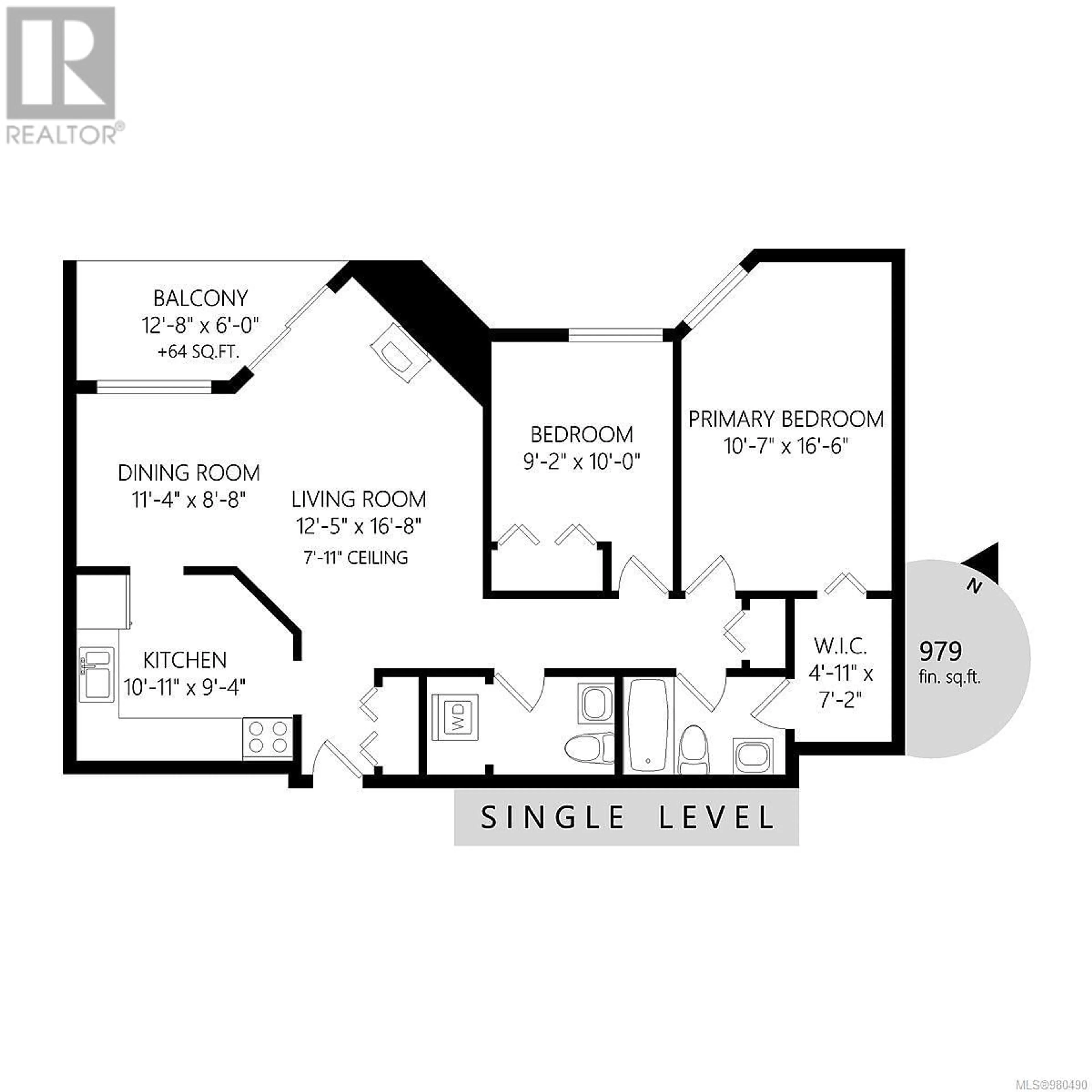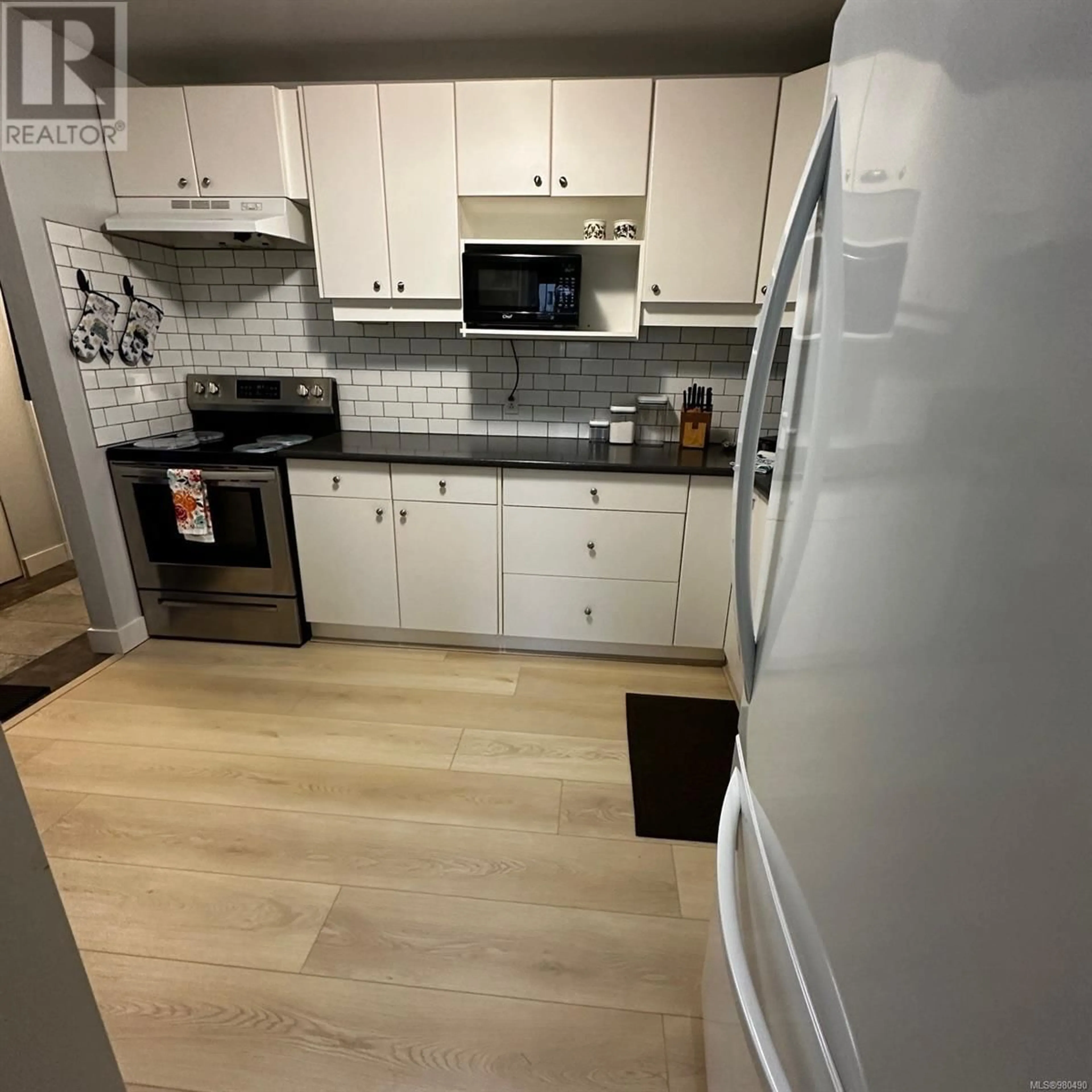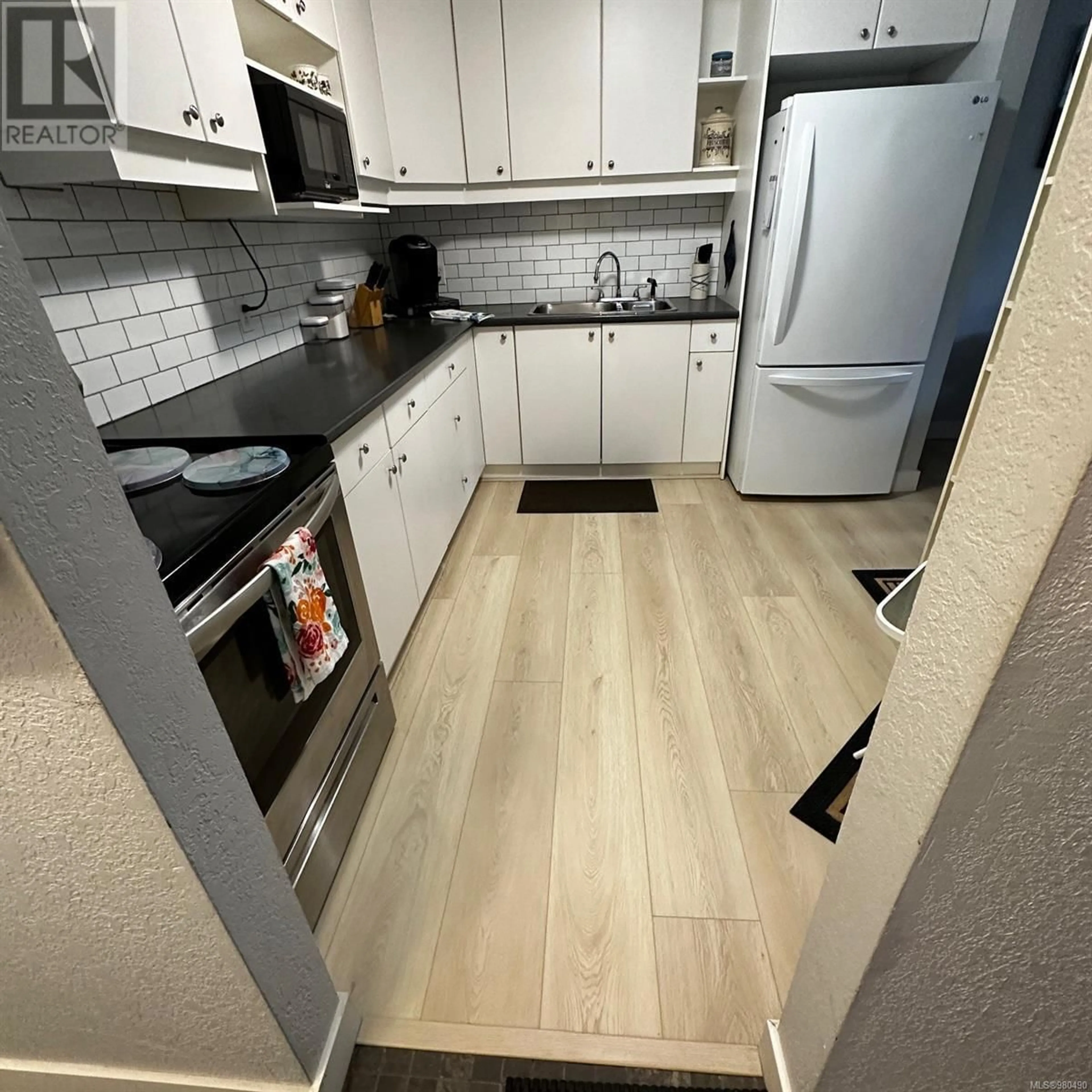206 73 Gorge Rd W, Saanich, British Columbia V9A1L9
Contact us about this property
Highlights
Estimated ValueThis is the price Wahi expects this property to sell for.
The calculation is powered by our Instant Home Value Estimate, which uses current market and property price trends to estimate your home’s value with a 90% accuracy rate.Not available
Price/Sqft$486/sqft
Est. Mortgage$1,975/mo
Maintenance fees$694/mo
Tax Amount ()-
Days On Market55 days
Description
Stunning new flooring, baseboards, baseboard heaters and updated balcony have enhanced this lovely home, making it both spacious, modern and welcoming. 2 bed, 2 bath home with large kitchen features ample cabinetry, modern appl. & breakfast nook. Walk through to large living & dining area with electric fireplace for those cozy nights in. Large master complete with a walk-in closet & bathroom. Second bed can be home office or large kids room. Add'l 2 piece bath also contains in suite laundry. The balcony overlooks a serene green space, providing a peaceful, tree-lined view. Cedar Shores is situated on beautifully maintained grounds along the Gorge waterway. Enjoy pleasant walks through the common area & sequoia trees to Curtis Point, where you find community gardens, Gorge Waterway Park, & Gorge Plaza. The building offers amenities including pool, hot tub & sauna. Parking for one vehicle & separate storage. Building is equipped with fiber optic wiring for high-speed internet. Call today (id:39198)
Property Details
Interior
Features
Main level Floor
Dining room
11' x 8'Living room
16' x 12'Balcony
12' x 6'Kitchen
11' x 9'Exterior
Parking
Garage spaces 1
Garage type -
Other parking spaces 0
Total parking spaces 1
Condo Details
Inclusions




