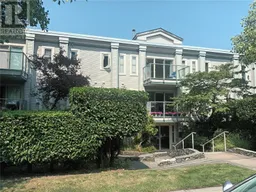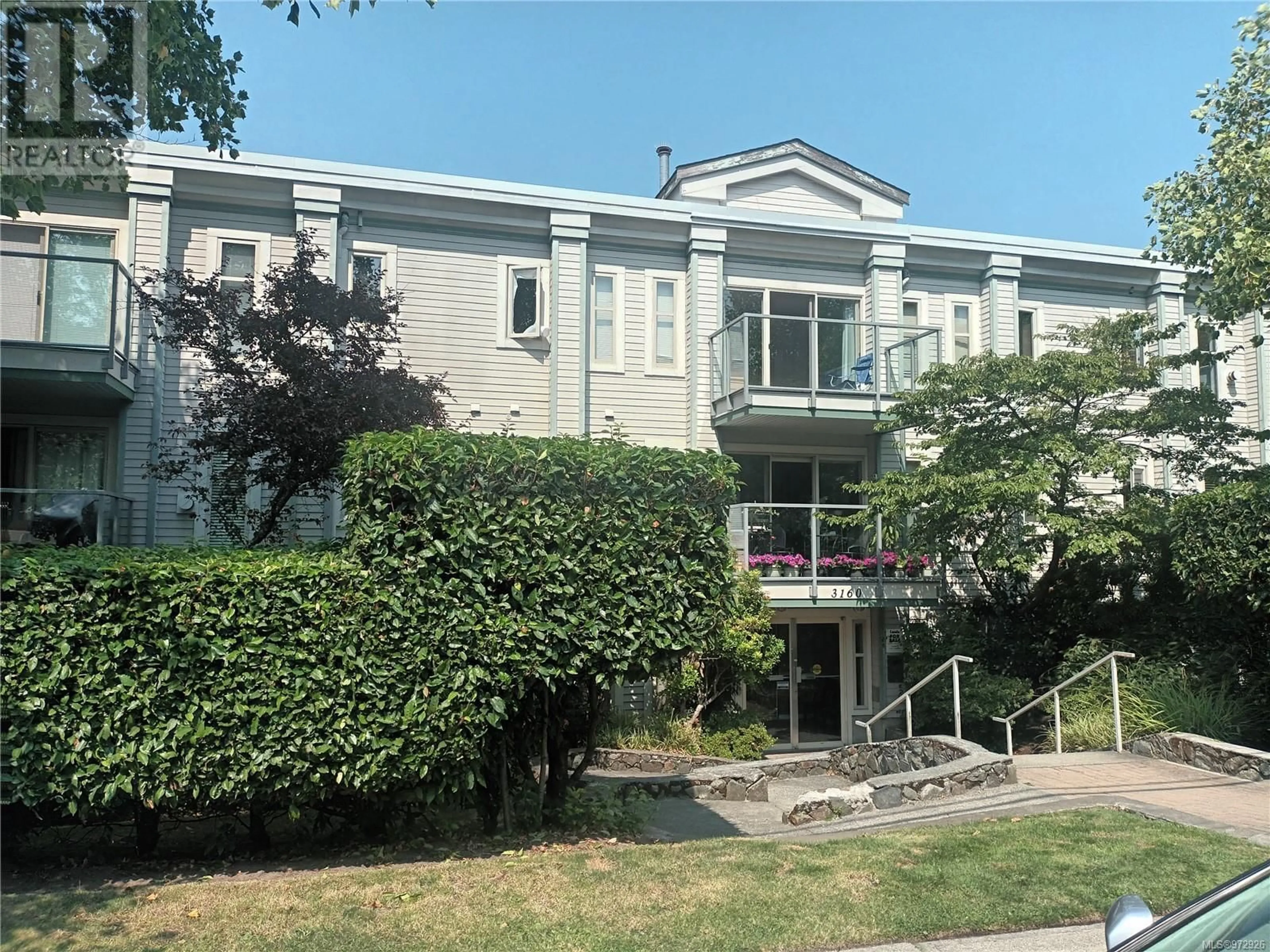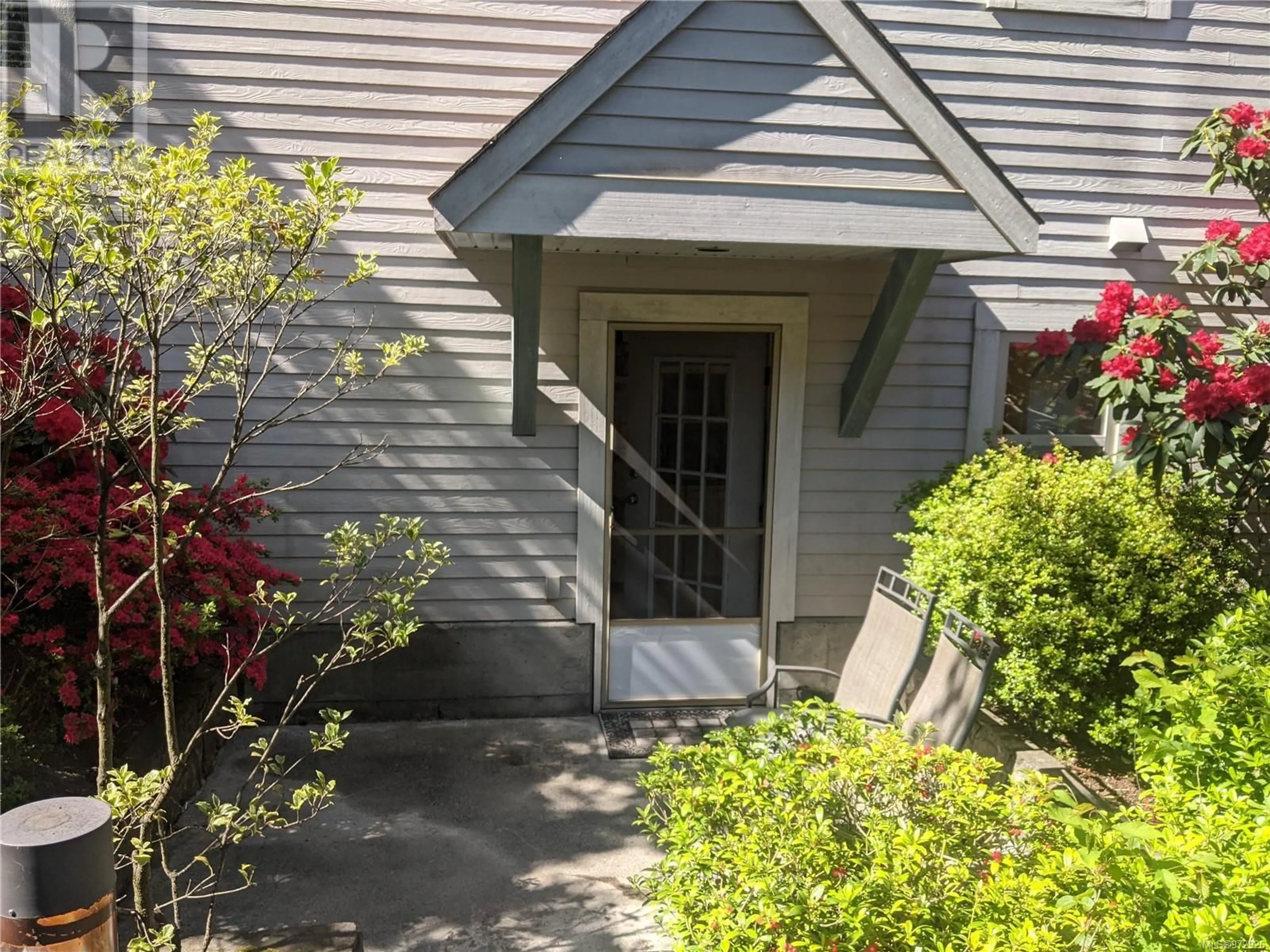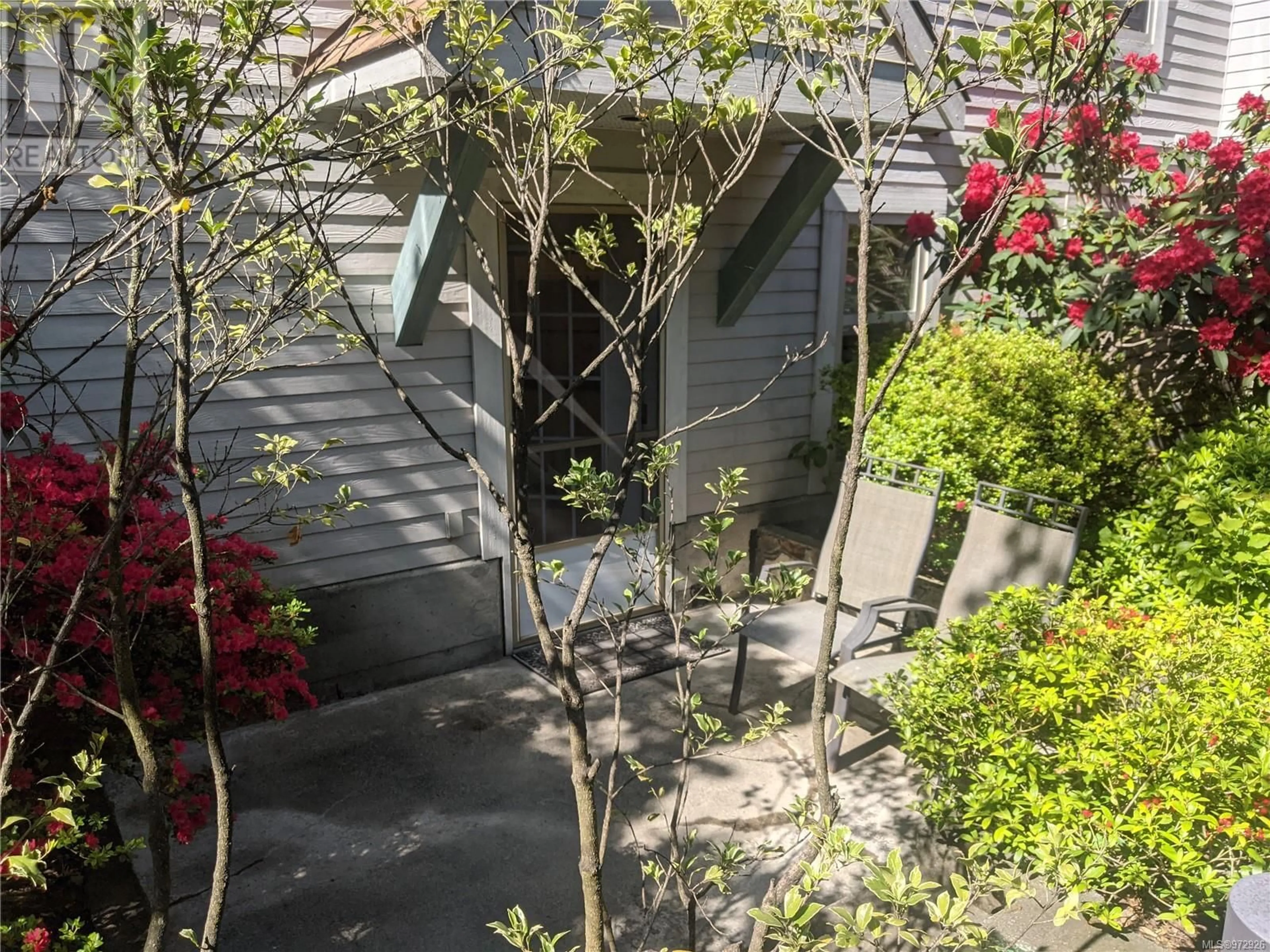206 3160 Albina St, Saanich, British Columbia V9A1Z5
Contact us about this property
Highlights
Estimated ValueThis is the price Wahi expects this property to sell for.
The calculation is powered by our Instant Home Value Estimate, which uses current market and property price trends to estimate your home’s value with a 90% accuracy rate.Not available
Price/Sqft$515/sqft
Est. Mortgage$2,955/mo
Maintenance fees$773/mo
Tax Amount ()-
Days On Market118 days
Description
PRICE REDUCED TO $688,000. UNIQUE 3 bedroom 2.5 bathroom ground floor condo with 3 separate accesses directly into the suite from the common property. So easy to drop your family or groceries off then park your vehicle in a secure underground parking area, or ease of access for visiting guests. Located 1 block from Tillicum Shopping Center, and Pearkes Recreation Center, ans directly across from Tillicum Elementary school. Completely repainted interior in neutral colors in summer 2023. Excellent floor plan for the family. Perfect for first time buyers or seniors (unit is wheel chair accessible) and offered at a great price. Building also offers a guest suite for family or friends when visiting at a very low cost per stay, and a roof top common area to enjoy. Secure underground parking and access off of Tillicum Road. Parking #28, Storage Locker #11. OPEN HOUSE SATURDAY OCTOBER 5th 1-3 PM (id:39198)
Property Details
Interior
Features
Main level Floor
Bathroom
4 ft x 6 ftLaundry room
4 ft x 6 ftBathroom
5 ft x 8 ftBedroom
19 ft x 10 ftExterior
Parking
Garage spaces 141
Garage type Attached Garage
Other parking spaces 0
Total parking spaces 141
Condo Details
Inclusions
Property History
 22
22


