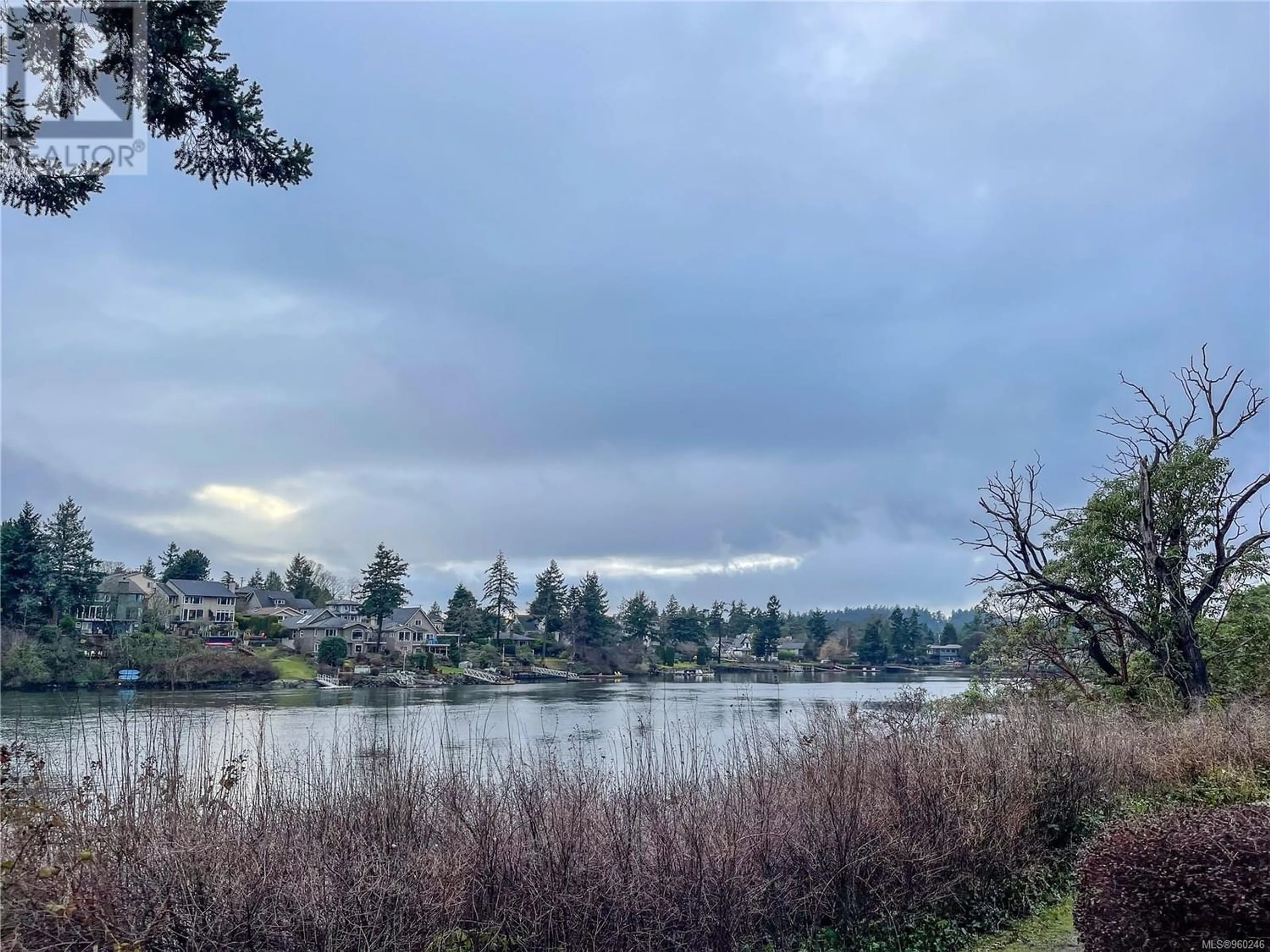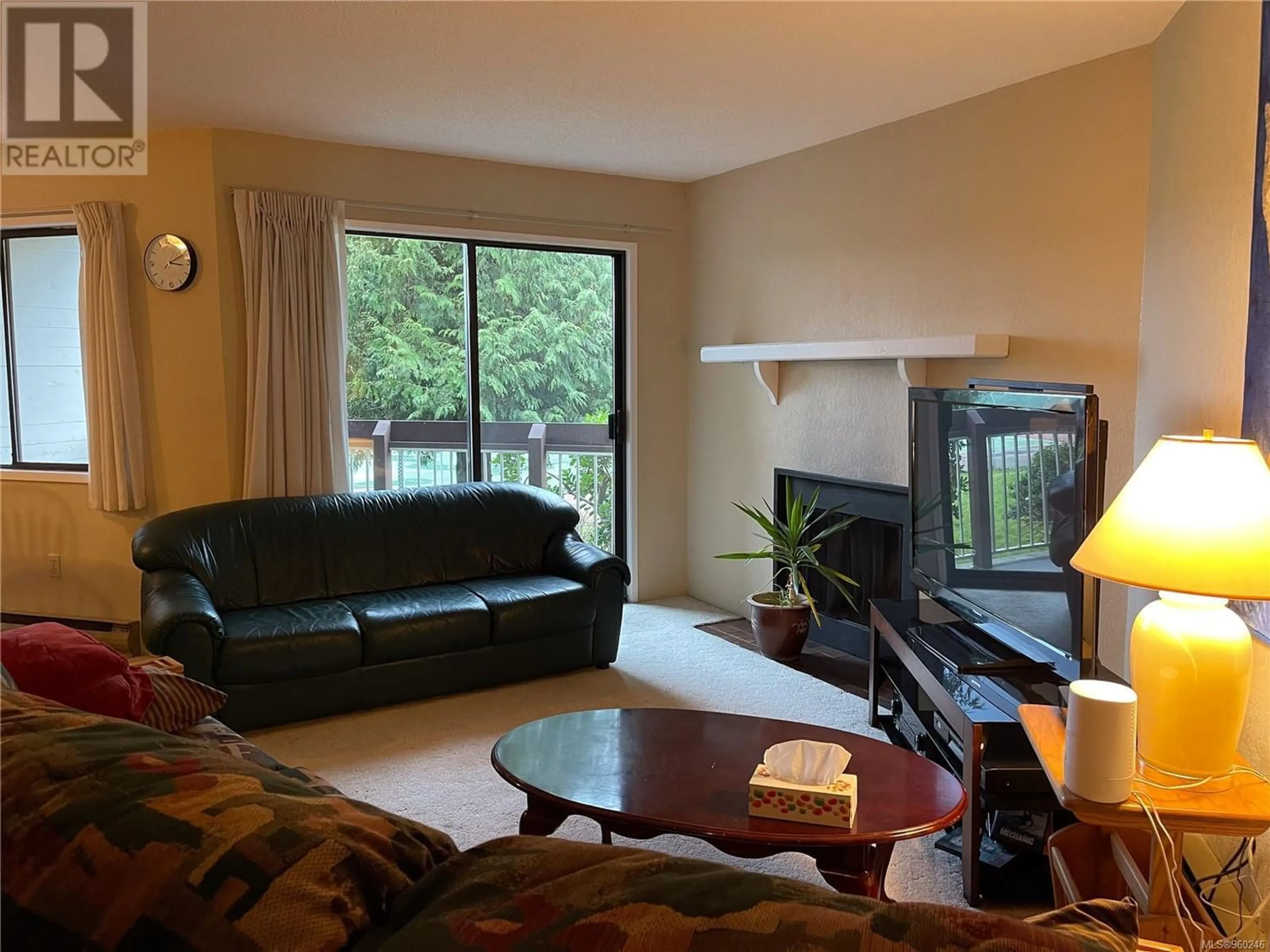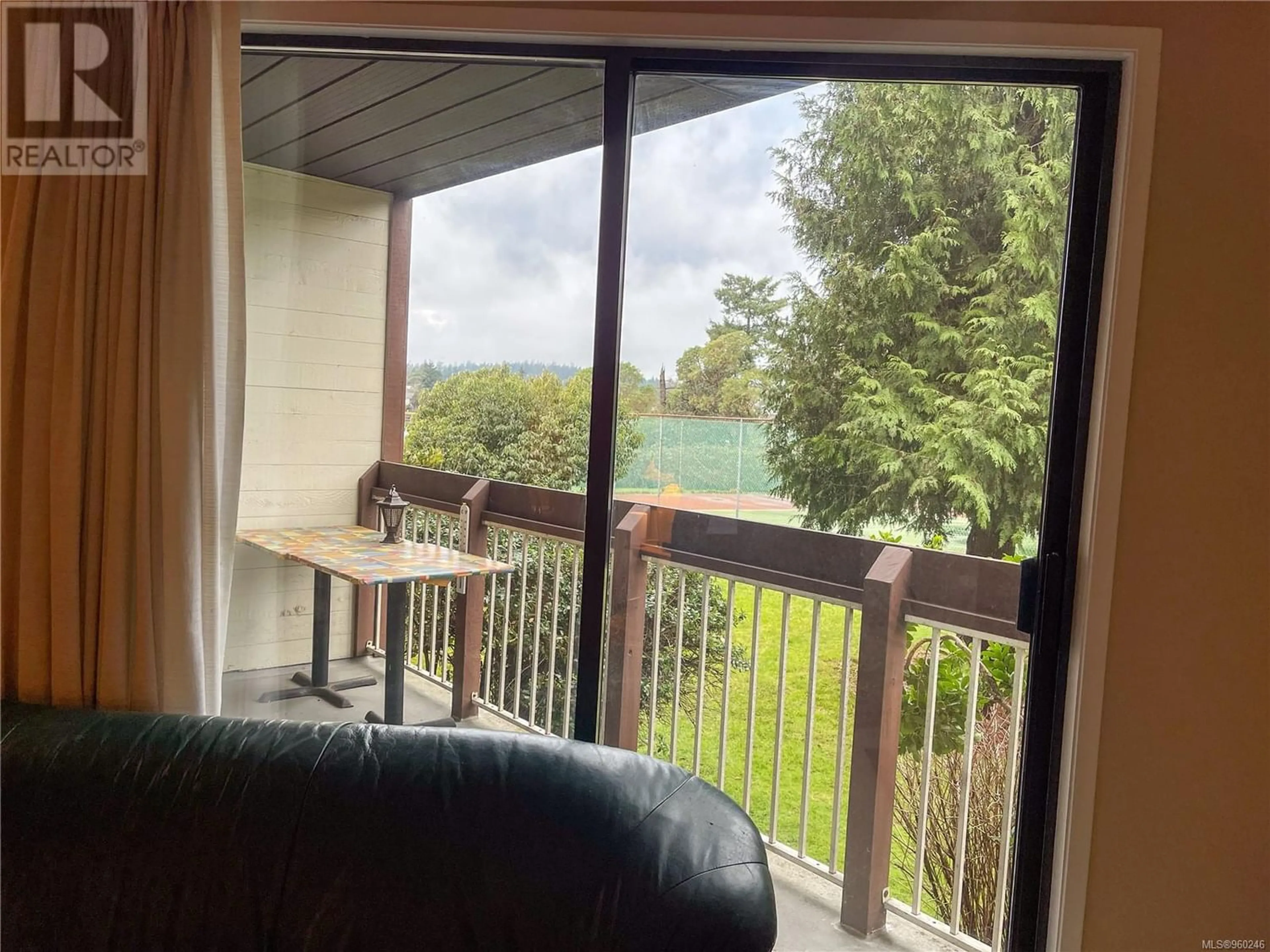205 73 Gorge Rd W, Saanich, British Columbia V9A1L9
Contact us about this property
Highlights
Estimated ValueThis is the price Wahi expects this property to sell for.
The calculation is powered by our Instant Home Value Estimate, which uses current market and property price trends to estimate your home’s value with a 90% accuracy rate.Not available
Price/Sqft$456/sqft
Est. Mortgage$2,027/mo
Maintenance fees$652/mo
Tax Amount ()-
Days On Market235 days
Description
Discover a seamless blend of waterfront tranquility and urban convenience in this 2-bed, 2-bath condo at Cedar Shores, Victoria, BC. Enjoy stunning Gorge Waterway views from the balcony and master bedroom in this 900 sq ft haven. The open living-dining area, complemented by a cozy wood-burning fireplace, seamlessly extends to a covered balcony, perfect for soaking in the scenic beauty. The primary bedroom boasts a spacious walk-in closet and easy access to a 4-piece bathroom. Residents relish top-notch amenities like a swimming pool, hot tub, sauna, and tennis courts, enhancing life at Cedar Shores. Additional perks include in-suite laundry, separate storage, and parking. With its prime location and rental-friendly policy, this condo appeals to professionals, small families, or investors seeking natural beauty and accessibility in Victoria. (id:39198)
Property Details
Interior
Features
Main level Floor
Bathroom
Primary Bedroom
16 ft x 10 ftBedroom
10 ft x 9 ftBathroom
Exterior
Parking
Garage spaces 1
Garage type Open
Other parking spaces 0
Total parking spaces 1
Condo Details
Inclusions
Property History
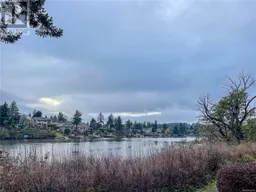 22
22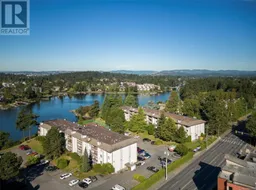 31
31
