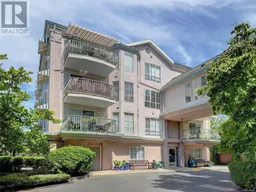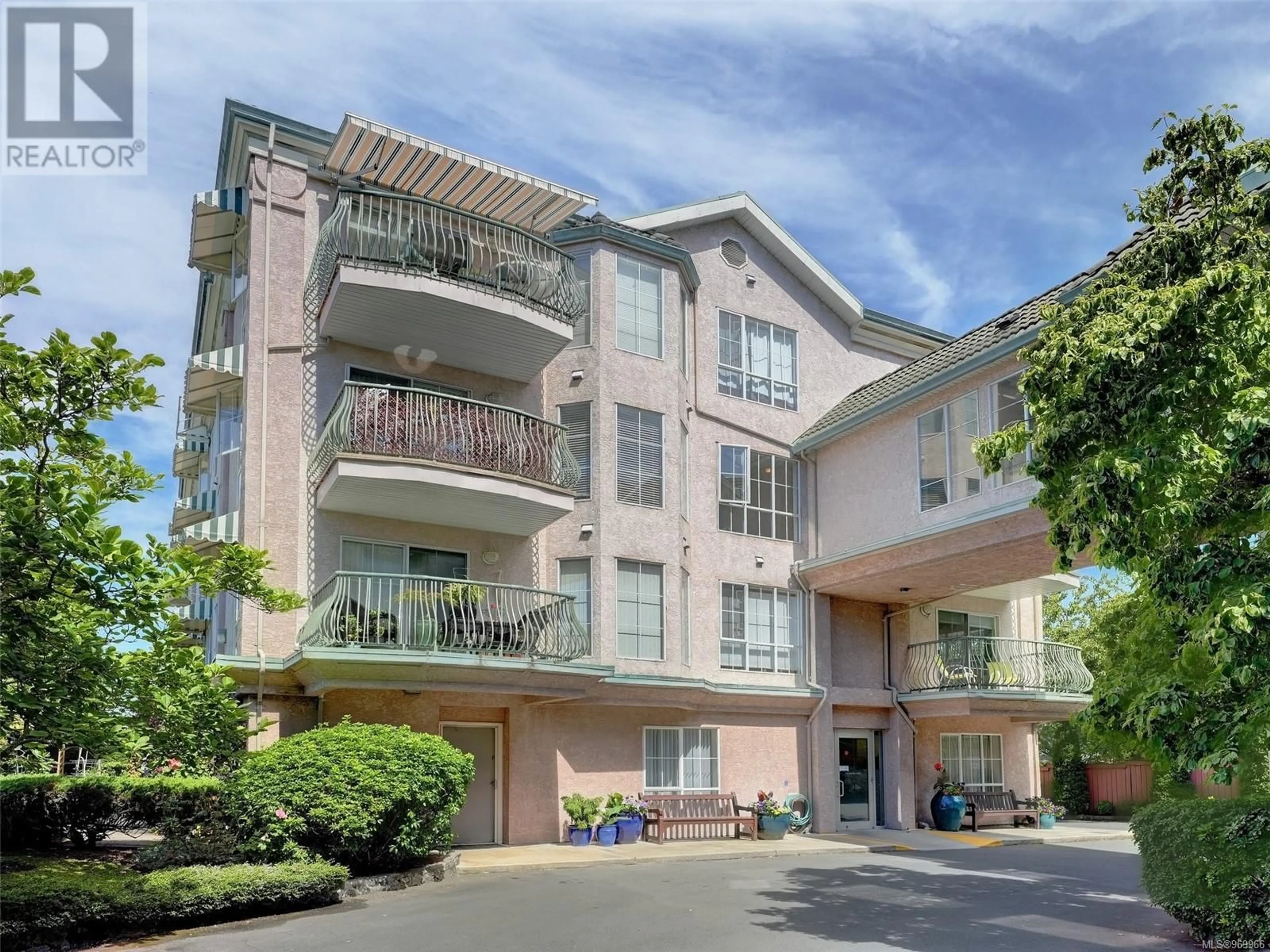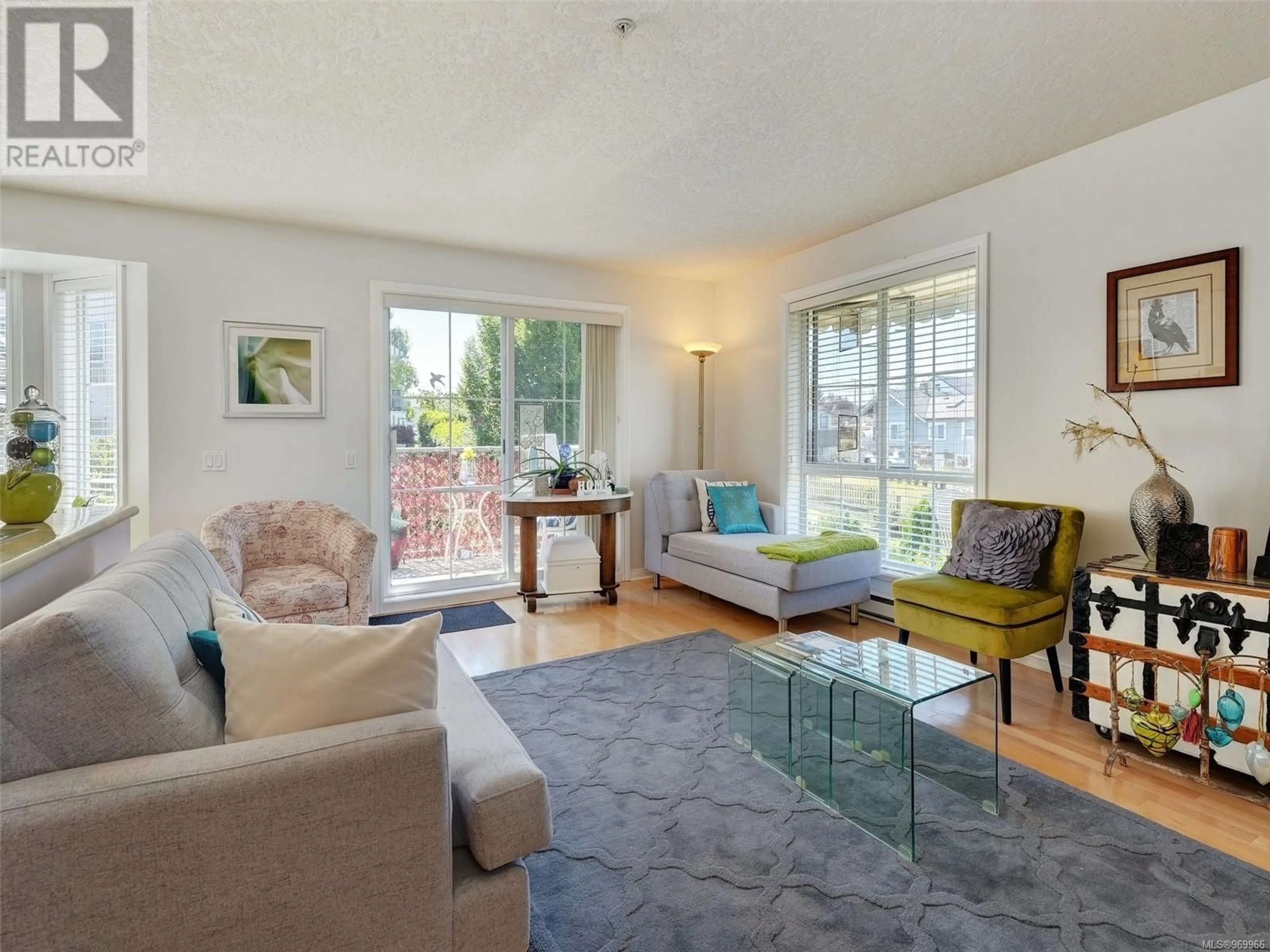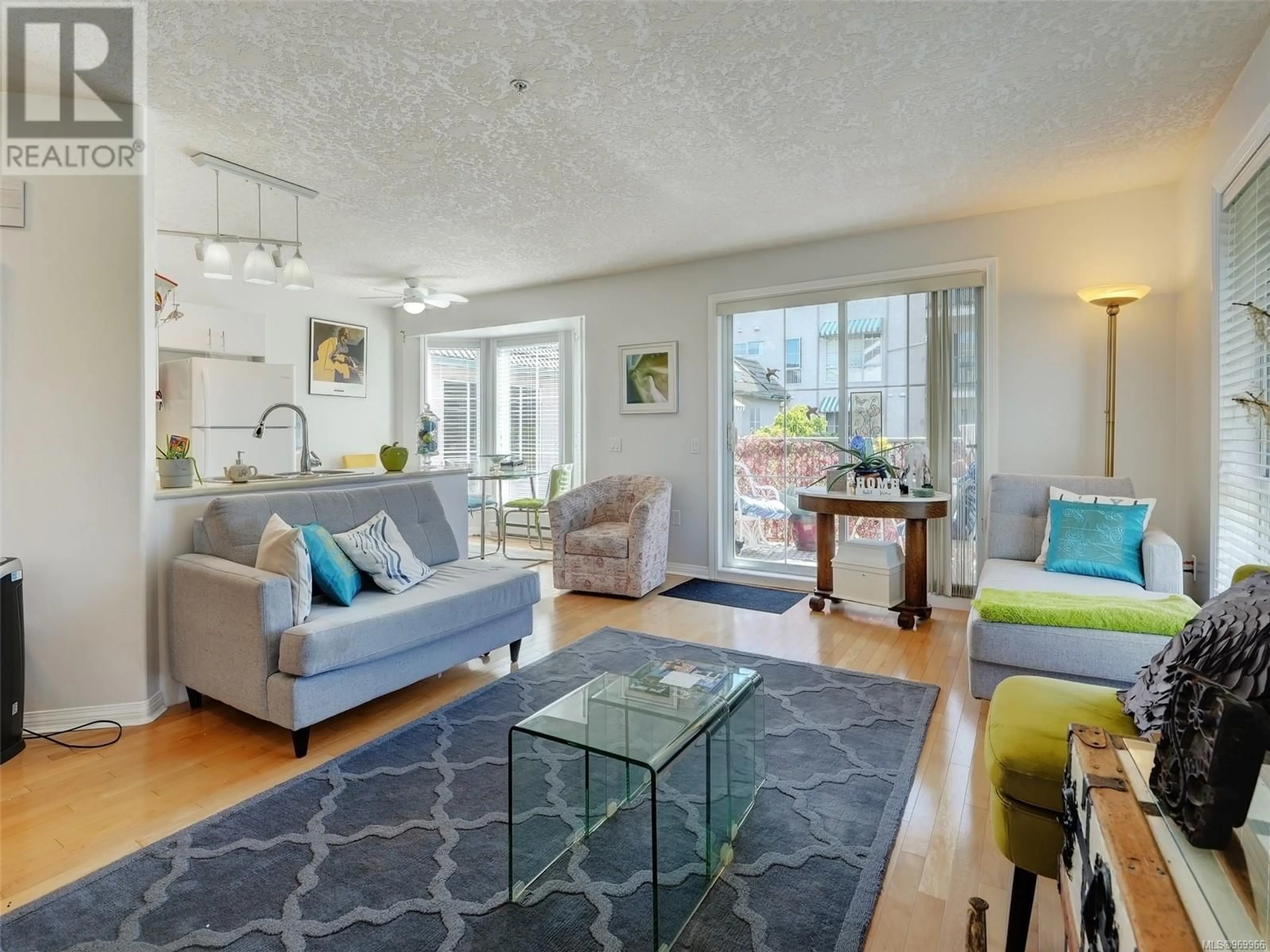203 3133 Tillicum Rd, Saanich, British Columbia V9A2B4
Contact us about this property
Highlights
Estimated ValueThis is the price Wahi expects this property to sell for.
The calculation is powered by our Instant Home Value Estimate, which uses current market and property price trends to estimate your home’s value with a 90% accuracy rate.Not available
Price/Sqft$443/sqft
Days On Market15 days
Est. Mortgage$1,799/mth
Maintenance fees$433/mth
Tax Amount ()-
Description
Imagine sipping tea on your peaceful second floor balcony looking out over nice grassy views or while sitting in the eating area by your large south-facing bay windows. This desirable 2nd floor corner unit in the 55+ Montague House is perfect for an individual or couple looking for the independence of condo living, while living in a secure community with many amenities, where owners take pride in their homes and common areas. The unit boasts a smart floor plan where the large kitchen (with some great updates) flows nicely into the dining and living room. Spacious bedrooms, bathroom, plenty of storage, and in suite laundry. Pine wood flooring throughout with newer vinyl flooring in kitchen. This well managed complex offers social room with industrial kitchen, exercise area, common patio with BBQ for strata events, lending library, and workshop/hobby room. Pets welcome! Tillicum Mall is right across the road with all the amenities that you will need. Walking distance to stores, banking, pharmacy, theatres, restaurants, and 5 bus routes. (id:39198)
Property Details
Interior
Features
Main level Floor
Balcony
10 ft x measurements not availableBathroom
Bedroom
9'5 x 9'3Primary Bedroom
12'8 x 9'9Condo Details
Inclusions
Property History
 25
25


