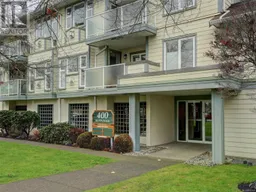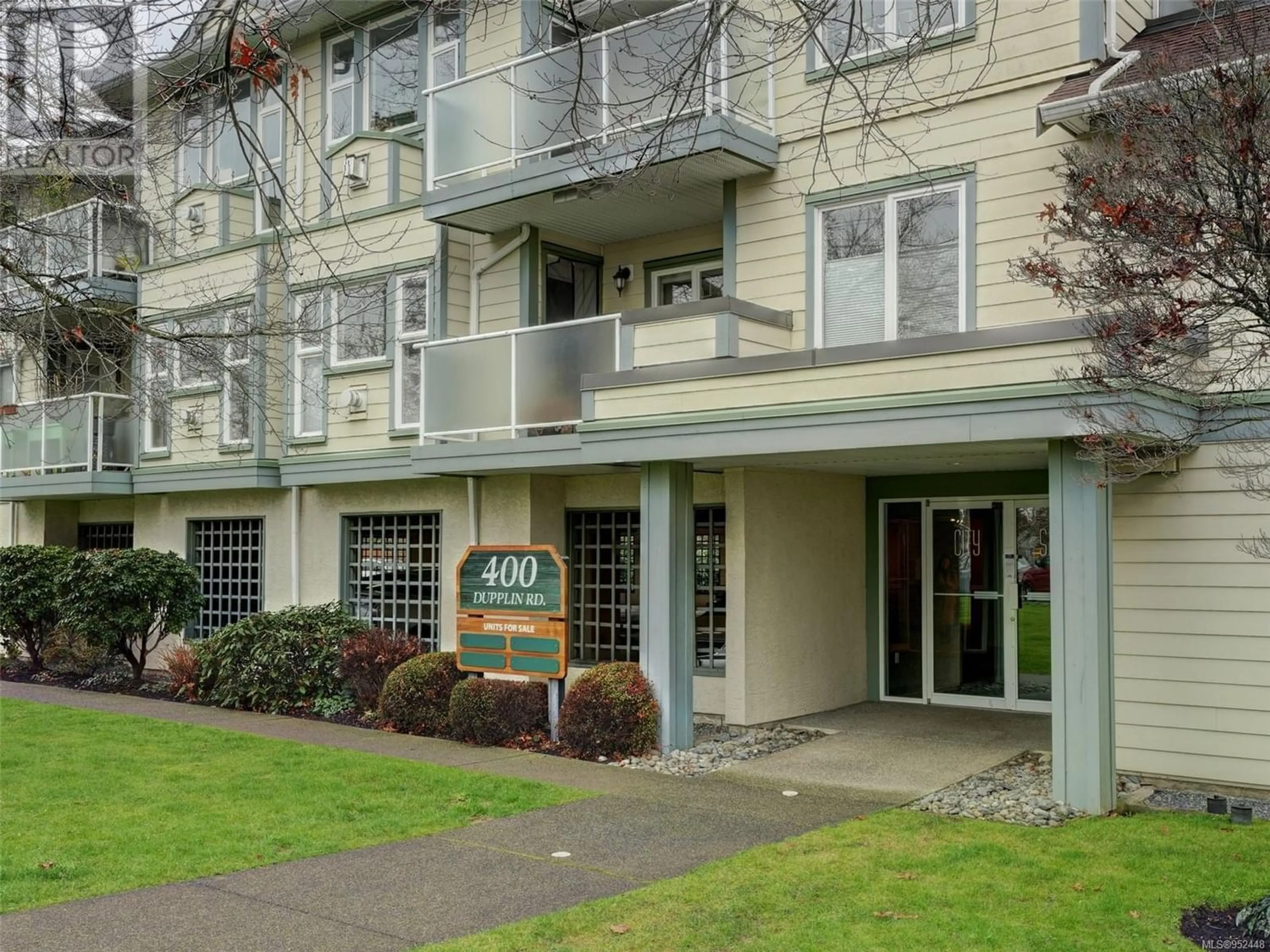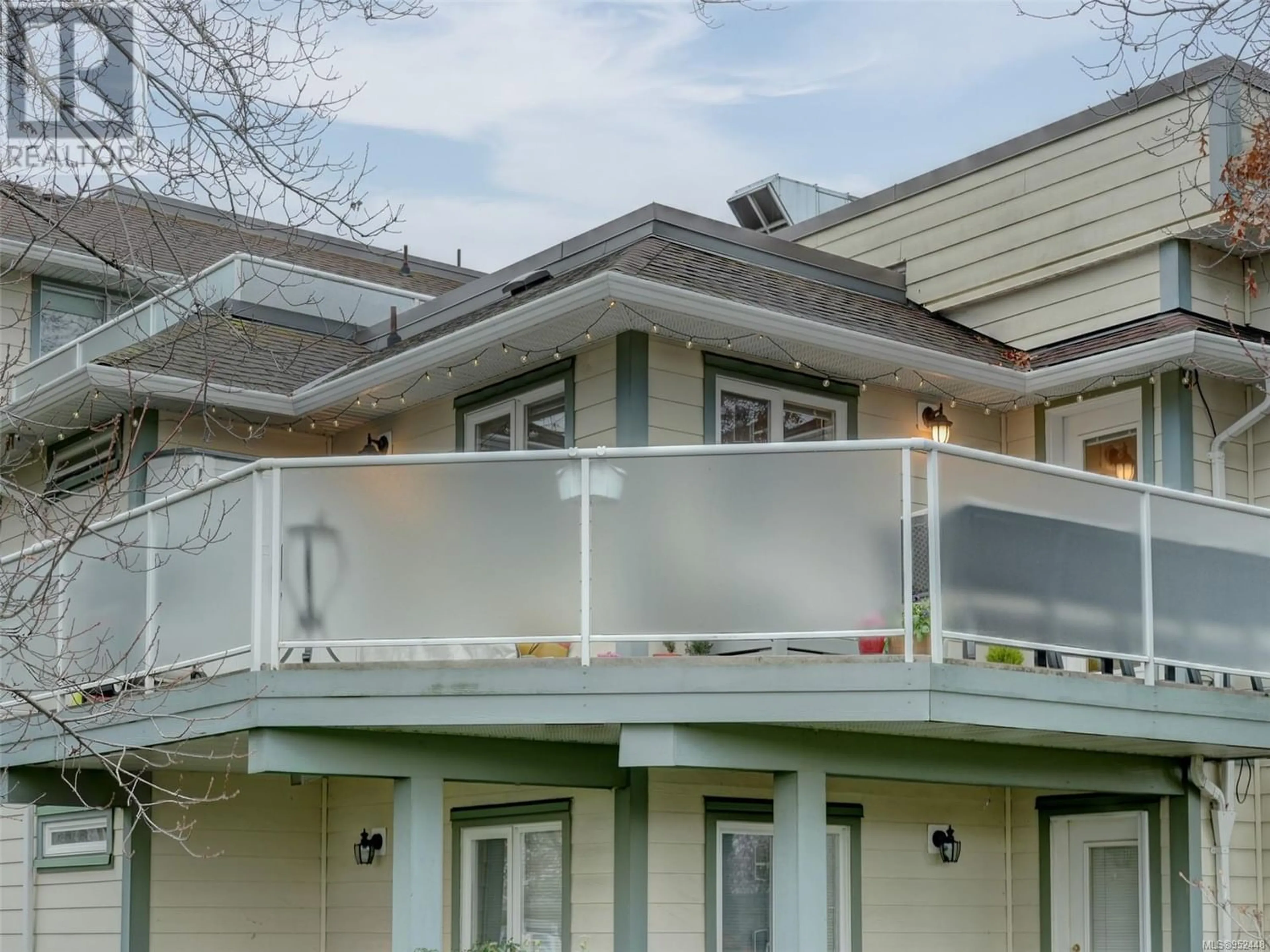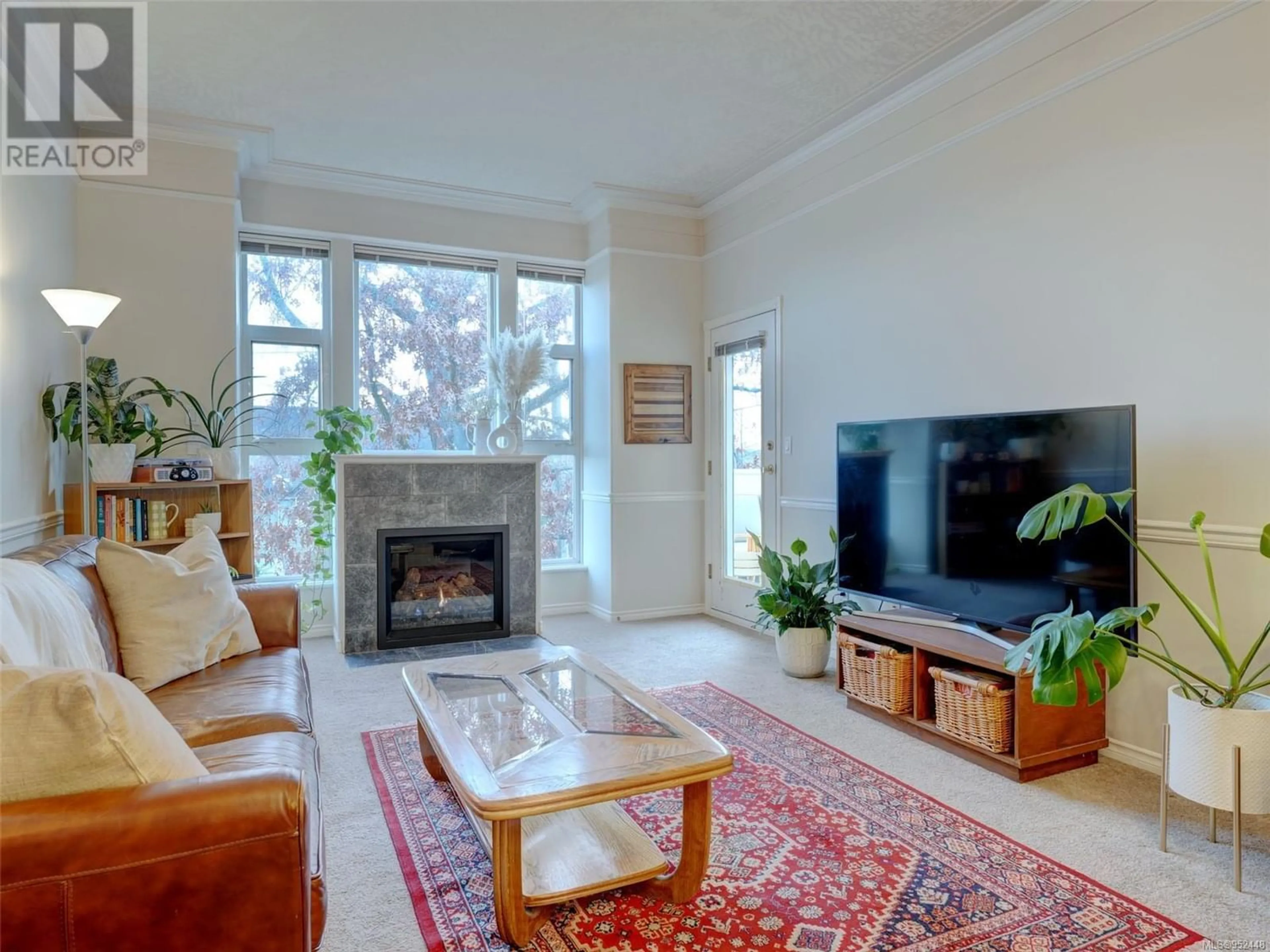201 400 Dupplin Rd, Saanich, British Columbia V8Z1B7
Contact us about this property
Highlights
Estimated ValueThis is the price Wahi expects this property to sell for.
The calculation is powered by our Instant Home Value Estimate, which uses current market and property price trends to estimate your home’s value with a 90% accuracy rate.Not available
Price/Sqft$450/sqft
Est. Mortgage$2,360/mo
Maintenance fees$526/mo
Tax Amount ()-
Days On Market305 days
Description
Top floor spacious & unique corner condo. Bright open floor plan featuring 10 ft ceilings & large windows to flood space with natural light - a potted plant paradise. Cozy fireplace (gas included in strata fee) is a handsome focal point. The primary bedroom features a full ensuite, with ample closet space. Plus a spacious 2nd bedroom & 2nd bath. Enjoy the convenience of in-suite laundry & great in-suite storage. Step outside onto the expansive wrap around deck. Soak in the gorgeous morning sun or BBQ in the quiet evenings while admiring the sunset. Parking in secured lot. Funky industrial location, pet-friendly building just steps to the Galloping Goose trail, great dog friendly park & playground, close to Mayfair and Uptown malls. So easy to bike to work. Avoid the traffic crawl from this easy in & easy out location. A hidden gem in a quiet & central location. (id:39198)
Property Details
Interior
Features
Main level Floor
Entrance
5 ft x 4 ftBathroom
Bedroom
11 ft x 11 ftEnsuite
Exterior
Parking
Garage spaces 1
Garage type -
Other parking spaces 0
Total parking spaces 1
Condo Details
Inclusions
Property History
 24
24


