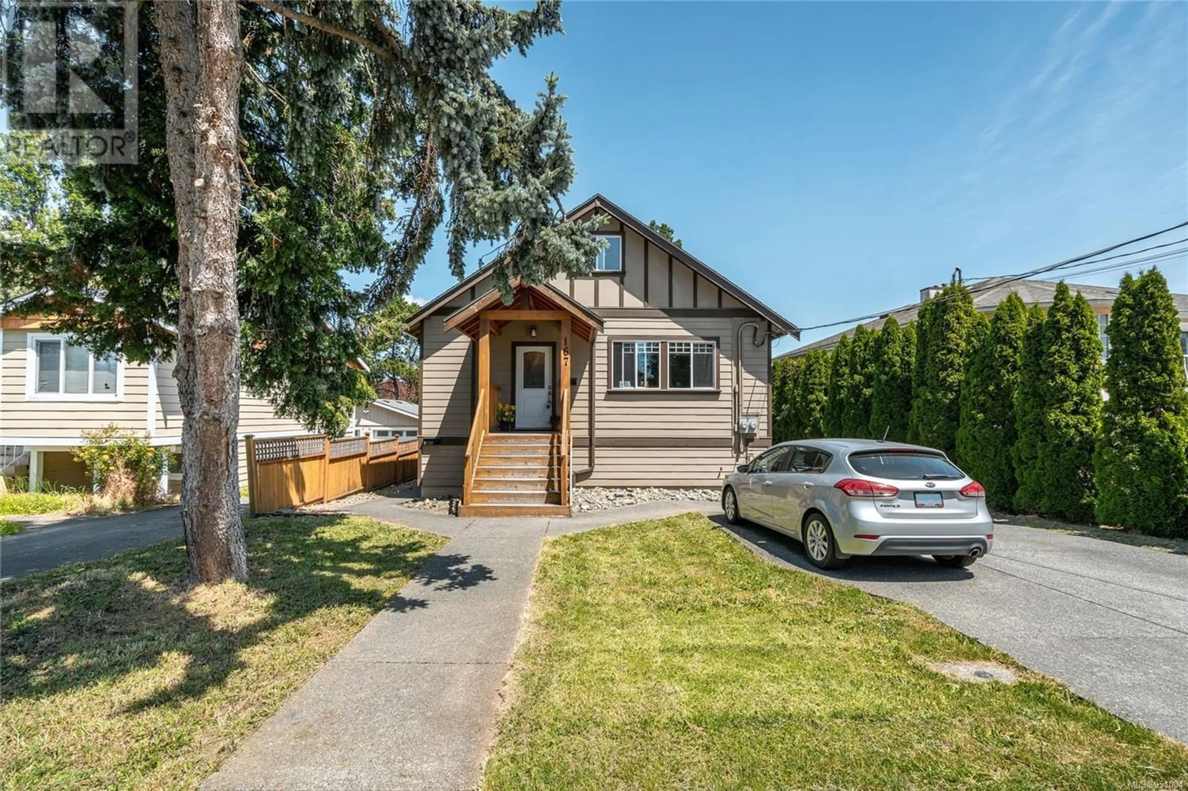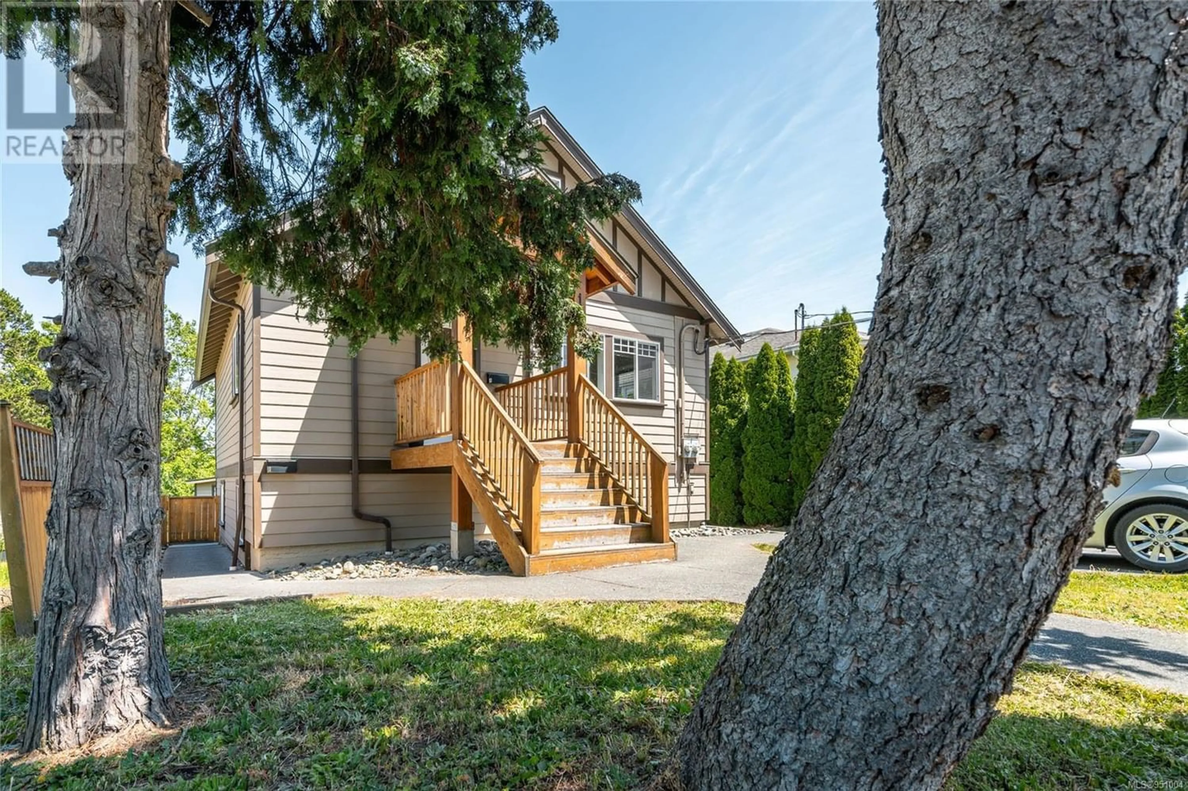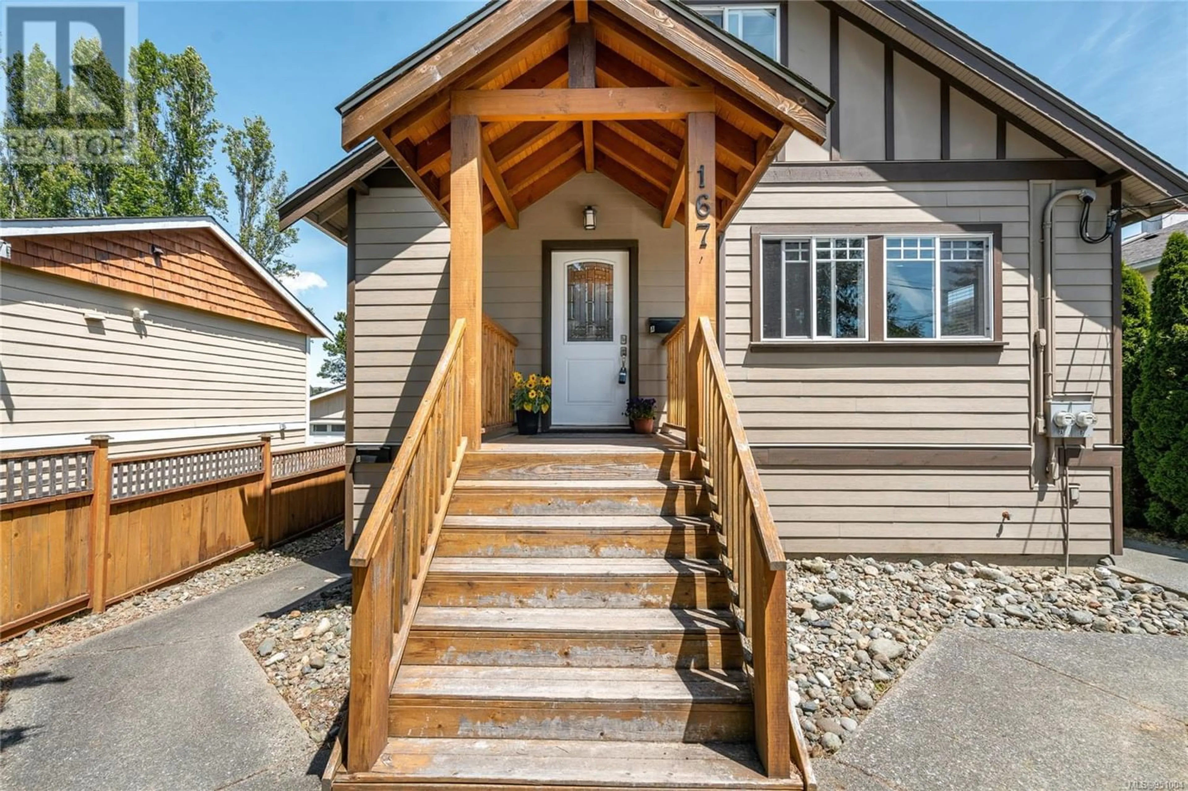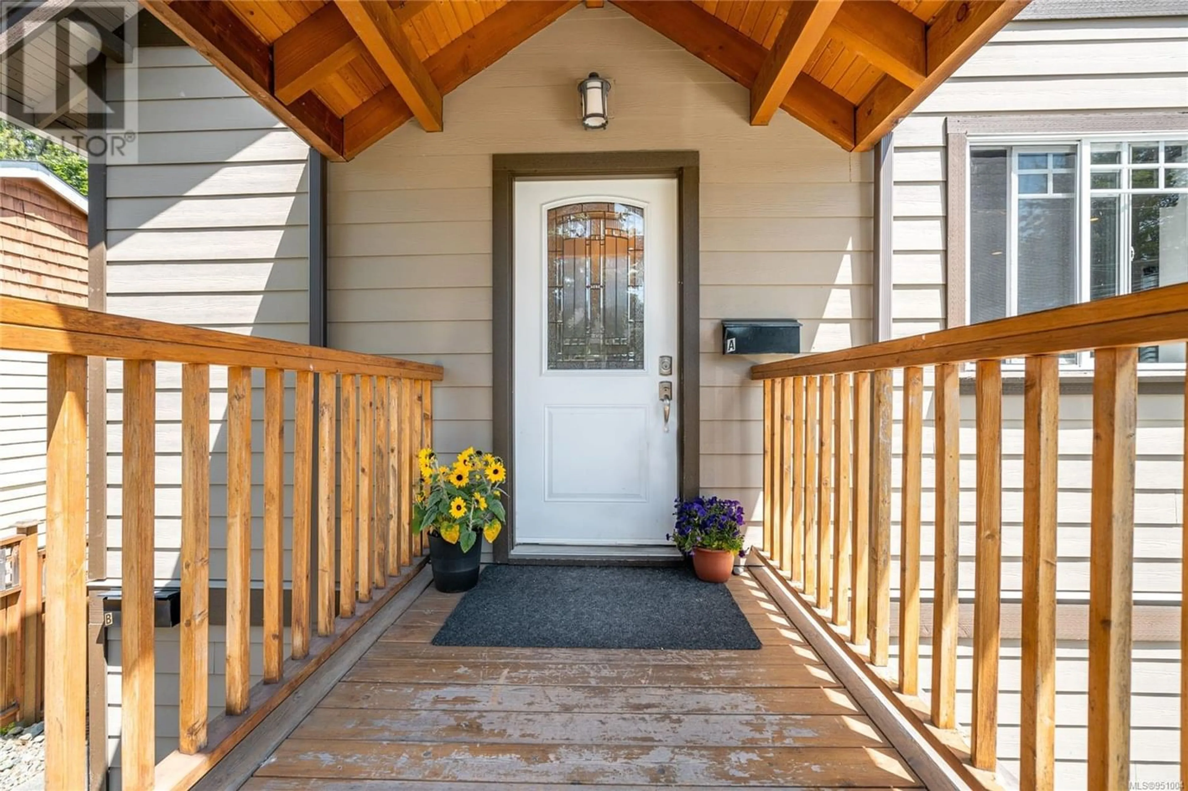167 Little Eldon Pl, Saanich, British Columbia V8Z1E2
Contact us about this property
Highlights
Estimated ValueThis is the price Wahi expects this property to sell for.
The calculation is powered by our Instant Home Value Estimate, which uses current market and property price trends to estimate your home’s value with a 90% accuracy rate.Not available
Price/Sqft$487/sqft
Est. Mortgage$5,123/mo
Tax Amount ()-
Days On Market359 days
Description
Welcome to 167 Little Eldon Place, considered a new build in 2013. This home offers legal revenue potential on a quiet, family oriented street and backs directly onto beautiful Rudd Park! The main level features open concept living with large bay windows, a cozy fireplace and gleaming hardwood floors. The kitchen is spacious and provides a large island, stainless steel appliances, granite countertops and ample countertop space. A large covered deck off the back is a cozy space with views over the park and beyond. There are two spacious bedrooms on the main floor and the loft style master bedroom + ensuite occupy the entire top floor. Also included is an abundance of storage space! The legal large two bedroom suite below is also open concept and includes own laundry, storage shed and parking. It has a separate entrance and was built with extra sound barrier for maximum privacy. It is currently occupied by amazing long term tenants who would be happy to stay. There is a separate 1.5 car garage and driveway parking for at least six cars! Park your boat or camper? The yard is easy maintenance and flat for maximum use. Maybe a little garden area? An adorable home in the perfect location, minutes walk to Galloping Goose Trail, Uptown, Tillicum and Mayfair mall. Grab the kids or fido and head to the park in this premium location that is rarely available. Call today for your private tour. (id:39198)
Property Details
Interior
Features
Second level Floor
Storage
33 ft x 6 ftStorage
33 ft x 6 ftEnsuite
16 ft x 6 ftPrimary Bedroom
15 ft x 14 ftExterior
Parking
Garage spaces 6
Garage type -
Other parking spaces 0
Total parking spaces 6




