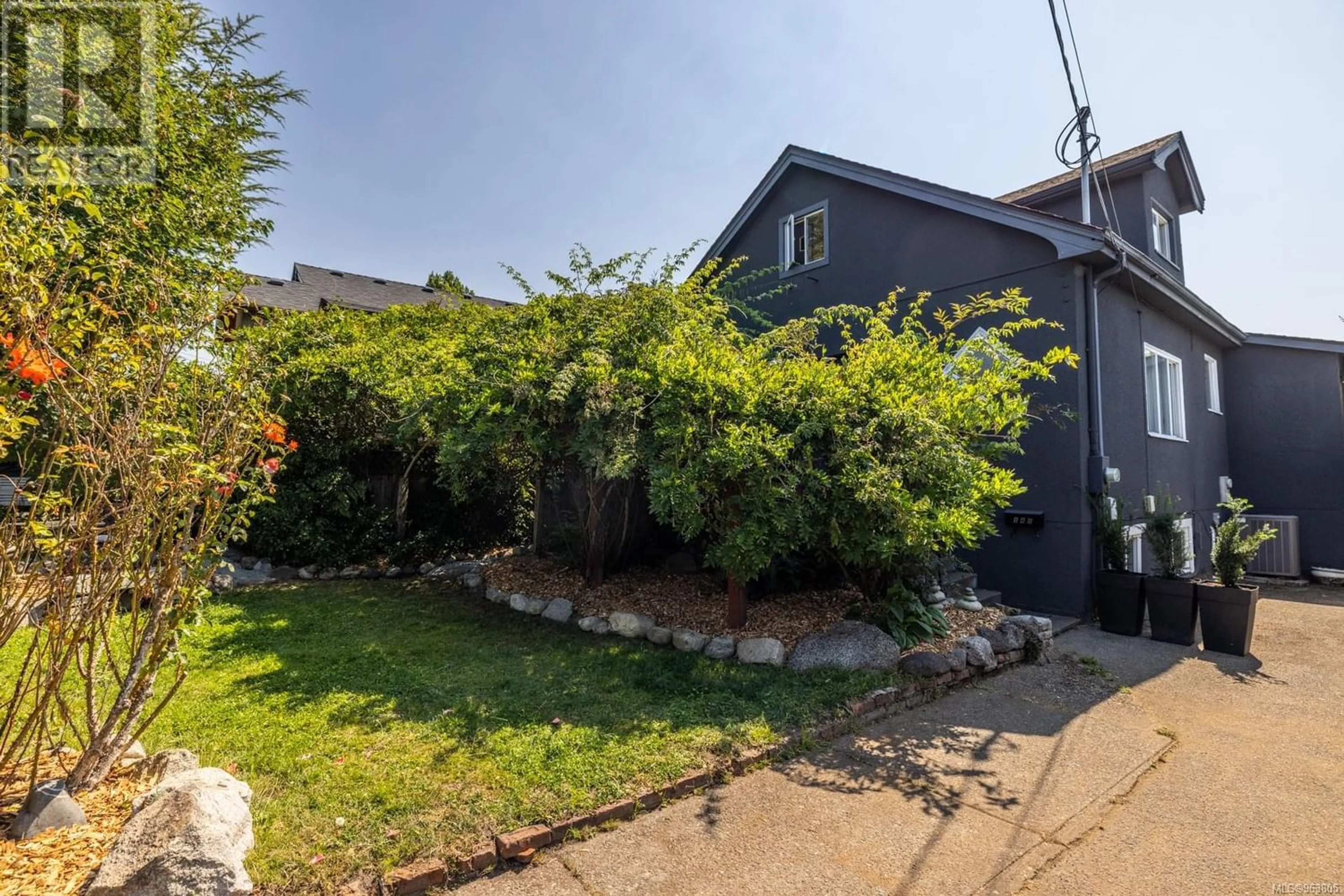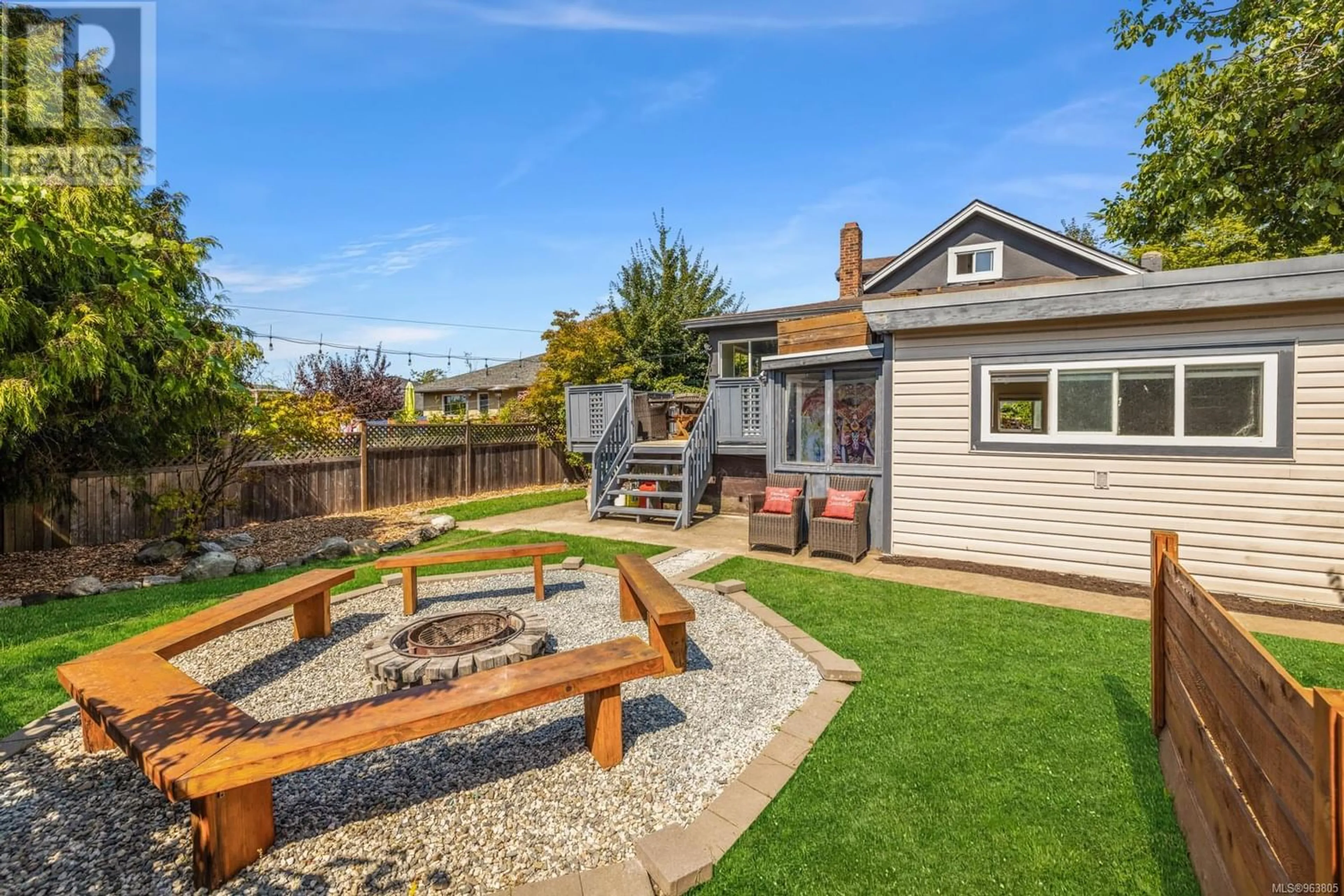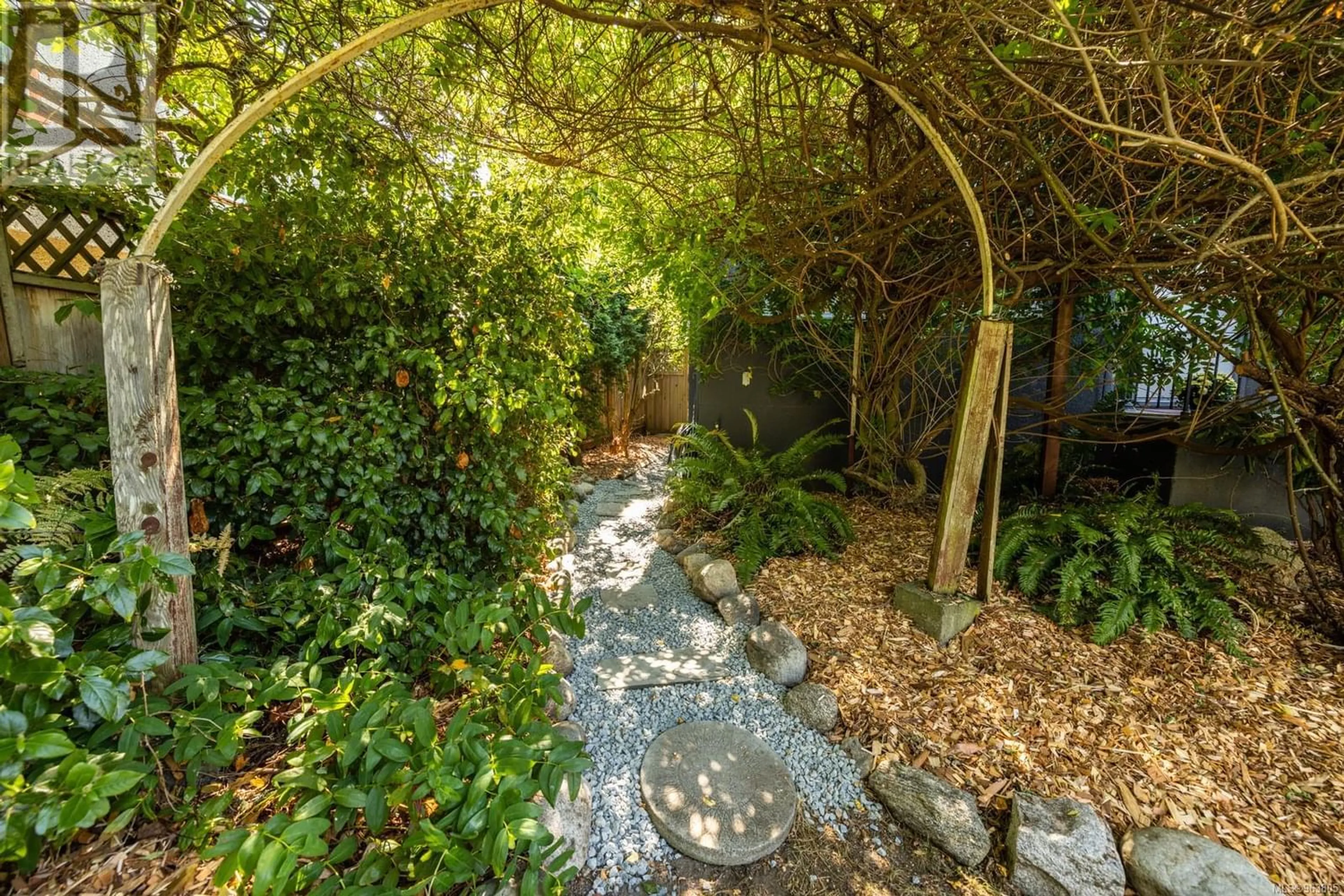145 Sims Ave, Saanich, British Columbia V8Z1K2
Contact us about this property
Highlights
Estimated ValueThis is the price Wahi expects this property to sell for.
The calculation is powered by our Instant Home Value Estimate, which uses current market and property price trends to estimate your home’s value with a 90% accuracy rate.Not available
Price/Sqft$353/sqft
Est. Mortgage$4,076/mo
Tax Amount ()-
Days On Market239 days
Description
Step into this renovated, delightful home nestled in the sought-after Saanich Neighborhood. This residence is a timeless charm and offers 6 Bedrooms, and 2 Bathrooms spanning three levels. The main level welcomes you with a captivating family room, 2 well-appointed bedrooms, and a stylish bathroom. The luminous and updated kitchen on the main floor provides access to the south-facing deck, where you can soak in the sunshine. Upstairs, a spacious bedroom offers stunning mountain views. The lower level unveils a separate entrance with a second kitchen, 3 additional bedrooms, a cozy living room, a convenient washroom, and in-suite laundry facilities - a versatile space perfect for tenants, teens, or guests. The fenced backyard is an outdoor oasis, boasting a beautiful firepit area enveloped by inviting seating—ideal for hosting gatherings while providing a secure play space for children and pets alike. Minutes from Mayfair/Tillicum Centre, parks, dining, and downtown Victoria. Enjoy sunsets and views for miles off your sunny patio. Don't miss out - call for a private viewing today! (id:39198)
Property Details
Interior
Features
Second level Floor
Primary Bedroom
16 ft x 7 ftOther
10 ft x 5 ftExterior
Parking
Garage spaces 5
Garage type -
Other parking spaces 0
Total parking spaces 5




