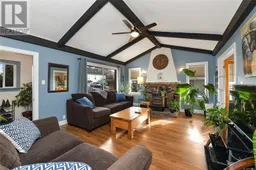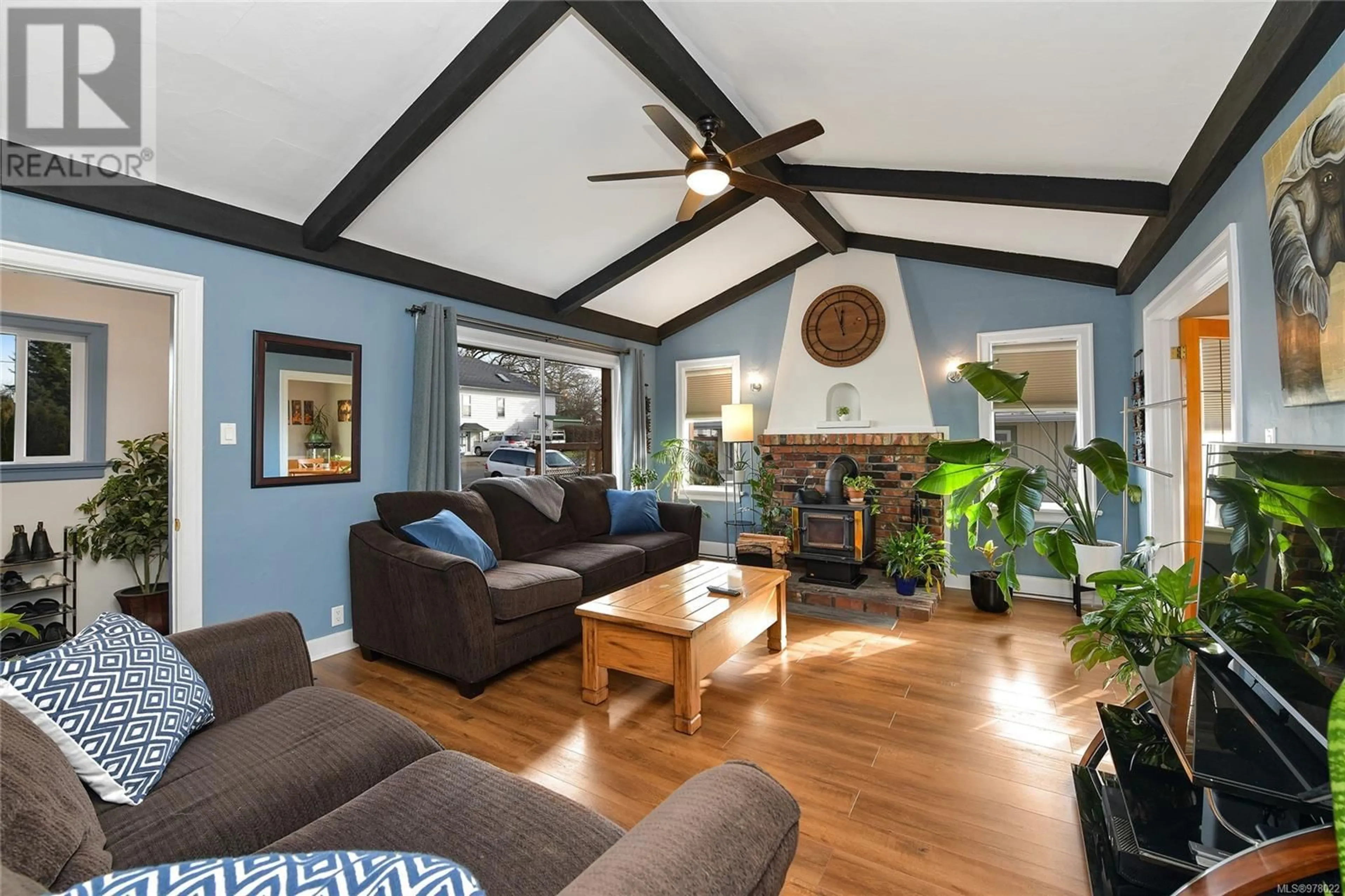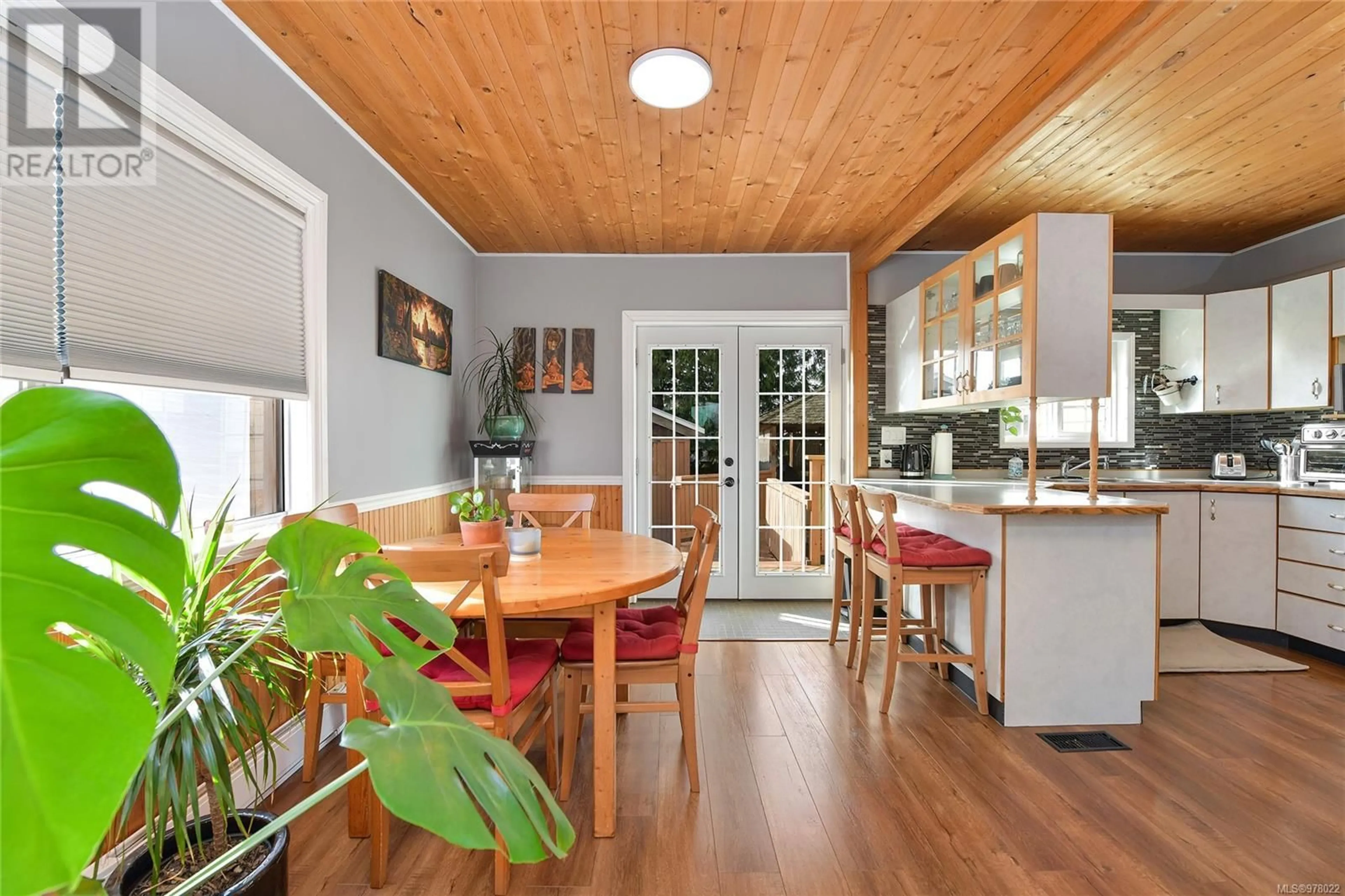13 Maddock Ave W, Saanich, British Columbia V9A1E6
Contact us about this property
Highlights
Estimated ValueThis is the price Wahi expects this property to sell for.
The calculation is powered by our Instant Home Value Estimate, which uses current market and property price trends to estimate your home’s value with a 90% accuracy rate.Not available
Price/Sqft$292/sqft
Est. Mortgage$4,294/mo
Tax Amount ()-
Days On Market57 days
Description
Welcome to this beautifully updated home with a turn-key suite located just minutes from the Gorge Waterway Park ! Boasting character charm, tastefully renovated living spaces, and a location that can’t be beat, this home is move-in ready. Enjoy the lovely detailing featured in design elements like wainscotting, cove ceilings, exposed beams and stunning beadboard ceilings. Stay warm in the winter with the comfort of a wood-burning fireplace set against a brick backdrop in your living room. Satisfy all of your storage needs, thanks to an expansive 900+ square foot basement space including the large detached garage and workshop. Spend the entire day relaxing outdoors on your South-facing back deck or BBQ with friends under the well appointed pergola. With updated vinyl plank floors throughout, fresh paint and stainless steel appliances, the home is complete and ready for its new owners. Whether you prefer hitting the trails, the golf course or the shopping malls, you are perfectly situated for everything the Gorge neighbourhood has to offer. (id:39198)
Property Details
Interior
Features
Main level Floor
Bathroom
6'10 x 6'9Dining room
7'2 x 6'10Entrance
5'7 x 5'7Bedroom
9'0 x 7'8Exterior
Parking
Garage spaces 4
Garage type Stall
Other parking spaces 0
Total parking spaces 4
Property History
 37
37

