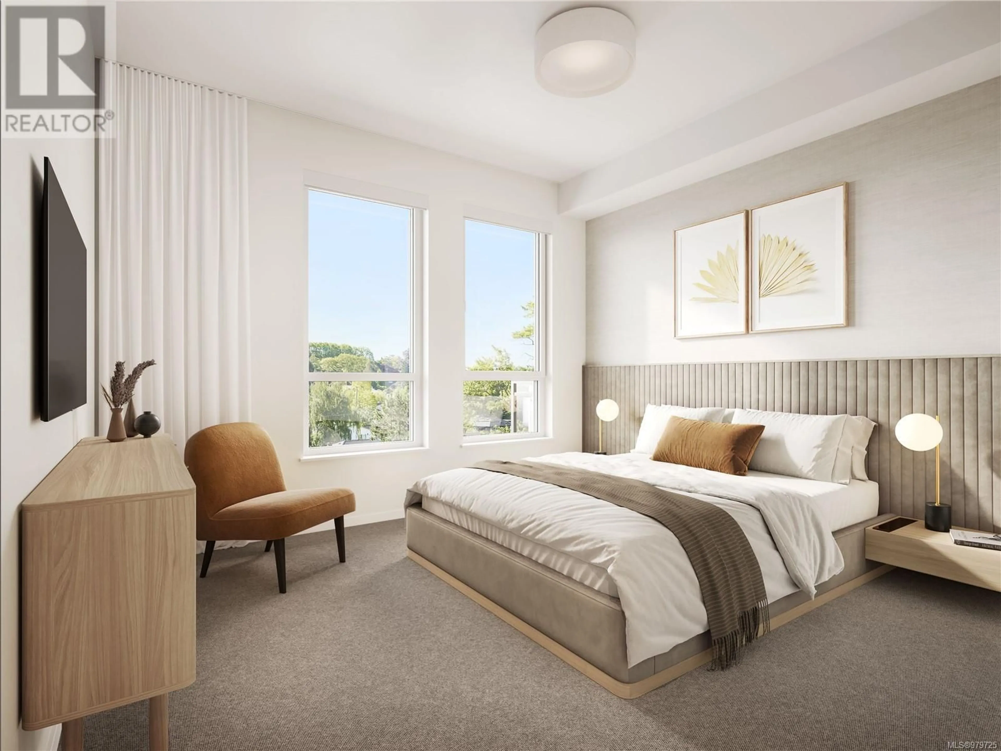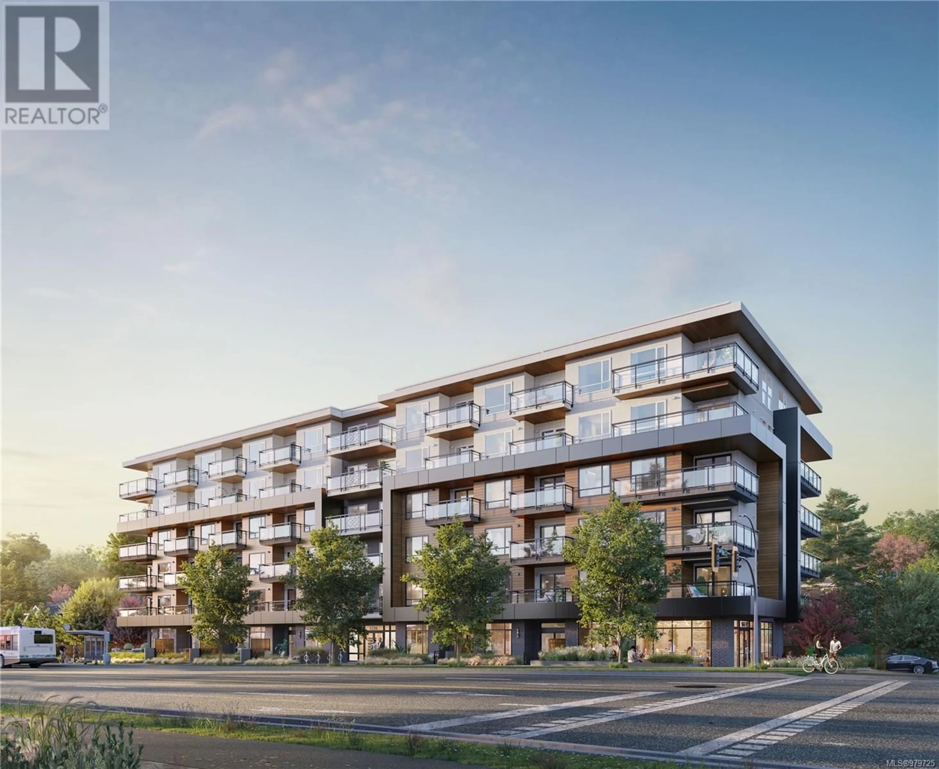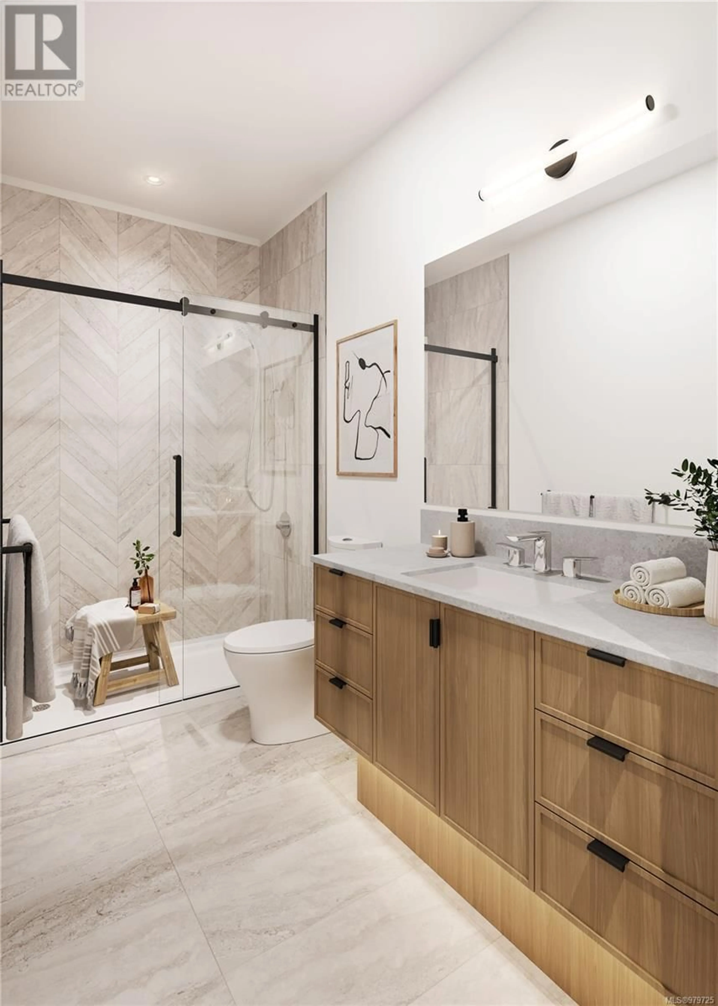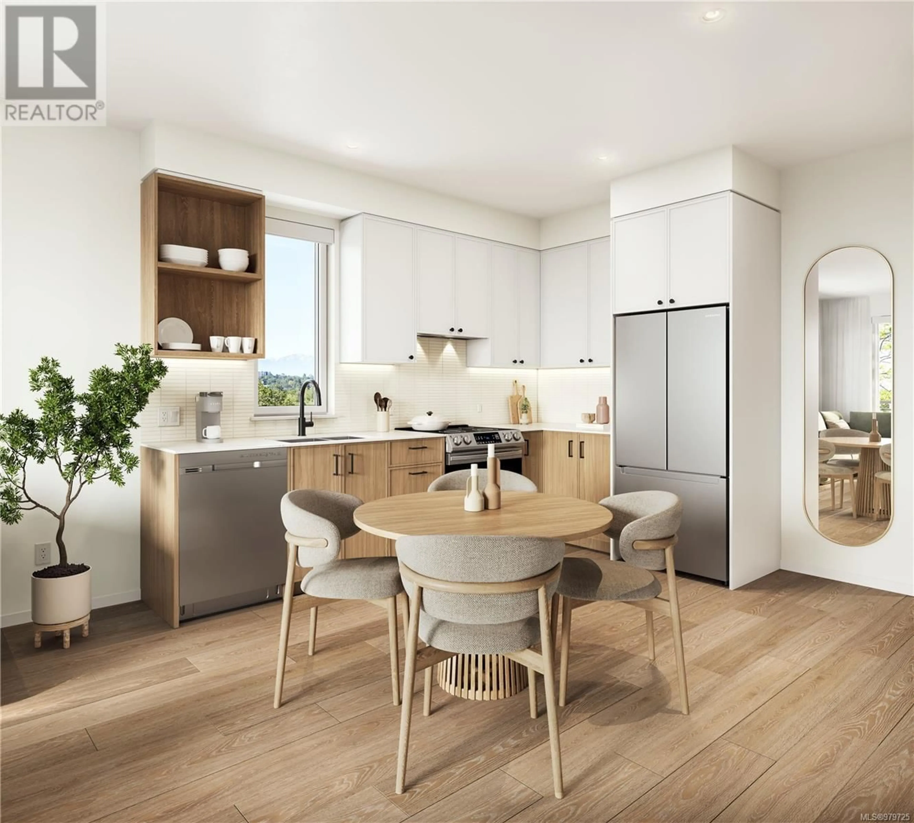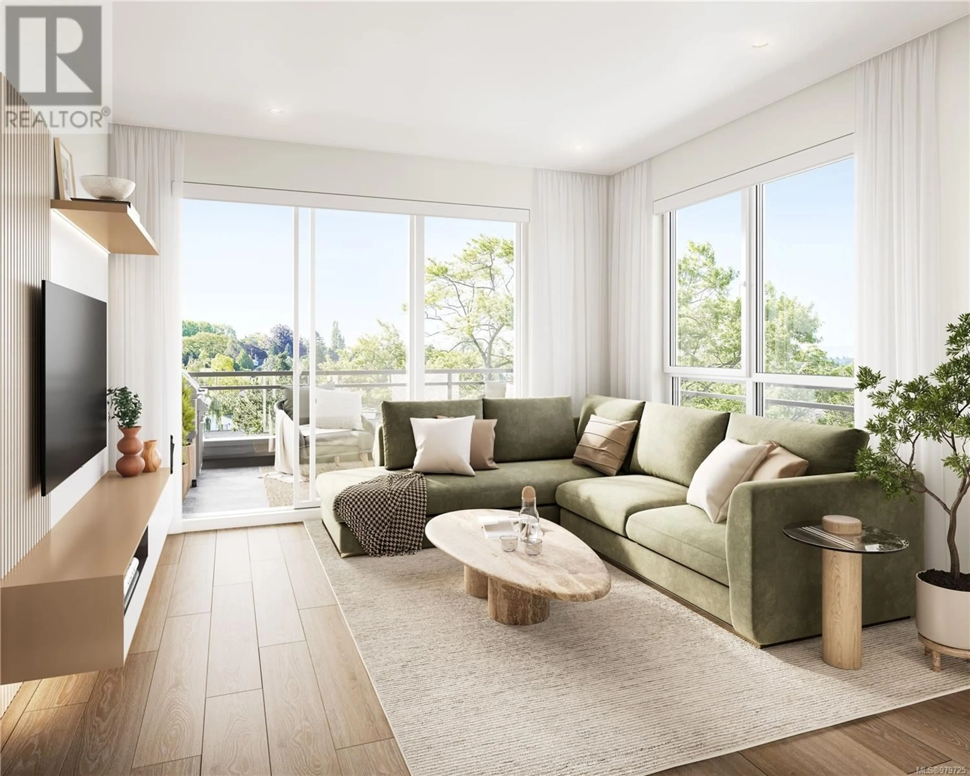612 3226 Shelbourne St, Saanich, British Columbia V8P5G8
Contact us about this property
Highlights
Estimated ValueThis is the price Wahi expects this property to sell for.
The calculation is powered by our Instant Home Value Estimate, which uses current market and property price trends to estimate your home’s value with a 90% accuracy rate.Not available
Price/Sqft$923/sqft
Est. Mortgage$3,633/mo
Maintenance fees$460/mo
Tax Amount ()-
Days On Market65 days
Description
Construction is now underway! Introducing Oak & Stone by award winning Abstract Developments, a thoughtfully designed collection of contemporary homes in the newly revitalized Shelbourne Valley: an urban neighbourhood minutes from the University of Victoria, Camosun College, parks, recreation, and shopping. This top floor corner 2 Bed, 2 Bath home boasts ample outdoor space to enjoy views of the surrounding neighbourhood & expansive windows paired with over-height ceilings to make the 797 sq ft interior feel bright & inviting. Host friends for a dinner party in your spacious kitchen featuring quartz countertops, under cabinet lighting, soft-close cabinets, matte black hardware & premium stainless-steel appliance package. Primary suite offers cozy broadloom carpet, spacious closet and ensuite with glass enclosed shower & handheld shower head. Includes 1 parking space, MODO membership & cycling-friendly amenities including dedicate secured bike storage with e-bike charging. Price + GST. Presentation centre located at 3198 Douglas St. (id:39198)
Property Details
Interior
Features
Main level Floor
Entrance
5'4 x 5'4Bathroom
8'10 x 5'0Bedroom
10'4 x 8'10Ensuite
8'8 x 5'0Exterior
Parking
Garage spaces 1
Garage type -
Other parking spaces 0
Total parking spaces 1
Condo Details
Inclusions

