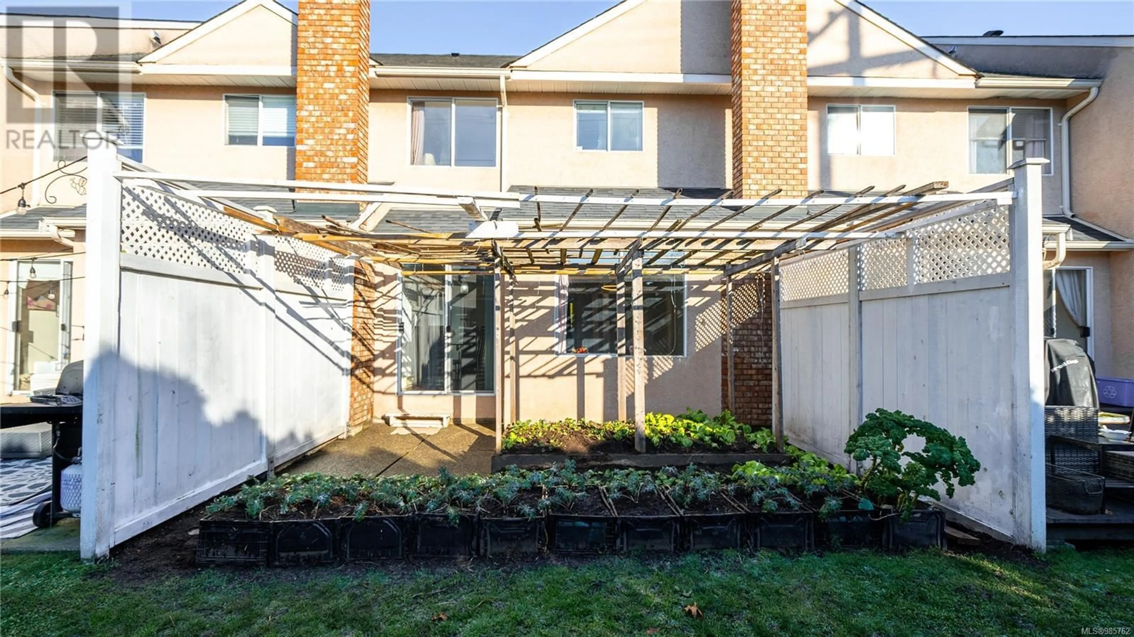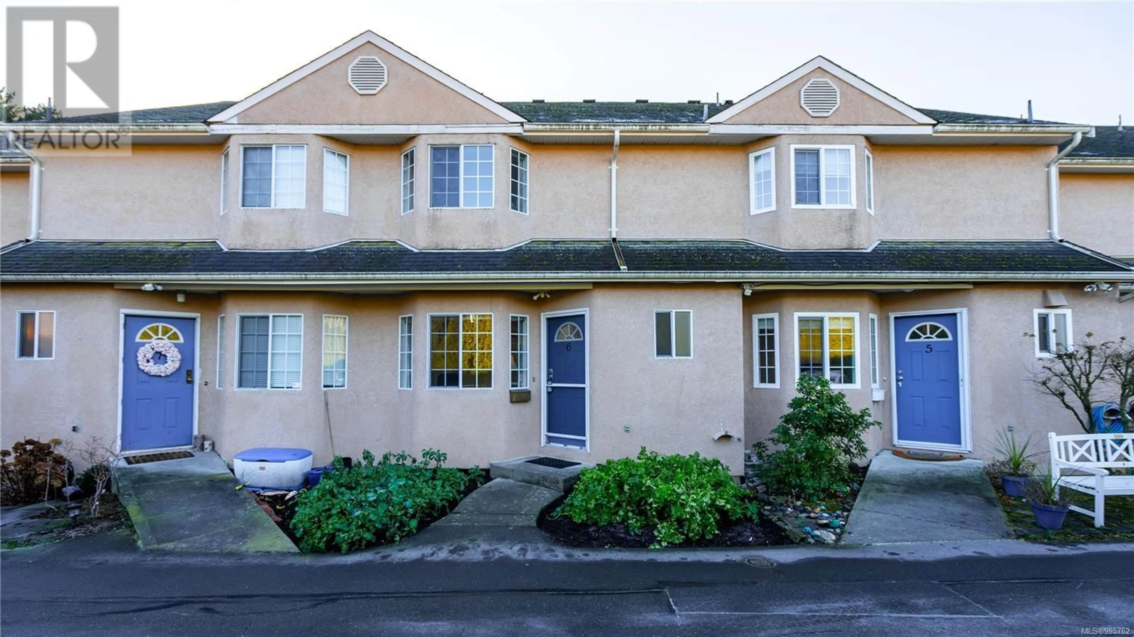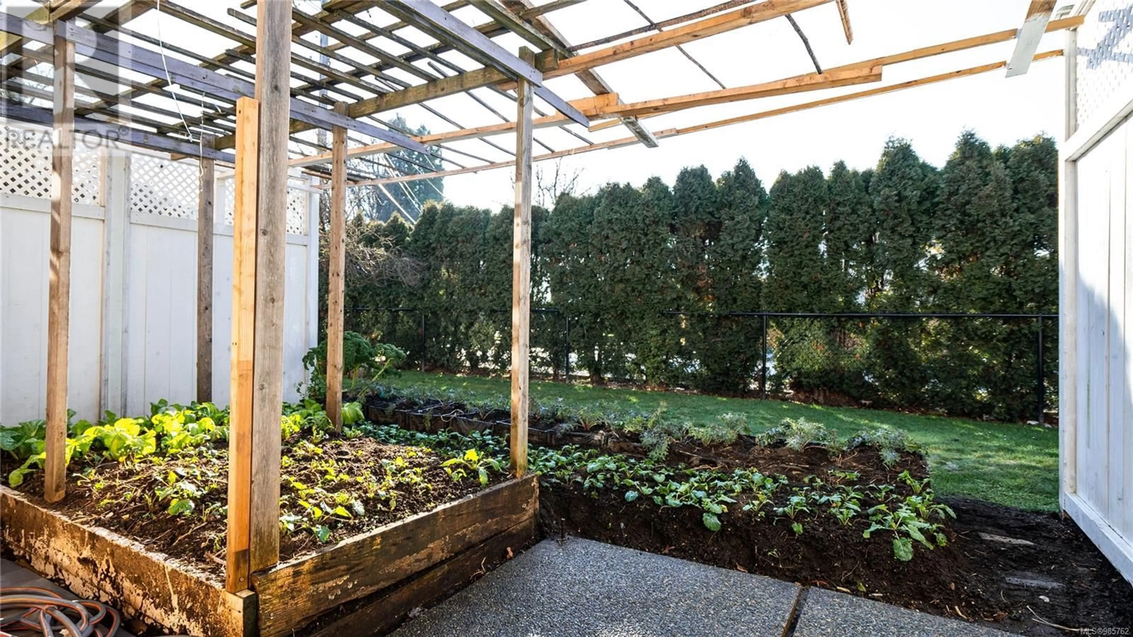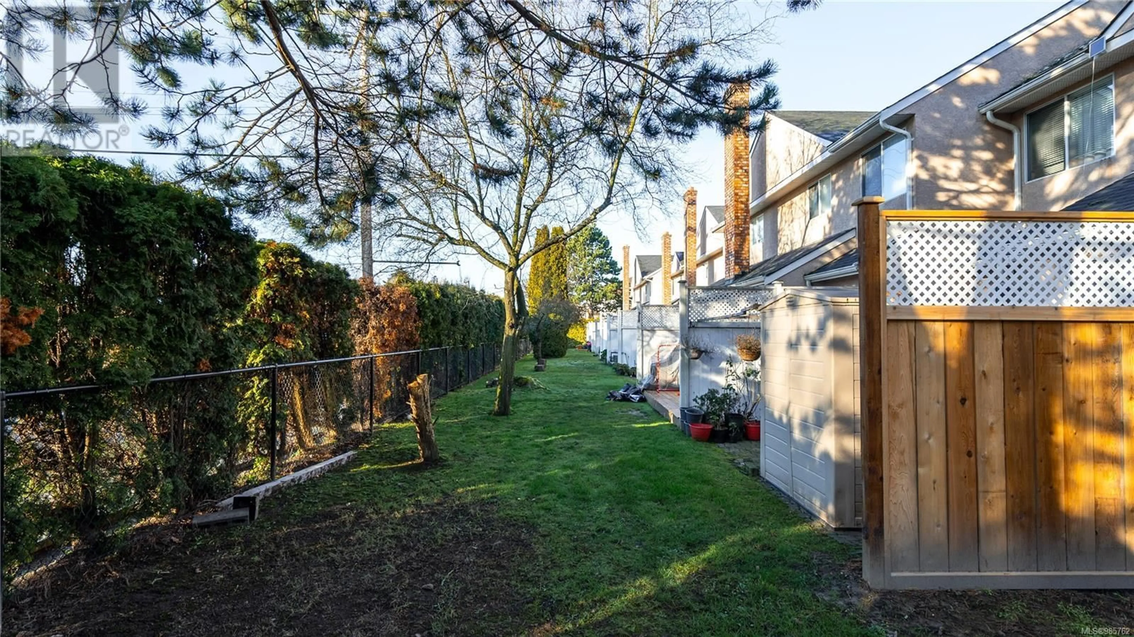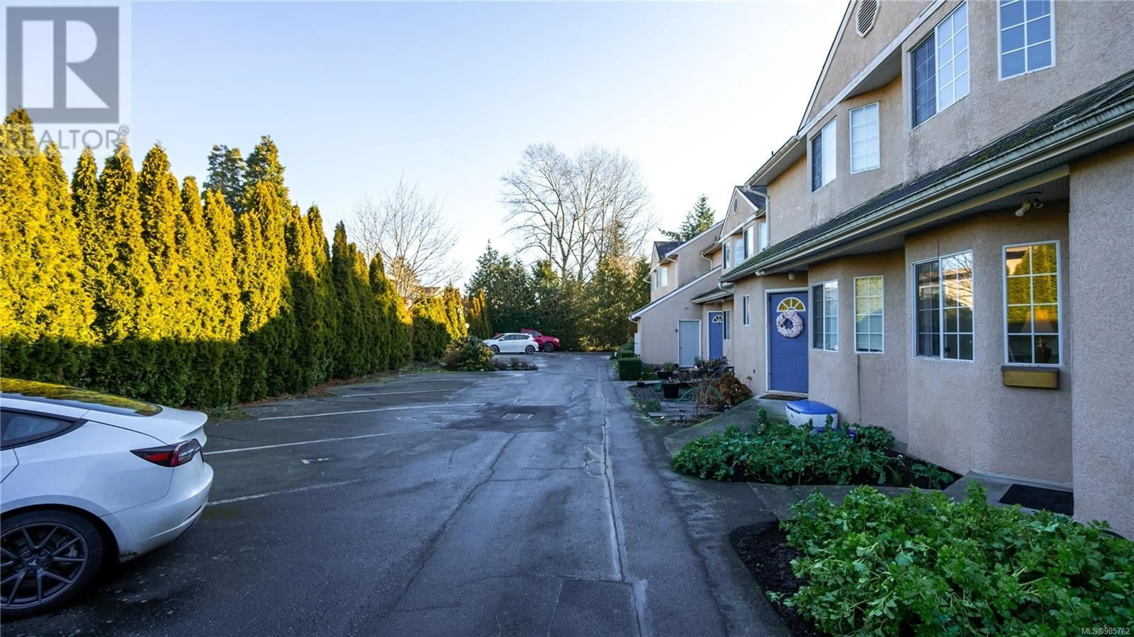6 1550 North Dairy Rd, Saanich, British Columbia V8A1B1
Contact us about this property
Highlights
Estimated ValueThis is the price Wahi expects this property to sell for.
The calculation is powered by our Instant Home Value Estimate, which uses current market and property price trends to estimate your home’s value with a 90% accuracy rate.Not available
Price/Sqft$328/sqft
Est. Mortgage$2,899/mo
Maintenance fees$450/mo
Tax Amount ()-
Days On Market6 days
Description
Follow your dream Home, where convenience and comfort come together in this rare 3 level, 3-bedroom + 2 Dens! 2-bathroom townhome just steps from Hillside Mall. Offering over 2,000 sq ft of functional living space, including a full basement, this home is designed for versatility and ease. As you enter, you’re welcomed by a flex space that can serve as a den, office, or even a 4th bedroom! The spacious living room features a cozy fireplace, while the bright kitchen with an eating nook opens onto a sunny, south-facing ground-level patio, perfect for summer barbecues or unwinding after a long day. Upstairs, you’ll find three generously sized bedrooms, a full bathroom, and laundry area. The lower level adds even more value with a rec room and an additional den, making it an ideal space for kids, guests, or extended family. This family-friendly home has a 2nd parking spot, welcomes pets and rentals, making it a fantastic investment or forever home. Conveniently located near Camosun College, SMU, Hillside shopping, parks/trails & transit, this home is a must-see! (id:39198)
Property Details
Interior
Features
Second level Floor
Bathroom
Bedroom
9' x 11'Bedroom
9' x 15'Primary Bedroom
14' x 14'Exterior
Parking
Garage spaces 2
Garage type -
Other parking spaces 0
Total parking spaces 2
Condo Details
Inclusions
Property History
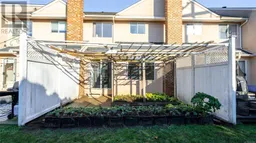 32
32
