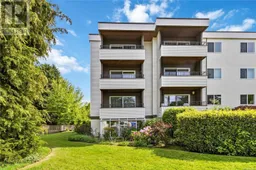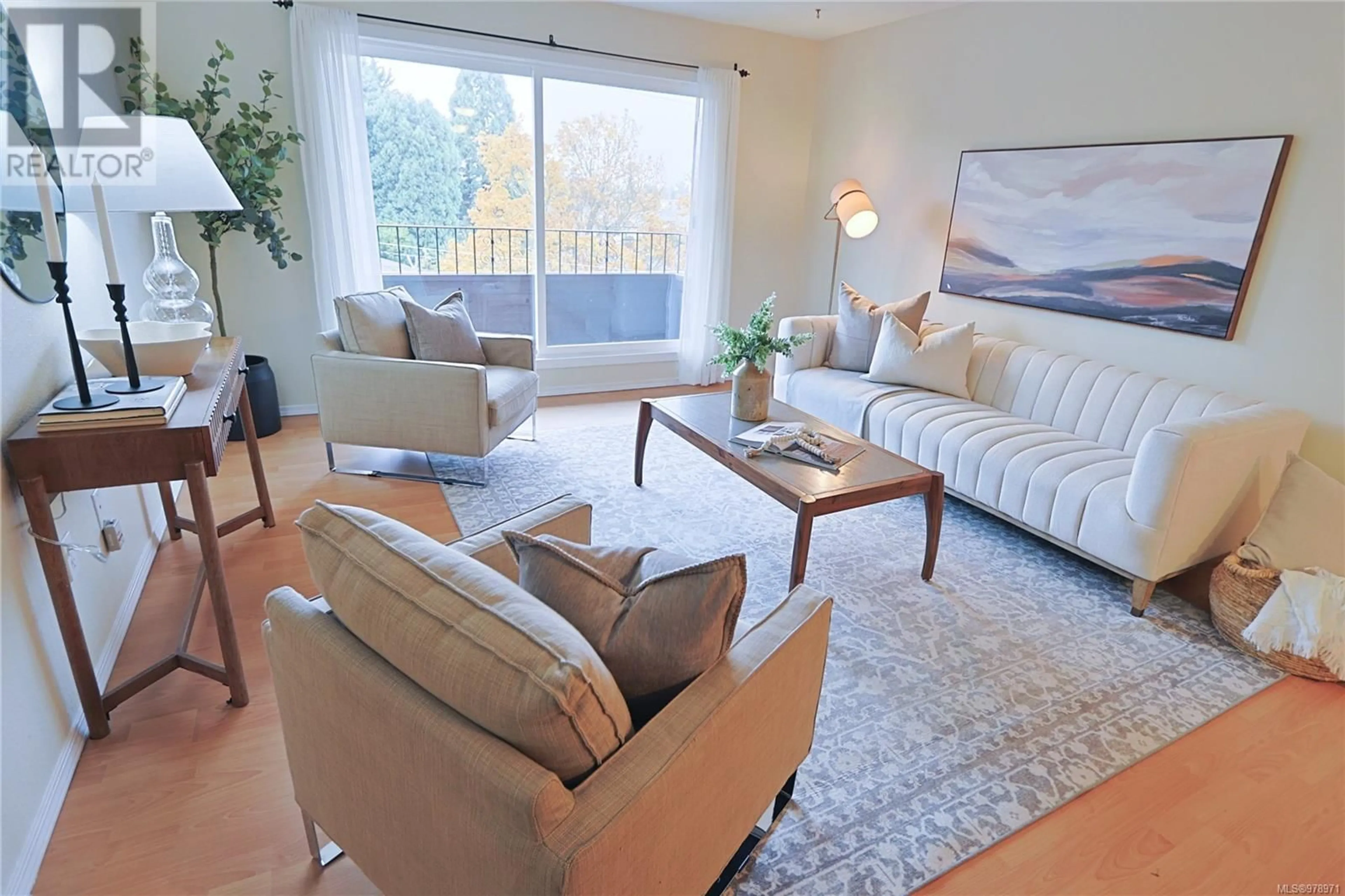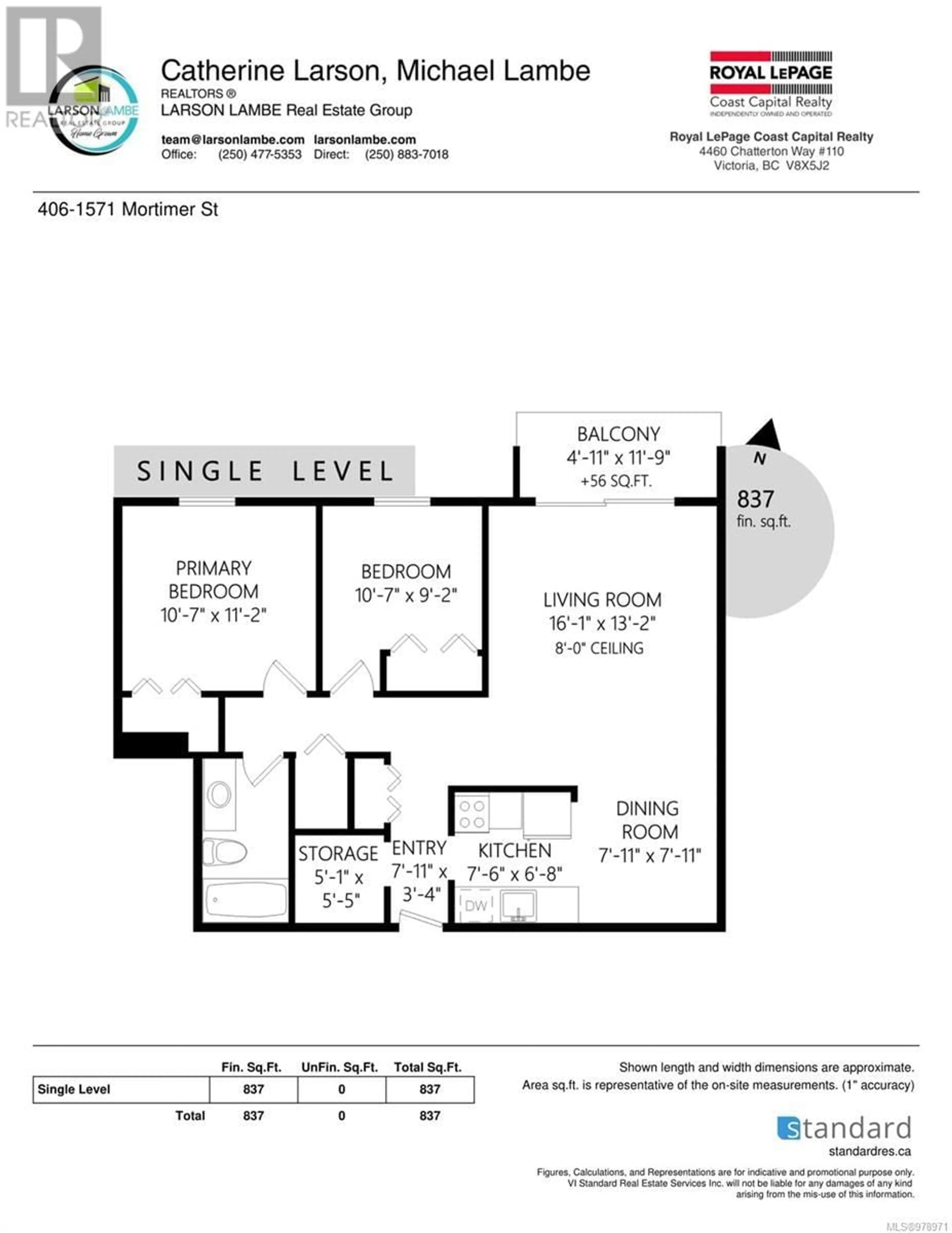406 1571 Mortimer St, Saanich, British Columbia V8P3A4
Contact us about this property
Highlights
Estimated ValueThis is the price Wahi expects this property to sell for.
The calculation is powered by our Instant Home Value Estimate, which uses current market and property price trends to estimate your home’s value with a 90% accuracy rate.Not available
Price/Sqft$475/sqft
Est. Mortgage$1,825/mo
Maintenance fees$510/mo
Tax Amount ()-
Days On Market15 days
Description
Open House Saturday October 26 Noon - 2 pm Welcome to Northport! This charming, move-in-ready top-floor condo is perfect for comfortable living or as a savvy rental investment. 2 Bedrooms, 1 Bathroom: Freshly painted and featuring brand-new carpeting in the bedrooms, this unit offers a clean and relaxing atmosphere. 1 Parking Spot + Storage Locker: Enjoy the convenience of dedicated parking and secure storage space. Quiet & Peaceful Location: Situated on the north/east side of the building, this unit is a peaceful retreat away from the noise of Shelbourne St. Convenient Access: Just moments from UVIC, grocery stores, parks, and other amenities. Public transit is also easily accessible, making daily commutes a breeze. Well-Managed Building: Updated vinyl windows and sliding doors ensure energy efficiency and a fresh, modern look. Elevator access to the top floor adds convenience. This is an ideal opportunity for those seeking a welcoming home or a solid investment property. Don't miss your chance—schedule a viewing today and make it yours! (id:39198)
Property Details
Interior
Features
Main level Floor
Storage
5' x 5'Bedroom
9' x 11'Bathroom
Primary Bedroom
11' x 11'Exterior
Parking
Garage spaces 1
Garage type Stall
Other parking spaces 0
Total parking spaces 1
Condo Details
Inclusions
Property History
 34
34 27
27

