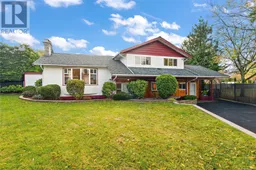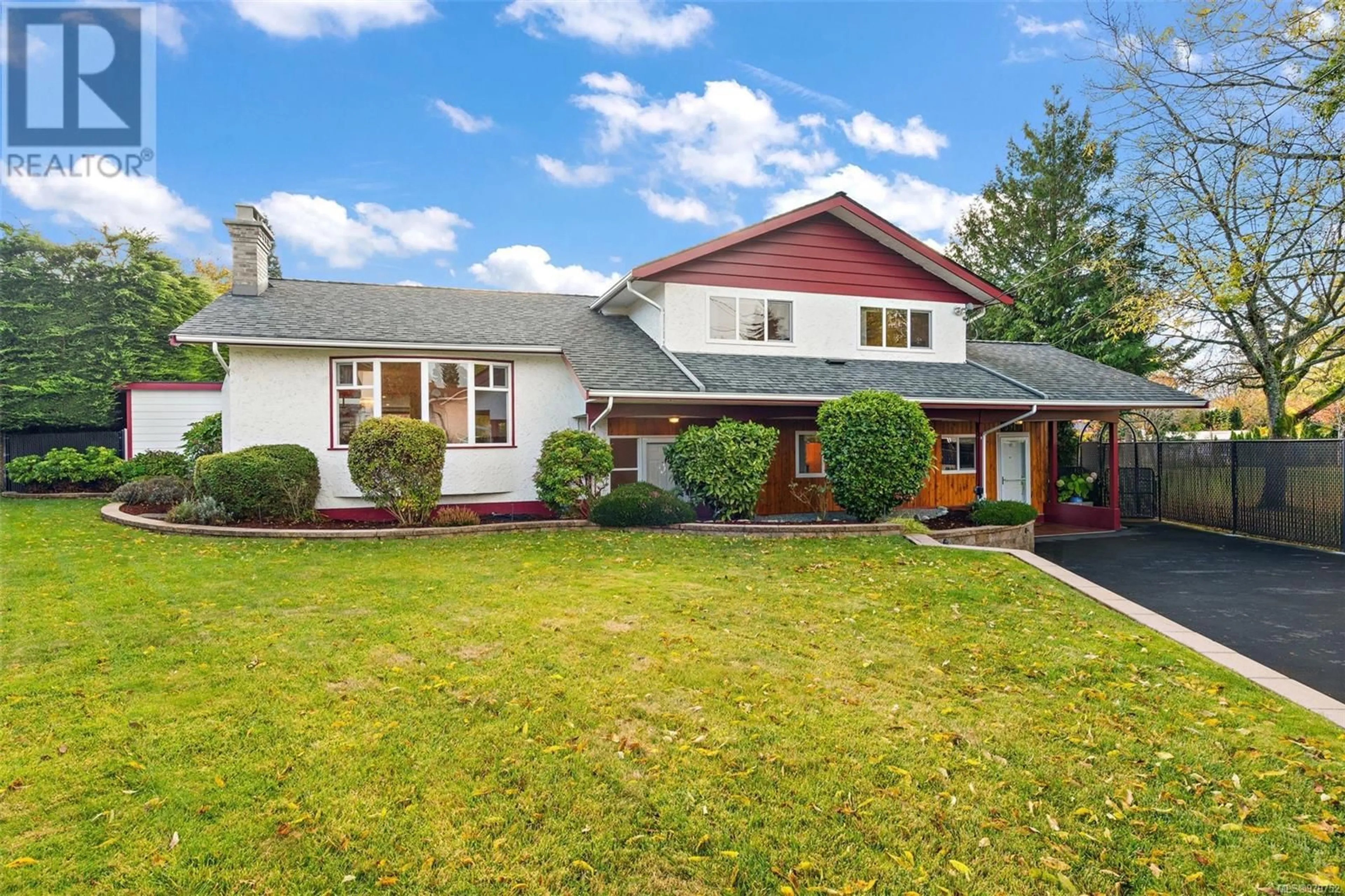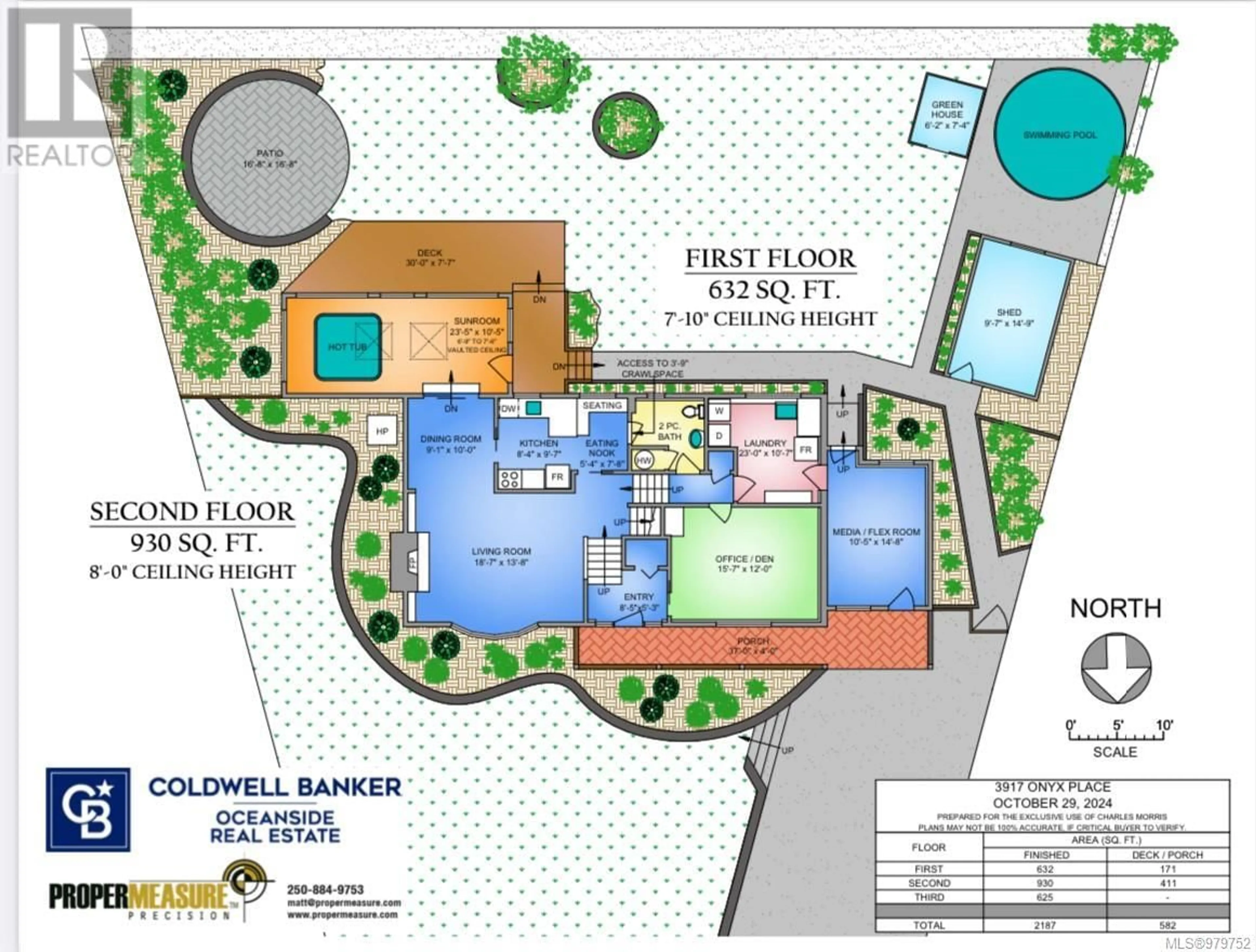3917 Onyx Pl, Saanich, British Columbia V8P4T4
Contact us about this property
Highlights
Estimated ValueThis is the price Wahi expects this property to sell for.
The calculation is powered by our Instant Home Value Estimate, which uses current market and property price trends to estimate your home’s value with a 90% accuracy rate.Not available
Price/Sqft$467/sqft
Est. Mortgage$5,561/mo
Tax Amount ()-
Days On Market8 days
Description
Discover this exceptional family home situated at the end of a quiet cul-de-sac bordering Onyx Park, within walking distance to all levels of education and community amenities. The property boasts outstanding curb appeal with resort-like landscaping, featuring a dream south facing backyard with an oval stone patio, raised entertainment deck, 15-foot pool, workshop, greenhouse and a variety of mature fruit and flowering trees. Inside, the three-bedroom, two-bathroom home offers a fully enclosed sunroom with a deluxe 6-person hot tub, an entertainment room with a 65” curved screen TV, a spacious den, and hardwood floors throughout. The home is equipped with an electric furnace and heat pump for energy savings and year-round comfort and a large open concept living room with a fireplace that opens to the dining area. Experience the perfect blend of luxury and convenience in this remarkable home that has been lovingly cared for with several improvements and upgrades. (id:39198)
Upcoming Open House
Property Details
Interior
Features
Main level Floor
Sunroom
23'5 x 10'5Patio
16'8 x 16'8Workshop
9'7 x 14'9Dining nook
5'4 x 7'8Exterior
Parking
Garage spaces 4
Garage type Stall
Other parking spaces 0
Total parking spaces 4
Property History
 41
41

