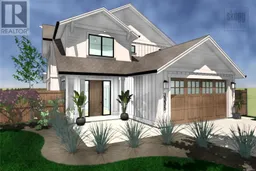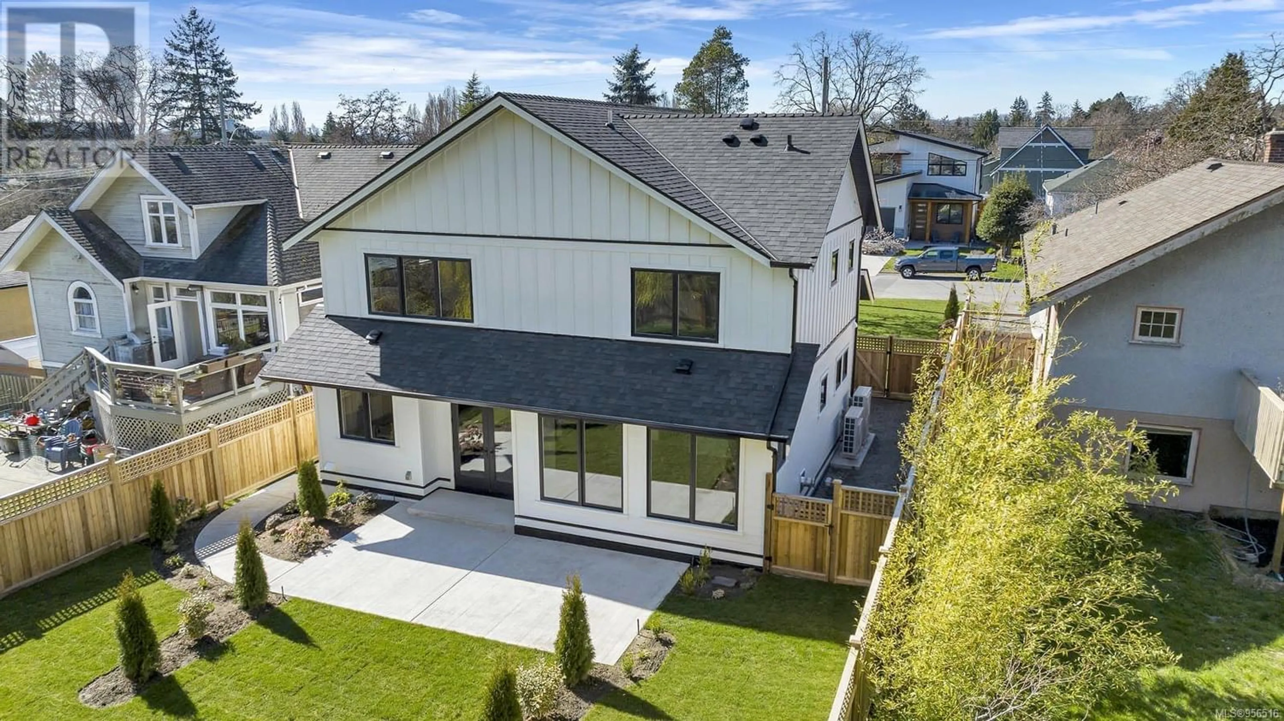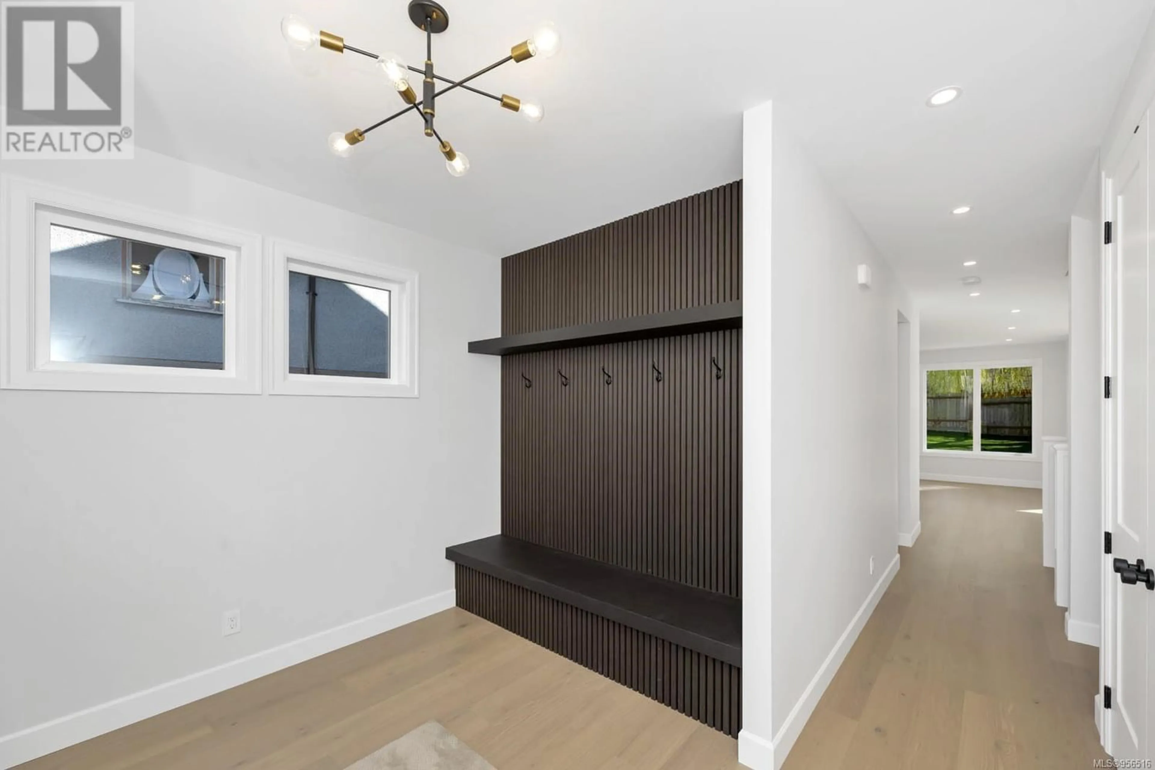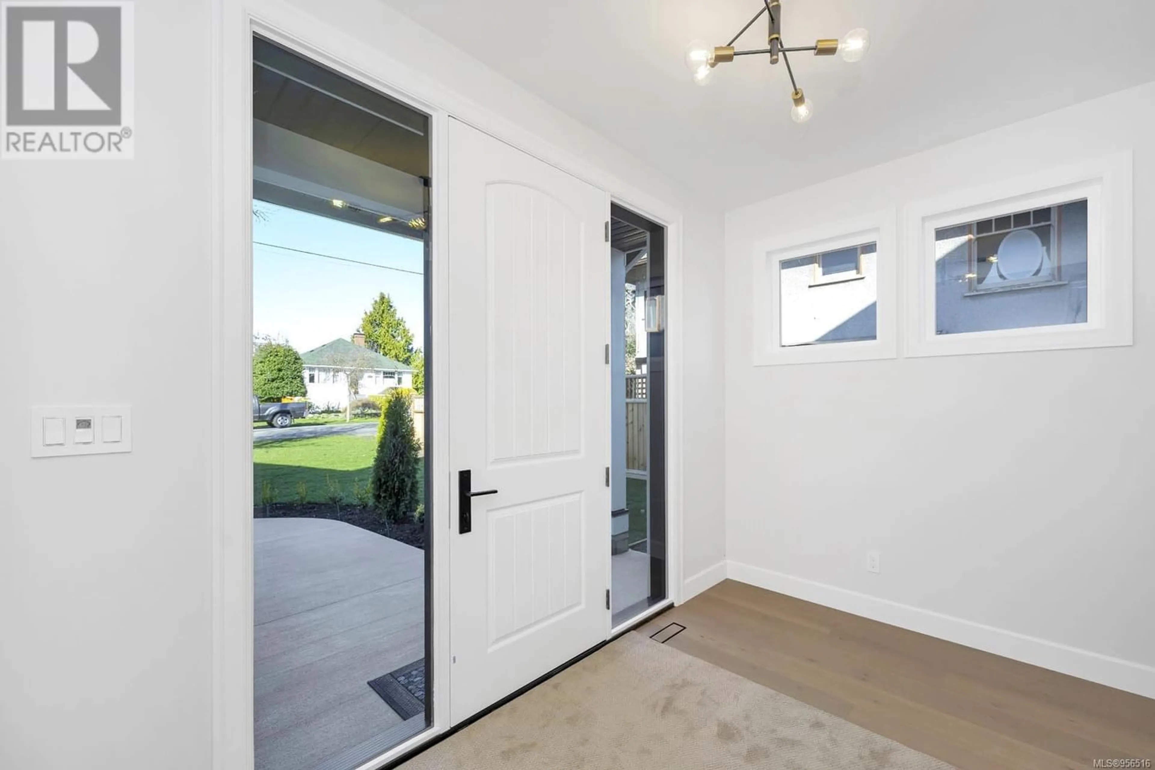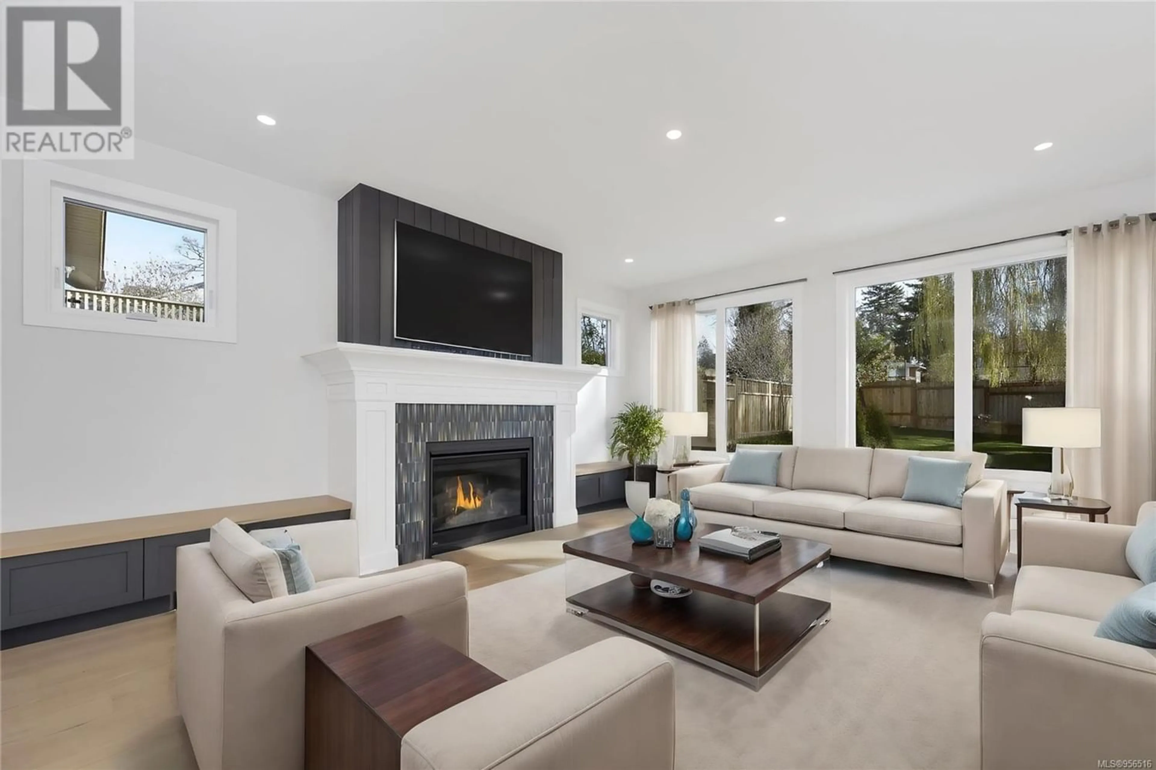3335 Doncaster Dr, Saanich, British Columbia V8P3V7
Contact us about this property
Highlights
Estimated ValueThis is the price Wahi expects this property to sell for.
The calculation is powered by our Instant Home Value Estimate, which uses current market and property price trends to estimate your home’s value with a 90% accuracy rate.Not available
Price/Sqft$642/sqft
Est. Mortgage$10,951/mo
Tax Amount ()-
Days On Market290 days
Description
Welcome to your dream home in Cedar Hill. This GOLD STANDARD GREEN BUILT HOME, embodies modern luxury and sustainable living. Spanning 3,256 sq ft, this captivating 4-bed, 6-bath residence offers open-concept living with wide plank engineered maple flooring and 9' ceilings on the main level. The kitchen boasts quartz counter tops, Dacor S/S Appliances custom cabinetry, and a cozy family room with fireplace, that opens to a large Sunny patio perfect for alfresco dining and BBQ's. Retreat to the luxurious large master suite with a 5-piece ensuite, Walk Thru Closet. Enjoy the convenience of 2 heat pumps, that provide independent Heating & Cooling in the upper and lower floors, upstairs laundry, and a lower level media room. Plus Bonus space for family, & Separate Laundry a double-car garage with EV charger station. Landscaped irrigated easy-care yard adds to the allure. Close to parks, schools, and amenities. 2-5-10 Home Warranty included. Don't miss out on this exceptional opportunity. (id:39198)
Property Details
Interior
Features
Second level Floor
Bedroom
14 ft x 11 ftBathroom
Bedroom
14 ft x 11 ftEnsuite
Exterior
Parking
Garage spaces 4
Garage type -
Other parking spaces 0
Total parking spaces 4
Property History
 35
35