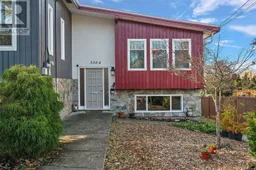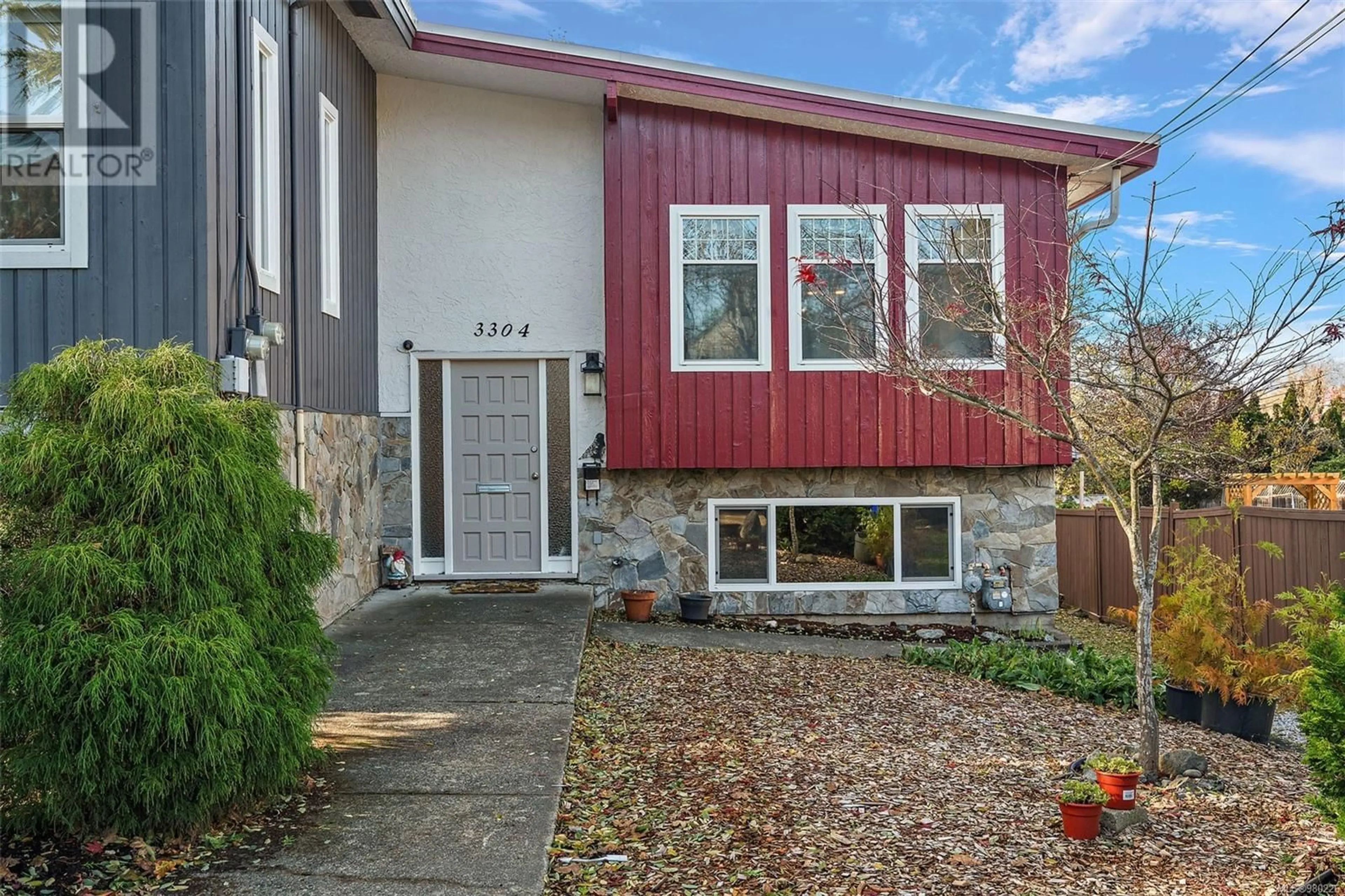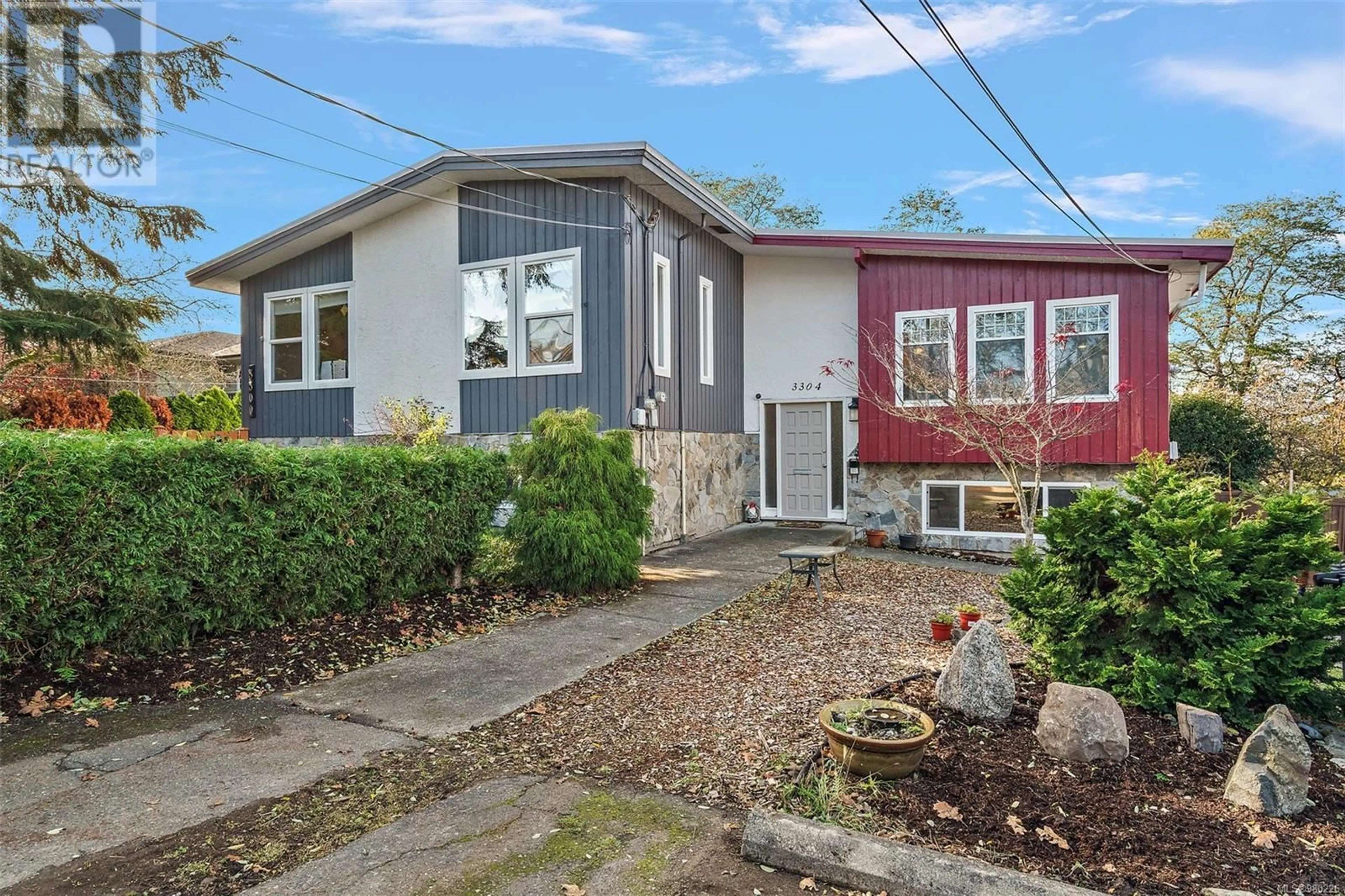3304 Richmond Rd, Saanich, British Columbia V8P4P1
Contact us about this property
Highlights
Estimated ValueThis is the price Wahi expects this property to sell for.
The calculation is powered by our Instant Home Value Estimate, which uses current market and property price trends to estimate your home’s value with a 90% accuracy rate.Not available
Price/Sqft$347/sqft
Est. Mortgage$3,861/mo
Tax Amount ()-
Days On Market2 days
Description
Attention investors, first-time buyers, or multi-generational living seekers! Seize the opportunity at 3304 Richmond Rd. This versatile half duplex is the ideal mix of comfortable family living and income potential, featuring two self-contained suites. Spacious and bright 3 bedrooms, 2 bathrooms in the main upper suite, with a welcoming wood-burning fireplace for cozy nights. Bask in the sun on the massive west-facing sundeck overlooking the peaceful garden area. Enjoy the large, updated kitchen and the open living dining layout. The lower suite offers 2 more bedrooms, 3 piece bathroom, a secondary kitchen, separate entrance and covered outdoor space. Updates include new furnace, hot water tank, recently painted exterior, and plenty of storage between the detached 2 sheds. Ideally located in a high-demand area, this home is within minutes of Camosun College, UVIC, Lansdowne Junior School, and Hillside Shopping Center. (id:39198)
Property Details
Interior
Features
Lower level Floor
Entrance
8 ft x 9 ftBedroom
10 ft x 9 ftBedroom
10 ft x 11 ftLiving room
11 ft x 11 ftExterior
Parking
Garage spaces 3
Garage type Stall
Other parking spaces 0
Total parking spaces 3
Condo Details
Inclusions
Property History
 30
30

