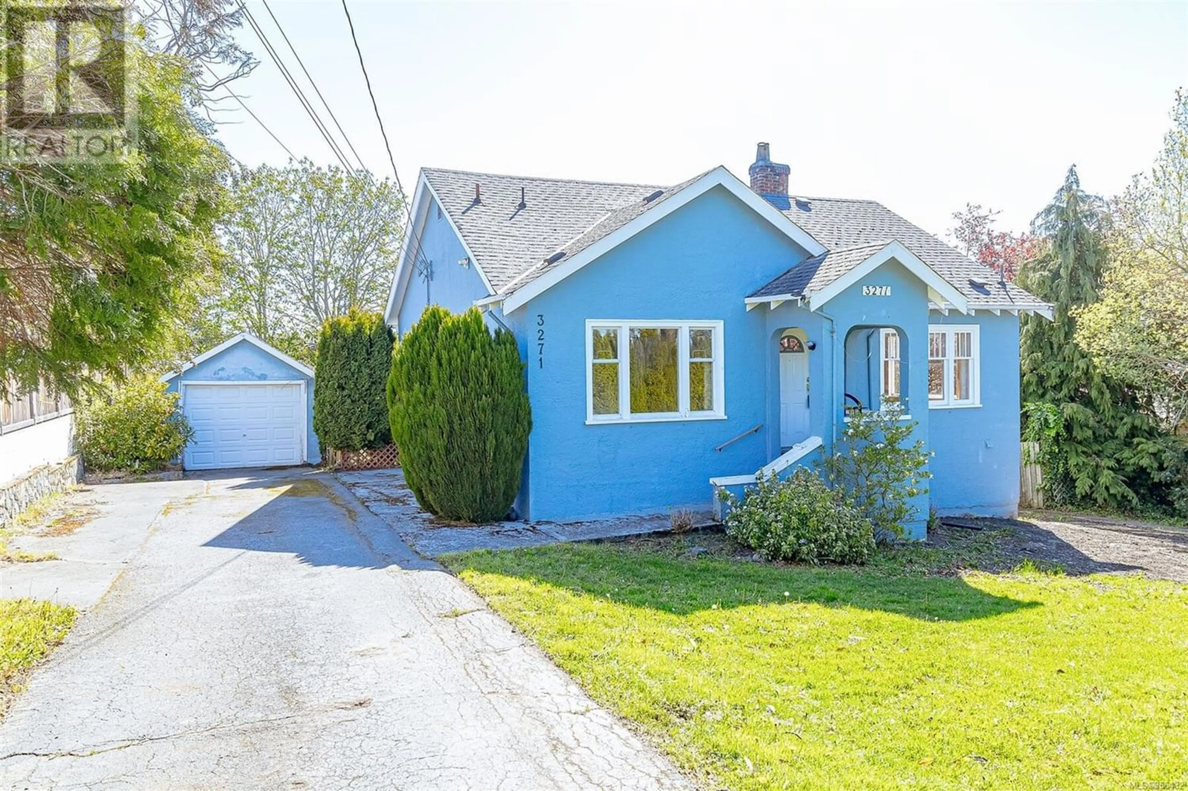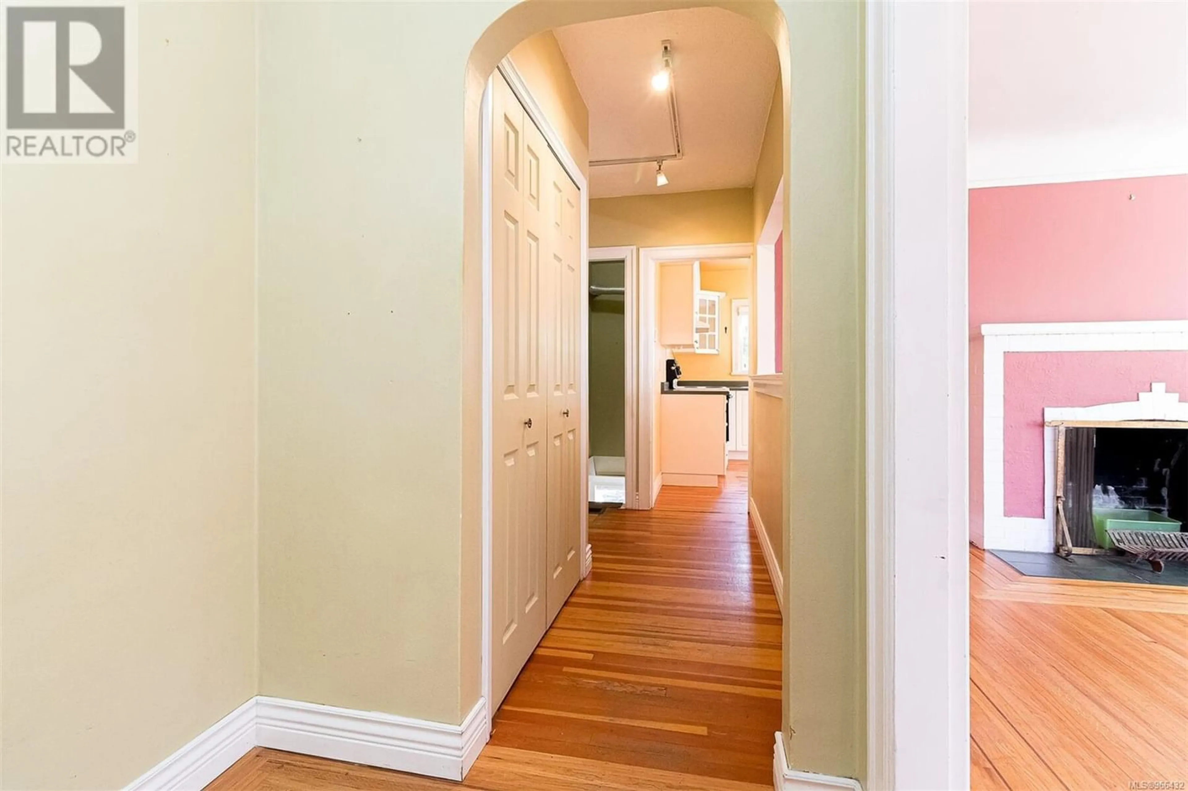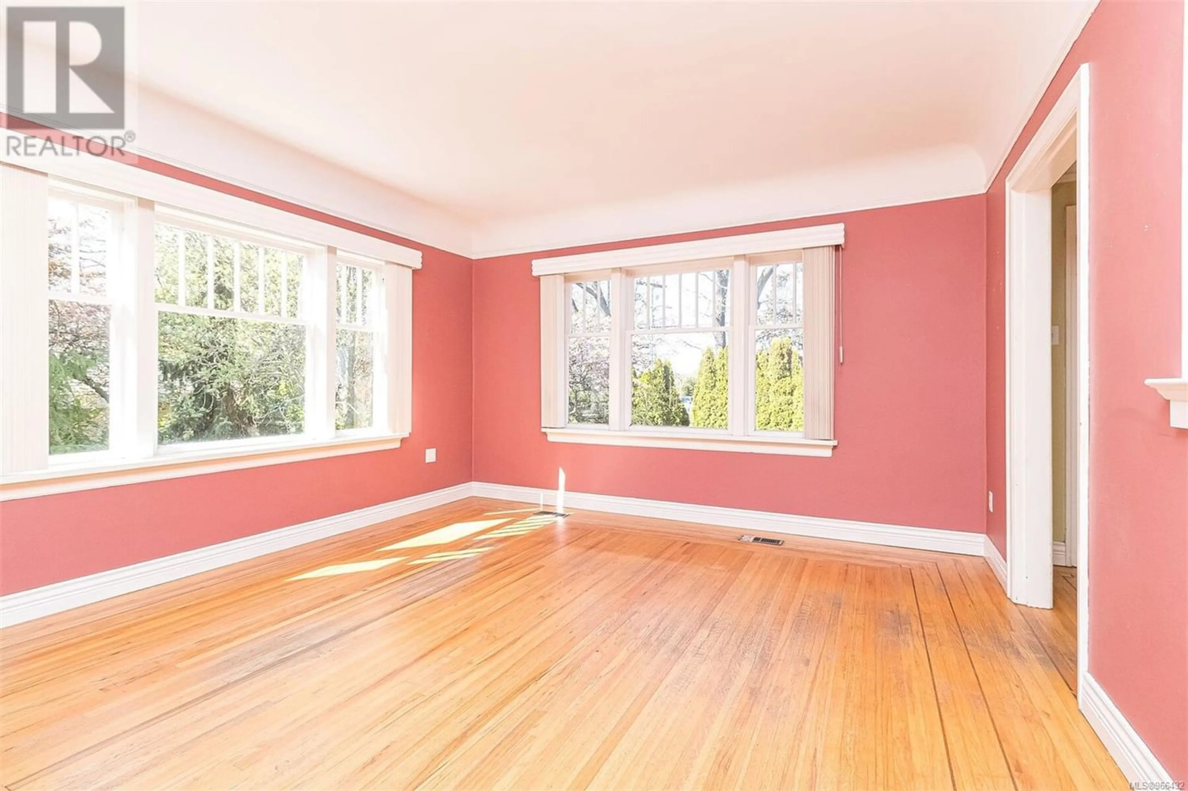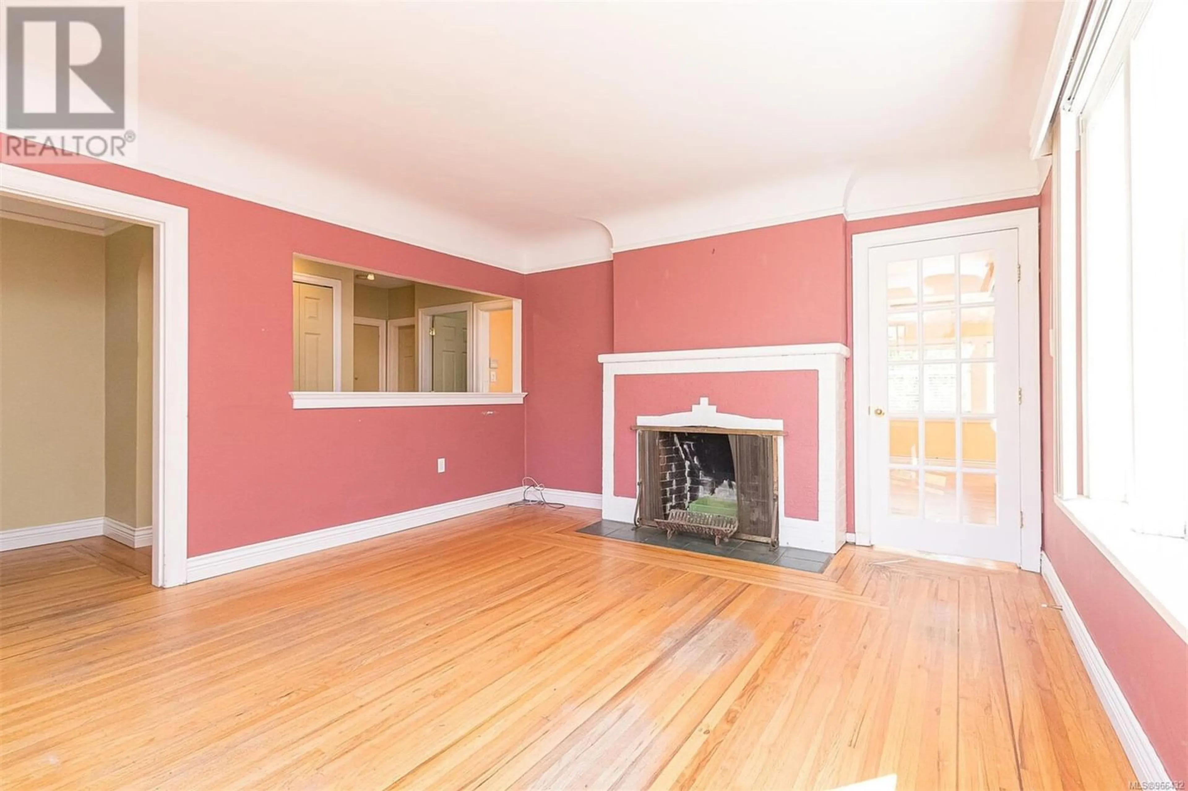3271 Cedar Hill Rd, Saanich, British Columbia V8P3Y5
Contact us about this property
Highlights
Estimated ValueThis is the price Wahi expects this property to sell for.
The calculation is powered by our Instant Home Value Estimate, which uses current market and property price trends to estimate your home’s value with a 90% accuracy rate.Not available
Price/Sqft$423/sqft
Est. Mortgage$4,509/mo
Tax Amount ()-
Days On Market215 days
Description
Lovely character home with so many possibilities. This 4 bed 2 bath home is situated just a short stroll from the Cedar Hill Golf Course and sits on a huge almost 13,000 sq ft lot (76 x 167 ft). You'll enjoy charming features throughout including a romantic fireplace, coved ceilings, sun drenched rooms, wood floors, and more. 2 bedrooms and 1 bathroom are on the main level and you'll find 2 more beds and 1 more bath down with easy additional accommodation potential. As you head outside, you'll enjoy many fruit trees including apple, plum, pear, and grapes. A bonus detached garage sits at the end of the driveway. Bring your renovation ideas to restore this home to it's full potential, or consider this a great holding property with possible development potential. This location can't be beat as it's close to all levels of schools, the Cedar Hill Rec Center, Hillside Mall, transit, amenities, and more. Don't miss out on this great opportunity. (id:39198)
Property Details
Interior
Features
Lower level Floor
Bedroom
13 ft x 10 ftBedroom
13 ft x 10 ftBathroom
Family room
9 ft x 9 ftExterior
Parking
Garage spaces 2
Garage type -
Other parking spaces 0
Total parking spaces 2




