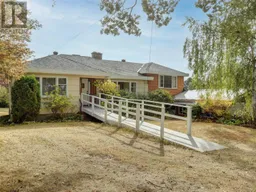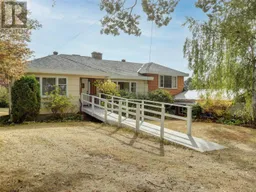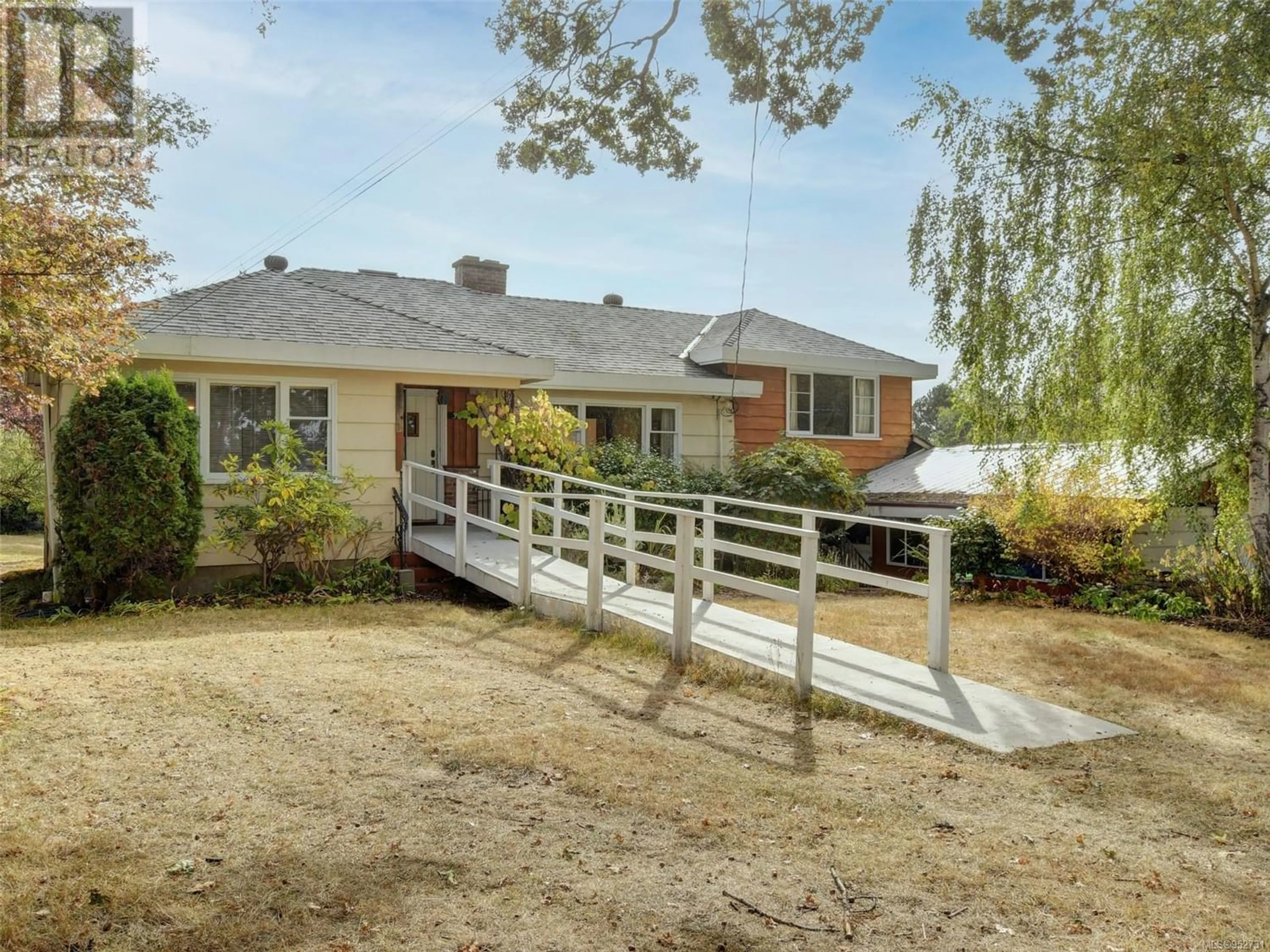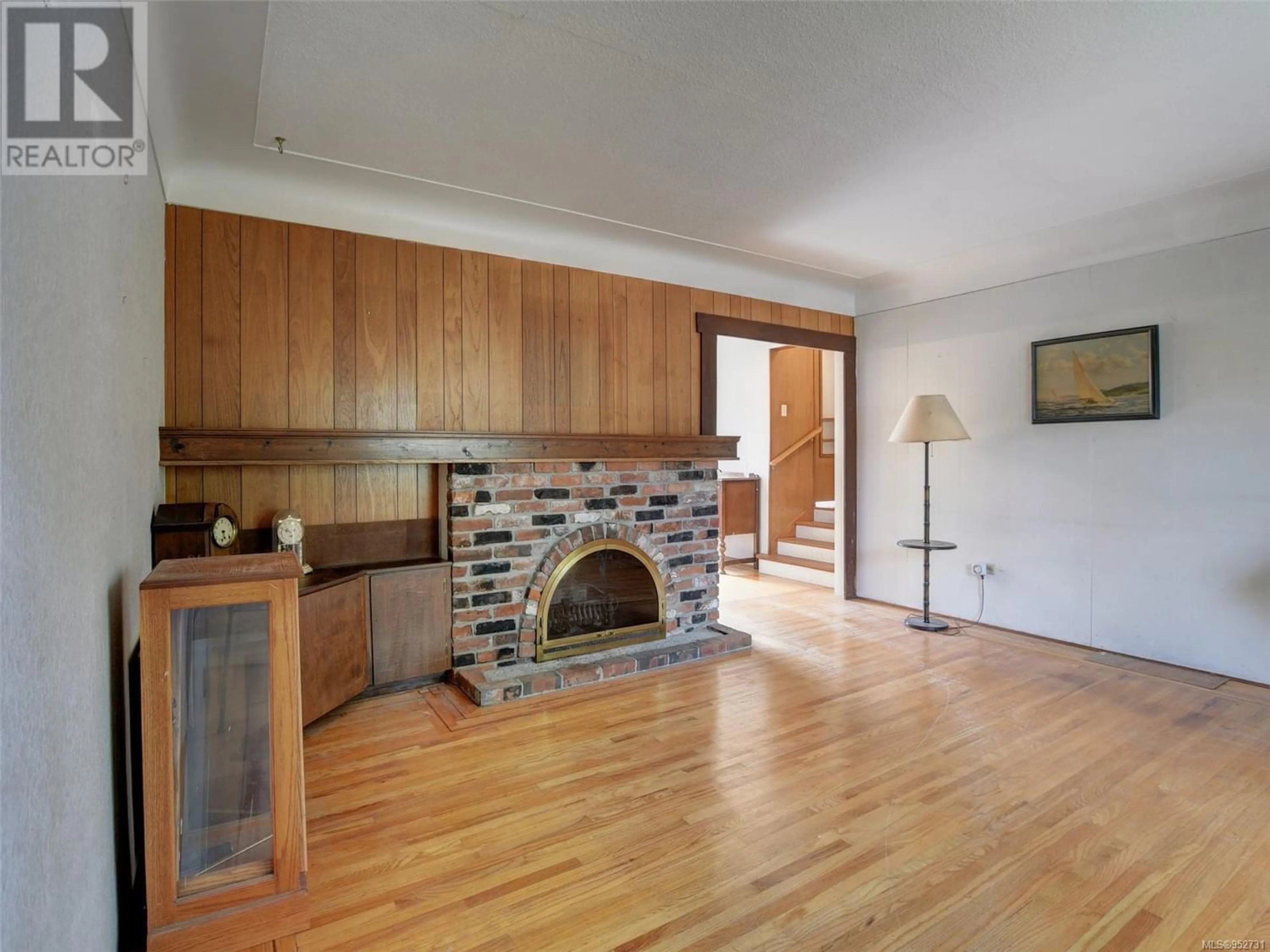3261 Wetherby Rd, Saanich, British Columbia V8P4A4
Contact us about this property
Highlights
Estimated ValueThis is the price Wahi expects this property to sell for.
The calculation is powered by our Instant Home Value Estimate, which uses current market and property price trends to estimate your home’s value with a 90% accuracy rate.Not available
Price/Sqft$527/sqft
Est. Mortgage$6,008/mo
Tax Amount ()-
Days On Market301 days
Description
LARGE FAMILY HOME IN QUIET NEIGHBOURHOOD - Welcome to this spacious property in Saanich conveniently located on a quiet, no-through, residential street. Loved by the same family for many years, this 5 bedroom, 2 bath, 2 kitchen home would be great for your growing family. Massive garage and workshop will be the handyman/craftsman dream. With over 12,000 sqft, this lot offers numerous possibilities. You can upgrade the existing home, expand on the property, or build new, with potential for a home-based business, multigenerational family, or rentals (buyer to satisfy themselves with zoning requirements - currently zoned R2) The location is ideal, just minutes from downtown, Camosun College and UVIC and walking distance to schools, grocery stores, shops, parks, Cedar Hill Rec Centre, and golf course. Opportunities like this are rare, and this one is a true treasure. Handyman special, the majority of value here is in the land. (id:39198)
Property Details
Interior
Features
Lower level Floor
Bathroom
Workshop
28 ft x 26 ftWorkshop
28 ft x 24 ftStorage
12 ft x 8 ftExterior
Parking
Garage spaces 2
Garage type Garage
Other parking spaces 0
Total parking spaces 2
Property History
 22
22 22
22

