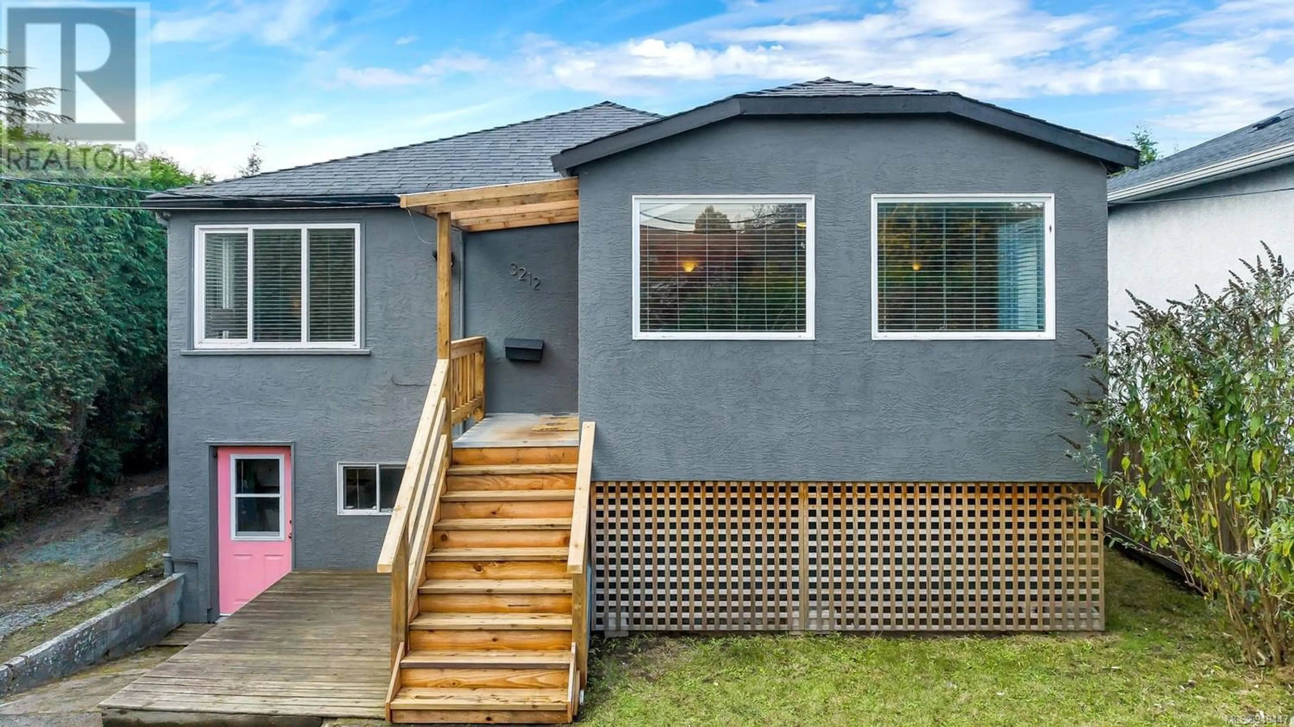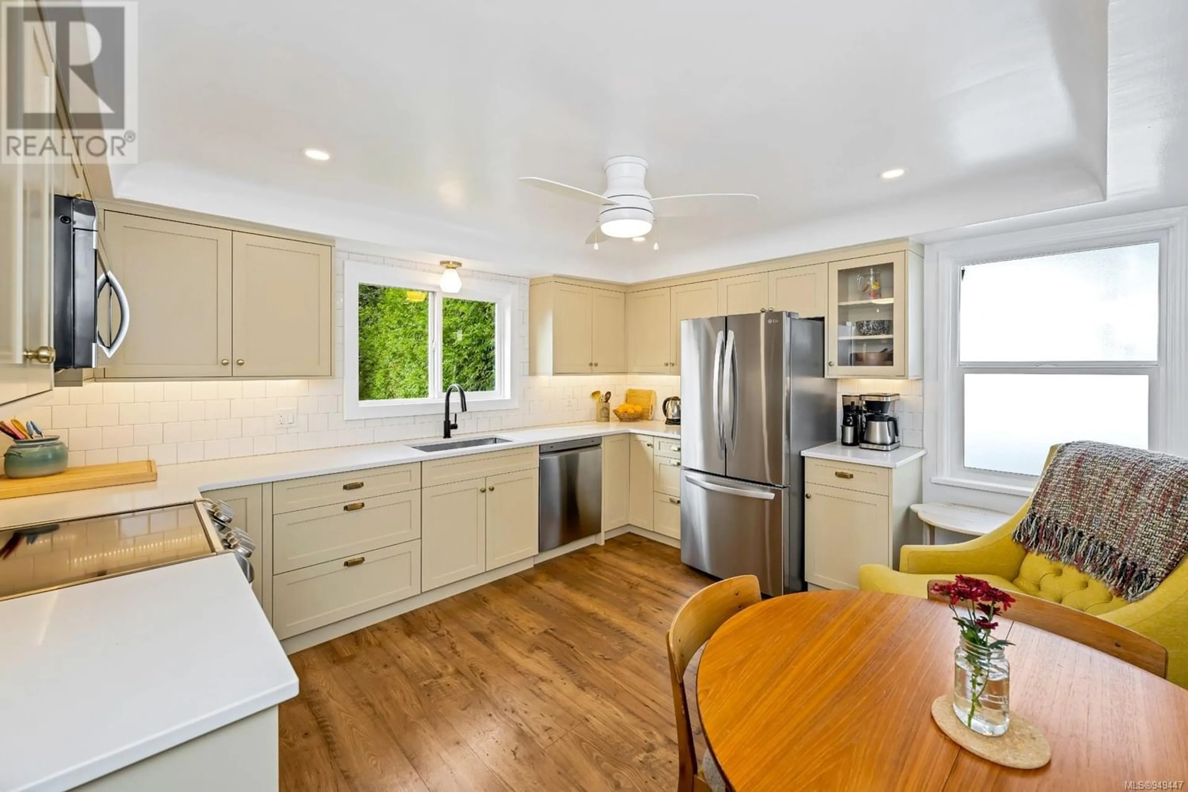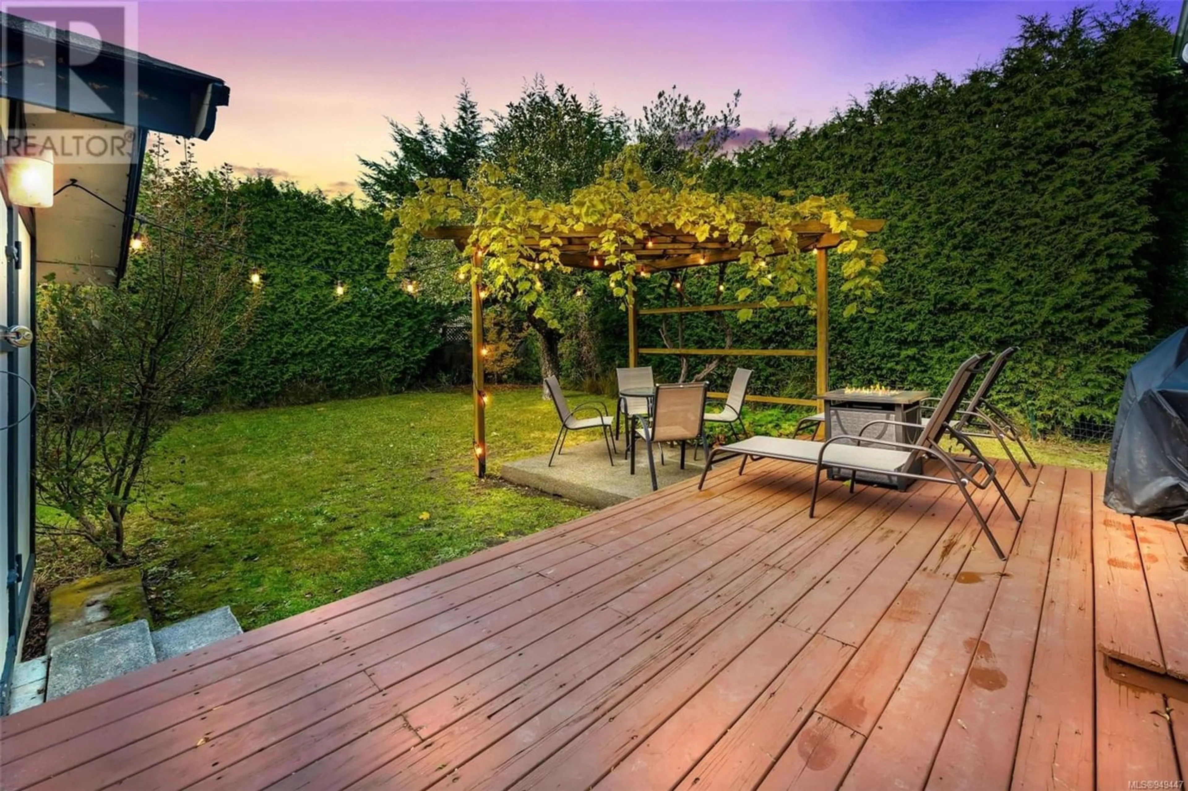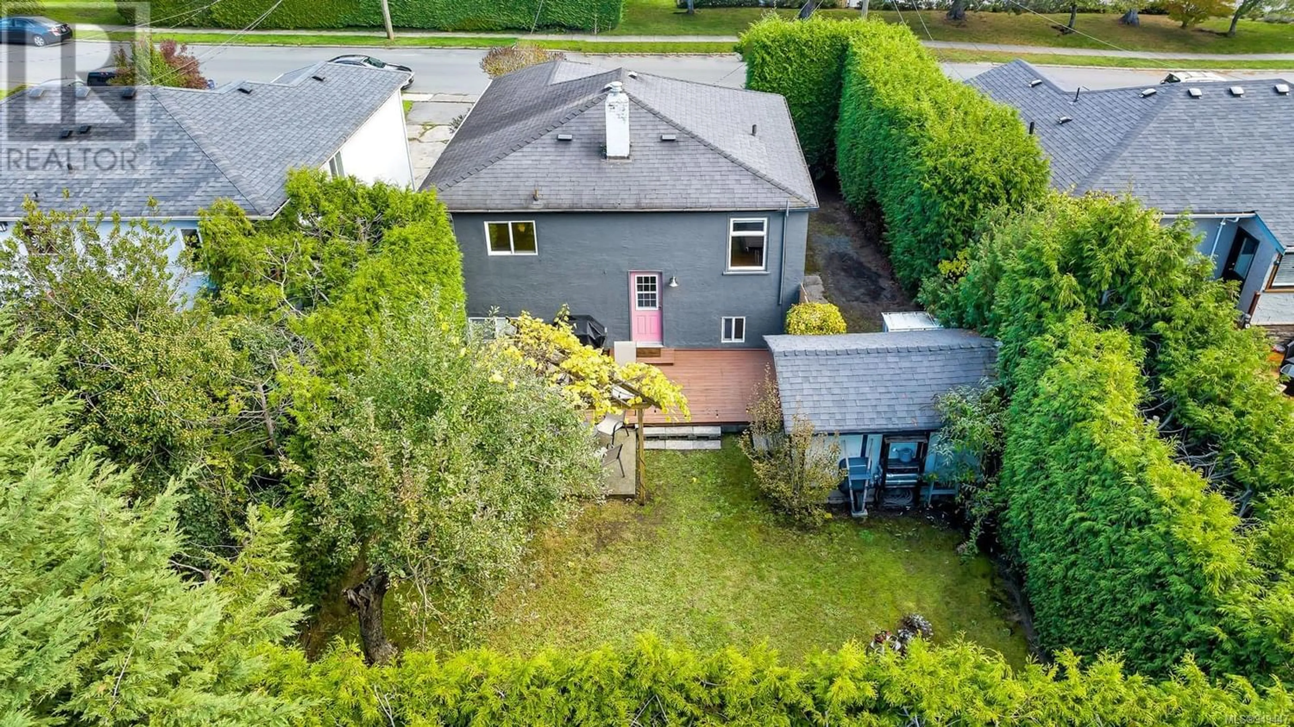3212 Wetherby Rd, Saanich, British Columbia V8P4A2
Contact us about this property
Highlights
Estimated ValueThis is the price Wahi expects this property to sell for.
The calculation is powered by our Instant Home Value Estimate, which uses current market and property price trends to estimate your home’s value with a 90% accuracy rate.Not available
Price/Sqft$498/sqft
Est. Mortgage$3,865/mo
Tax Amount ()-
Days On Market1 year
Description
Welcome to this beautiful 4-bed home, which includes a 2-bed inlaw suite. This Bright mid-40s Bungalow has retained the original character of the vintage (coved ceilings, wall sconces, etc.) while having undergone tasteful updates in 2022. These include Premium Wide Plank Laminate Flooring, an incredible Kitchen by Harbour City, Quartz Counters, tiled backsplash, under-mount stainless steel sink & appliances, & Natural Gas Fireplace. The home enjoys a convenient location close to Public transportation, Hillside Mall, Cedar Hill Rec Centre, walking trails, golf course, Camosun & UVic. The 50 X 115 level lot has one of the most private westerly-facing backyards imaginable! The main floor features a large open-plan Living/Dining room with a cozy gas fireplace, 2 spacious bedrooms, a 4-piece Bath and a recently updated country Kitchen. The lower level offers a non-conforming, 2-bedroom suite with a private entrance, shared laundry & a large crawlspace for lots of storage! (id:39198)
Property Details
Interior
Features
Main level Floor
Kitchen
12'2 x 13'3Bathroom
Living room
15'10 x 13'3Storage
13'11 x 5'6Exterior
Parking
Garage spaces 2
Garage type -
Other parking spaces 0
Total parking spaces 2
Property History
 43
43





