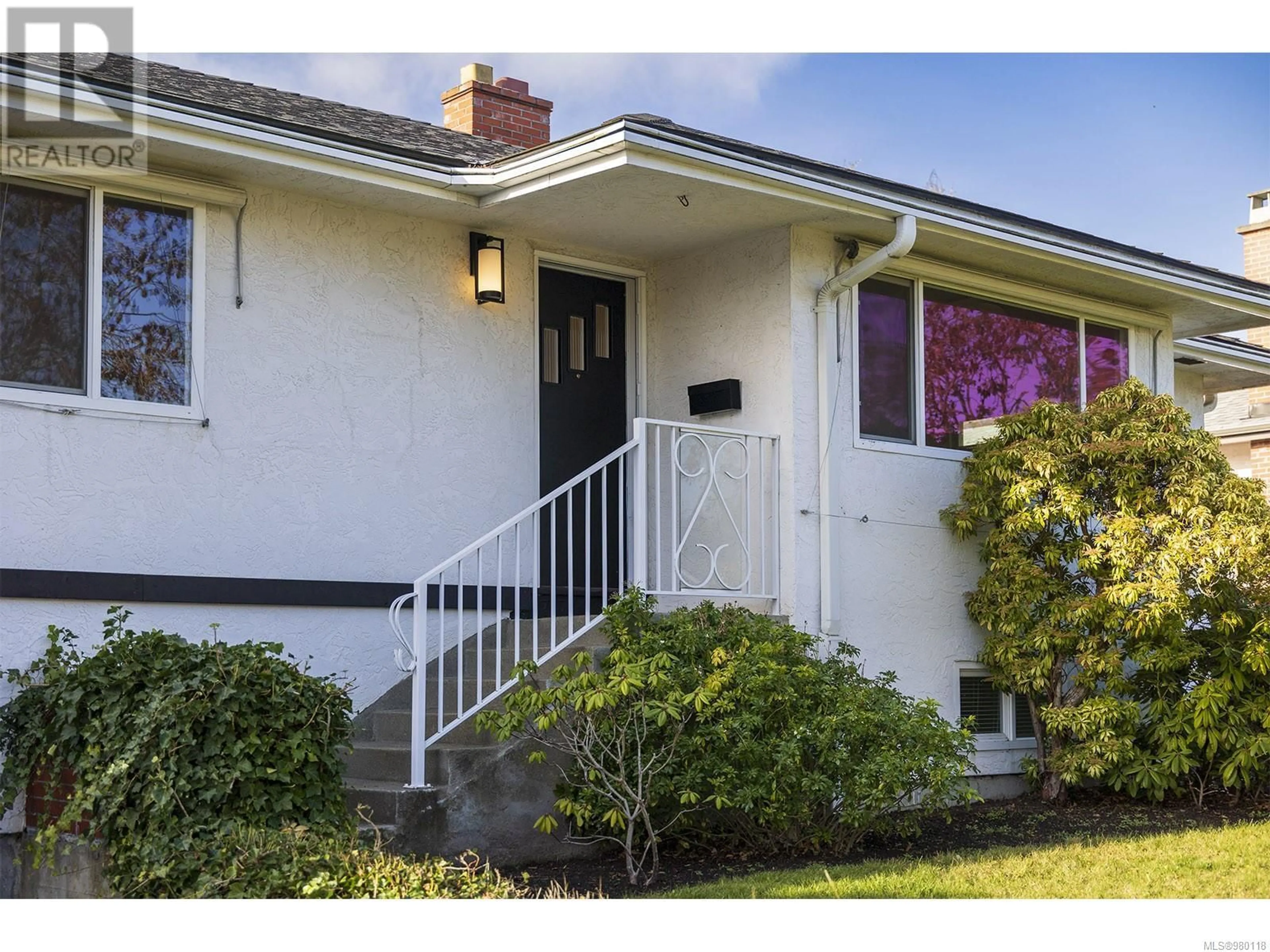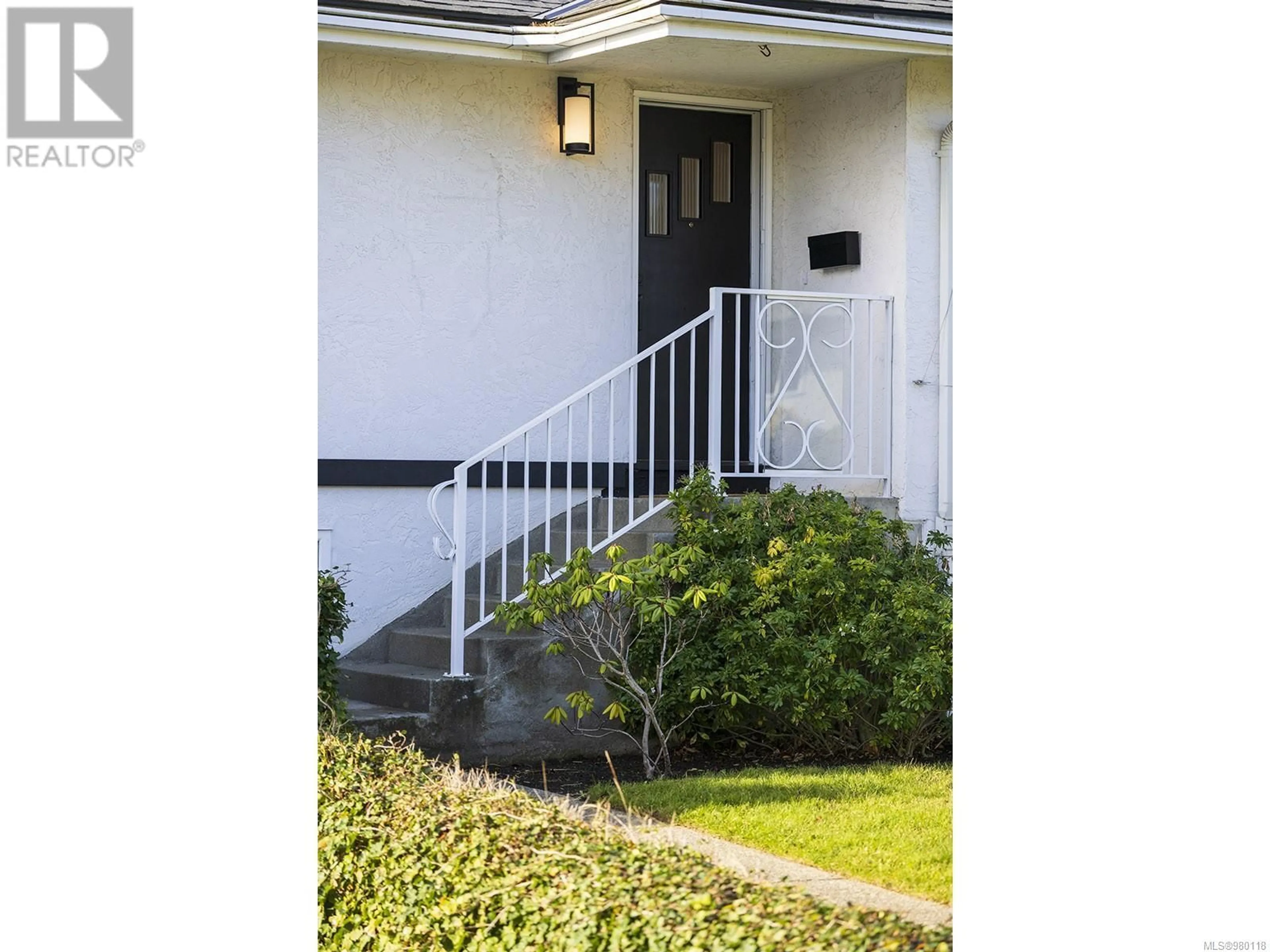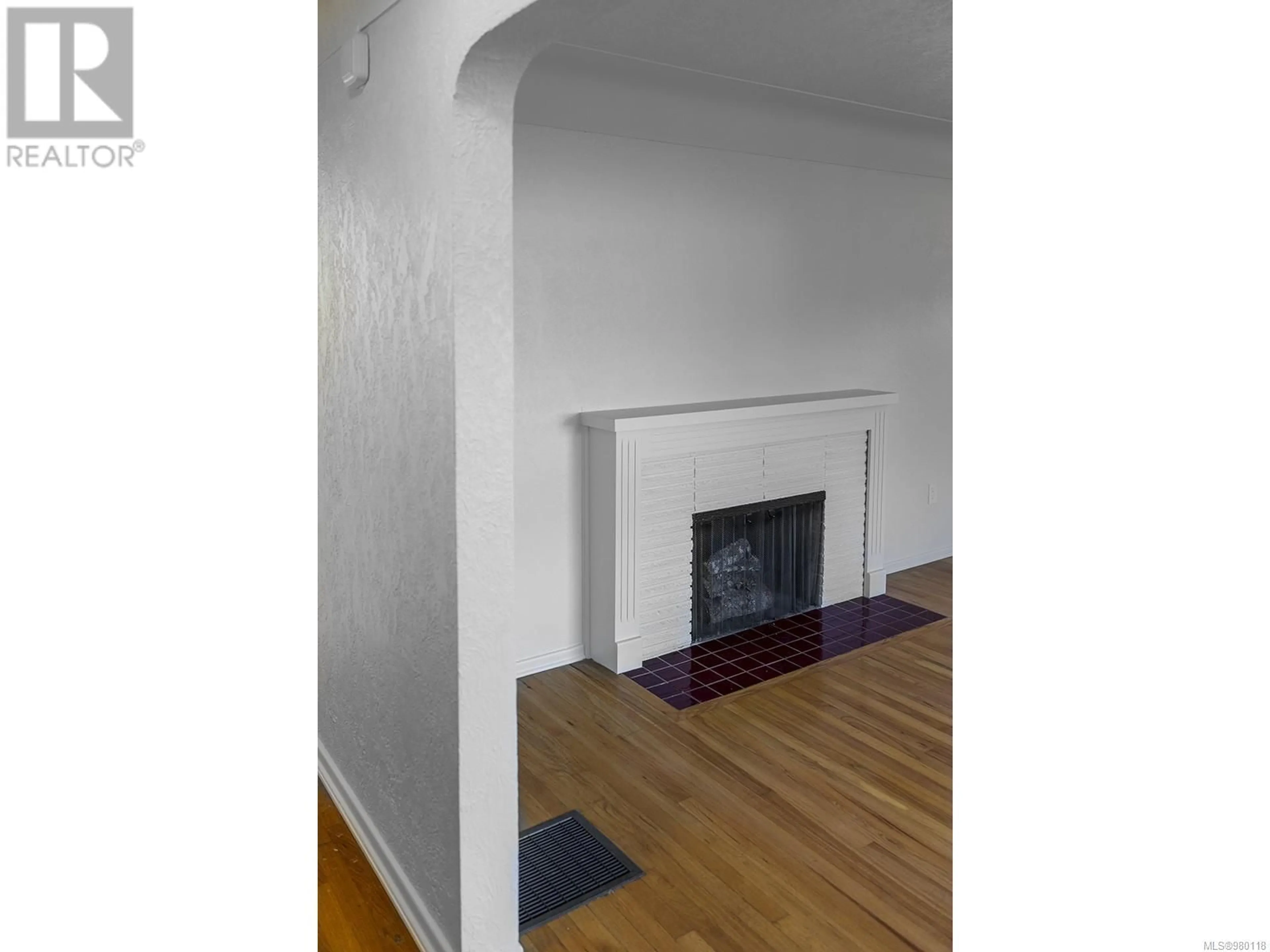3210 Aldridge St, Saanich, British Columbia V8P4L6
Contact us about this property
Highlights
Estimated ValueThis is the price Wahi expects this property to sell for.
The calculation is powered by our Instant Home Value Estimate, which uses current market and property price trends to estimate your home’s value with a 90% accuracy rate.Not available
Price/Sqft$386/sqft
Est. Mortgage$5,793/mo
Tax Amount ()-
Days On Market26 days
Description
Don’t miss this opportunity to live in a spacious family home with a sunny, west-facing backyard! This expansive property offers over 2,900 square feet of living space. The main level features three spacious bedrooms, a formal living room, dining room, family room, and two fireplaces. The large primary bedroom includes a beautiful ensuite bath, a walk-in closet, and a private deck. Recent updates include fresh paint throughout, new carpets, and updated lighting. The walk-out lower level provides excellent suite potential or options for multi-generational living. It includes a large recreation room, an additional bedroom, a workshop area, and a bathroom. The home also features a 530-square-foot double car garage with rear yard access and ample parking. Located on a quiet street close to UVic, Camosun, St. Michael's, and just blocks from Hillside Mall, restaurants, and shops. Only minutes from downtown Victoria. Don’t miss this exceptional opportunity! (id:39198)
Property Details
Interior
Features
Lower level Floor
Bedroom
16 ft x 13 ftBedroom
14 ft x 12 ftLaundry room
16 ft x 9 ftRecreation room
19 ft x 13 ftExterior
Parking
Garage spaces 4
Garage type -
Other parking spaces 0
Total parking spaces 4
Property History
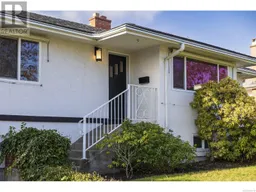 43
43 25
25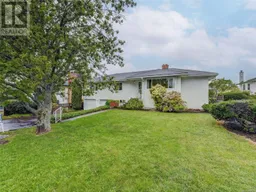 25
25
