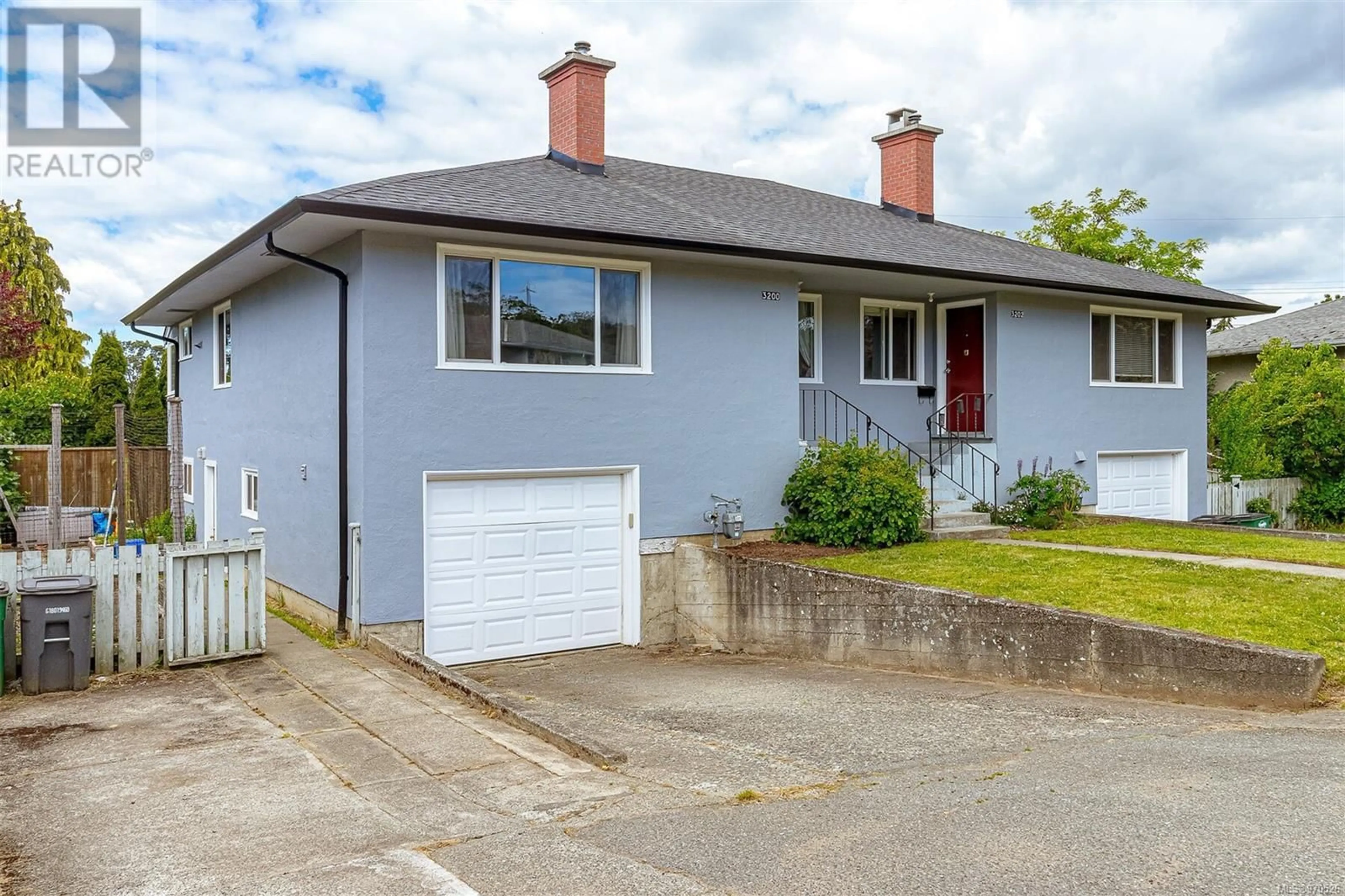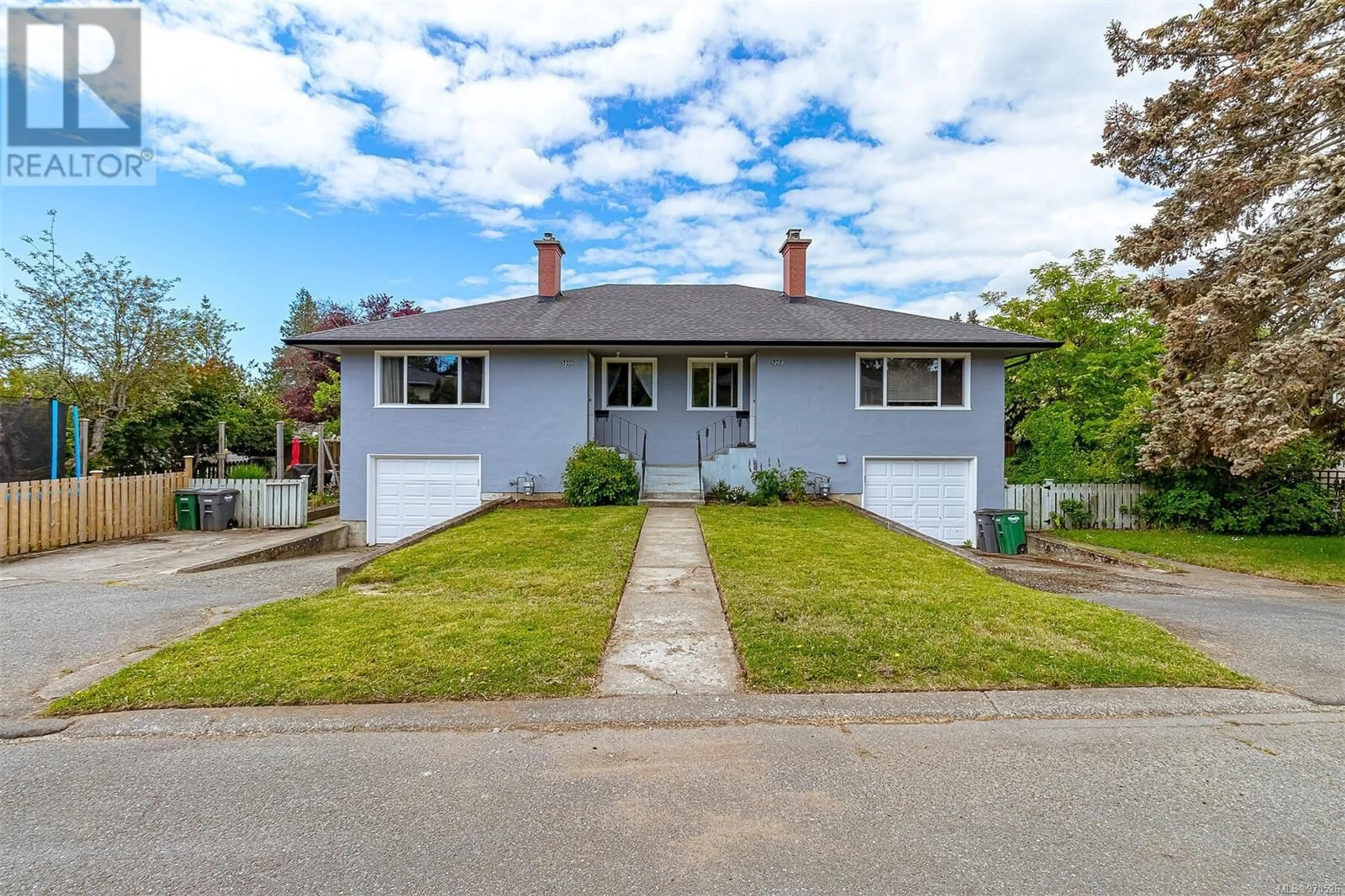3200 Service St, Saanich, British Columbia V8P4M7
Contact us about this property
Highlights
Estimated ValueThis is the price Wahi expects this property to sell for.
The calculation is powered by our Instant Home Value Estimate, which uses current market and property price trends to estimate your home’s value with a 90% accuracy rate.Not available
Price/Sqft$361/sqft
Est. Mortgage$6,008/mth
Tax Amount ()-
Days On Market49 days
Description
Don’t miss this incredible opportunity to own a full duplex in the heart of Victoria! This quiet family friendly neighbourhood is a short stroll to Schools, Hillside Mall, Camosun College and all other amenities - the location can’t be beat! This purpose build 1955 duplex boasts two 3-bedroom units, each featuring a separate large fenced yard, dining room, fireplace, original oak HW floors (refinished 2019), 4-piece bathroom (3200 side updated 2021), garage, and storage/laundry room. Each side is separately metered for hydro and gas. Don’t forget about the bonus 1-bedroom in-law suite on 3200 side! Whether you're looking for a revenue property, or to live in one side and rent the other to help with mortgage payments, this beautiful home has plenty to offer for everyone! Other recent upgrades include additional soundproofing between the two primary bedrooms, new fencing, interior paint, full exterior paint (2023), and much more. (id:39198)
Property Details
Interior
Features
Main level Floor
Bathroom
Bathroom
Kitchen
7 ft x 8 ftKitchen
7 ft x 8 ftExterior
Parking
Garage spaces 4
Garage type -
Other parking spaces 0
Total parking spaces 4
Property History
 61
61


