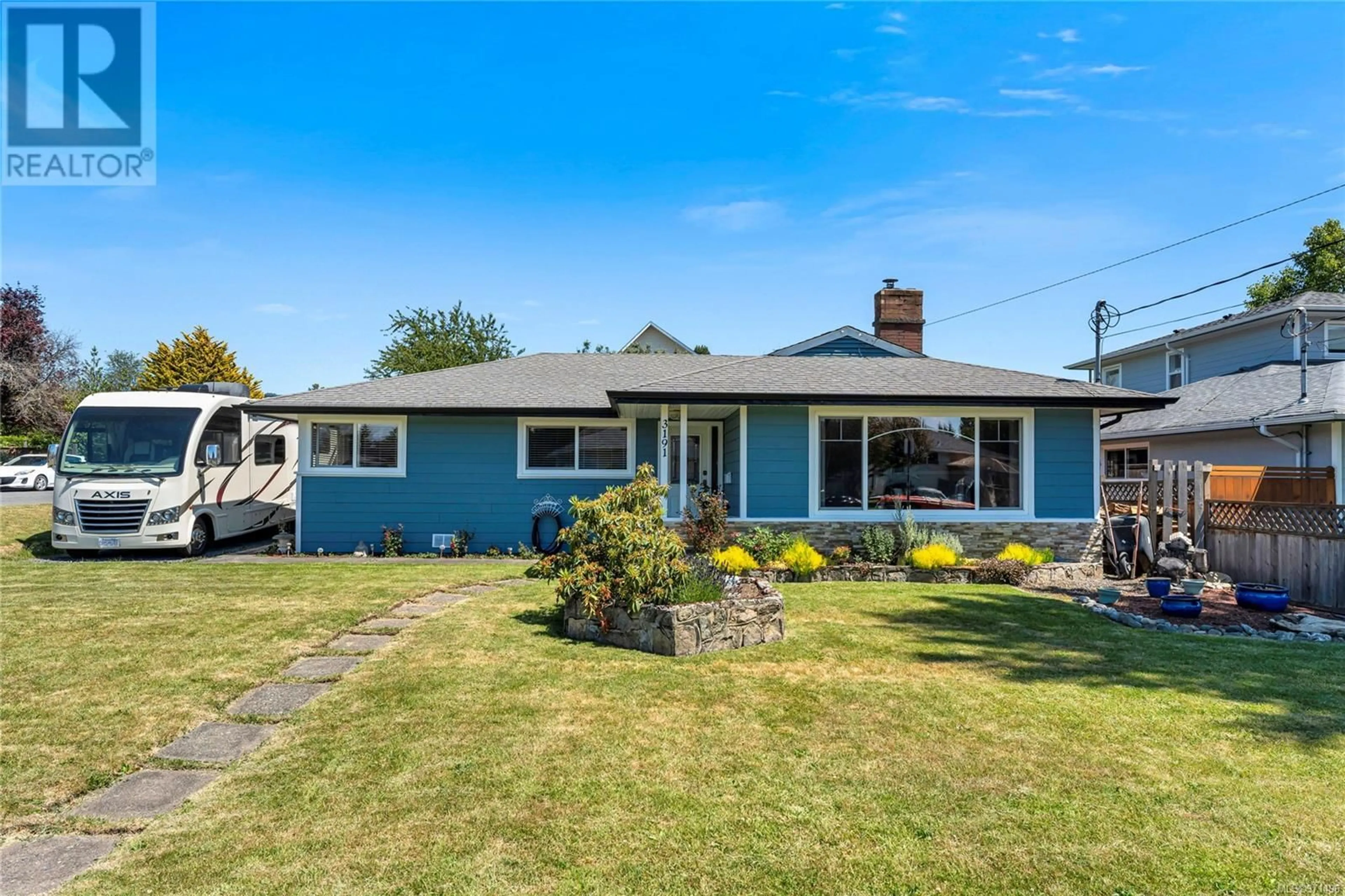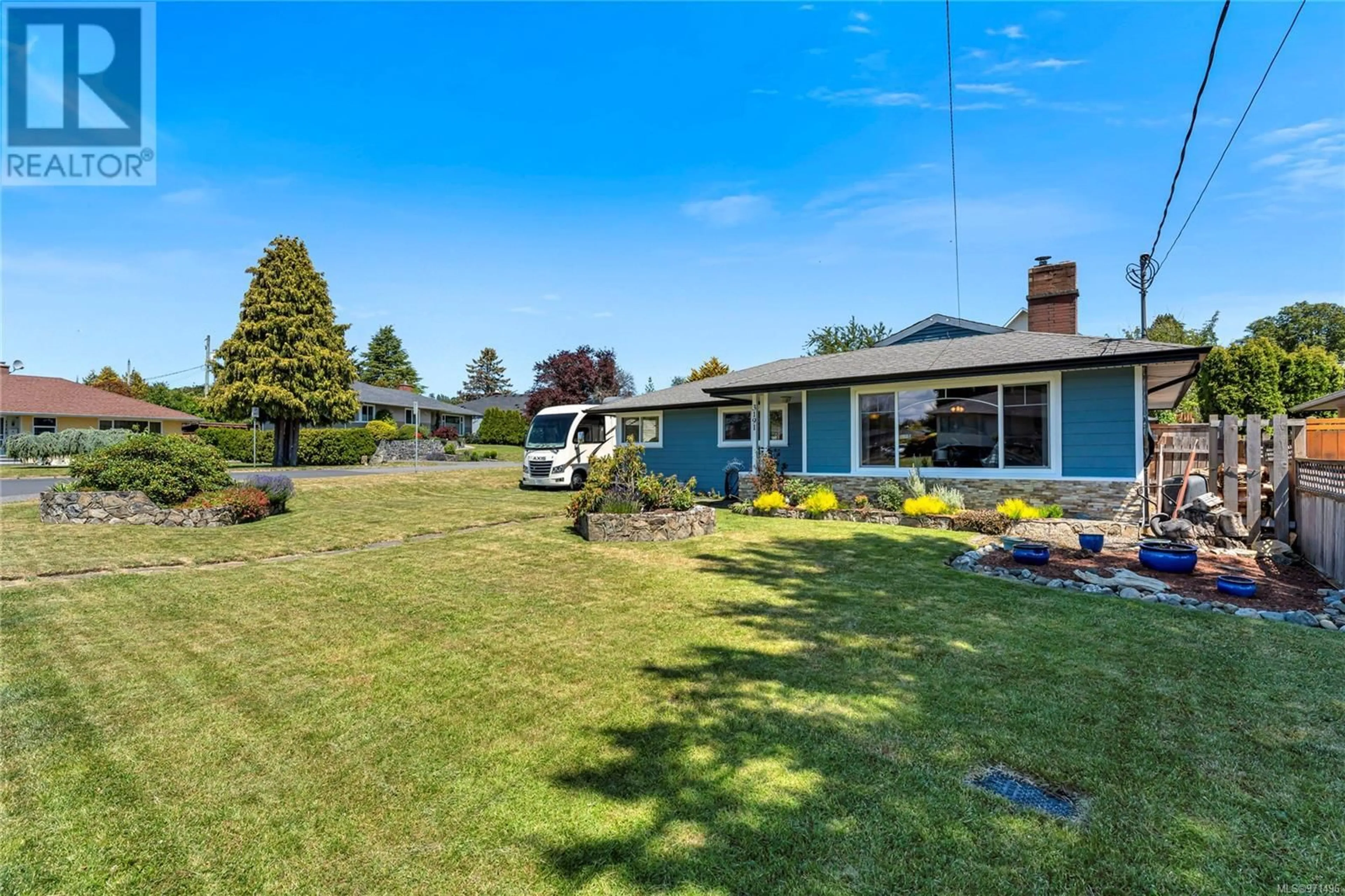3191 Carman St, Saanich, British Columbia V8P4M2
Contact us about this property
Highlights
Estimated ValueThis is the price Wahi expects this property to sell for.
The calculation is powered by our Instant Home Value Estimate, which uses current market and property price trends to estimate your home’s value with a 90% accuracy rate.Not available
Price/Sqft$672/sqft
Days On Market1 day
Est. Mortgage$4,938/mth
Tax Amount ()-
Description
Nestled on a charming corner lot, this rancher offers three generously sized bedrooms perfect for family living. The home boasts a spacious living and dining area, with a cozy wood-burning fireplace and large windows that flood the space with natural light. The expansive eat-in kitchen connects to a welcoming family room, providing an ideal setting for gatherings and daily life. Outside the maturely landscaped backyard is a haven for summer entertaining. Enjoy relaxing evenings in the hot tub, or host friends in the gazebo lounge area. This outdoor space is designed for both fun and relaxation. Located in a central and vibrant neighbourhood, this home is just a short stroll from Hillside Mall, McRae's, Camosun College, Lansdowne Middle School, and numerous parks. With direct bus routes to downtown Victoria and UVic, convenience and accessibility are at your doorstep. Ample storage space is also provided in the large attic, mud room and heated crawlspace! (id:39198)
Upcoming Open House
Property Details
Interior
Features
Main level Floor
Entrance
14 ft x 4 ftLiving room
17 ft x 15 ftLaundry room
9 ft x 8 ftBathroom
Exterior
Parking
Garage spaces 3
Garage type -
Other parking spaces 0
Total parking spaces 3
Property History
 27
27 27
27

