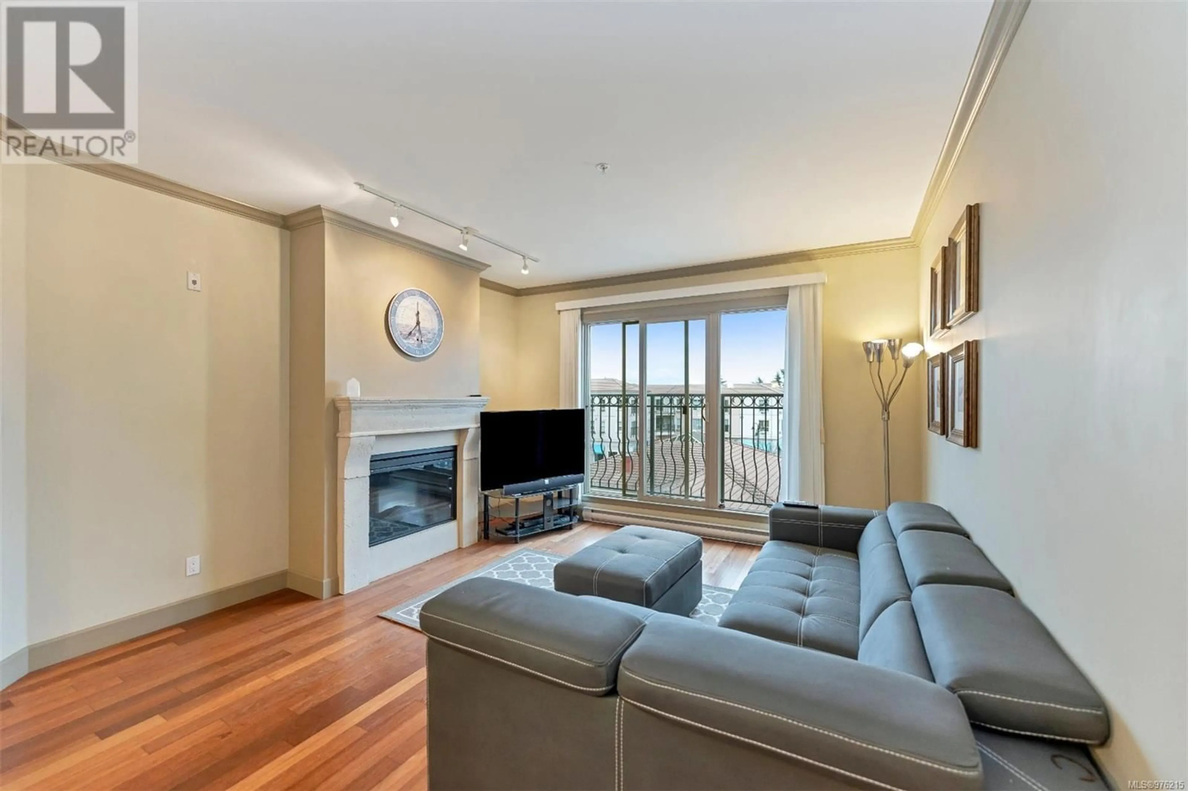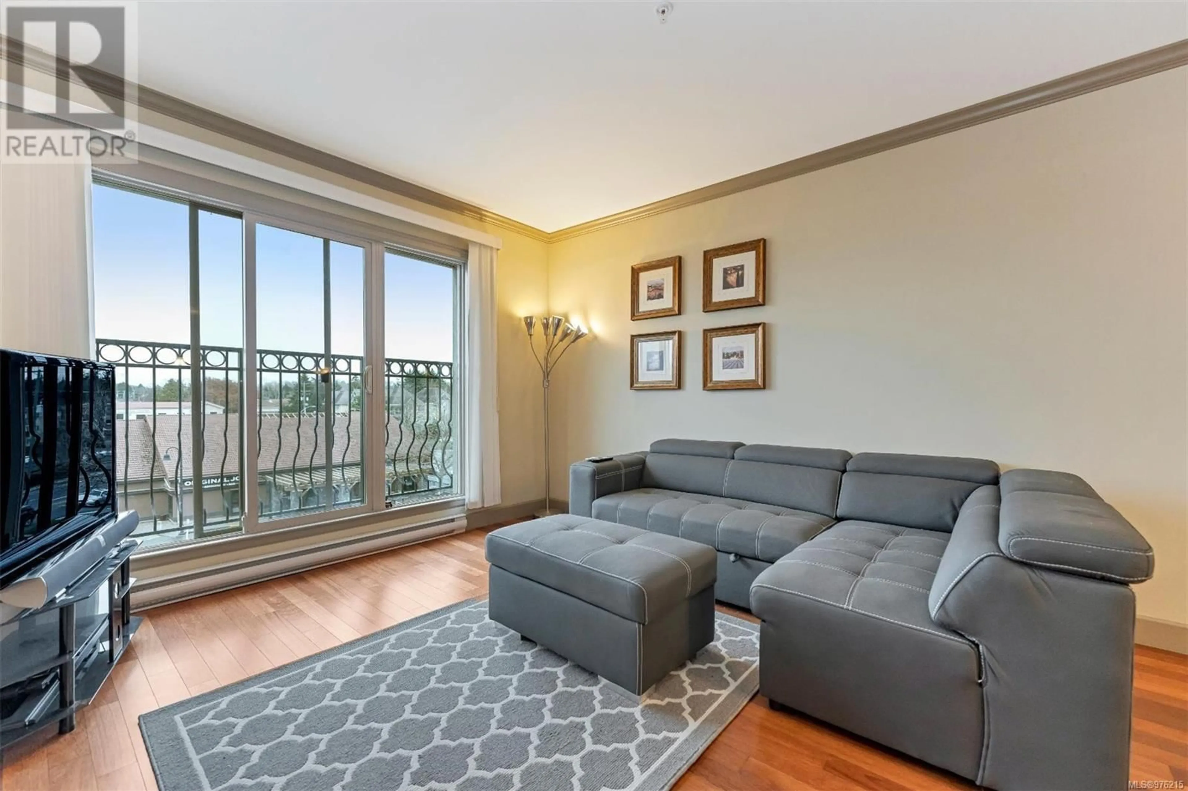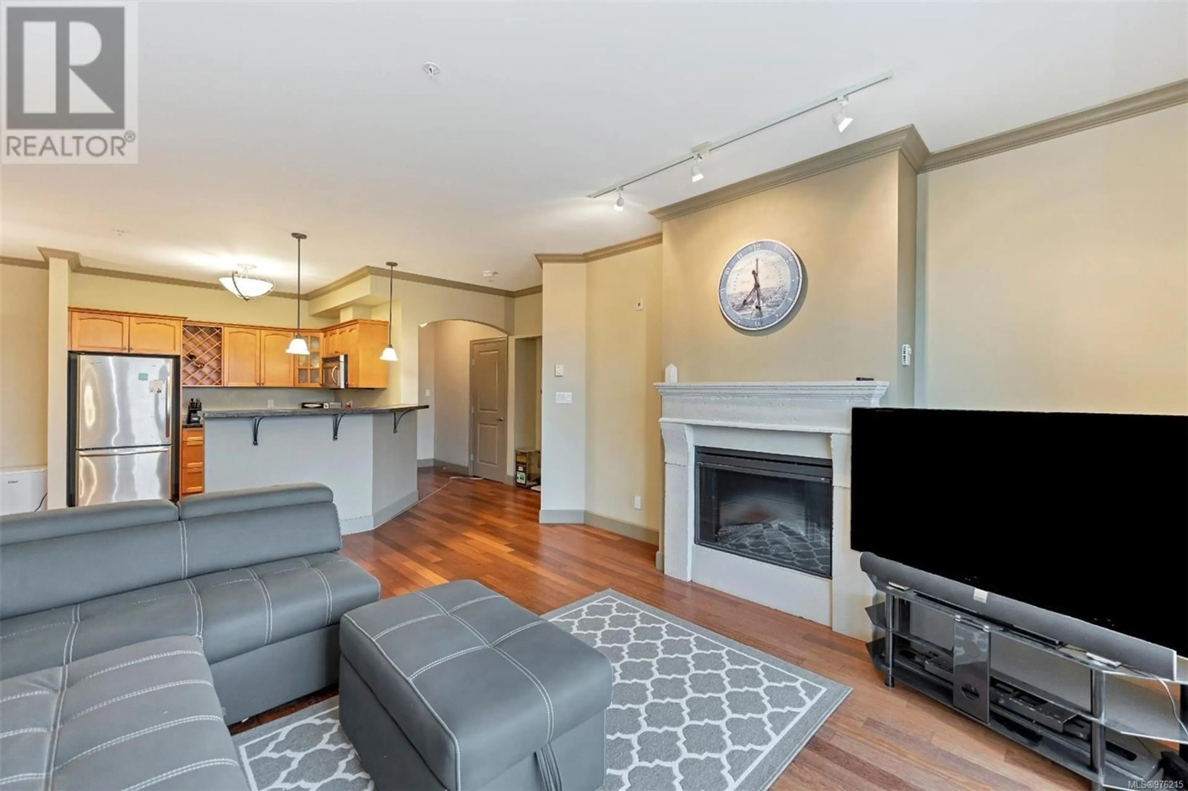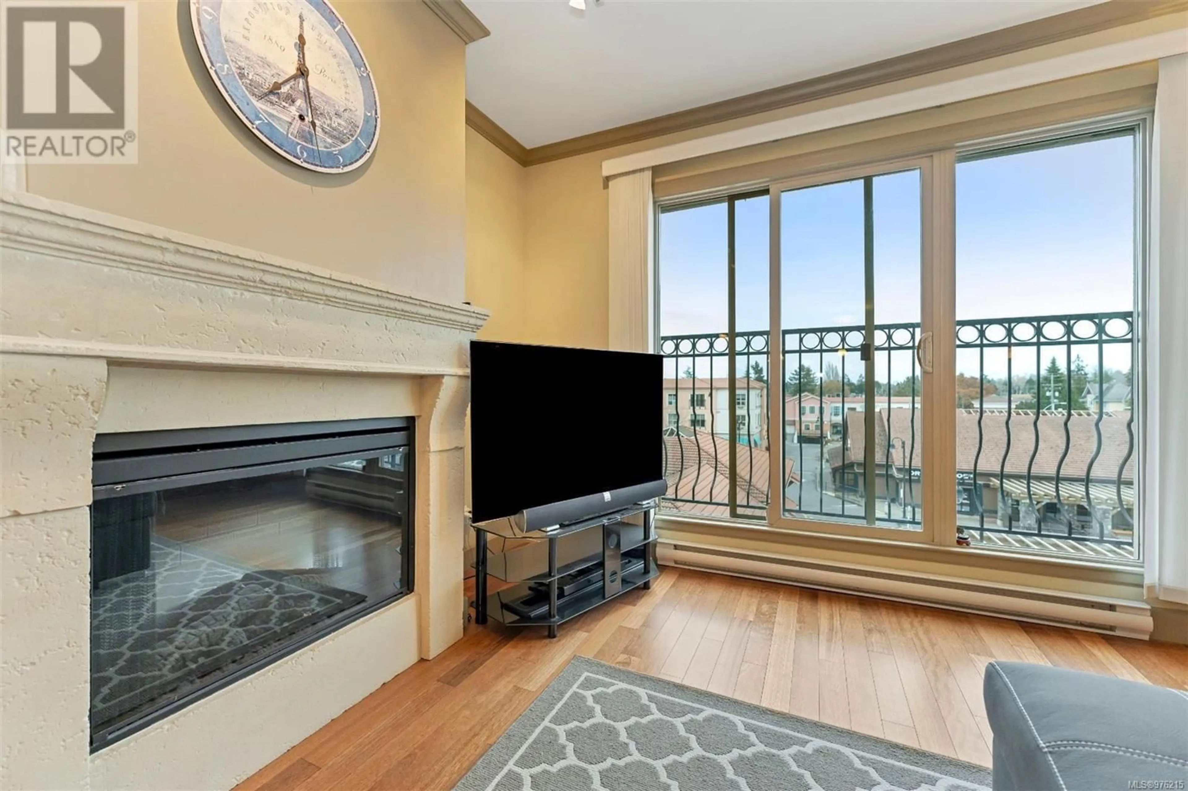318 1620 McKenzie Ave, Saanich, British Columbia V8N0A1
Contact us about this property
Highlights
Estimated ValueThis is the price Wahi expects this property to sell for.
The calculation is powered by our Instant Home Value Estimate, which uses current market and property price trends to estimate your home’s value with a 90% accuracy rate.Not available
Price/Sqft$652/sqft
Est. Mortgage$2,989/mo
Maintenance fees$607/mo
Tax Amount ()-
Days On Market114 days
Description
Welcome to this European inspired condo features a 9ft. ceilings, arched doorways, hardwood floors, fireplace, spa inspired bathrooms and well appointed kitchen with granite countertops, stainless appliances and maple cabinets. Fabulous location with shops, grocery and restaurants, minutes away from UVic and major bus routes. Underground secure parking and storage. Dogs and cats allowed! Come make it your Destined Home! Tenanted at least 24-hour notice * (id:39198)
Property Details
Interior
Features
Main level Floor
Dining room
9' x 6'Bedroom
11' x 11'Ensuite
Entrance
8' x 5'Exterior
Parking
Garage spaces 1
Garage type Underground
Other parking spaces 0
Total parking spaces 1
Condo Details
Inclusions





