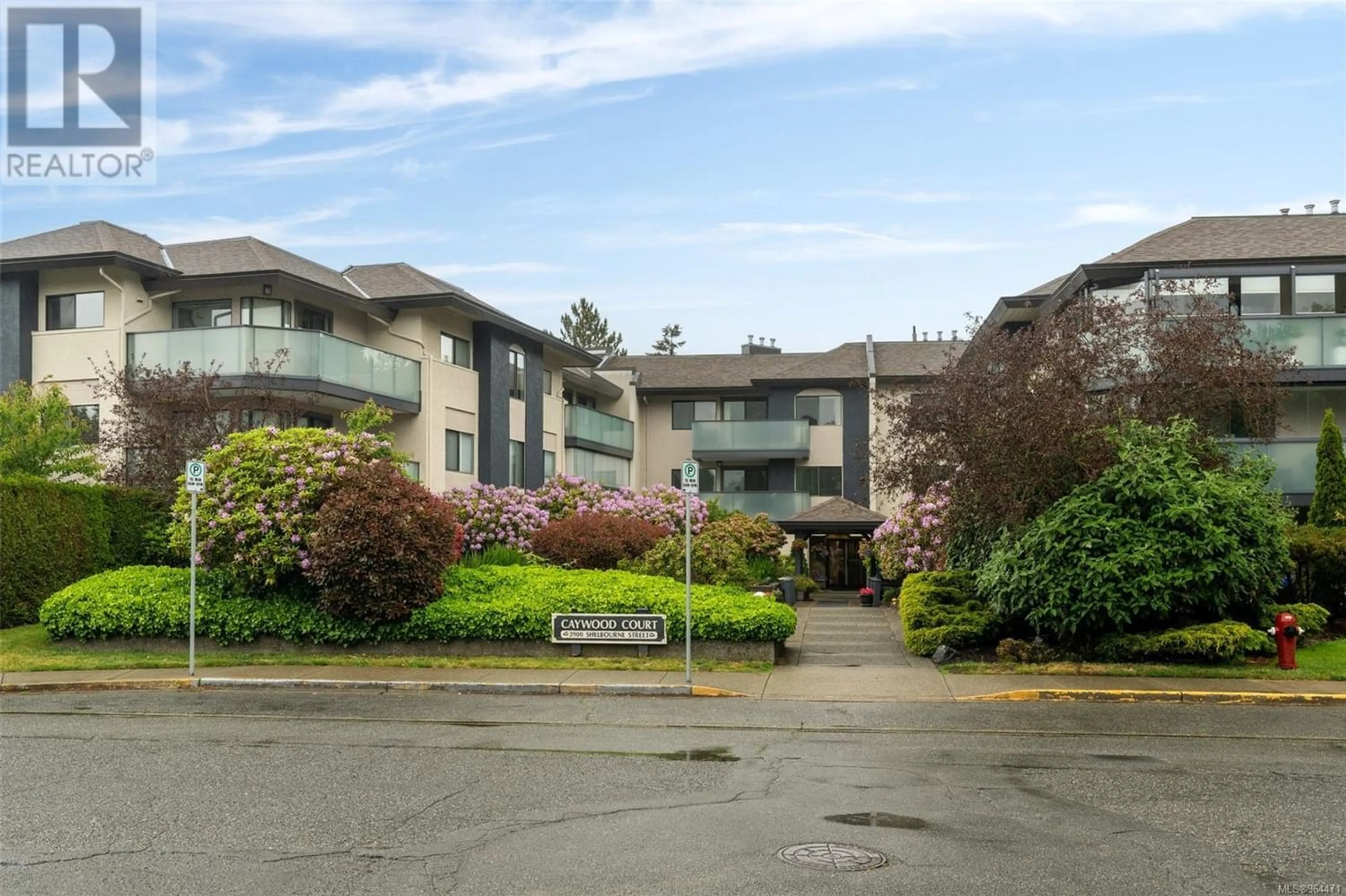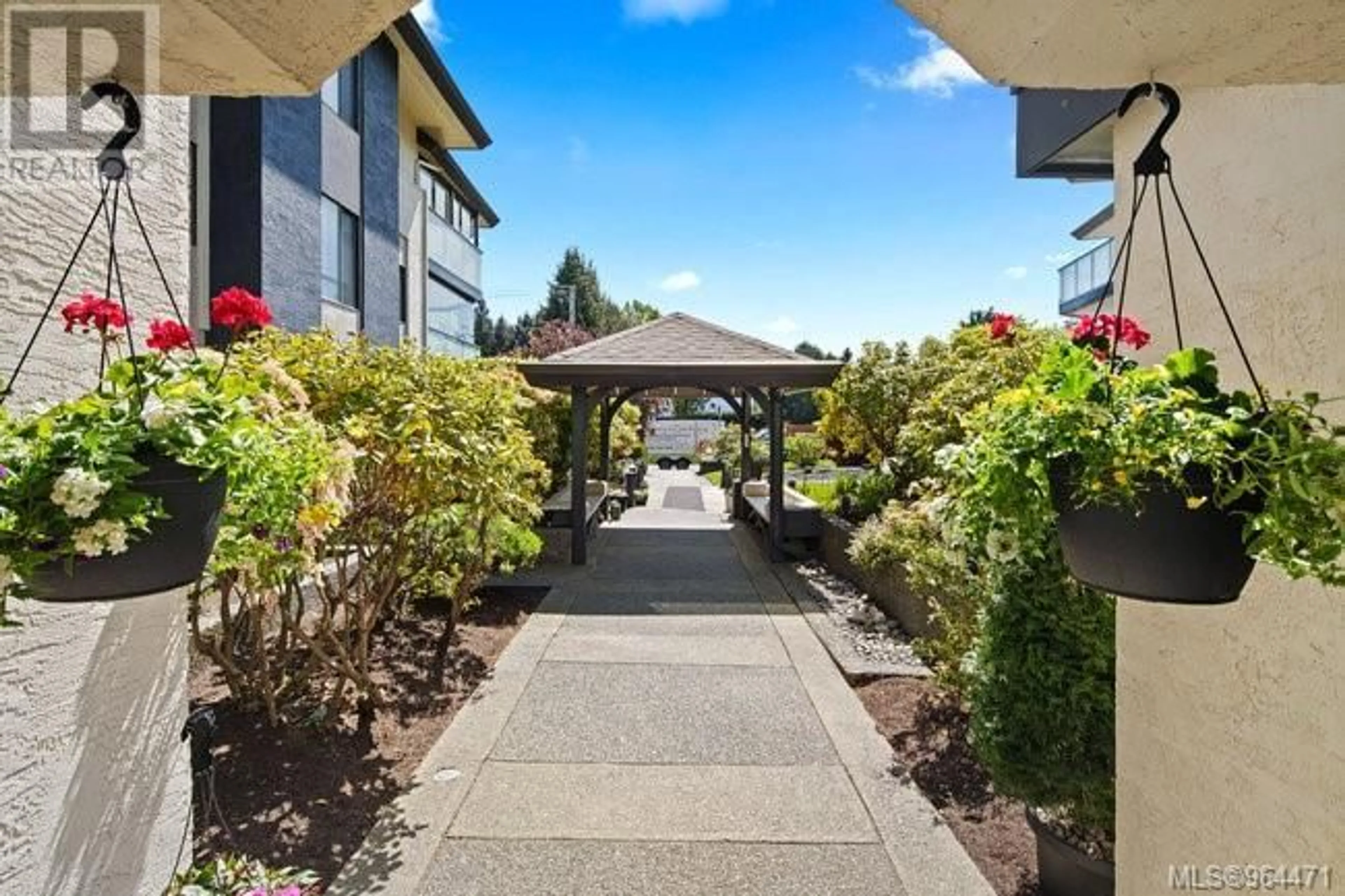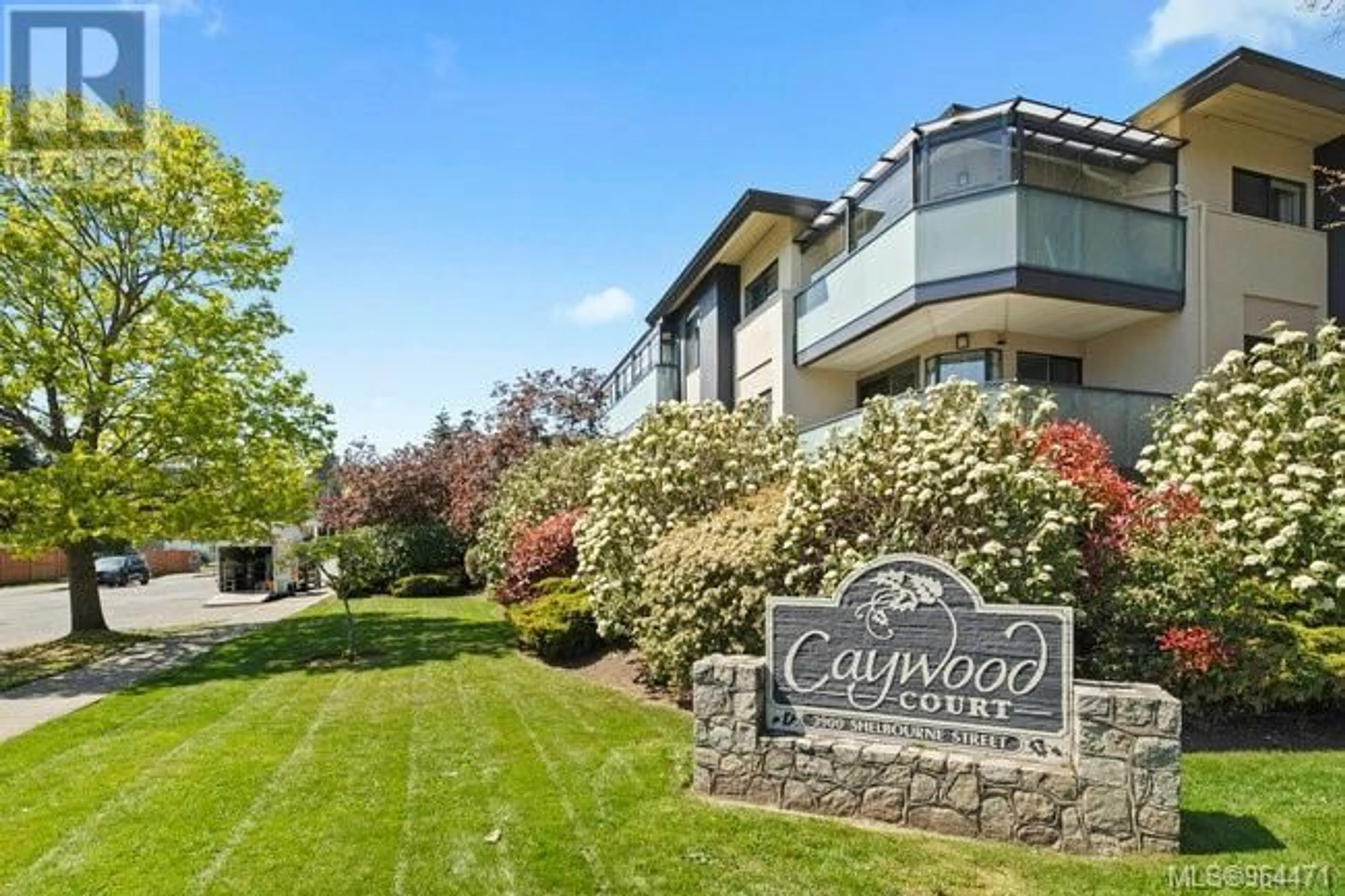315 3900 Shelbourne St, Saanich, British Columbia V8P4H8
Contact us about this property
Highlights
Estimated ValueThis is the price Wahi expects this property to sell for.
The calculation is powered by our Instant Home Value Estimate, which uses current market and property price trends to estimate your home’s value with a 90% accuracy rate.Not available
Price/Sqft$405/sqft
Est. Mortgage$2,469/mo
Maintenance fees$492/mo
Tax Amount ()-
Days On Market187 days
Description
TOP FLOOR unit on the quiet West side of the building. This 2 bed, 2 bath home features one of the largest balconies in the building letting you enjoy the summer sunsets. The building has pride of ownership and the exterior has been remediated with a 2021 facelift. The fresh interior of the building has new carpet and paint throughout. Bring your renovating ideas or move right in to the fantastic floorplan with separated living and sleeping areas. Skylights and patio doors provide natural light throughout the space. The large kitchen is well maintained and has space for a breakfast table while the smart layout also suits a dining area for larger gatherings. Covered parking (#45) and a well located storage unit (#3) are wonderful perks. Amenities include a social lounge. The location is very walkable with close proximity to Thrifty Foods, Home Depot, and great restaurants. (id:39198)
Property Details
Interior
Features
Main level Floor
Balcony
21'10 x 5'7Balcony
13'0 x 6'2Ensuite
Bathroom
Exterior
Parking
Garage spaces 1
Garage type Carport
Other parking spaces 0
Total parking spaces 1
Condo Details
Inclusions
Property History
 29
29


