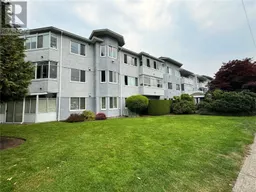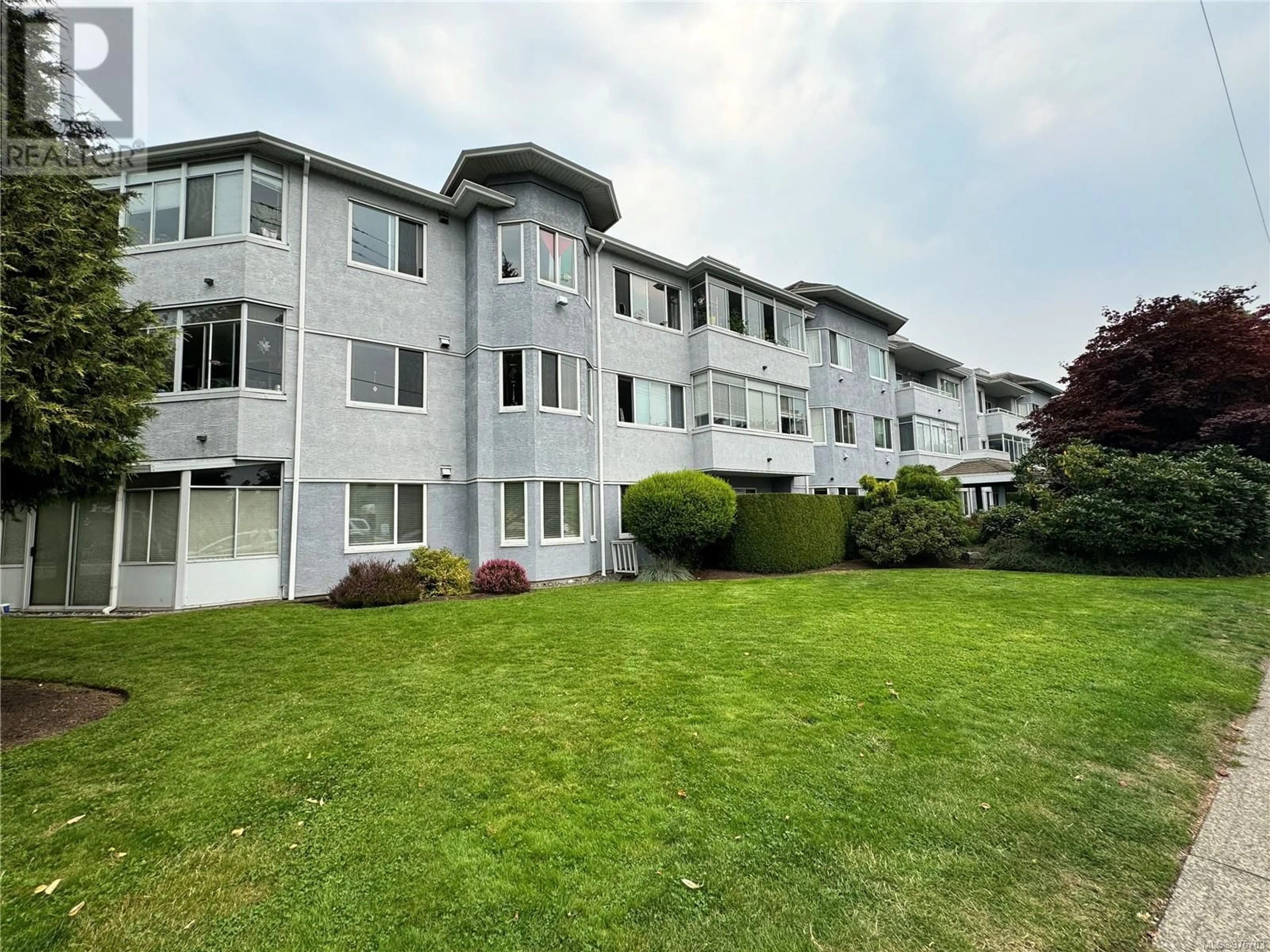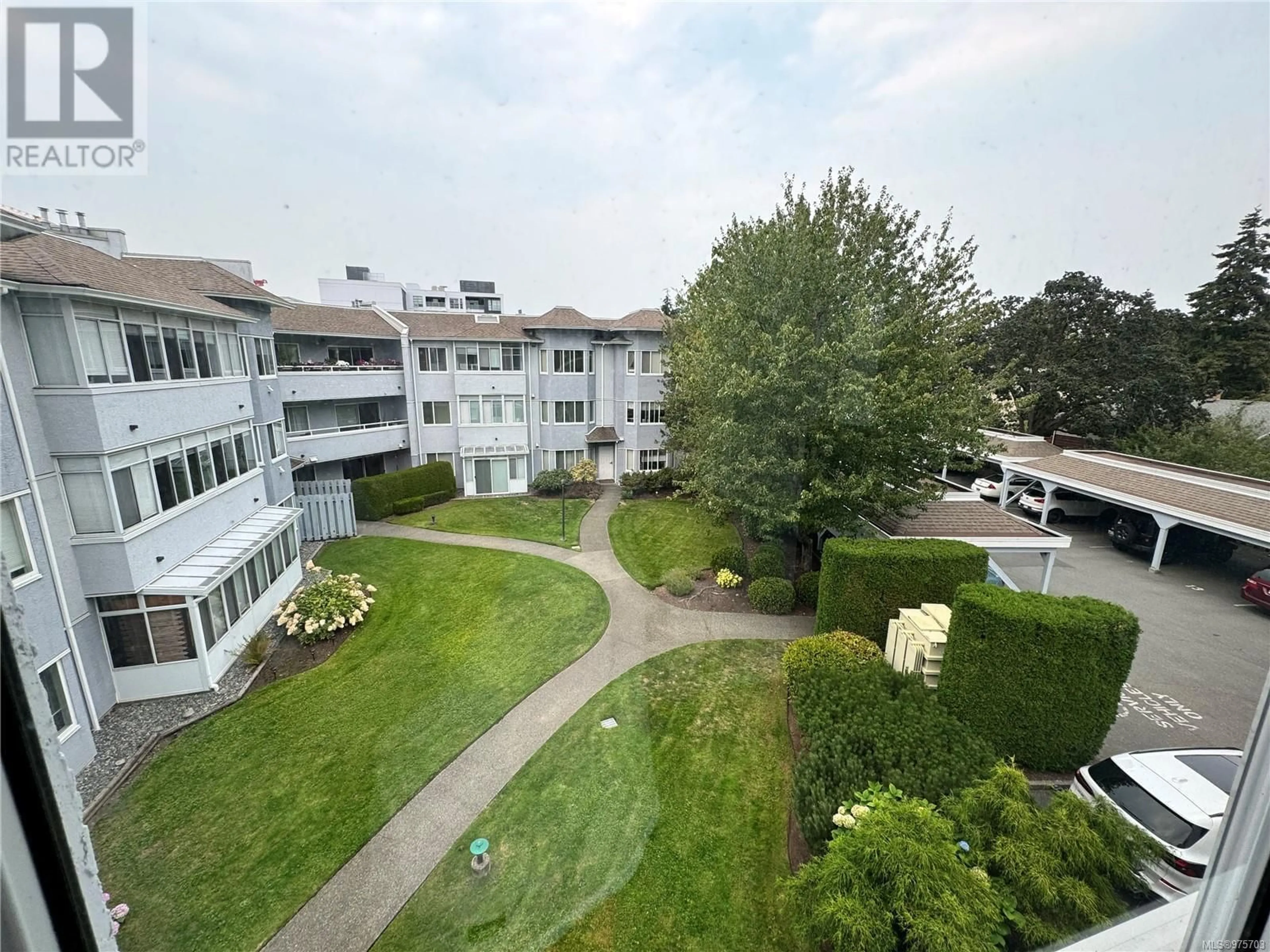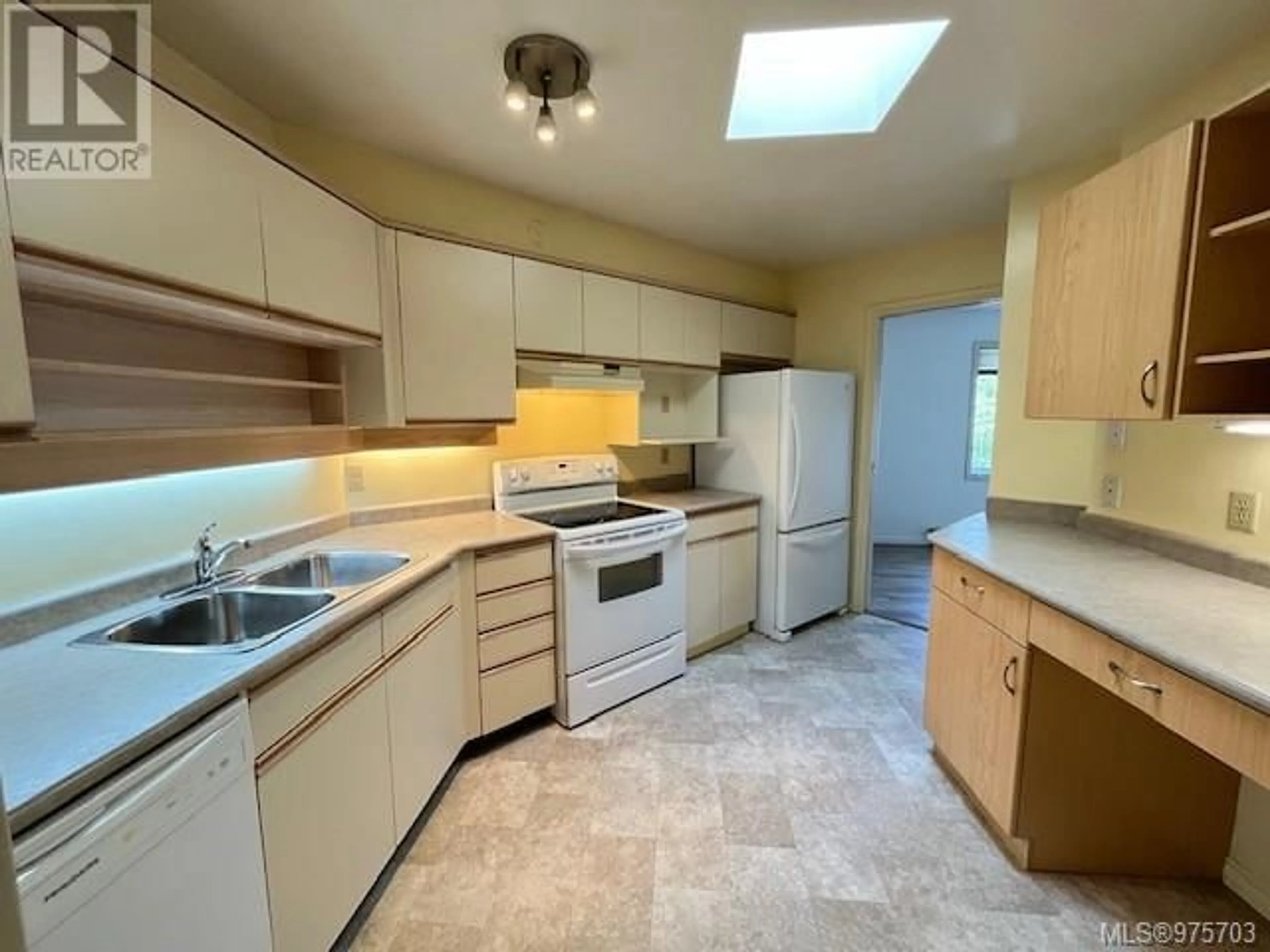308 3931 Shelbourne St, Saanich, British Columbia V8P4H9
Contact us about this property
Highlights
Estimated ValueThis is the price Wahi expects this property to sell for.
The calculation is powered by our Instant Home Value Estimate, which uses current market and property price trends to estimate your home’s value with a 90% accuracy rate.Not available
Price/Sqft$491/sqft
Est. Mortgage$2,576/mth
Maintenance fees$485/mth
Tax Amount ()-
Days On Market26 days
Description
Welcome to The Willows, a fully remediated building in a vibrant neighbourhood! It's in a prime location just steps away from grocery stores, restaurants, pharmacy, Public Library, and much more to come!! This TOP FLOOR 1200 sq.ft. 2BD/2BTH Unit FACES EAST, and is on the QUIET SIDE of the building with only one shared wall. Some features include a walk-in laundry room, large enclosed balcony, two skylights, electric fireplace, and pocket doors in the kitchen. Hot water is incl. in strata fees. Recent updates include a new dishwasher, some new flooring, baseboards, paint, and plumbing items. The private gated parking lot features covered carports (with storage lockers), a car wash stall, and secure bicycle storage. The building also boasts a convenient guest suite, and a workshop. Fun fact: Drive to the UVic Campus Ring Road without having to go through a single traffic light. Call now to view! (id:39198)
Property Details
Interior
Features
Main level Floor
Sunroom
15' x 8'Bedroom
12' x 12'Ensuite
Bathroom
Exterior
Parking
Garage spaces 1
Garage type -
Other parking spaces 0
Total parking spaces 1
Condo Details
Inclusions
Property History
 24
24


