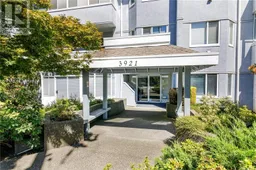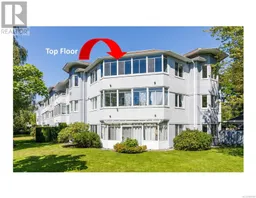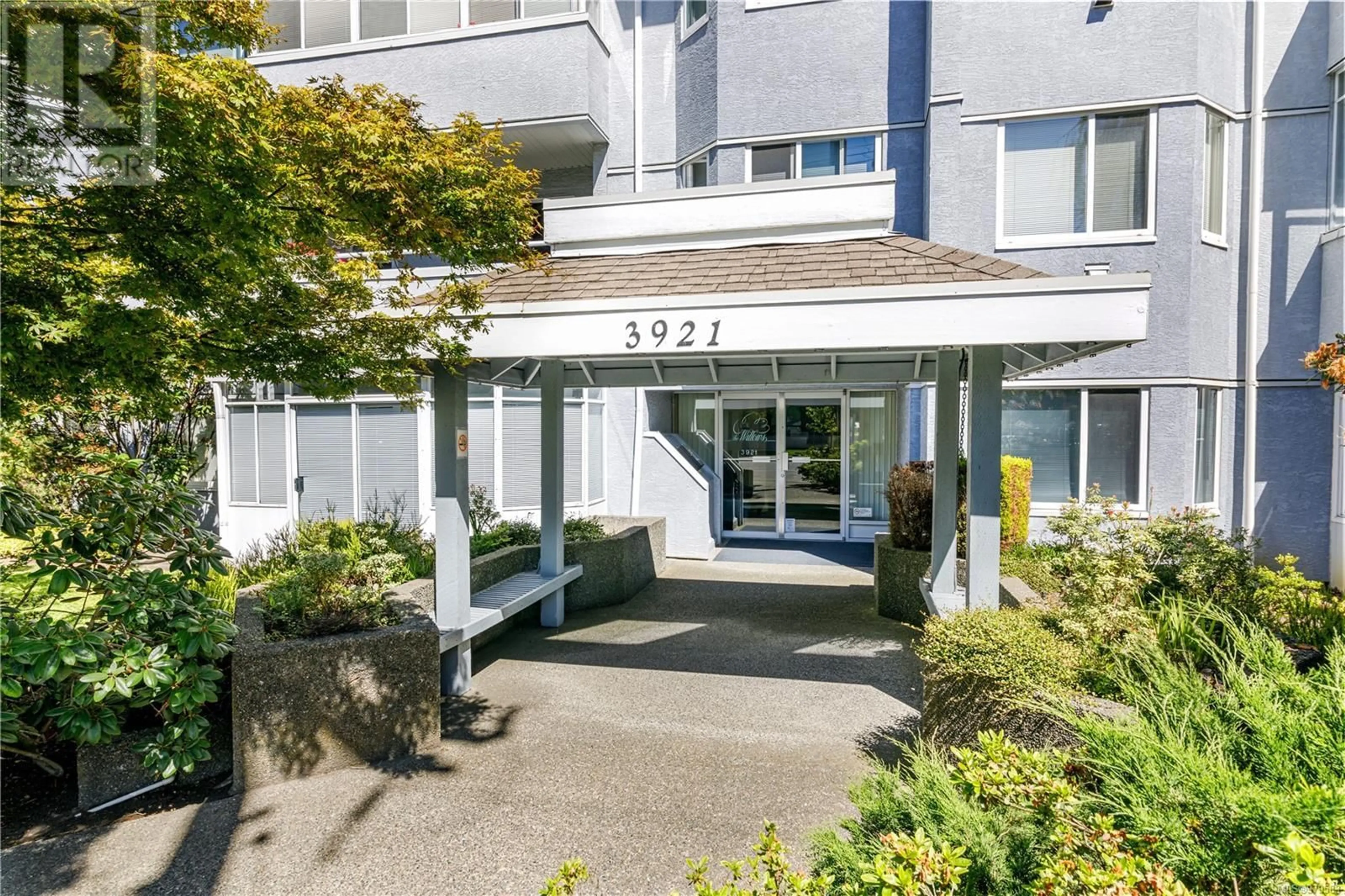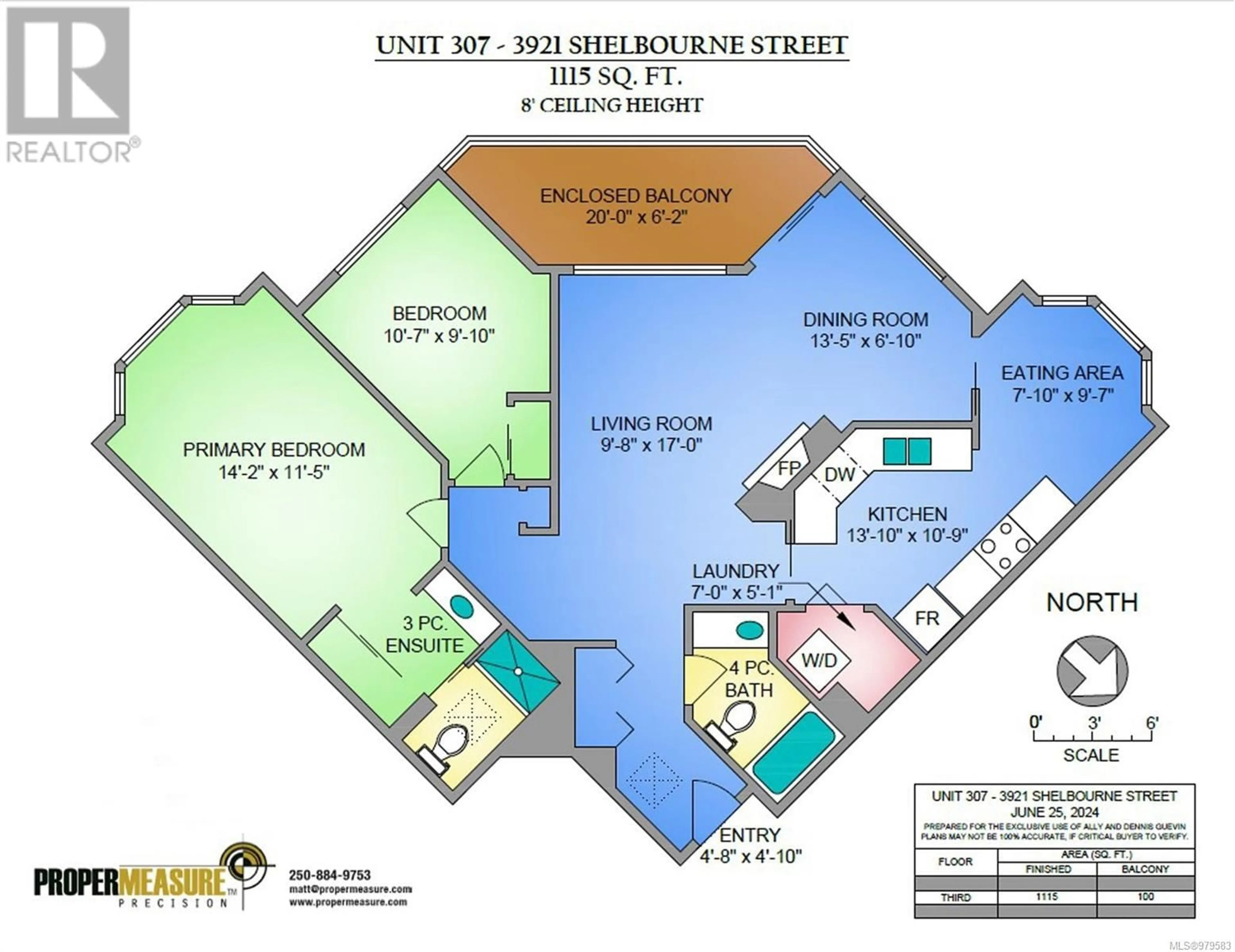307 3921 Shelbourne St, Saanich, British Columbia V8P4H9
Contact us about this property
Highlights
Estimated ValueThis is the price Wahi expects this property to sell for.
The calculation is powered by our Instant Home Value Estimate, which uses current market and property price trends to estimate your home’s value with a 90% accuracy rate.Not available
Price/Sqft$505/sqft
Est. Mortgage$2,658/mo
Maintenance fees$490/mo
Tax Amount ()-
Days On Market11 days
Description
***OH Sat 1-3*** Top-floor, southwest-facing corner makes this 2 bed 2 bath condo bright and airy, with natural light streaming in from large windows and two skylights. Welcome to Unit 307 at the Willows! Enjoy 1,115 sq ft of updated living space, plus a cozy 110 sq ft all-season sunroom. The open living area boasts a gas fireplace and wide-plank engineered flooring that flows through the bedrooms and dining space. The remodeled kitchen features quartz countertops, ample storage, and a versatile nook for breakfast or a home office. The spacious primary suite includes a 3-piece ensuite with a quartz vanity and walk-in shower. Additional perks: in-unit laundry with extra storage, a secured covered parking stall, visitor parking, a guest suite, workshop, and bike storage. This quiet, pet-friendly building has no age or rental restrictions and is ideally located near UVic, Camosun, Tuscany Village, and University Heights. Don’t miss this opportunity for a lovely, move-in-ready home in a prime location! (id:39198)
Upcoming Open House
Property Details
Interior
Features
Lower level Floor
Eating area
7'10 x 9'7Exterior
Parking
Garage spaces 1
Garage type -
Other parking spaces 0
Total parking spaces 1
Condo Details
Inclusions
Property History
 35
35 36
36

