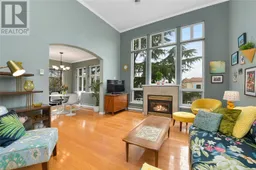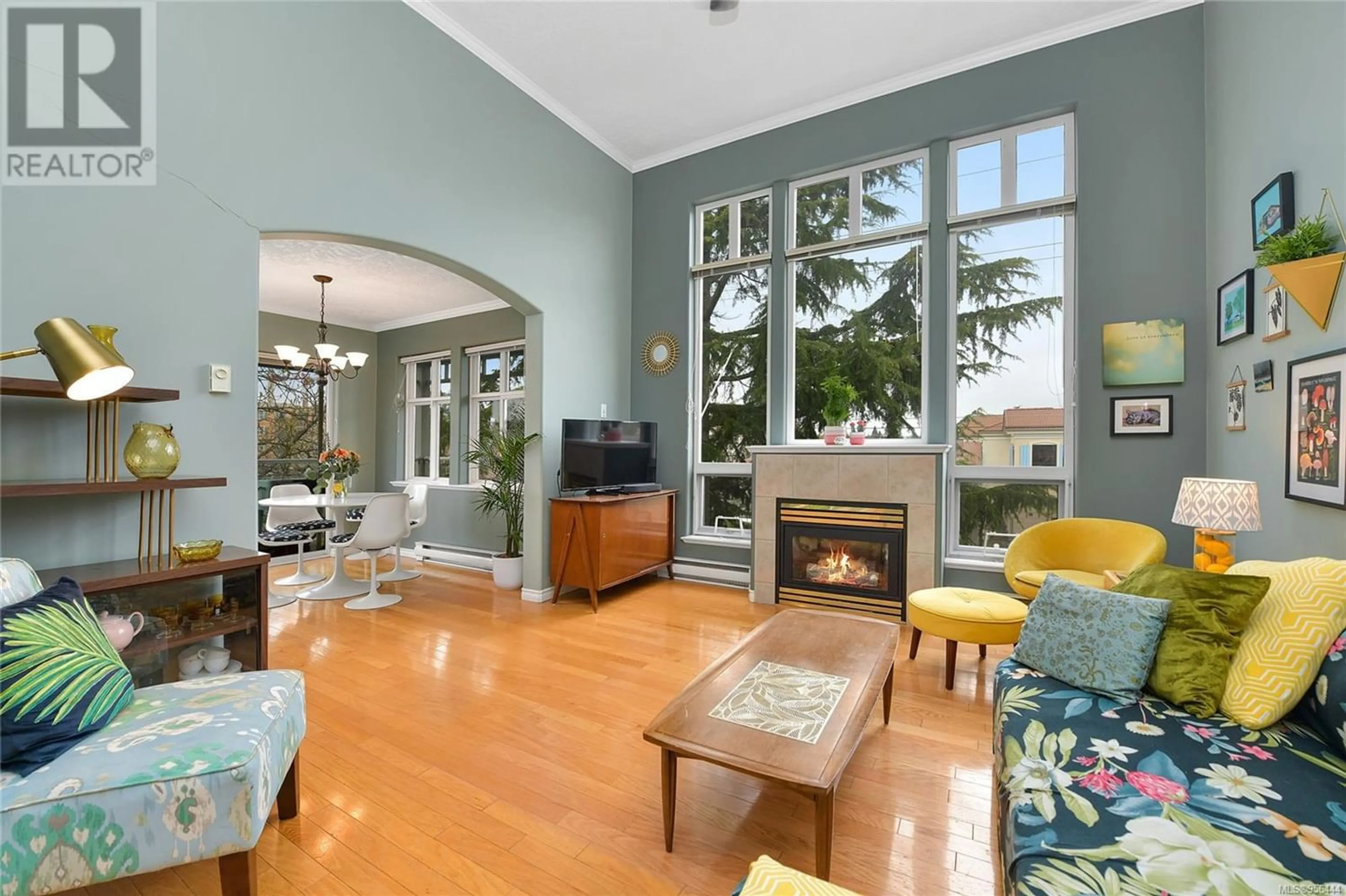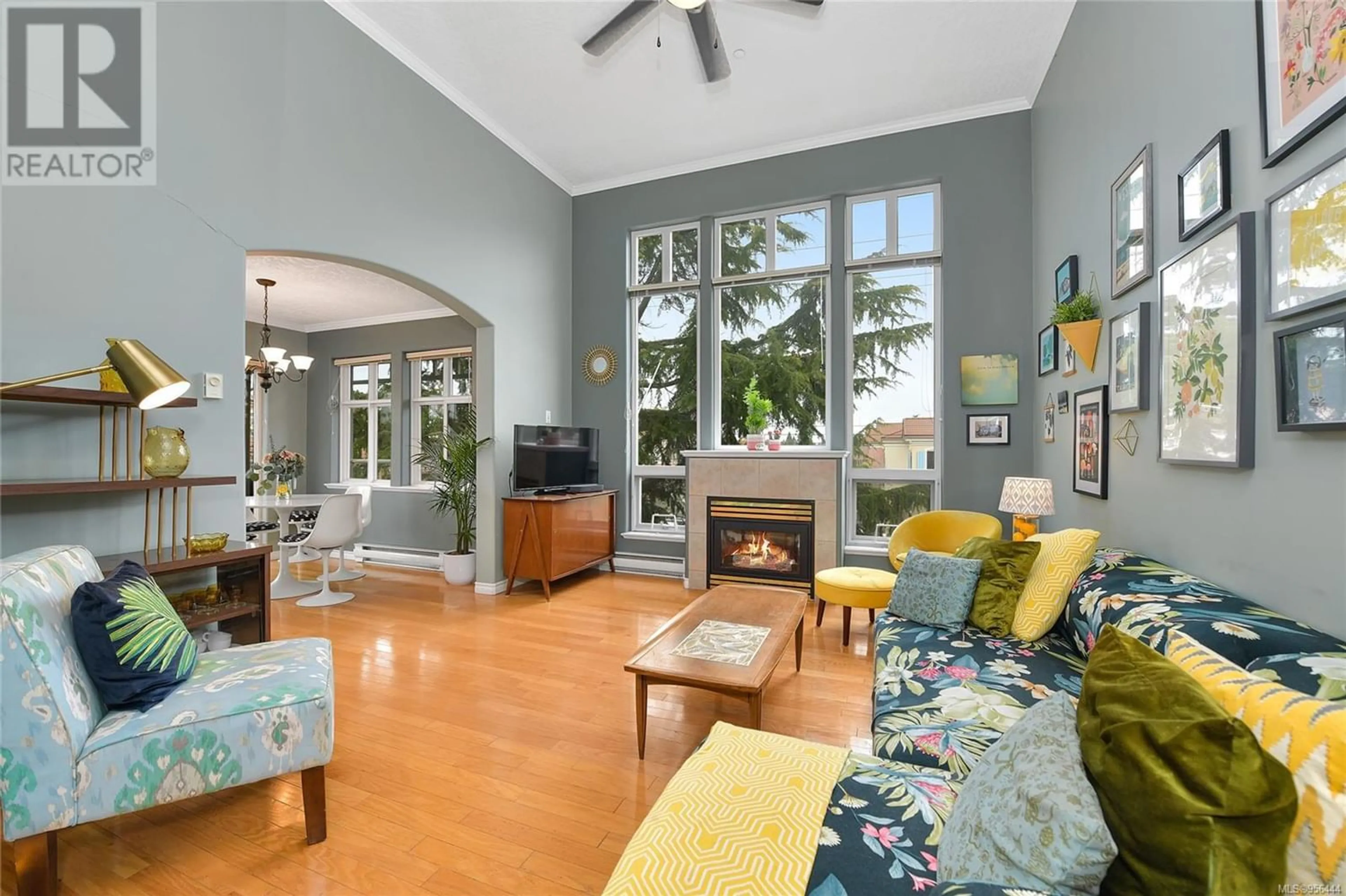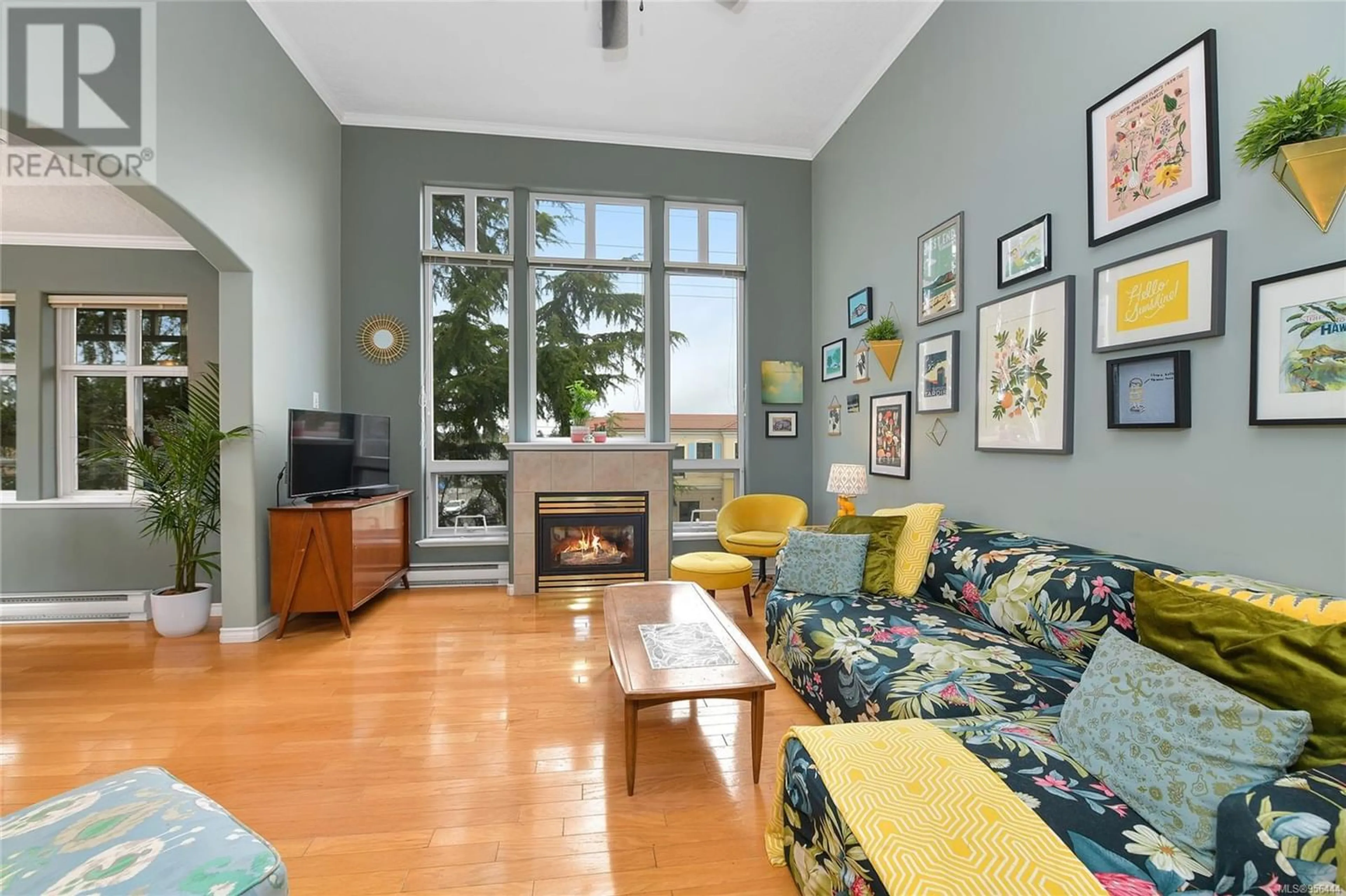307 1663 McKenzie Ave, Saanich, British Columbia V8N1A6
Contact us about this property
Highlights
Estimated ValueThis is the price Wahi expects this property to sell for.
The calculation is powered by our Instant Home Value Estimate, which uses current market and property price trends to estimate your home’s value with a 90% accuracy rate.Not available
Price/Sqft$481/sqft
Est. Mortgage$2,787/mo
Maintenance fees$555/mo
Tax Amount ()-
Days On Market251 days
Description
Large and bright 2 bedrooms and 2 full bathrooms - top floor and corner unit condo! This beautiful home has 1193 finished square feet of living space. Featuring hardwood floors, 12 foot high living room ceiling, picture windows, gas fireplace and a west facing wrap around deck for summer BBQs. The kitchen features a large window and open space for cooking and entertaining with a dedicated dining room. The bedrooms are spacious and separated for privacy. You will appreciate in suite laundry and many storage closets in the unit as well as a storage locker downstairs. Includes one secure underground parking spot and visitor spaces. Perfectly situated walking distance to UVIC and across the road from Tuscany Village and close to Mount Doug and Gordon Head Rec Centre - book your appointment to view today! Contact Veronica Crha *Personal Real Estate Coroporation for more information Re/Max Camosun Oak Bay 250-370-7788 (id:39198)
Property Details
Interior
Features
Main level Floor
Balcony
16 ft x 5 ftEnsuite
Bedroom
11 ft x 10 ftBathroom
Exterior
Parking
Garage spaces 1
Garage type Underground
Other parking spaces 0
Total parking spaces 1
Condo Details
Inclusions
Property History
 36
36


