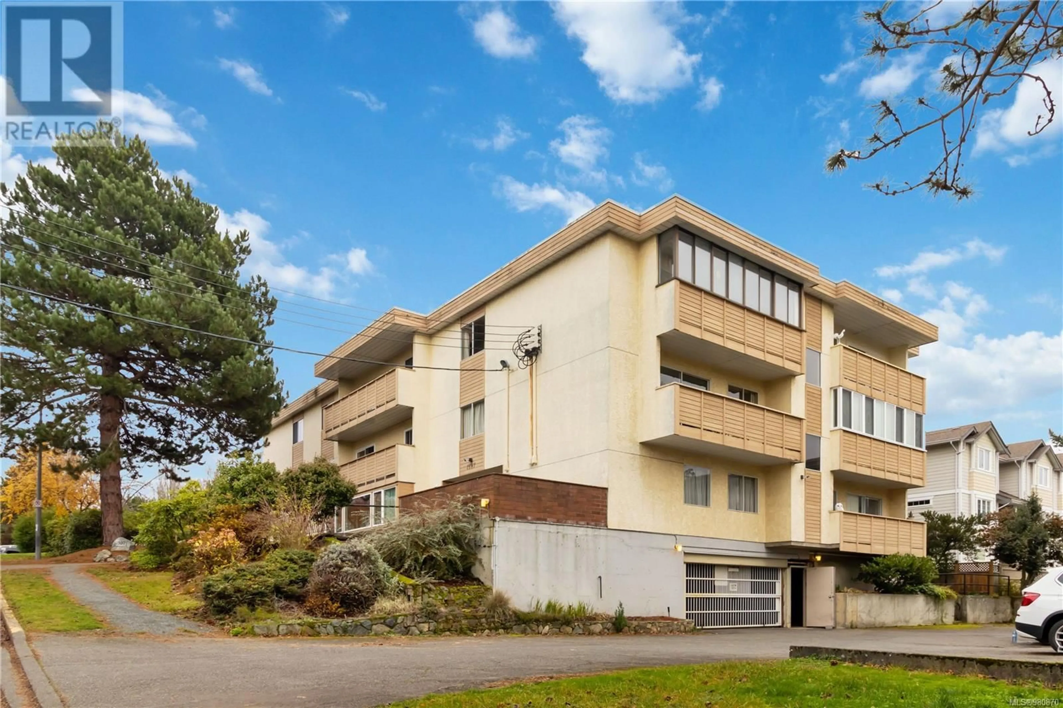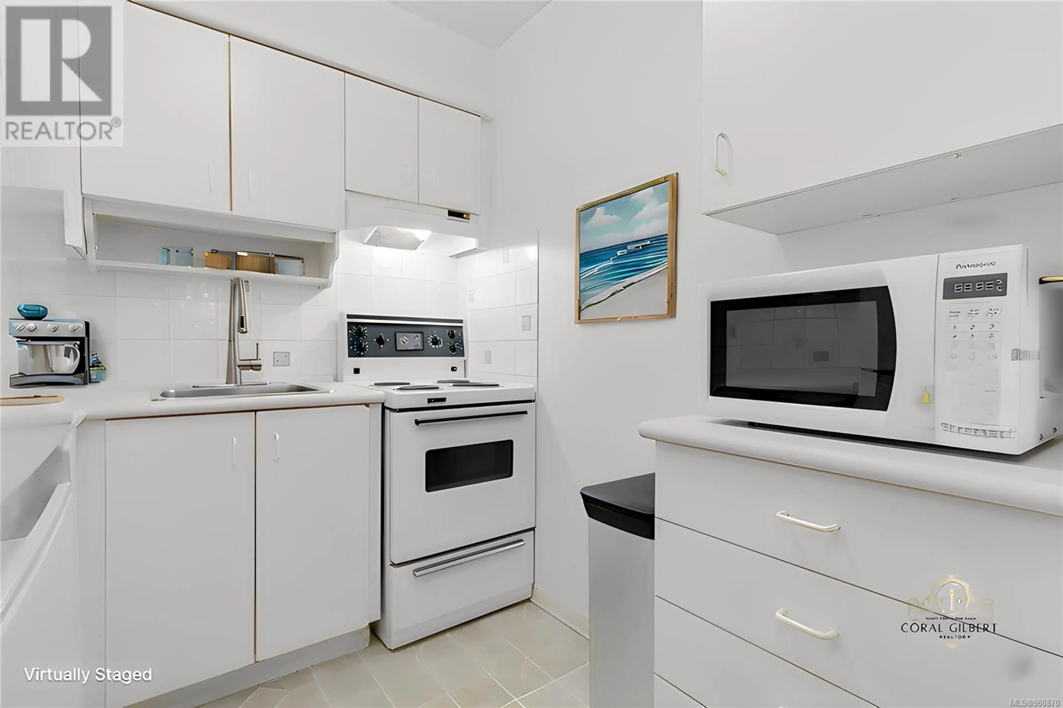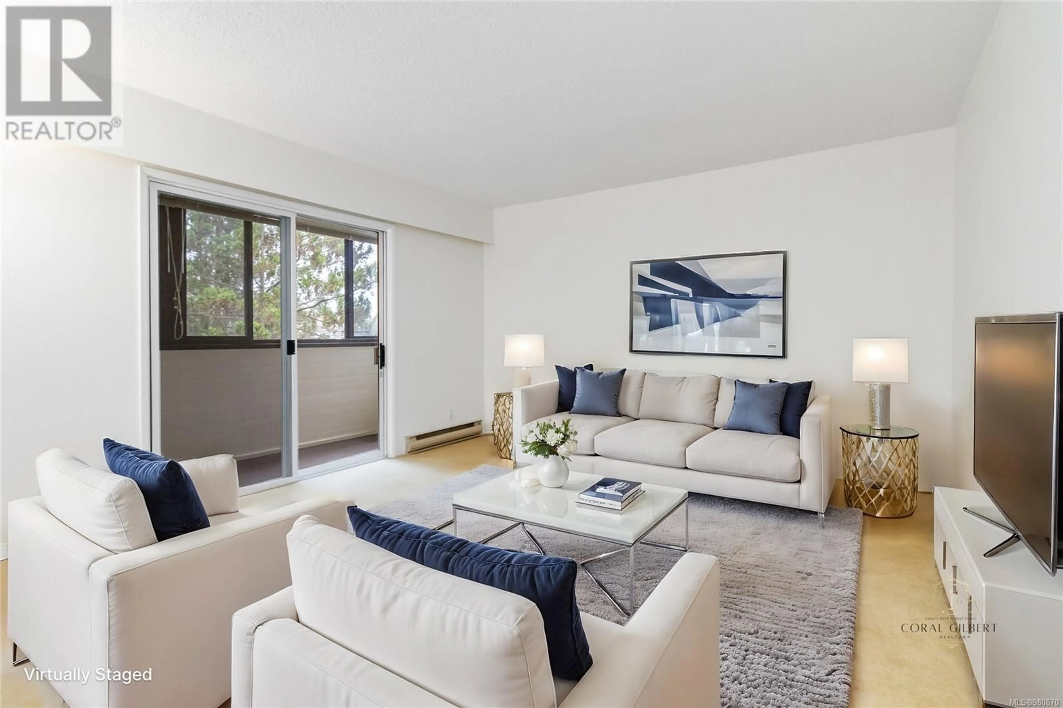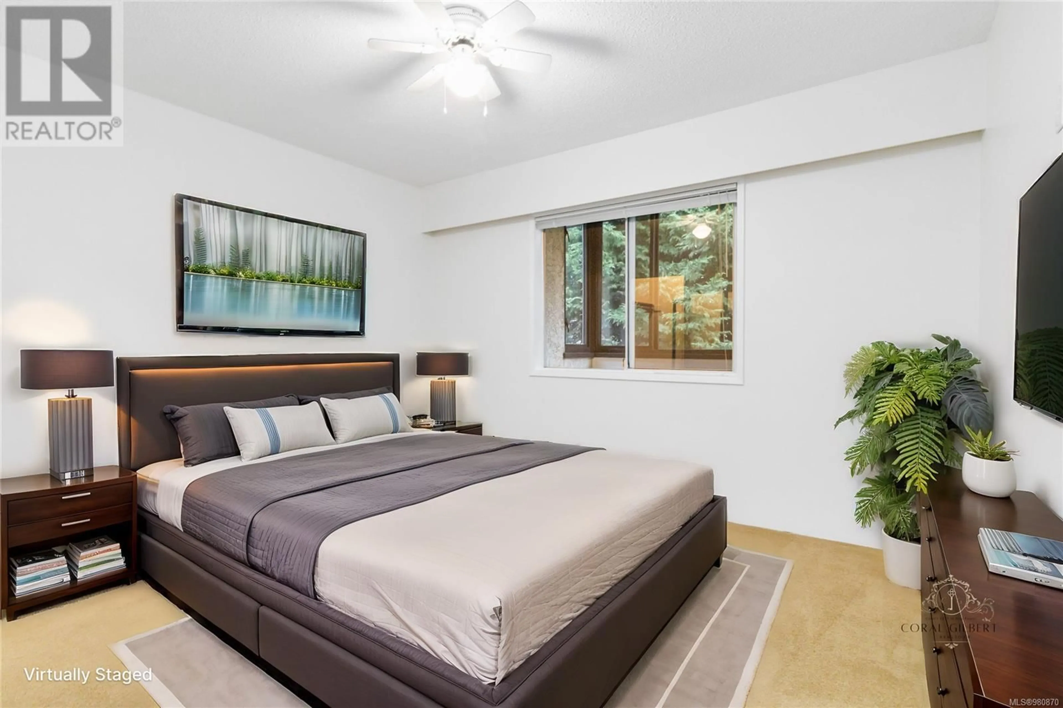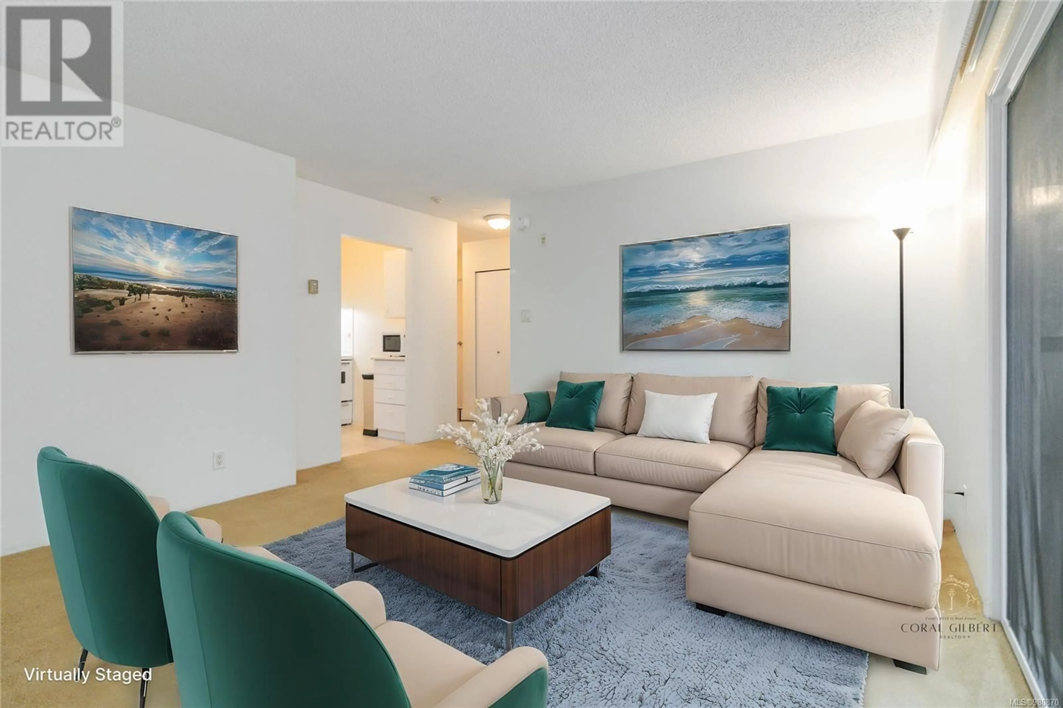304 1597 Midgard Ave, Saanich, British Columbia V8P2Y2
Contact us about this property
Highlights
Estimated ValueThis is the price Wahi expects this property to sell for.
The calculation is powered by our Instant Home Value Estimate, which uses current market and property price trends to estimate your home’s value with a 90% accuracy rate.Not available
Price/Sqft$486/sqft
Est. Mortgage$1,524/mo
Maintenance fees$333/mo
Tax Amount ()-
Days On Market58 days
Description
Welcome to this top-floor, south-facing 1-bedroom, 1 bathroom condo at Midgard Manor. Freshly painted throughout and featuring an updated bathroom! Perfectly located for students and professionals, this bright and inviting home is just a short walk to UVic and offers direct bus routes to downtown Victoria. Enjoy the convenience of nearby shopping centers, groceries, dining, and entertainment. The open-concept layout boasts a modern kitchen with ample storage, a spacious bedroom with a generous closet, and a private enclosed balcony for year-round enjoyment. Additional features include secure underground parking and a storage locker. With its fresh updates and unbeatable location, this is a fantastic opportunity—schedule your showing today! (id:39198)
Property Details
Interior
Features
Main level Floor
Sunroom
23' x 4'Bathroom
8' x 5'Primary Bedroom
11' x 12'Kitchen
8' x 7'Exterior
Parking
Garage spaces 1
Garage type -
Other parking spaces 0
Total parking spaces 1
Condo Details
Inclusions
Property History
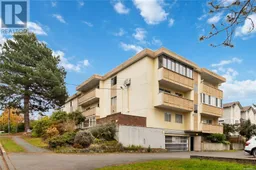 33
33
