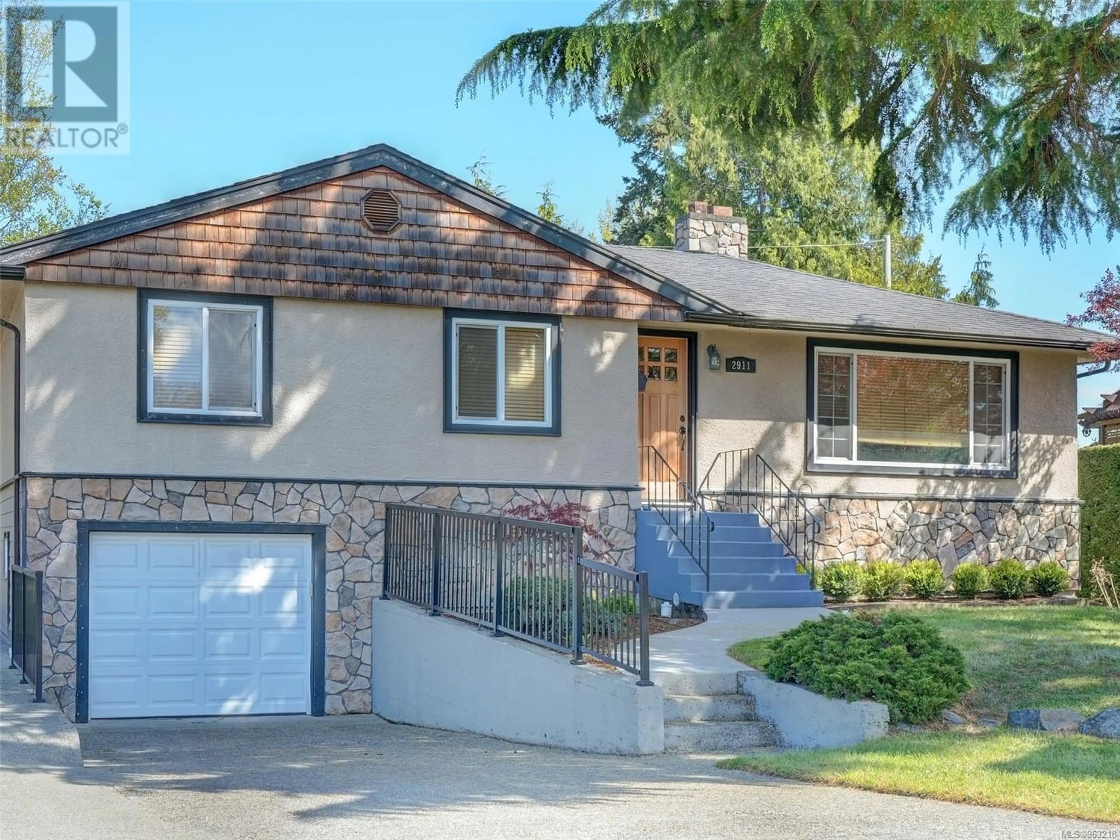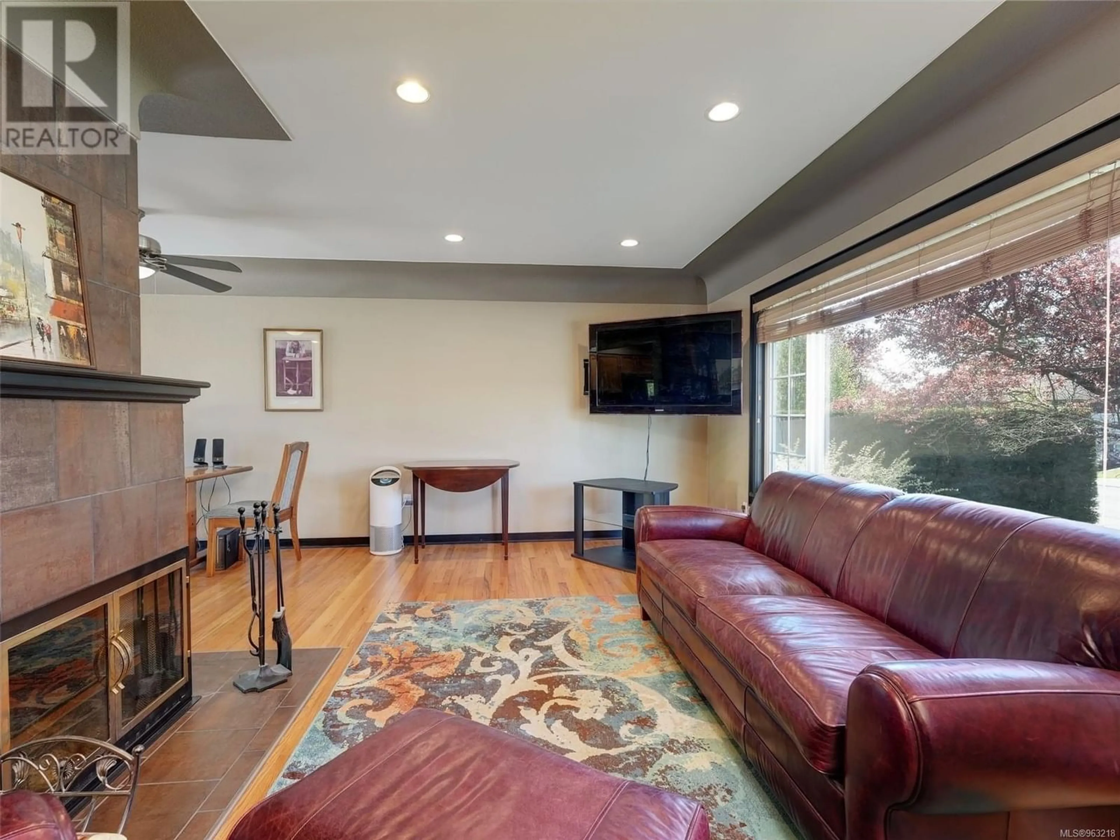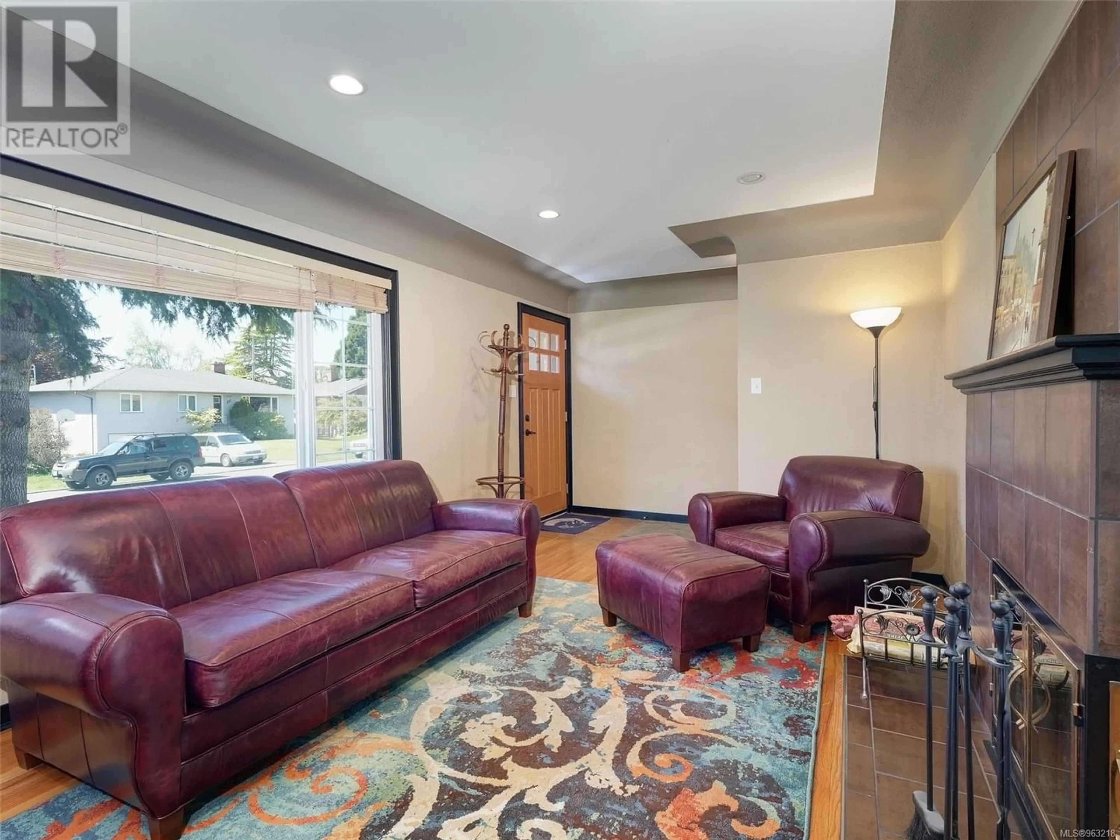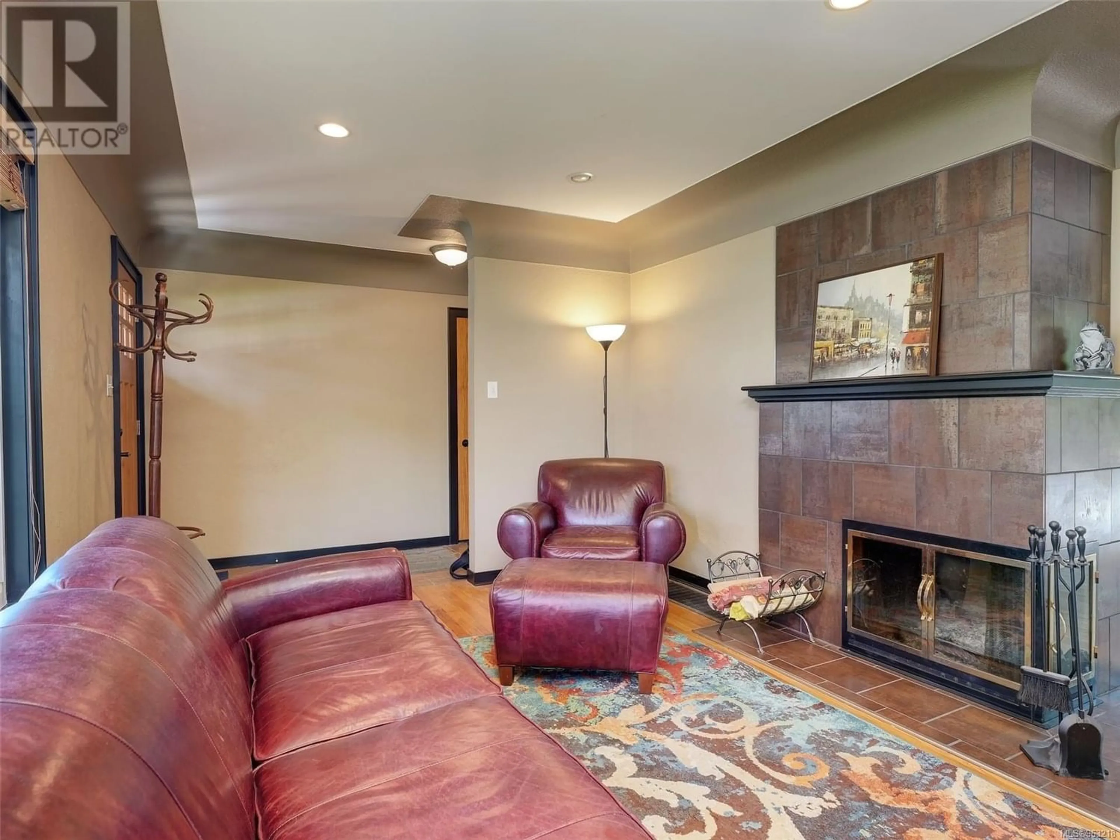2911 ILENE Terr, Saanich, British Columbia V8R4P2
Contact us about this property
Highlights
Estimated ValueThis is the price Wahi expects this property to sell for.
The calculation is powered by our Instant Home Value Estimate, which uses current market and property price trends to estimate your home’s value with a 90% accuracy rate.Not available
Price/Sqft$407/sqft
Est. Mortgage$5,149/mo
Tax Amount ()-
Days On Market246 days
Description
$50K Reduction: Follow your dream, home! A treasure of the Camosun area on a quiet, tree lined street. This wonderful 3 bedroom 3 bath home offers a harmonious blend of 1957 character features along with wonderful modern upgrades. With almost 2000 sqft of living on a beautifully maintained 7370 sqft lot, this home has it all. Main: 2 bdrms & 2 updated bathrooms with heated tile flrs, beautiful Oak & Fir flrs, a lovely liv rm with a cozy wood burning F/P, coved ceilings & huge amazing updated kitchen with S/S appl, quartz counters & dining area. You'll step out on to your beautiful 13’ X 12' deck & fully fenced private back yard. Lower level, which has it's own sep entrance, offers a 3rd bdrm, full kitchen, family rm, 3 pce bath & shared laundry perfect for the in-law's, gym or extra rooms for the kiddies. Bonus: Newer windows, newer exterior paint, 2 - 2018 HWT’s, heat pump, roof 2009 are just some of the upgrades you'll find. Working garage for your car and tons of outdoor space for 4-6 vehicles & also extra storage. Conveniently located just minutes to Hillside Mall, downtown Victoria and a short stroll from great schools, shopping & all amenities. Life is good here so hurry & get in your car to view this wonderful home today! (id:39198)
Property Details
Interior
Features
Main level Floor
Dining room
10' x 8'Living room
18' x 11'Entrance
10' x 4'Kitchen
15' x 12'Exterior
Parking
Garage spaces 6
Garage type -
Other parking spaces 0
Total parking spaces 6
Property History
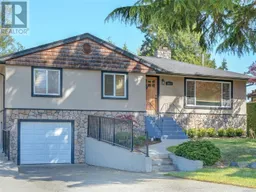 29
29
