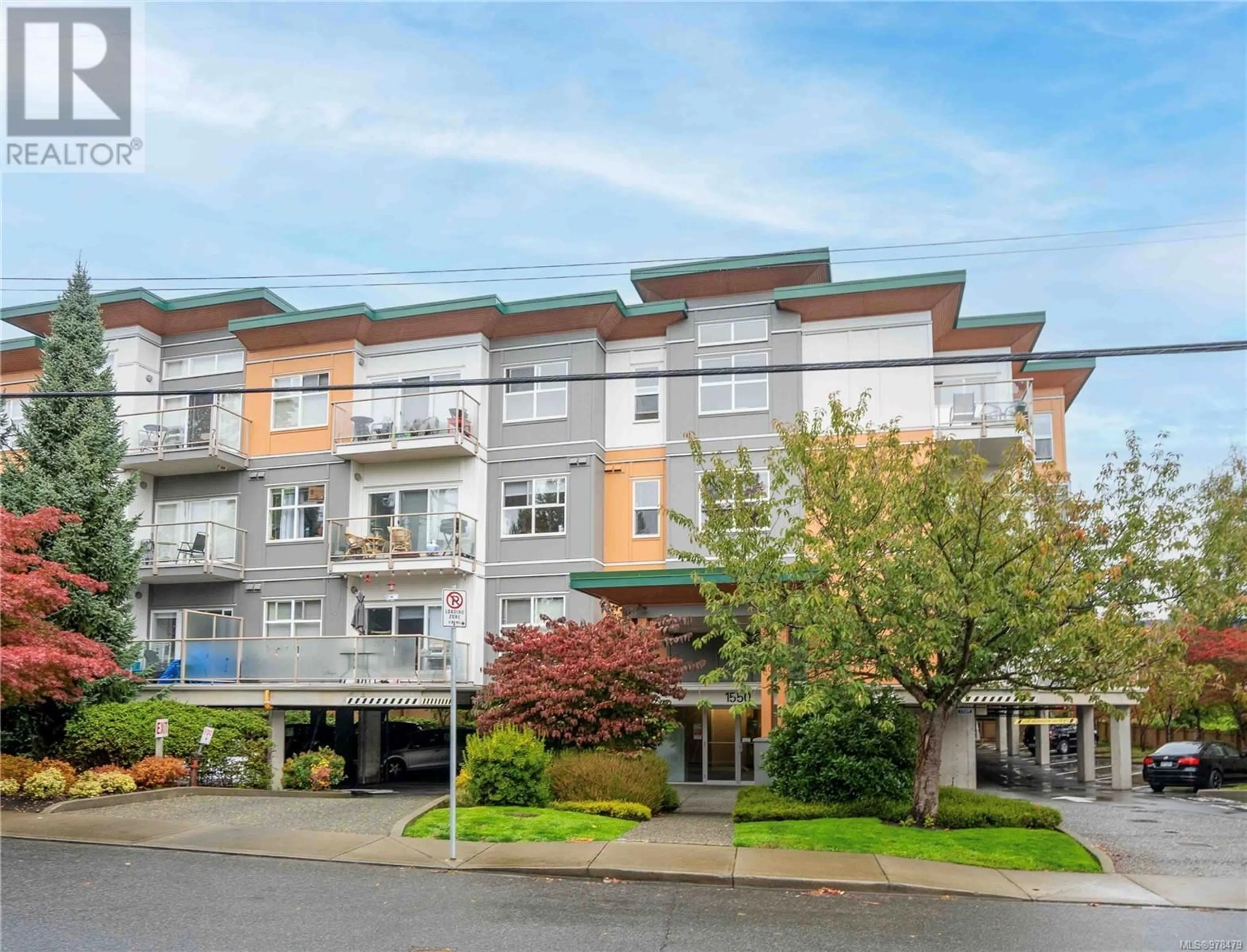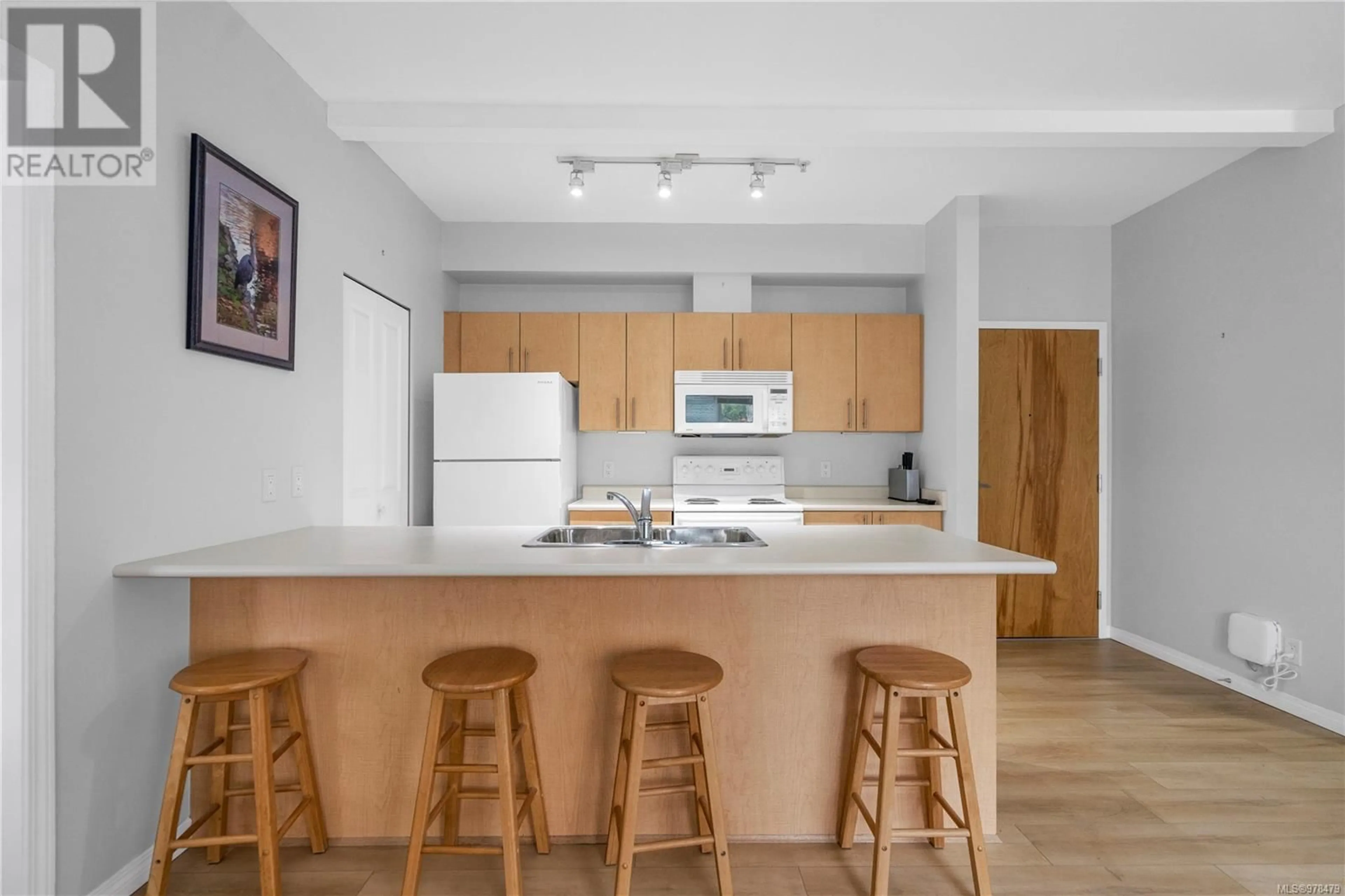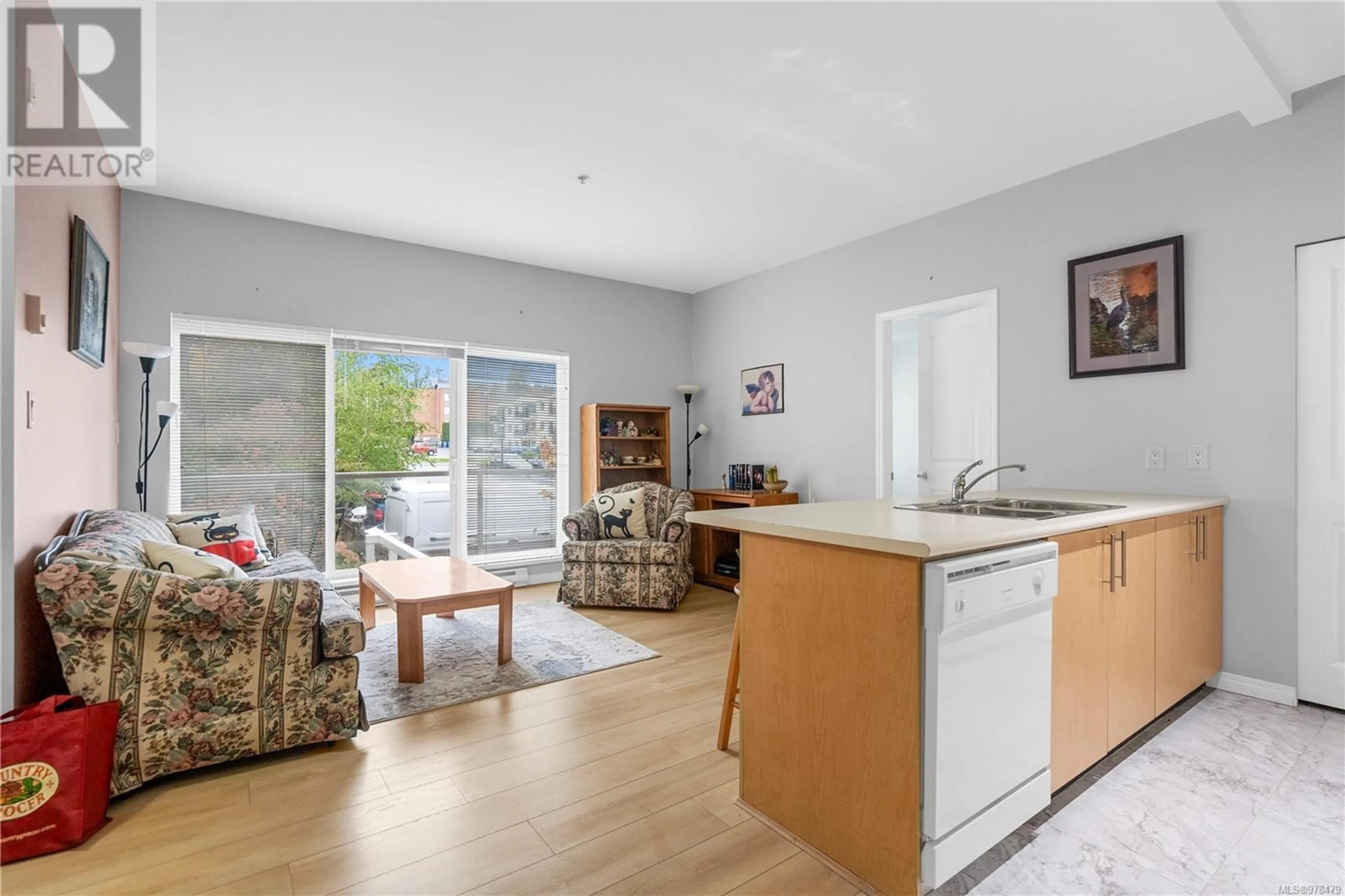212 1550 Church Ave, Saanich, British Columbia V8P2H1
Contact us about this property
Highlights
Estimated ValueThis is the price Wahi expects this property to sell for.
The calculation is powered by our Instant Home Value Estimate, which uses current market and property price trends to estimate your home’s value with a 90% accuracy rate.Not available
Price/Sqft$827/sqft
Est. Mortgage$2,229/mo
Maintenance fees$376/mo
Tax Amount ()-
Days On Market85 days
Description
Welcome to the Garden, located a quiet street in the Cedar Hill area of Saanich East is this cozy, 2 bed condo in a 2003 newer bldg. Great separation between bedrooms, 4pc bathroom, and in-suite laundry. Open kitchen to living rm area w/peninsula and sit-up bar. Nice sundeck for outdoor living space and a morning coffee. Dogs and cats are welcome, no size restrictions. 1 parking stall included, common Bike storage + on-site EV charging. Fabulous walkable location - Specialty food markets Fig & Fujiya nearby, restaurants, pubs, and Fairway Market. Bus routes will quickly deliver you to UVic, Camosun College & downtown Victoria. Flexible completion/move-in dates. A great area to live and place to call home! (id:39198)
Property Details
Interior
Features
Main level Floor
Bedroom
10' x 9'Bathroom
Primary Bedroom
11' x 10'Kitchen
10' x 9'Exterior
Parking
Garage spaces 1
Garage type Carport
Other parking spaces 0
Total parking spaces 1
Condo Details
Inclusions





