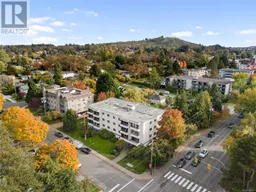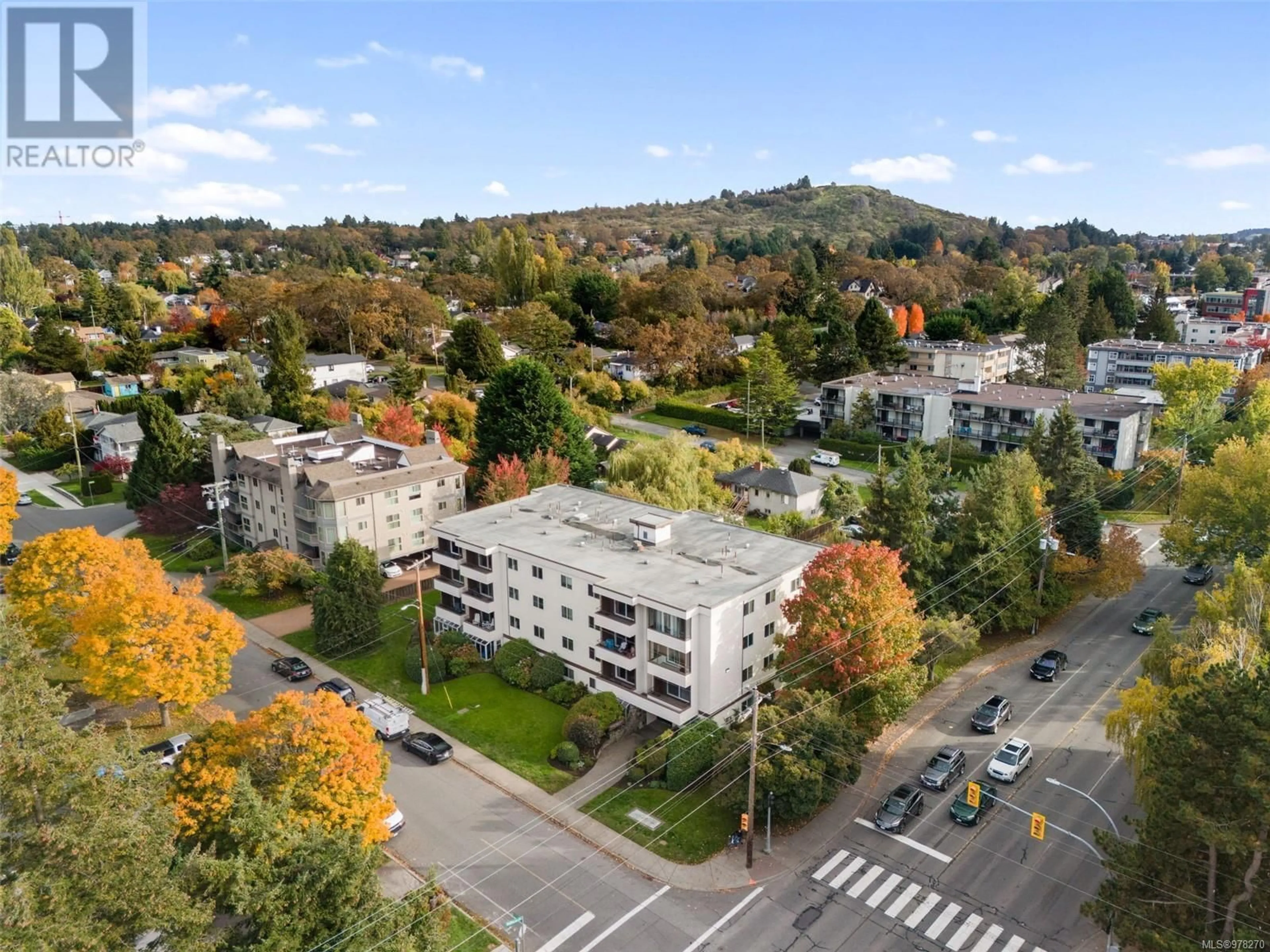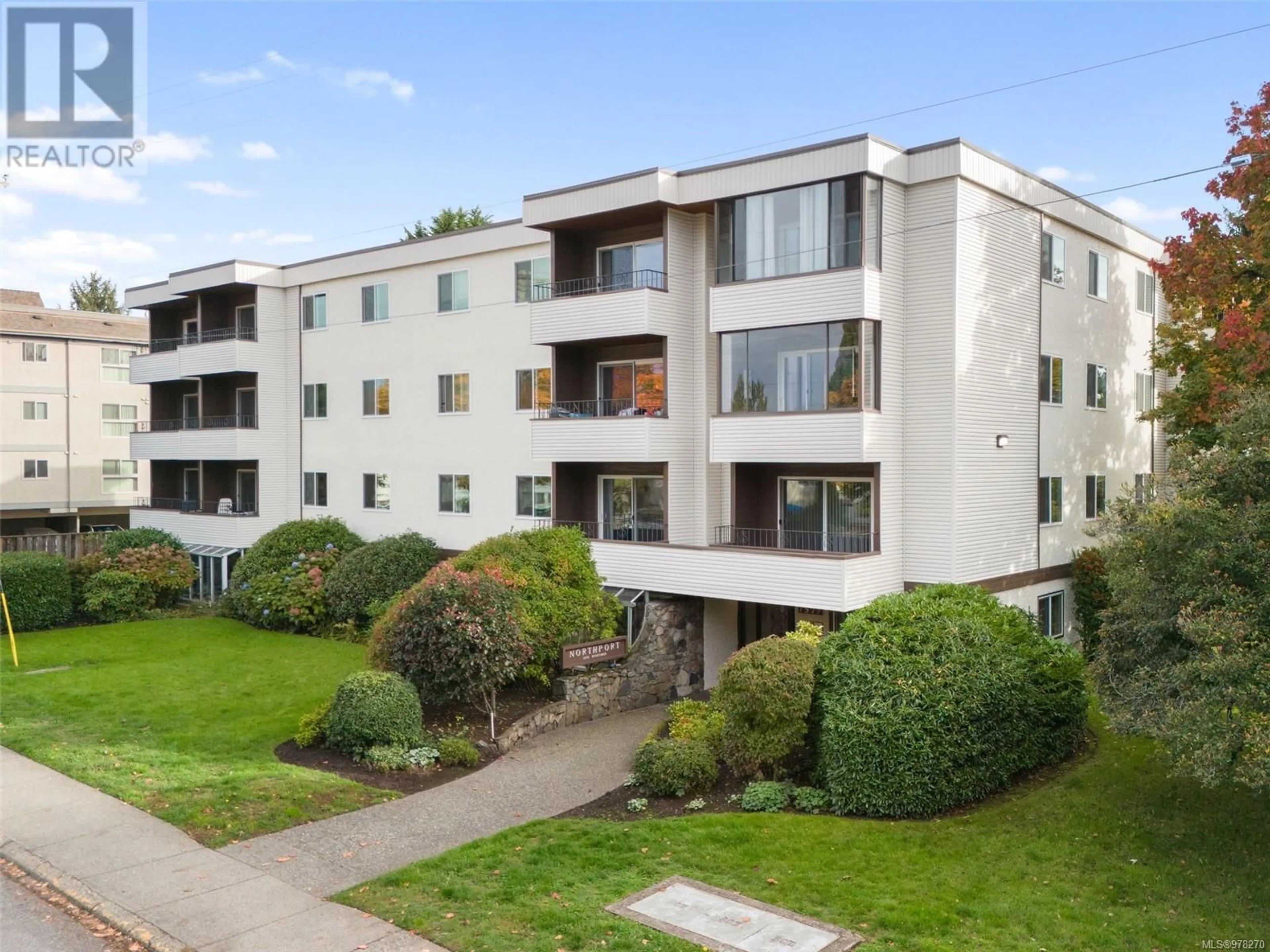205 1571 Mortimer St, Saanich, British Columbia V8P3A7
Contact us about this property
Highlights
Estimated ValueThis is the price Wahi expects this property to sell for.
The calculation is powered by our Instant Home Value Estimate, which uses current market and property price trends to estimate your home’s value with a 90% accuracy rate.Not available
Price/Sqft$456/sqft
Est. Mortgage$1,825/mo
Maintenance fees$509/mo
Tax Amount ()-
Days On Market25 days
Description
*Open House Saturday 9th Noon-2pm* Welcome to Northport. This 2 bedroom, 1 bathroom, 2nd floor unit is conveniently located in the Mt. Tolmie district of Saanich. This building is within easy walking distance of both U-Vic and Camosun College, as well as bakeries, groceries, restaurants, walking trails, and transit connections to downtown. This suite is bright and beautifully updated. A great spot for your university student in a safe neighbourhood with walkability, or perfect for first time home buyers. The well-managed building features a guest suite, rec room and updated laundry room. The unit includes a BBQ friendly patio, 1 parking stall (plus plenty of street parking) and a storage locker making it an ideal space for comfortable living or a savvy rental investment. Very easy to view and available for immediate possession. Whether you're looking for a comfortable home or a lucrative investment opportunity, Northport checks every box! (id:39198)
Property Details
Interior
Features
Main level Floor
Balcony
12' x 5'Entrance
10' x 4'Storage
6' x 5'Bedroom
9' x 11'Exterior
Parking
Garage spaces 1
Garage type -
Other parking spaces 0
Total parking spaces 1
Condo Details
Inclusions
Property History
 34
34

