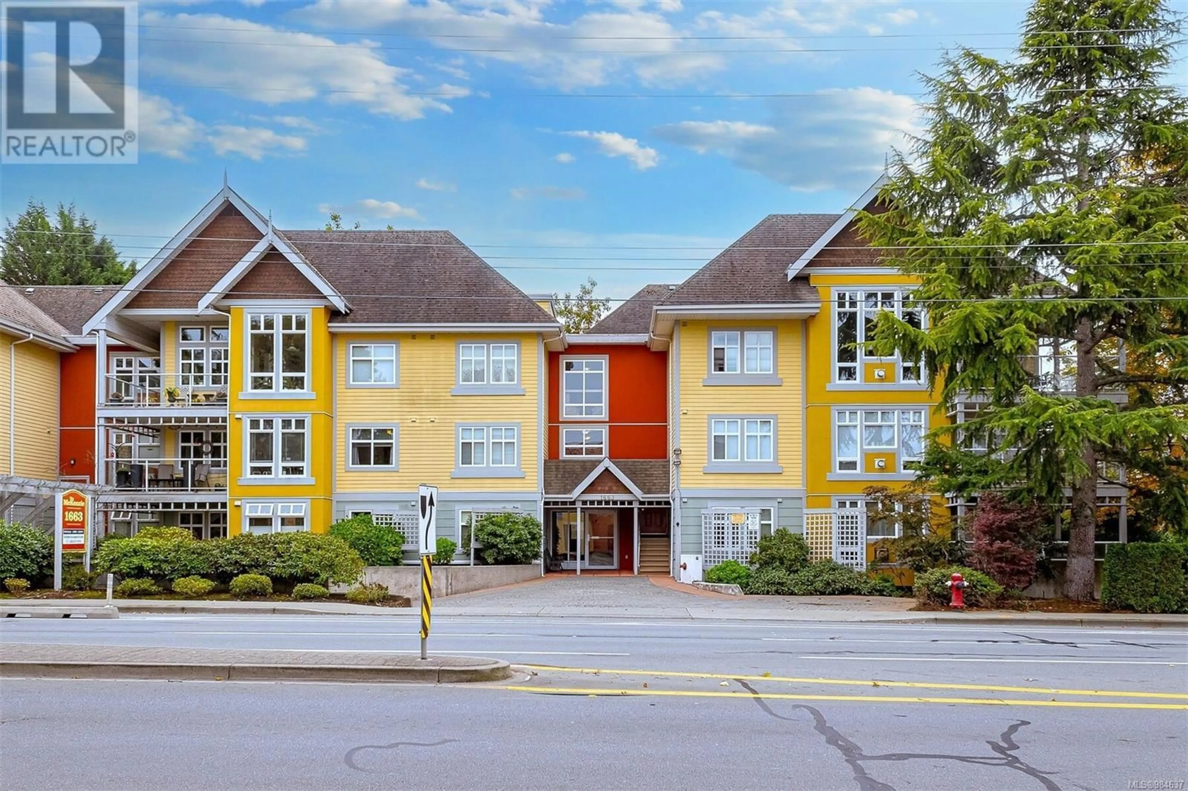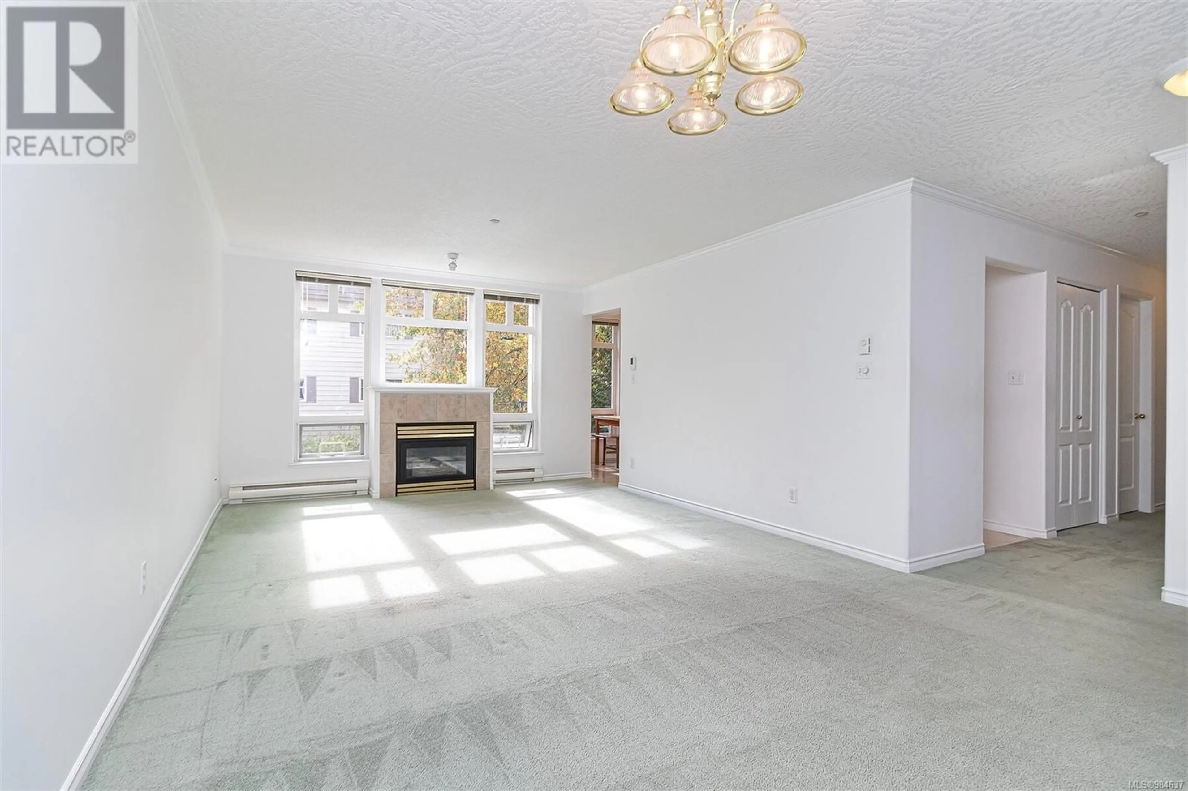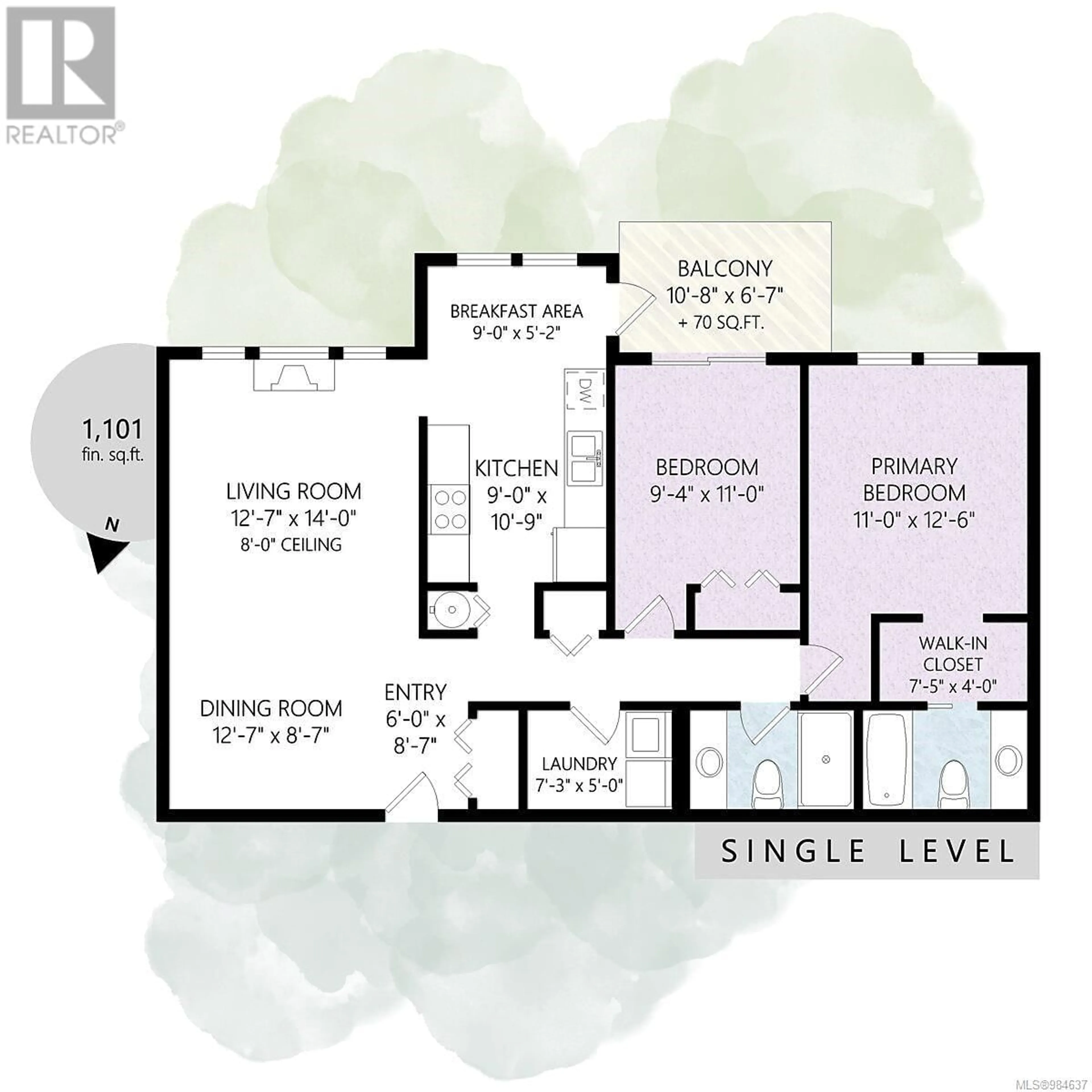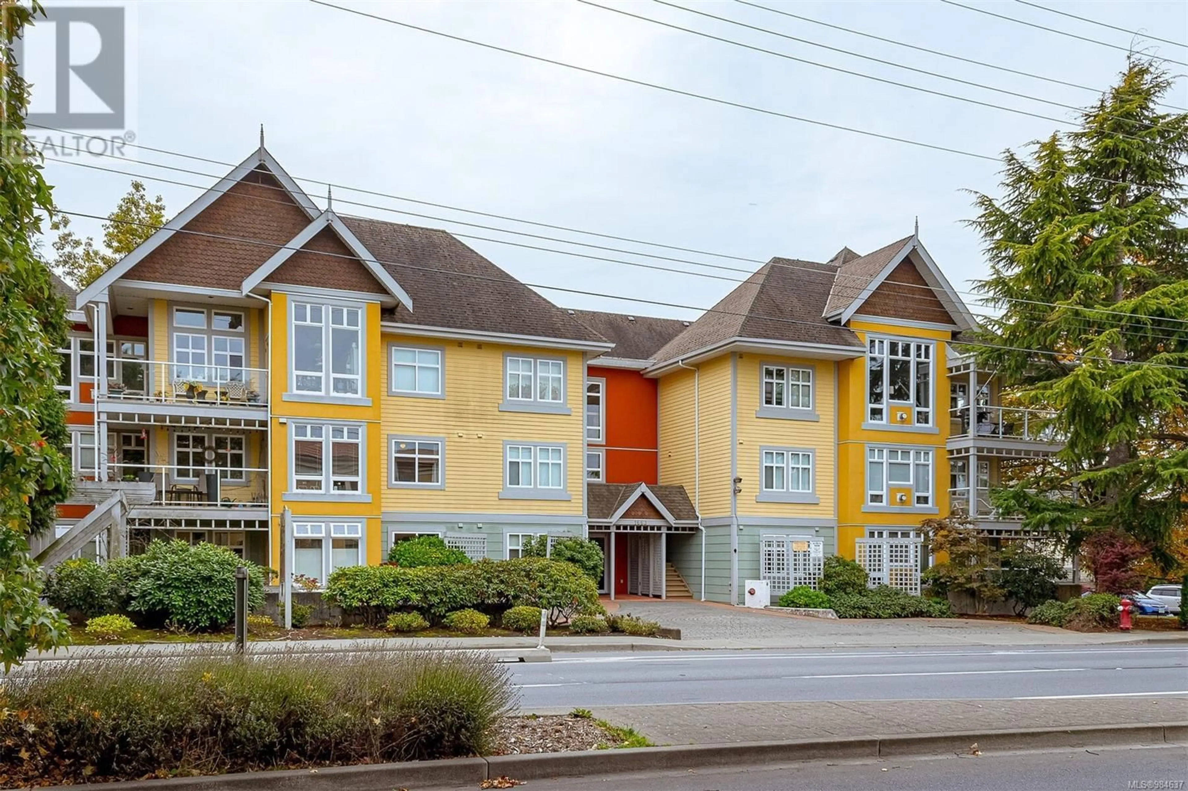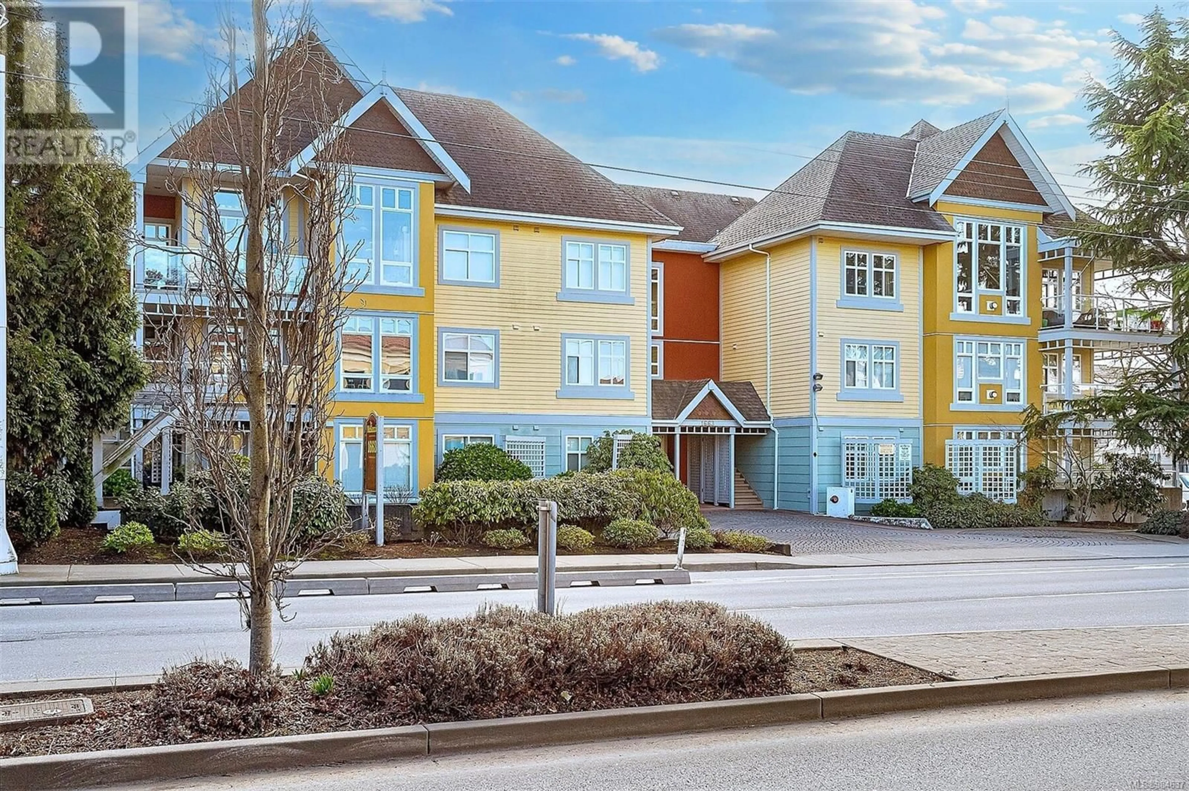204 1663 McKenzie Ave, Saanich, British Columbia V8N1A6
Contact us about this property
Highlights
Estimated ValueThis is the price Wahi expects this property to sell for.
The calculation is powered by our Instant Home Value Estimate, which uses current market and property price trends to estimate your home’s value with a 90% accuracy rate.Not available
Price/Sqft$514/sqft
Est. Mortgage$2,662/mo
Maintenance fees$534/mo
Tax Amount ()-
Days On Market2 days
Description
GREAT VALUE! Large south-facing windows will sell this unit on the quiet side of the building overlooking gardens & trees. Bright extended kitchen has balcony access, plus there are two large bedrooms & 2 full bathrooms here. Suite also features a laundry + freezer room, a new hot water tank, and the fireplace’s gas is included in the monthly Strata fee. Basement boasts secure underground parking & an oversized storage locker. Live just steps from Tuscany Village, UVIC, dining, shops, and buses. (id:39198)
Property Details
Interior
Features
Main level Floor
Living room
14' x 12'Entrance
8' x 4'Ensuite
Eating area
9' x 5'Exterior
Parking
Garage spaces 1
Garage type -
Other parking spaces 0
Total parking spaces 1
Condo Details
Inclusions
Property History
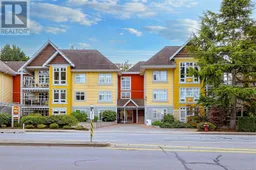 51
51
